Гостиная с зелеными стенами и мультимедийным центром – фото дизайна интерьера
Сортировать:
Бюджет
Сортировать:Популярное за сегодня
41 - 60 из 1 164 фото
1 из 3
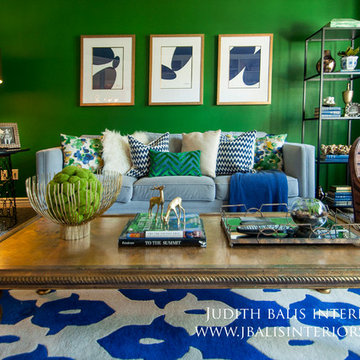
Allison Corona Photography
На фото: маленькая изолированная гостиная комната в стиле фьюжн с зелеными стенами, ковровым покрытием и мультимедийным центром для на участке и в саду с
На фото: маленькая изолированная гостиная комната в стиле фьюжн с зелеными стенами, ковровым покрытием и мультимедийным центром для на участке и в саду с
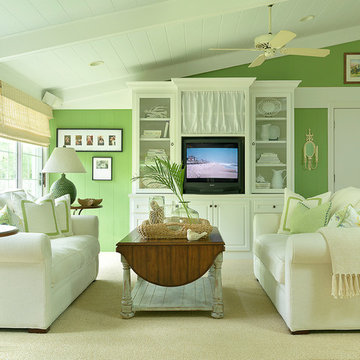
Alise O'Brien Photography
Стильный дизайн: изолированная гостиная комната среднего размера в классическом стиле с с книжными шкафами и полками, зелеными стенами, ковровым покрытием и мультимедийным центром без камина - последний тренд
Стильный дизайн: изолированная гостиная комната среднего размера в классическом стиле с с книжными шкафами и полками, зелеными стенами, ковровым покрытием и мультимедийным центром без камина - последний тренд
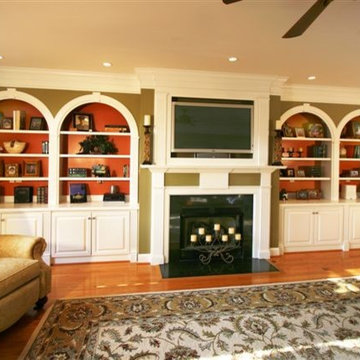
This is the same bright color that is on the accent room used on the backwall of the bookcase. Not only does it help color flow from room to room in this home, it highlights the curvature of the bookcase shape. This is a great focal wall in the family room.
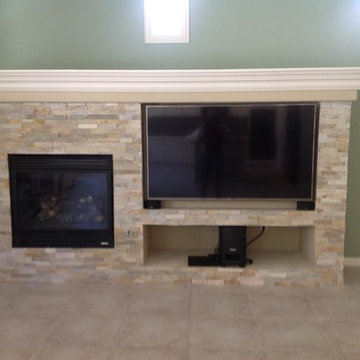
At this home I had an upper cabinet custom built to match the existing cabinets above the desk. We refinished the cabinets with a buttery white lacquer and tiled the backsplash with glass pencil tile in warm brown hues. The walls received a fresh coat of creamy suntan paint.
The home had a monstrous frame and drywall built in at the family room fireplace wall that expanded from wall to wall and was nearly three feet deep.. We demoed the entire unit and created a much smaller and shallower custom built-in. I designed it to fit the existing fireplace (which we moved to it's present location) and the homeowners new flat screen. They also now have a space to house their components beneath the TV to organize the area. Stone veneer and an MDF molding creating a dramatic mantle and a minty green coat of paint on the wall surrounding the unit give this built-in a striking presence in the room. And, the homeowner gained over fourteen inches of floor space in the family room.
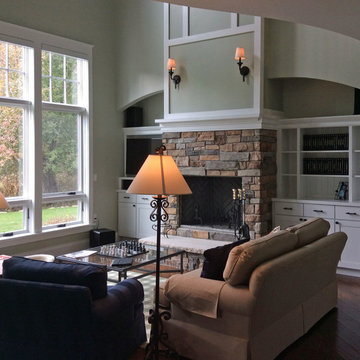
Стильный дизайн: парадная, открытая гостиная комната среднего размера в классическом стиле с зелеными стенами, паркетным полом среднего тона, стандартным камином, фасадом камина из камня и мультимедийным центром - последний тренд

#thevrindavanproject
ranjeet.mukherjee@gmail.com thevrindavanproject@gmail.com
https://www.facebook.com/The.Vrindavan.Project
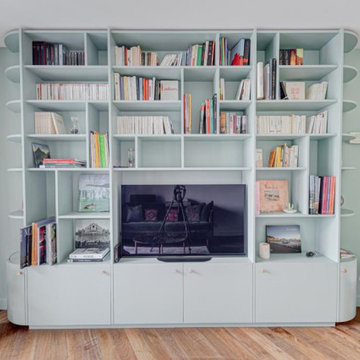
Bibliothèque mur offre quant à elle une belle mise en valeur de la gaité de pièce, soulignée par une couleur affirmée.
На фото: маленькая открытая гостиная комната в стиле модернизм с с книжными шкафами и полками, зелеными стенами, светлым паркетным полом, мультимедийным центром, бежевым полом и балками на потолке без камина для на участке и в саду
На фото: маленькая открытая гостиная комната в стиле модернизм с с книжными шкафами и полками, зелеными стенами, светлым паркетным полом, мультимедийным центром, бежевым полом и балками на потолке без камина для на участке и в саду
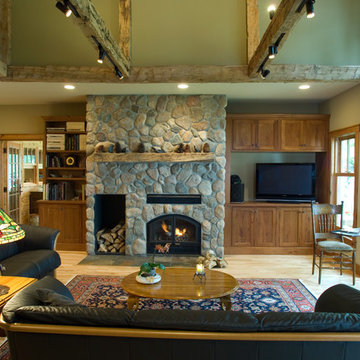
Scott Amundson Photography
Пример оригинального дизайна: открытая гостиная комната в стиле кантри с зелеными стенами, светлым паркетным полом, фасадом камина из камня и мультимедийным центром
Пример оригинального дизайна: открытая гостиная комната в стиле кантри с зелеными стенами, светлым паркетным полом, фасадом камина из камня и мультимедийным центром

Стильный дизайн: большая открытая гостиная комната в современном стиле с с книжными шкафами и полками, зелеными стенами, светлым паркетным полом, стандартным камином, фасадом камина из дерева, мультимедийным центром и панелями на стенах - последний тренд
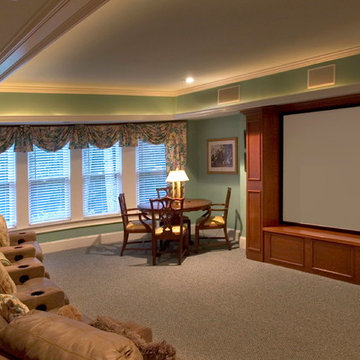
Atlanta Custom Builder, Quality Homes Built with Traditional Values
Location: 12850 Highway 9
Suite 600-314
Alpharetta, GA 30004
На фото: большой изолированный домашний кинотеатр в стиле кантри с зелеными стенами, ковровым покрытием и мультимедийным центром с
На фото: большой изолированный домашний кинотеатр в стиле кантри с зелеными стенами, ковровым покрытием и мультимедийным центром с
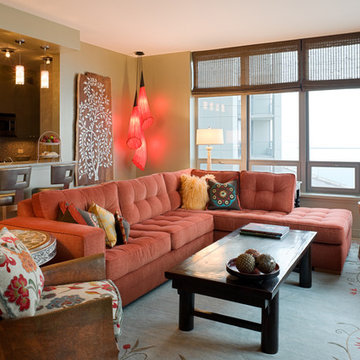
Источник вдохновения для домашнего уюта: парадная, открытая гостиная комната среднего размера:: освещение в стиле фьюжн с светлым паркетным полом, мультимедийным центром и зелеными стенами
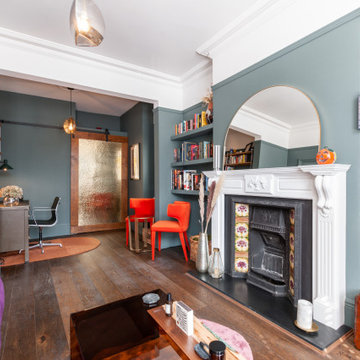
We knocked through the lounge to create a double space. It certainly works hard, but looks oh so cool. Living Space | Work Space | Cocktail Space. An eclectic mix of new and old pieces have gone in to this charismatic room ?? Designed and Furniture sourced by @plucked_interiors
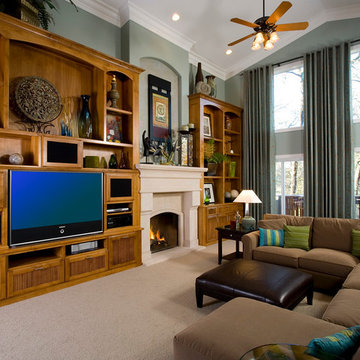
AFTER. The Mrs. bought a big screen t.v. for for her husband for Xmas. Having no where to put the t.v., he built a make shift table and put a blanket on it. Problem solved, right? Not so much. They contacted Stan and Andrea Mussman with Mussman Design to design and install new family room cabinetry, fireplace, paint, crown, drapery, paint and accessories. Whereas before the family had no space for the children's toys, now there is ample space to tuck the toys away. To see the remarkable before/after of this space, please see Mussman Design's portfolio on their website.
Photo: Russell Abraham
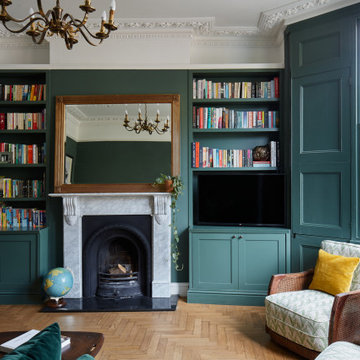
Inviting sitting room to relax in, with built in joinery, large corner sofa and bay window.
На фото: гостиная комната среднего размера в стиле фьюжн с зелеными стенами, светлым паркетным полом, стандартным камином, фасадом камина из камня, мультимедийным центром и бежевым полом
На фото: гостиная комната среднего размера в стиле фьюжн с зелеными стенами, светлым паркетным полом, стандартным камином, фасадом камина из камня, мультимедийным центром и бежевым полом

The living room at Highgate House. An internal Crittall door and panel frames a view into the room from the hallway. Painted in a deep, moody green-blue with stone coloured ceiling and contrasting dark green joinery, the room is a grown-up cosy space.

La maggior parte degli arredi è stata disegnata su misura.
In questa foto abbiamo creato una contro-parete per avere la libreria e la tv completamente incassate a filo muro.
Luci integrate nel muro di M1 di Viabizzuno.
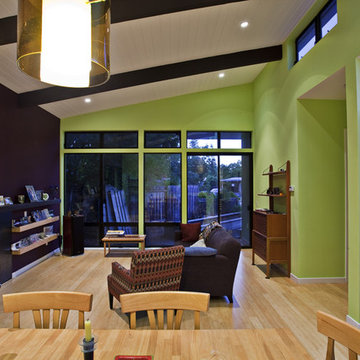
Strong horizontal lines and bold colors liven up this Eichler neighborhood. Uber green design features, passive solar design, and sustainable practices abound, making this small house a great place to live without making a large environmental footprint - Frank Paul Perez photo credit
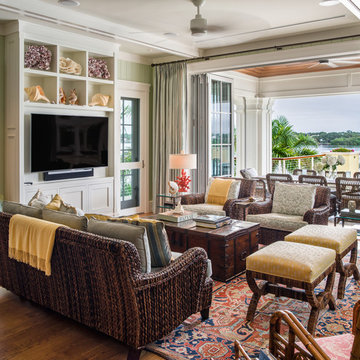
Herscoe Hajjar Architects
На фото: большая гостиная комната в морском стиле с зелеными стенами, паркетным полом среднего тона и мультимедийным центром
На фото: большая гостиная комната в морском стиле с зелеными стенами, паркетным полом среднего тона и мультимедийным центром
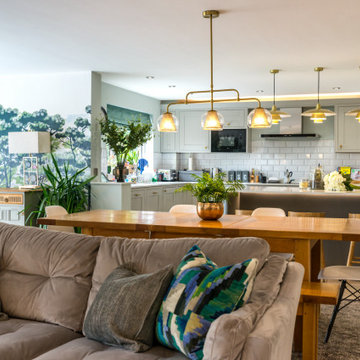
Cozy and contemporary family home, full of character, featuring oak wall panelling, gentle green / teal / grey scheme and soft tones. For more projects, go to www.ihinteriors.co.uk
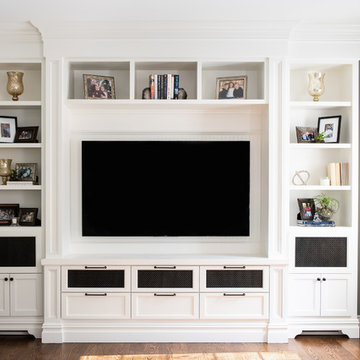
© Photography by Cara, LLC
Идея дизайна: изолированная гостиная комната среднего размера в классическом стиле с зелеными стенами, паркетным полом среднего тона, стандартным камином, фасадом камина из камня, мультимедийным центром и коричневым полом
Идея дизайна: изолированная гостиная комната среднего размера в классическом стиле с зелеными стенами, паркетным полом среднего тона, стандартным камином, фасадом камина из камня, мультимедийным центром и коричневым полом
Гостиная с зелеными стенами и мультимедийным центром – фото дизайна интерьера
3

