Гостиная с мультимедийным центром – фото дизайна интерьера
Сортировать:
Бюджет
Сортировать:Популярное за сегодня
81 - 100 из 8 185 фото
1 из 3
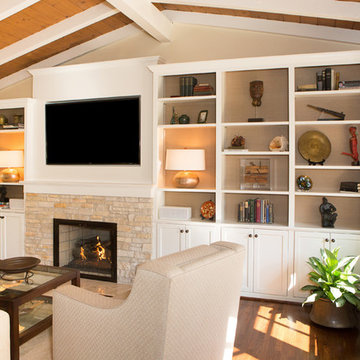
Bookshelves flank the recessed TV and display the clients art and artifacts. Custom upholstery pieces were made specifically for the space. A new stone fireplace adds charm to the cozy living room. A window seat looking out to the front yard brings in orange and rust colors. The cocktail table was made by the client’s son and refinished to work in the space. The ceiling was original to the home as are the wood floors. The wall between the kitchen and the living room was removed to open up the space for a more open floor plan. Lighting in the bookshelves and custom roman shades add softness and interest to the inviting living room. Photography by: Erika Bierman

"custom fireplace mantel"
"custom fireplace overmantel"
"omega cast stone mantel"
"omega cast stone fireplace mantle" "fireplace design idea" Mantel. Fireplace. Omega. Mantel Design.
"custom cast stone mantel"
"linear fireplace mantle"
"linear cast stone fireplace mantel"
"linear fireplace design"
"linear fireplace overmantle"
"fireplace surround"
"carved fireplace mantle"

Photo by Brandon Barre
Источник вдохновения для домашнего уюта: большая открытая гостиная комната в стиле модернизм с мультимедийным центром, бежевым полом, паркетным полом среднего тона, стандартным камином и фасадом камина из камня
Источник вдохновения для домашнего уюта: большая открытая гостиная комната в стиле модернизм с мультимедийным центром, бежевым полом, паркетным полом среднего тона, стандартным камином и фасадом камина из камня
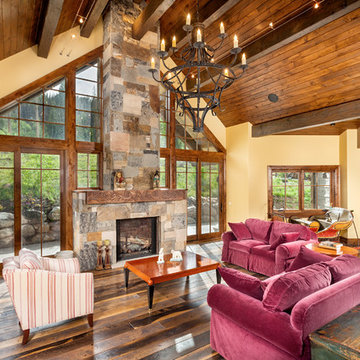
Pinnacle Mountain Homes
Идея дизайна: гостиная комната в классическом стиле с желтыми стенами, стандартным камином и мультимедийным центром
Идея дизайна: гостиная комната в классическом стиле с желтыми стенами, стандартным камином и мультимедийным центром
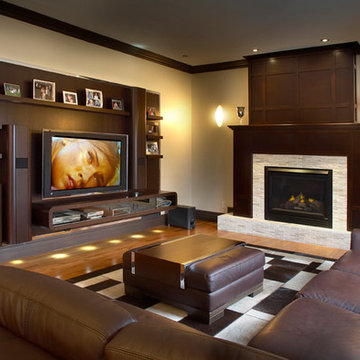
A warm inviting functional family room with a custom designed wall unit for motorized plasma bracket (recessed behind the wall unit) and integrate Bose stereo and speakers. Storage area was designed for DVDs and video games and equipment. The Italian oak custom wall unit is floating with a chrome frame and LED lighting above and below.
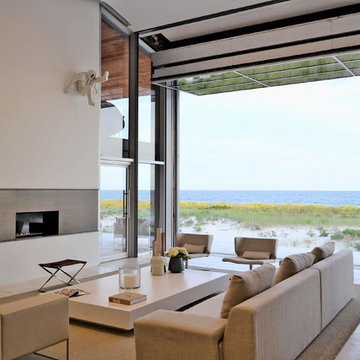
Living room features a 26' wide airport glass hanger door that opens to the Atlantic Ocean
Стильный дизайн: гостиная комната в морском стиле с горизонтальным камином и мультимедийным центром - последний тренд
Стильный дизайн: гостиная комната в морском стиле с горизонтальным камином и мультимедийным центром - последний тренд
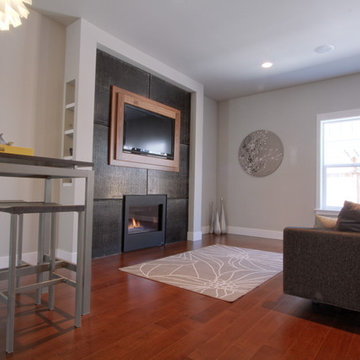
Свежая идея для дизайна: маленькая открытая гостиная комната в стиле модернизм с серыми стенами, горизонтальным камином, мультимедийным центром и паркетным полом среднего тона для на участке и в саду - отличное фото интерьера

Peter Landers Photography
Пример оригинального дизайна: большая парадная, изолированная гостиная комната в современном стиле с белыми стенами, светлым паркетным полом, стандартным камином, фасадом камина из камня, мультимедийным центром и ковром на полу
Пример оригинального дизайна: большая парадная, изолированная гостиная комната в современном стиле с белыми стенами, светлым паркетным полом, стандартным камином, фасадом камина из камня, мультимедийным центром и ковром на полу

This flat panel tv can be viewed from any angle and any seat in this family room. It is mounted on an articulating mount. The tv hides neatly in the cabinet when not in use.

A modern mountain home with a hidden integrated river, this is showing the glass railing staircase and the living room with a linear fireplace.
Пример оригинального дизайна: большая парадная, открытая гостиная комната в современном стиле с бежевыми стенами, светлым паркетным полом, горизонтальным камином и мультимедийным центром
Пример оригинального дизайна: большая парадная, открытая гостиная комната в современном стиле с бежевыми стенами, светлым паркетным полом, горизонтальным камином и мультимедийным центром
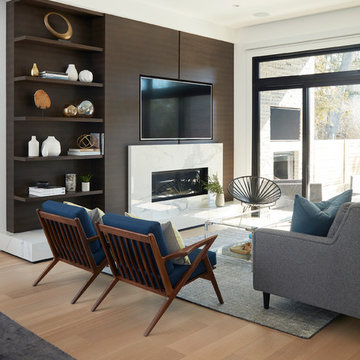
The beautiful built-in wall unit features Zebrawood in a custom stain by Chervin. The fireplace in the wall unit features a quartz surround in a white with grey veining. Relax in this space for years to come.
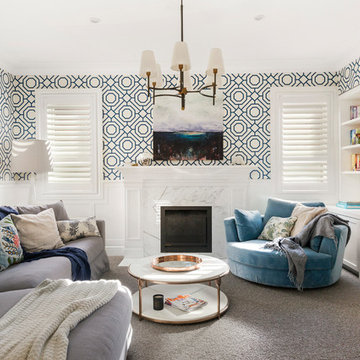
На фото: гостиная комната:: освещение в стиле неоклассика (современная классика) с синими стенами, ковровым покрытием, стандартным камином, фасадом камина из камня, мультимедийным центром и серым полом
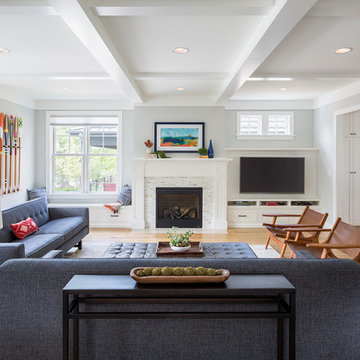
This home is a modern farmhouse on the outside with an open-concept floor plan and nautical/midcentury influence on the inside! From top to bottom, this home was completely customized for the family of four with five bedrooms and 3-1/2 bathrooms spread over three levels of 3,998 sq. ft. This home is functional and utilizes the space wisely without feeling cramped. Some of the details that should be highlighted in this home include the 5” quartersawn oak floors, detailed millwork including ceiling beams, abundant natural lighting, and a cohesive color palate.
Space Plans, Building Design, Interior & Exterior Finishes by Anchor Builders
Andrea Rugg Photography
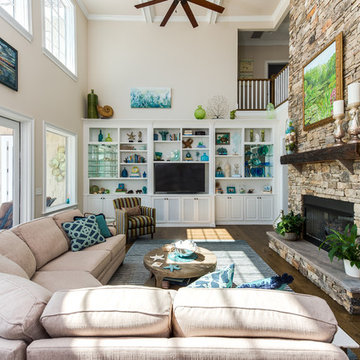
Пример оригинального дизайна: изолированная гостиная комната в стиле неоклассика (современная классика) с бежевыми стенами, темным паркетным полом, стандартным камином, фасадом камина из камня и мультимедийным центром
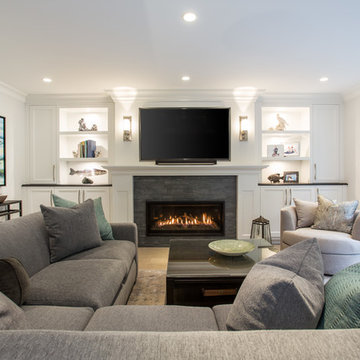
Phillip Crocker Photography
This cozy family room is adjacent to the kitchen and also separated from the kitchen by a 9' wide set of three stairs.
Custom millwork designed by McCabe Design & Interiors sets the stage for an inviting and relaxing space. The sectional was sourced from Lee Industries with sunbrella fabric for a lifetime of use. The cozy round chair provides a perfect reading spot. The same leathered black granite was used for the built-ins as was sourced for the kitchen providing continuity and cohesiveness. The mantle legs were sourced through the millwork to ensure the same spray finish as the adjoining millwork and cabinets.
Design features included redesigning the space to enlargen the family room, new doors, windows and blinds, custom millwork design, lighting design, as well as the selection of all materials, furnishings and accessories for this Endlessly Elegant Family Room.

Sergey Kuzmin
На фото: большая парадная, двухуровневая гостиная комната в современном стиле с бежевыми стенами, полом из керамогранита, стандартным камином, фасадом камина из камня, мультимедийным центром и бежевым полом с
На фото: большая парадная, двухуровневая гостиная комната в современном стиле с бежевыми стенами, полом из керамогранита, стандартным камином, фасадом камина из камня, мультимедийным центром и бежевым полом с

hot rolled steel at fireplace • cypress Tex-Gap at TV surround • 80" television • reclaimed barn wood beams • Benjamin Moore hc 170 "stonington gray" paint in eggshell at walls • LED lighting along beam • Ergon Wood Talk Series 9 x 36 floor tile • photography by Paul Finkel 2017
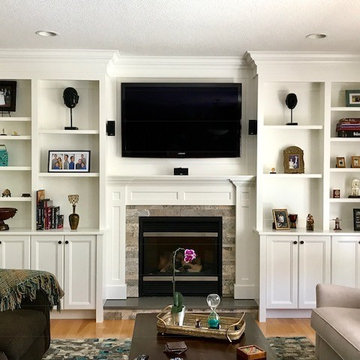
Custom made fireplace and TV entertainment storage unit
Стильный дизайн: большая парадная гостиная комната в классическом стиле с белыми стенами, светлым паркетным полом, стандартным камином, фасадом камина из камня и мультимедийным центром - последний тренд
Стильный дизайн: большая парадная гостиная комната в классическом стиле с белыми стенами, светлым паркетным полом, стандартным камином, фасадом камина из камня и мультимедийным центром - последний тренд

Family room
Photo:Noni Edmunds
На фото: огромная открытая гостиная комната в стиле неоклассика (современная классика) с белыми стенами, полом из травертина, горизонтальным камином, фасадом камина из штукатурки и мультимедийным центром с
На фото: огромная открытая гостиная комната в стиле неоклассика (современная классика) с белыми стенами, полом из травертина, горизонтальным камином, фасадом камина из штукатурки и мультимедийным центром с
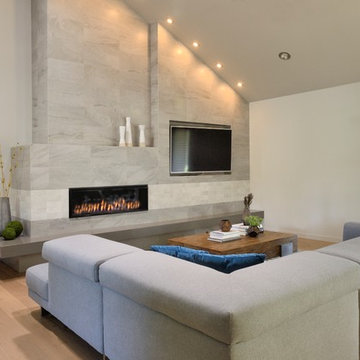
Large format porcelain tile fireplace with horizontal band of textured limestone. To enhance visual interest, the fireplace design follows the ceiling angle.
Photographer: terrynathanphoto.com
Гостиная с мультимедийным центром – фото дизайна интерьера
5

