Гостиная с мультимедийным центром – фото дизайна интерьера
Сортировать:
Бюджет
Сортировать:Популярное за сегодня
61 - 80 из 8 185 фото
1 из 3

This project was a one of a kind remodel. it included the demolition of a previously existing wall separating the kitchen area from the living room. The inside of the home was completely gutted down to the framing and was remodeled according the owners specifications. This remodel included a one of a kind custom granite countertop and eating area, custom cabinetry, an indoor outdoor bar, a custom vinyl window, new electrical and plumbing, and a one of a kind entertainment area featuring custom made shelves, and stone fire place.

Mindy Schalinske
Стильный дизайн: огромная парадная, открытая гостиная комната в стиле неоклассика (современная классика) с серыми стенами, темным паркетным полом, стандартным камином, фасадом камина из плитки и мультимедийным центром - последний тренд
Стильный дизайн: огромная парадная, открытая гостиная комната в стиле неоклассика (современная классика) с серыми стенами, темным паркетным полом, стандартным камином, фасадом камина из плитки и мультимедийным центром - последний тренд

Идея дизайна: изолированная гостиная комната среднего размера в стиле модернизм с коричневыми стенами, светлым паркетным полом, горизонтальным камином, фасадом камина из металла, мультимедийным центром и бежевым полом
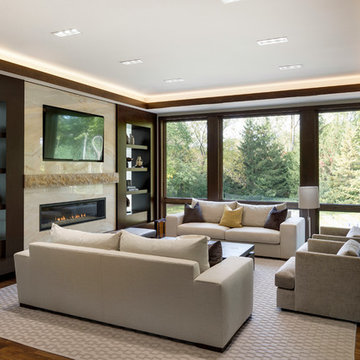
photos by Spacecrafting
На фото: изолированная гостиная комната среднего размера в современном стиле с бежевыми стенами, темным паркетным полом, горизонтальным камином, фасадом камина из камня, мультимедийным центром и коричневым полом с
На фото: изолированная гостиная комната среднего размера в современном стиле с бежевыми стенами, темным паркетным полом, горизонтальным камином, фасадом камина из камня, мультимедийным центром и коричневым полом с

cris beltran
Пример оригинального дизайна: парадная, открытая гостиная комната среднего размера в средиземноморском стиле с белыми стенами, бетонным полом, печью-буржуйкой и мультимедийным центром
Пример оригинального дизайна: парадная, открытая гостиная комната среднего размера в средиземноморском стиле с белыми стенами, бетонным полом, печью-буржуйкой и мультимедийным центром
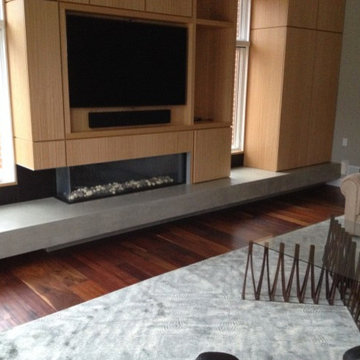
Свежая идея для дизайна: большая изолированная гостиная комната в современном стиле с бежевыми стенами, горизонтальным камином, фасадом камина из дерева, мультимедийным центром, коричневым полом и темным паркетным полом - отличное фото интерьера
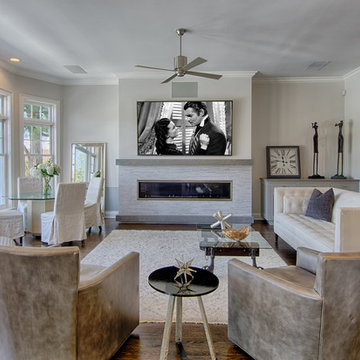
Стильный дизайн: открытая гостиная комната среднего размера в стиле неоклассика (современная классика) с серыми стенами, темным паркетным полом, стандартным камином, фасадом камина из плитки и мультимедийным центром - последний тренд

Andrea Rugg
Стильный дизайн: огромная открытая гостиная комната в современном стиле с серыми стенами, светлым паркетным полом, двусторонним камином, фасадом камина из камня и мультимедийным центром - последний тренд
Стильный дизайн: огромная открытая гостиная комната в современном стиле с серыми стенами, светлым паркетным полом, двусторонним камином, фасадом камина из камня и мультимедийным центром - последний тренд

Свежая идея для дизайна: открытая, парадная гостиная комната среднего размера в классическом стиле с светлым паркетным полом, стандартным камином, фасадом камина из дерева, мультимедийным центром, желтыми стенами и коричневым полом - отличное фото интерьера

Custom living room built-in wall unit with fireplace.
Woodmeister Master Builders
Chip Webster Architects
Dujardin Design Associates
Terry Pommett Photography
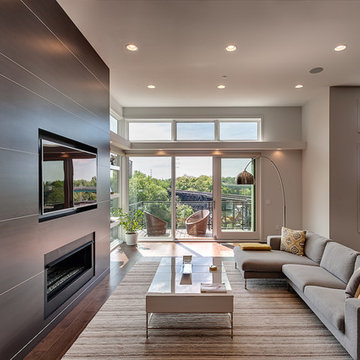
Clifton Pointe Luxury Townhomes
На фото: гостиная комната:: освещение в современном стиле с темным паркетным полом, фасадом камина из металла и мультимедийным центром
На фото: гостиная комната:: освещение в современном стиле с темным паркетным полом, фасадом камина из металла и мультимедийным центром
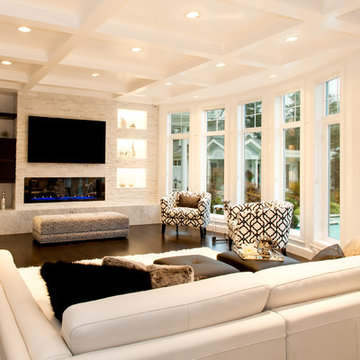
David Cohen
Источник вдохновения для домашнего уюта: большая открытая гостиная комната в стиле модернизм с серыми стенами, паркетным полом среднего тона, стандартным камином, фасадом камина из камня и мультимедийным центром
Источник вдохновения для домашнего уюта: большая открытая гостиная комната в стиле модернизм с серыми стенами, паркетным полом среднего тона, стандартным камином, фасадом камина из камня и мультимедийным центром

Cooper Photography
Пример оригинального дизайна: открытая гостиная комната среднего размера в морском стиле с серыми стенами, паркетным полом среднего тона, стандартным камином, фасадом камина из камня, мультимедийным центром и коричневым полом
Пример оригинального дизайна: открытая гостиная комната среднего размера в морском стиле с серыми стенами, паркетным полом среднего тона, стандартным камином, фасадом камина из камня, мультимедийным центром и коричневым полом

Jennifer Janviere
Пример оригинального дизайна: открытая гостиная комната среднего размера в стиле неоклассика (современная классика) с белыми стенами, темным паркетным полом, стандартным камином, фасадом камина из плитки и мультимедийным центром
Пример оригинального дизайна: открытая гостиная комната среднего размера в стиле неоклассика (современная классика) с белыми стенами, темным паркетным полом, стандартным камином, фасадом камина из плитки и мультимедийным центром

Modern Contemporary Basement Remodel with Ceiling Niches and Custom Built Shelving Flanking Modern Fireplace Wall. Wet Bar Nearby with Comfortable Barstools for Entertaining. Photograph by Paul Kohlman.
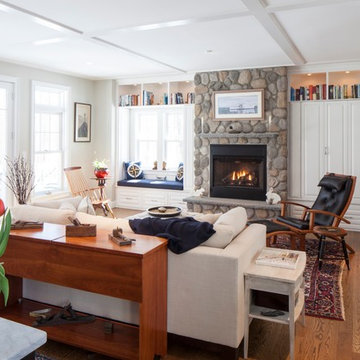
Modern farmhouse meets beach house in this 2800 sq. ft. shingle-style home set a quarter mile from the beach on the southern Maine coast. Open concept downstairs. Great room with built-in window seat with bookshelves above, gas-fireplace with cultured stone surround; entertainment center to right of fireplace behind cabinet doors. White oak floors, coffered ceiling, Photo: Rachel Sieben
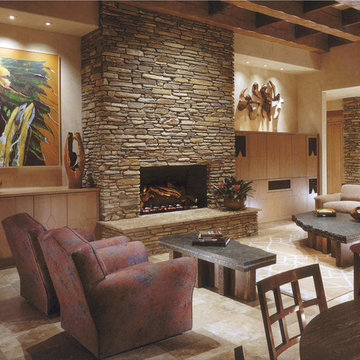
Comfortable and elegant, this living room has several conversation areas. The various textures include stacked stone columns, copper-clad beams exotic wood veneers, metal and glass.
Project designed by Susie Hersker’s Scottsdale interior design firm Design Directives. Design Directives is active in Phoenix, Paradise Valley, Cave Creek, Carefree, Sedona, and beyond.
For more about Design Directives, click here: https://susanherskerasid.com/
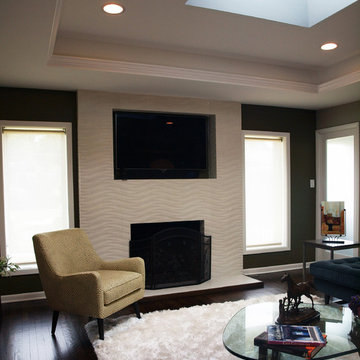
The modern textural tile used at the fireplace reinforced the modern aesthetic created throughout the house. Normandy Design Manager Troy Pavelka also integrated a beautiful tray ceiling with crown molding and LED cove lighting which provided this space with plenty of natural light.
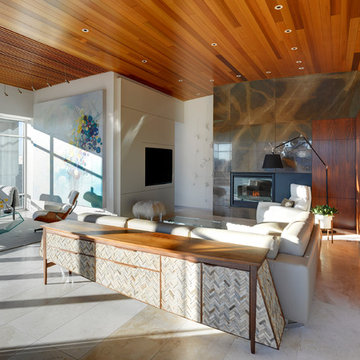
Living space with curved clear cedar ceilings, built-in media and storage walls, custom artwork and custom furniture - Interior Architecture: HAUS | Architecture + LEVEL Interiors - Photography: Ryan Kurtz
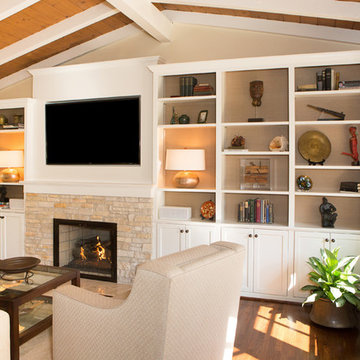
Bookshelves flank the recessed TV and display the clients art and artifacts. Custom upholstery pieces were made specifically for the space. A new stone fireplace adds charm to the cozy living room. A window seat looking out to the front yard brings in orange and rust colors. The cocktail table was made by the client’s son and refinished to work in the space. The ceiling was original to the home as are the wood floors. The wall between the kitchen and the living room was removed to open up the space for a more open floor plan. Lighting in the bookshelves and custom roman shades add softness and interest to the inviting living room. Photography by: Erika Bierman
Гостиная с мультимедийным центром – фото дизайна интерьера
4

