Гостиная с мультимедийным центром – фото дизайна интерьера
Сортировать:
Бюджет
Сортировать:Популярное за сегодня
121 - 140 из 8 185 фото
1 из 3
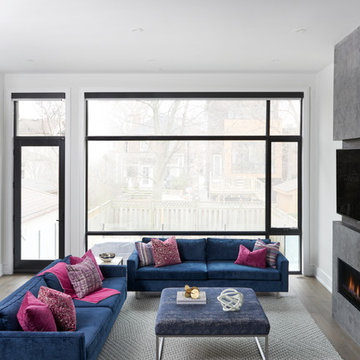
Stephani Buchman
Стильный дизайн: открытая гостиная комната среднего размера в современном стиле с белыми стенами, паркетным полом среднего тона, горизонтальным камином, фасадом камина из плитки и мультимедийным центром - последний тренд
Стильный дизайн: открытая гостиная комната среднего размера в современном стиле с белыми стенами, паркетным полом среднего тона, горизонтальным камином, фасадом камина из плитки и мультимедийным центром - последний тренд

A Modern Farmhouse set in a prairie setting exudes charm and simplicity. Wrap around porches and copious windows make outdoor/indoor living seamless while the interior finishings are extremely high on detail. In floor heating under porcelain tile in the entire lower level, Fond du Lac stone mimicking an original foundation wall and rough hewn wood finishes contrast with the sleek finishes of carrera marble in the master and top of the line appliances and soapstone counters of the kitchen. This home is a study in contrasts, while still providing a completely harmonious aura.

The Brahmin - in Ridgefield Washington by Cascade West Development Inc.
It has a very open and spacious feel the moment you walk in with the 2 story foyer and the 20’ ceilings throughout the Great room, but that is only the beginning! When you round the corner of the Great Room you will see a full 360 degree open kitchen that is designed with cooking and guests in mind….plenty of cabinets, plenty of seating, and plenty of counter to use for prep or use to serve food in a buffet format….you name it. It quite truly could be the place that gives birth to a new Master Chef in the making!
Cascade West Facebook: https://goo.gl/MCD2U1
Cascade West Website: https://goo.gl/XHm7Un
These photos, like many of ours, were taken by the good people of ExposioHDR - Portland, Or
Exposio Facebook: https://goo.gl/SpSvyo
Exposio Website: https://goo.gl/Cbm8Ya
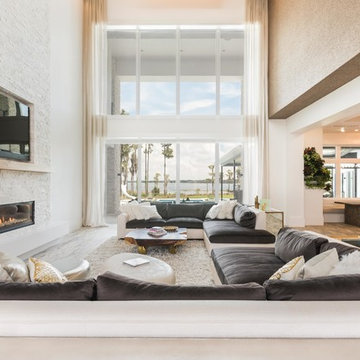
Russell Hart - Orlando Interior Photography
На фото: огромная парадная, открытая гостиная комната в современном стиле с горизонтальным камином, фасадом камина из камня и мультимедийным центром
На фото: огромная парадная, открытая гостиная комната в современном стиле с горизонтальным камином, фасадом камина из камня и мультимедийным центром
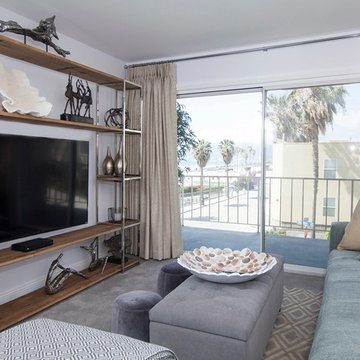
На фото: парадная, изолированная гостиная комната среднего размера в стиле неоклассика (современная классика) с зелеными стенами, ковровым покрытием и мультимедийным центром
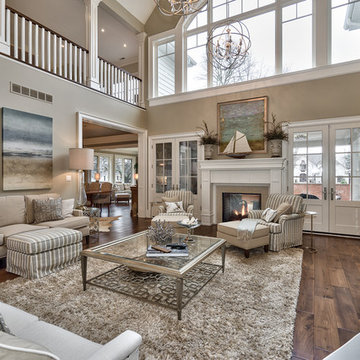
virtualviewing.ca
На фото: большая открытая гостиная комната в стиле неоклассика (современная классика) с бежевыми стенами, темным паркетным полом, двусторонним камином, фасадом камина из плитки и мультимедийным центром с
На фото: большая открытая гостиная комната в стиле неоклассика (современная классика) с бежевыми стенами, темным паркетным полом, двусторонним камином, фасадом камина из плитки и мультимедийным центром с

ceiling fan, floating shelves, glass top coffee table, bookshelves, firewood storage, concrete slab, gray sectional sofa
Свежая идея для дизайна: маленькая открытая гостиная комната в современном стиле с бетонным полом, мультимедийным центром, белыми стенами и стандартным камином для на участке и в саду - отличное фото интерьера
Свежая идея для дизайна: маленькая открытая гостиная комната в современном стиле с бетонным полом, мультимедийным центром, белыми стенами и стандартным камином для на участке и в саду - отличное фото интерьера
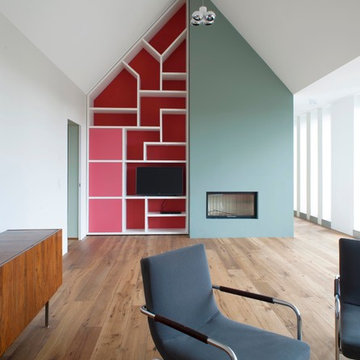
Damian Zimmermann
Идея дизайна: большая открытая гостиная комната в современном стиле с синими стенами, паркетным полом среднего тона, стандартным камином, фасадом камина из штукатурки и мультимедийным центром
Идея дизайна: большая открытая гостиная комната в современном стиле с синими стенами, паркетным полом среднего тона, стандартным камином, фасадом камина из штукатурки и мультимедийным центром
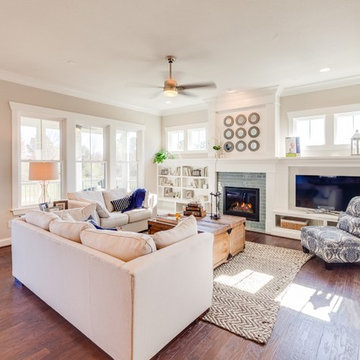
Jonathan Edwards Media
Идея дизайна: большая открытая гостиная комната в морском стиле с бежевыми стенами, темным паркетным полом, стандартным камином, фасадом камина из плитки, мультимедийным центром и ковром на полу
Идея дизайна: большая открытая гостиная комната в морском стиле с бежевыми стенами, темным паркетным полом, стандартным камином, фасадом камина из плитки, мультимедийным центром и ковром на полу
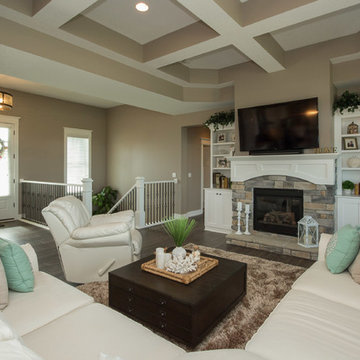
OBEO
На фото: открытая гостиная комната в морском стиле с бежевыми стенами, темным паркетным полом, стандартным камином, фасадом камина из камня и мультимедийным центром
На фото: открытая гостиная комната в морском стиле с бежевыми стенами, темным паркетным полом, стандартным камином, фасадом камина из камня и мультимедийным центром
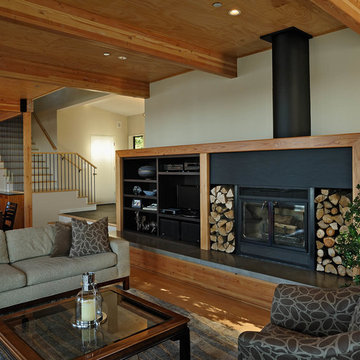
photo by Dustin Peck
На фото: открытая гостиная комната в скандинавском стиле с светлым паркетным полом, стандартным камином, фасадом камина из металла, белыми стенами и мультимедийным центром
На фото: открытая гостиная комната в скандинавском стиле с светлым паркетным полом, стандартным камином, фасадом камина из металла, белыми стенами и мультимедийным центром
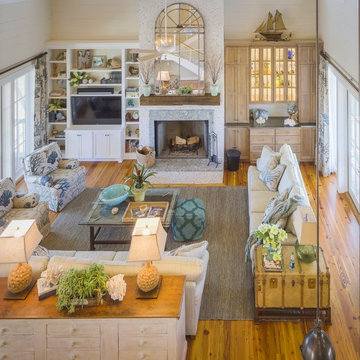
Стильный дизайн: большая открытая гостиная комната в морском стиле с белыми стенами, светлым паркетным полом, стандартным камином, фасадом камина из камня и мультимедийным центром - последний тренд
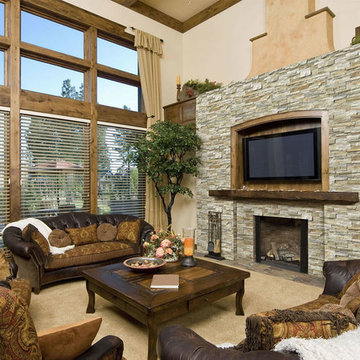
The "Golden Honey" color of our beautiful new stone ledgers used to build a TV surround. Now available at our three DFW Seconds & Surplus locations as well as our online store.
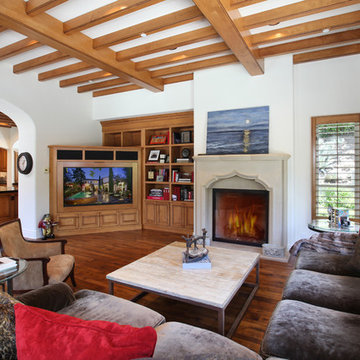
Vincent Ivicevic
Стильный дизайн: гостиная комната в морском стиле с белыми стенами и мультимедийным центром - последний тренд
Стильный дизайн: гостиная комната в морском стиле с белыми стенами и мультимедийным центром - последний тренд
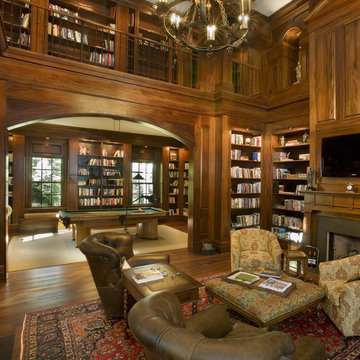
A traditional house that meanders around courtyards built as though it where built in stages over time. Well proportioned and timeless. Presenting its modest humble face this large home is filled with surprises as it demands that you take your time to experiance it.

A cabin in Western Wisconsin is transformed from within to become a serene and modern retreat. In a past life, this cabin was a fishing cottage which was part of a resort built in the 1920’s on a small lake not far from the Twin Cities. The cabin has had multiple additions over the years so improving flow to the outdoor space, creating a family friendly kitchen, and relocating a bigger master bedroom on the lake side were priorities. The solution was to bring the kitchen from the back of the cabin up to the front, reduce the size of an overly large bedroom in the back in order to create a more generous front entry way/mudroom adjacent to the kitchen, and add a fireplace in the center of the main floor.
Photographer: Wing Ta
Interior Design: Jennaea Gearhart Design
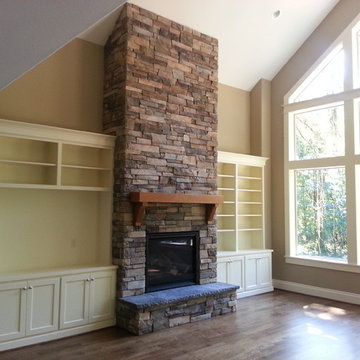
Grand living room fireplace. Cultured stone tight stacked. Stone cap hearth. Wood mantle and wood built-ins surrounding the fireplace. Hardwood floors. Vaulted ceilings in this new construction home.
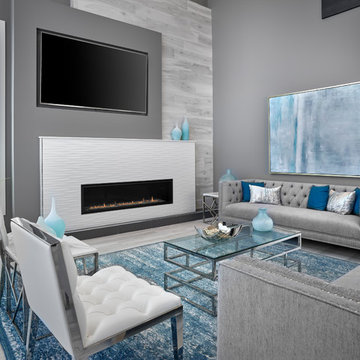
Tile feature wall. Linear fireplace. Porcelain tile flooring with in floor heating
На фото: большая гостиная комната в современном стиле с серыми стенами, полом из керамогранита, горизонтальным камином, фасадом камина из плитки, мультимедийным центром и серым полом с
На фото: большая гостиная комната в современном стиле с серыми стенами, полом из керамогранита, горизонтальным камином, фасадом камина из плитки, мультимедийным центром и серым полом с

Modern-glam full house design project.
Photography by: Jenny Siegwart
Пример оригинального дизайна: открытая гостиная комната среднего размера в стиле модернизм с белыми стенами, полом из известняка, стандартным камином, фасадом камина из камня, мультимедийным центром, серым полом и ковром на полу
Пример оригинального дизайна: открытая гостиная комната среднего размера в стиле модернизм с белыми стенами, полом из известняка, стандартным камином, фасадом камина из камня, мультимедийным центром, серым полом и ковром на полу
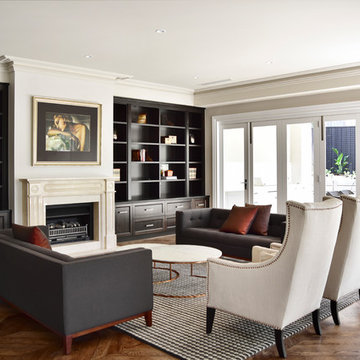
Photography: Deena Peacock
Пример оригинального дизайна: большая открытая гостиная комната в стиле неоклассика (современная классика) с бежевыми стенами, стандартным камином, фасадом камина из камня, мультимедийным центром, коричневым полом и темным паркетным полом
Пример оригинального дизайна: большая открытая гостиная комната в стиле неоклассика (современная классика) с бежевыми стенами, стандартным камином, фасадом камина из камня, мультимедийным центром, коричневым полом и темным паркетным полом
Гостиная с мультимедийным центром – фото дизайна интерьера
7

