Гостиная с фасадом камина из плитки – фото дизайна интерьера
Сортировать:
Бюджет
Сортировать:Популярное за сегодня
161 - 180 из 48 040 фото
1 из 2
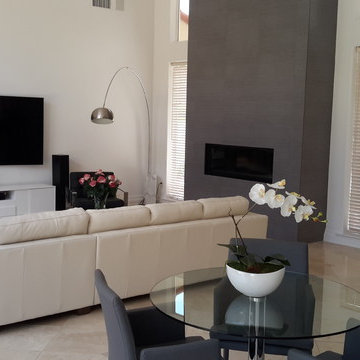
Свежая идея для дизайна: большая открытая гостиная комната в современном стиле с белыми стенами, полом из травертина, фасадом камина из плитки, телевизором на стене и стандартным камином - отличное фото интерьера
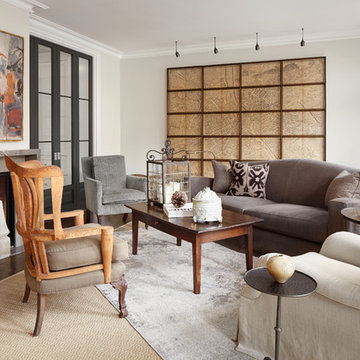
Источник вдохновения для домашнего уюта: парадная гостиная комната в стиле фьюжн с серыми стенами, темным паркетным полом, стандартным камином и фасадом камина из плитки

A remodeled modern and eclectic living room. This room was featured on Houzz in a "Room of the Day" editorial piece: http://www.houzz.com/ideabooks/54584369/list/room-of-the-day-dramatic-redesign-brings-intimacy-to-a-large-room

EVERYONE'S INVITED. The first-floor bedroom and laundry area was replaced by an open family room with fabulous backyard views, perfect for entertaining a large extended family.
Photography by Anice Hoachlander
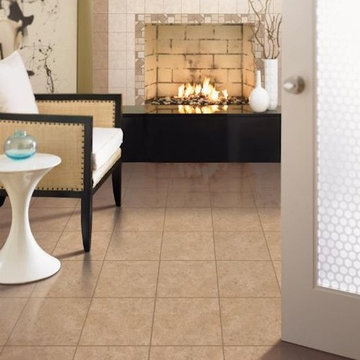
Идея дизайна: парадная, изолированная гостиная комната среднего размера в современном стиле с бежевыми стенами, полом из травертина, стандартным камином и фасадом камина из плитки без телевизора
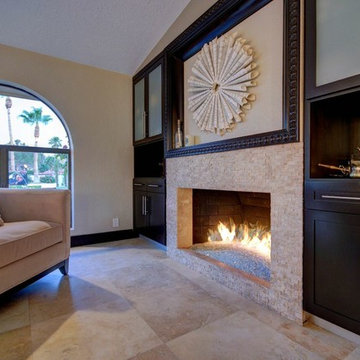
Идея дизайна: большая открытая гостиная комната с бежевыми стенами, полом из травертина, стандартным камином и фасадом камина из плитки
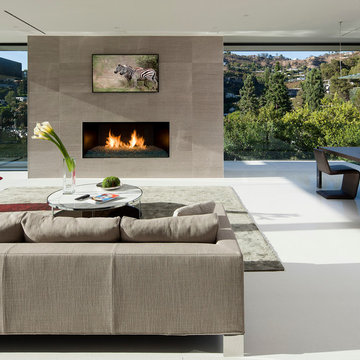
Designer: Paul McClean
Project Type: New Single Family Residence
Location: Los Angeles, CA
Approximate Size: 15,500 sf
Completion Date: 2012
Photographer: Jim Bartsch
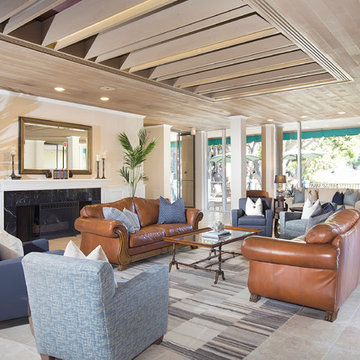
The Plaza Condominiums pursued J Hill Interior Designs to find a solution for a challenging lobby situation. The demographic of this condominium complex is very diverse, as was the design style of its HOA members. Moreover, there was existing furniture that needed to be incorporated into the design, all with budgets, and different design desires to keep in mind. The end product was fantastic with much great feedback. See more info about The Plaza here: http://plazacondospb.com/ - See more at: http://www.jhillinteriordesigns.com/project-peeks/#sthash.pMZXLTAg.dpuf

Shingle-style guest cottage addition with garage below and interior connector from the main dining room of an early 1900 existing house.
Sited so that garage entrance and drive works within the existing landscape elevation and orientation, the guest cottage connects directly to the first floor of the main house. This results in an interesting structural dynamic where the walls of the second floor addition are square to the main house, and the lower garage walls corkscrew at a forty-five degree angle to the walls above.
Inspired by their fond memories of travels to the island of Malta, the client requested warm neutral finishes and chose honed cream marble flooring with tight fitting grout lines and an intricate pattern of a Walker Zanger marble tile for the fireplace surround. "Dove White" walls with "Antique White" trim were selected in traditional simplicity to replicate the standard of the existing house and create a seamless transition to the addition. Locally handcrafted copper sconces gently illuminate the space and maintain the period-style of the home.
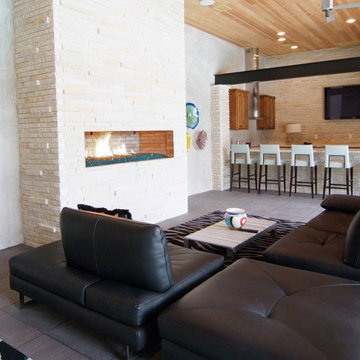
Источник вдохновения для домашнего уюта: большая парадная, открытая гостиная комната в стиле модернизм с белыми стенами, полом из керамической плитки, горизонтальным камином, фасадом камина из плитки и телевизором на стене
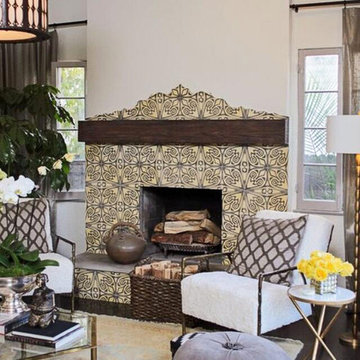
Our Custom Sandblasted faux wood mantel was the perfect finishing touch when American Dream Builders redid this Spanish-style living room with gorgeous hand-painted tile.
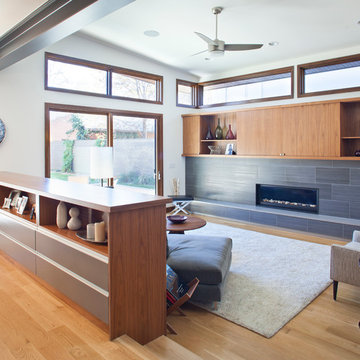
Photo Credit: James Ray Spahn
Пример оригинального дизайна: открытая гостиная комната в современном стиле с белыми стенами, паркетным полом среднего тона, горизонтальным камином и фасадом камина из плитки
Пример оригинального дизайна: открытая гостиная комната в современном стиле с белыми стенами, паркетным полом среднего тона, горизонтальным камином и фасадом камина из плитки
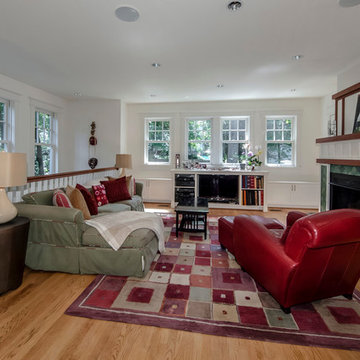
Идея дизайна: двухуровневая гостиная комната среднего размера в стиле кантри с с книжными шкафами и полками, белыми стенами, светлым паркетным полом, фасадом камина из плитки и бежевым полом без телевизора
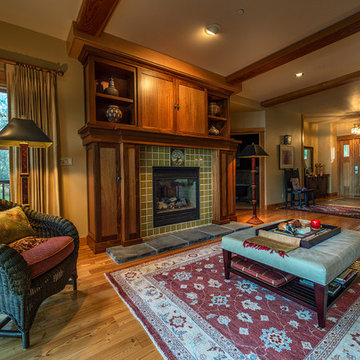
Aleksandr Akinshev, Wren & Willow
На фото: гостиная комната в стиле кантри с фасадом камина из плитки и стандартным камином
На фото: гостиная комната в стиле кантри с фасадом камина из плитки и стандартным камином

Photos by: Emily Minton Redfield Photography
Идея дизайна: огромная двухуровневая гостиная комната в современном стиле с фасадом камина из плитки, ковровым покрытием, стандартным камином, телевизором на стене, серым полом и ковром на полу
Идея дизайна: огромная двухуровневая гостиная комната в современном стиле с фасадом камина из плитки, ковровым покрытием, стандартным камином, телевизором на стене, серым полом и ковром на полу
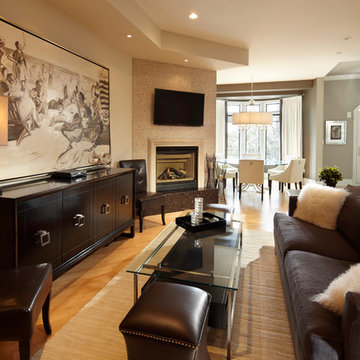
Transitional family room in dark brown leather and fabric furniture.
Идея дизайна: большая открытая гостиная комната в стиле неоклассика (современная классика) с бежевыми стенами, стандартным камином, телевизором на стене, светлым паркетным полом и фасадом камина из плитки
Идея дизайна: большая открытая гостиная комната в стиле неоклассика (современная классика) с бежевыми стенами, стандартным камином, телевизором на стене, светлым паркетным полом и фасадом камина из плитки
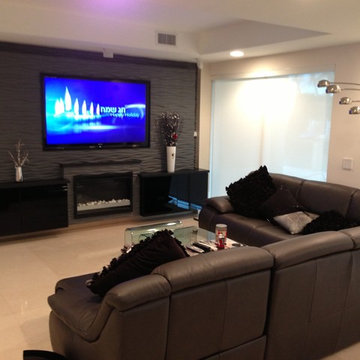
Custom closets, doors, kitchens, murphy beds, wall units - Free Consultation residential - commercial Metro Door Aventura Miami - 10+ yrs
На фото: изолированная гостиная комната среднего размера в современном стиле с бежевыми стенами, полом из керамогранита, стандартным камином, фасадом камина из плитки и телевизором на стене
На фото: изолированная гостиная комната среднего размера в современном стиле с бежевыми стенами, полом из керамогранита, стандартным камином, фасадом камина из плитки и телевизором на стене
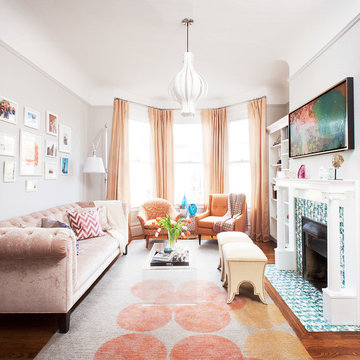
The living room is home to a custom, blush-velvet Chesterfield sofa and pale-pink silk drapes. The clear, waterfall coffee table was selected to keep the space open, while the Moroccan storage ottomans were used to store toys and provide additional seating.
Photos: Caren Alpert
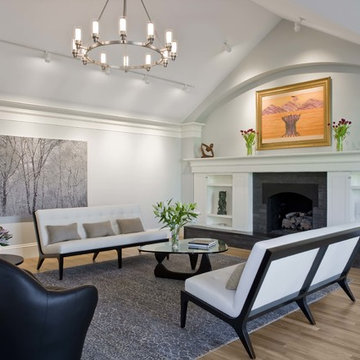
Стильный дизайн: парадная, открытая гостиная комната среднего размера в современном стиле с белыми стенами, стандартным камином, светлым паркетным полом, фасадом камина из плитки и коричневым полом без телевизора - последний тренд
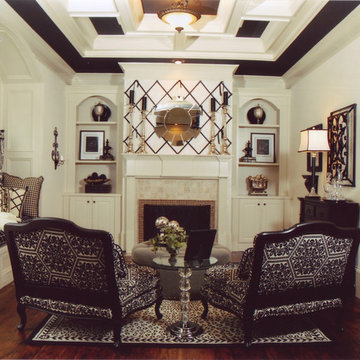
Источник вдохновения для домашнего уюта: большая парадная, изолированная гостиная комната в классическом стиле с белыми стенами, паркетным полом среднего тона, стандартным камином и фасадом камина из плитки без телевизора
Гостиная с фасадом камина из плитки – фото дизайна интерьера
9

