Коричневая гостиная с фасадом камина из плитки – фото дизайна интерьера
Сортировать:
Бюджет
Сортировать:Популярное за сегодня
1 - 20 из 11 020 фото

Winner of the 2018 Tour of Homes Best Remodel, this whole house re-design of a 1963 Bennet & Johnson mid-century raised ranch home is a beautiful example of the magic we can weave through the application of more sustainable modern design principles to existing spaces.
We worked closely with our client on extensive updates to create a modernized MCM gem.
Extensive alterations include:
- a completely redesigned floor plan to promote a more intuitive flow throughout
- vaulted the ceilings over the great room to create an amazing entrance and feeling of inspired openness
- redesigned entry and driveway to be more inviting and welcoming as well as to experientially set the mid-century modern stage
- the removal of a visually disruptive load bearing central wall and chimney system that formerly partitioned the homes’ entry, dining, kitchen and living rooms from each other
- added clerestory windows above the new kitchen to accentuate the new vaulted ceiling line and create a greater visual continuation of indoor to outdoor space
- drastically increased the access to natural light by increasing window sizes and opening up the floor plan
- placed natural wood elements throughout to provide a calming palette and cohesive Pacific Northwest feel
- incorporated Universal Design principles to make the home Aging In Place ready with wide hallways and accessible spaces, including single-floor living if needed
- moved and completely redesigned the stairway to work for the home’s occupants and be a part of the cohesive design aesthetic
- mixed custom tile layouts with more traditional tiling to create fun and playful visual experiences
- custom designed and sourced MCM specific elements such as the entry screen, cabinetry and lighting
- development of the downstairs for potential future use by an assisted living caretaker
- energy efficiency upgrades seamlessly woven in with much improved insulation, ductless mini splits and solar gain

Unique textures, printed rugs, dark wood floors, and neutral-hued furnishings make this traditional home a cozy, stylish abode.
Project completed by Wendy Langston's Everything Home interior design firm, which serves Carmel, Zionsville, Fishers, Westfield, Noblesville, and Indianapolis.
For more about Everything Home, click here: https://everythinghomedesigns.com/

На фото: большая гостиная комната в современном стиле с бежевыми стенами, темным паркетным полом, горизонтальным камином, фасадом камина из плитки и коричневым полом без телевизора с
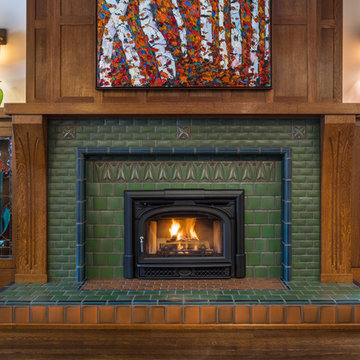
Arts and Crafts fireplace by Motawi Tileworks featuring Sullivan and Halsted relief tile and raised hearth. Photo: Justin Maconochie.
На фото: гостиная комната в стиле кантри с стандартным камином и фасадом камина из плитки
На фото: гостиная комната в стиле кантри с стандартным камином и фасадом камина из плитки

Michelle Drewes
Свежая идея для дизайна: открытая гостиная комната среднего размера в стиле неоклассика (современная классика) с серыми стенами, темным паркетным полом, горизонтальным камином, фасадом камина из плитки, коричневым полом и телевизором на стене - отличное фото интерьера
Свежая идея для дизайна: открытая гостиная комната среднего размера в стиле неоклассика (современная классика) с серыми стенами, темным паркетным полом, горизонтальным камином, фасадом камина из плитки, коричневым полом и телевизором на стене - отличное фото интерьера

Black and white trim and warm gray walls create transitional style in a small-space living room.
Пример оригинального дизайна: маленькая гостиная комната в стиле неоклассика (современная классика) с серыми стенами, полом из ламината, стандартным камином, фасадом камина из плитки и коричневым полом для на участке и в саду
Пример оригинального дизайна: маленькая гостиная комната в стиле неоклассика (современная классика) с серыми стенами, полом из ламината, стандартным камином, фасадом камина из плитки и коричневым полом для на участке и в саду

На фото: большая двухуровневая гостиная комната в стиле неоклассика (современная классика) с с книжными шкафами и полками, белыми стенами, светлым паркетным полом, стандартным камином, фасадом камина из плитки, телевизором на стене и черным полом

Modern Classic Coastal Living room with an inviting seating arrangement. Classic paisley drapes with iron drapery hardware against Sherwin-Williams Lattice grey paint color SW 7654. Keep it classic - Despite being a thoroughly traditional aesthetic wing back chairs fit perfectly with modern marble table.
An Inspiration for a classic living room in San Diego with grey, beige, turquoise, blue colour combination.
Sand Kasl Imaging
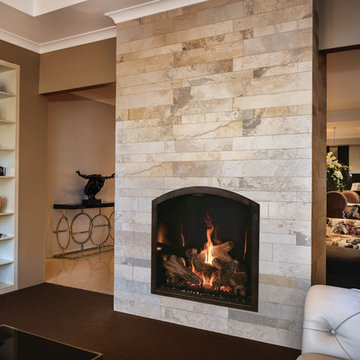
Стильный дизайн: парадная, открытая гостиная комната среднего размера в стиле неоклассика (современная классика) с бежевыми стенами, ковровым покрытием, стандартным камином, фасадом камина из плитки и коричневым полом без телевизора - последний тренд
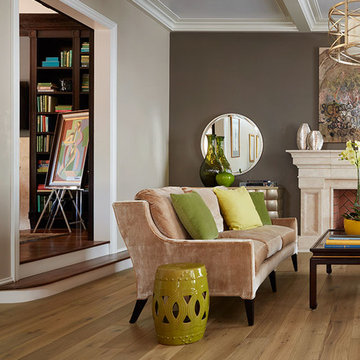
Источник вдохновения для домашнего уюта: большая парадная, изолированная гостиная комната в стиле неоклассика (современная классика) с коричневыми стенами, светлым паркетным полом, стандартным камином и фасадом камина из плитки без телевизора

A lovely, relaxing family room, complete with gorgeous stone surround fireplace, topped with beautiful crown molding and beadboard above. Open beams and a painted ceiling, the French Slider doors with transoms all contribute to the feeling of lightness and space. Gorgeous hardwood flooring, buttboard walls behind the open book shelves and white crown molding for the cabinets, floorboards, door framing...simply lovely.

Пример оригинального дизайна: большая открытая гостиная комната:: освещение в современном стиле с бежевыми стенами, светлым паркетным полом, стандартным камином, фасадом камина из плитки и телевизором на стене

Стильный дизайн: изолированная гостиная комната в морском стиле с с книжными шкафами и полками, синими стенами, темным паркетным полом, стандартным камином, фасадом камина из плитки, балками на потолке и потолком из вагонки - последний тренд

This custom cottage designed and built by Aaron Bollman is nestled in the Saugerties, NY. Situated in virgin forest at the foot of the Catskill mountains overlooking a babling brook, this hand crafted home both charms and relaxes the senses.
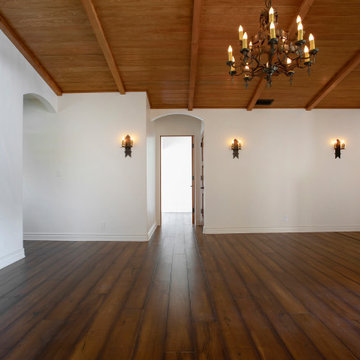
Идея дизайна: гостиная комната в стиле рустика с белыми стенами, темным паркетным полом, стандартным камином, фасадом камина из плитки, коричневым полом и деревянным потолком
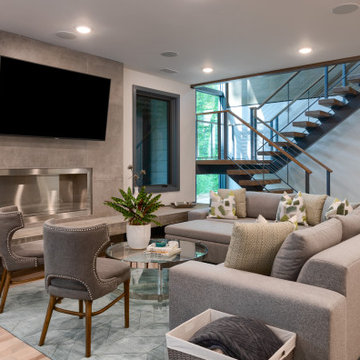
Пример оригинального дизайна: открытая гостиная комната в современном стиле с белыми стенами, светлым паркетным полом, горизонтальным камином, фасадом камина из плитки, телевизором на стене и бежевым полом
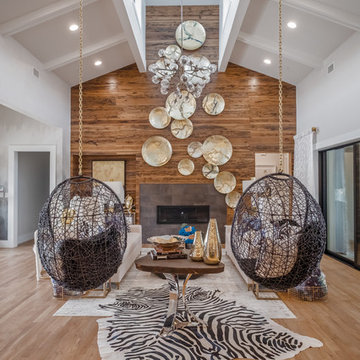
Стильный дизайн: парадная, открытая гостиная комната среднего размера в стиле фьюжн с серыми стенами, паркетным полом среднего тона, стандартным камином, фасадом камина из плитки и коричневым полом без телевизора - последний тренд

Fireplace: - 9 ft. linear
Bottom horizontal section-Tile: Emser Borigni White 18x35- Horizontal stacked
Top vertical section- Tile: Emser Borigni Diagonal Left/Right- White 18x35
Grout: Mapei 77 Frost
Fireplace wall paint: Web Gray SW 7075
Ceiling Paint: Pure White SW 7005
Paint: Egret White SW 7570
Photographer: Steve Chenn
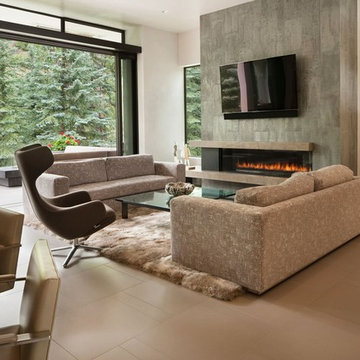
Fork River Residence by architects Rich Pavcek and Charles Cunniffe. Thermally broken steel windows and steel-and-glass pivot door by Dynamic Architectural. Photography by David O. Marlow.
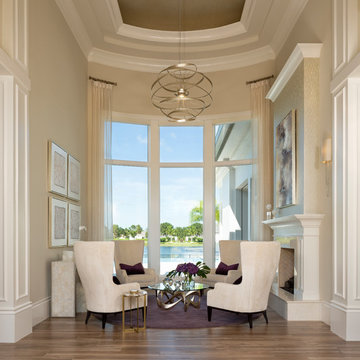
На фото: маленькая парадная гостиная комната в современном стиле с черными стенами, темным паркетным полом, стандартным камином, фасадом камина из плитки и коричневым полом без телевизора для на участке и в саду
Коричневая гостиная с фасадом камина из плитки – фото дизайна интерьера
1

