Зеленая гостиная с фасадом камина из плитки – фото дизайна интерьера
Сортировать:
Бюджет
Сортировать:Популярное за сегодня
1 - 20 из 449 фото
1 из 3

Here's what our clients from this project had to say:
We LOVE coming home to our newly remodeled and beautiful 41 West designed and built home! It was such a pleasure working with BJ Barone and especially Paul Widhalm and the entire 41 West team. Everyone in the organization is incredibly professional and extremely responsive. Personal service and strong attention to the client and details are hallmarks of the 41 West construction experience. Paul was with us every step of the way as was Ed Jordon (Gary David Designs), a 41 West highly recommended designer. When we were looking to build our dream home, we needed a builder who listened and understood how to bring our ideas and dreams to life. They succeeded this with the utmost honesty, integrity and quality!
41 West has exceeded our expectations every step of the way, and we have been overwhelmingly impressed in all aspects of the project. It has been an absolute pleasure working with such devoted, conscientious, professionals with expertise in their specific fields. Paul sets the tone for excellence and this level of dedication carries through the project. We so appreciated their commitment to perfection...So much so that we also hired them for two more remodeling projects.
We love our home and would highly recommend 41 West to anyone considering building or remodeling a home.

This elegant expression of a modern Colorado style home combines a rustic regional exterior with a refined contemporary interior. The client's private art collection is embraced by a combination of modern steel trusses, stonework and traditional timber beams. Generous expanses of glass allow for view corridors of the mountains to the west, open space wetlands towards the south and the adjacent horse pasture on the east.
Builder: Cadre General Contractors
http://www.cadregc.com
Interior Design: Comstock Design
http://comstockdesign.com
Photograph: Ron Ruscio Photography
http://ronrusciophotography.com/
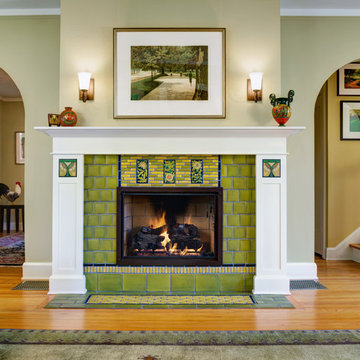
Tile fireplace featuring Motawi’s Sunflower, Carnation and Tudor Rose art tiles in Gold Salmon. Photo: Justin Maconochie.
На фото: гостиная комната в стиле кантри с стандартным камином и фасадом камина из плитки
На фото: гостиная комната в стиле кантри с стандартным камином и фасадом камина из плитки

Eric Zepeda Photography
На фото: изолированная гостиная комната среднего размера:: освещение в стиле фьюжн с синими стенами, темным паркетным полом, стандартным камином, фасадом камина из плитки и телевизором на стене с
На фото: изолированная гостиная комната среднего размера:: освещение в стиле фьюжн с синими стенами, темным паркетным полом, стандартным камином, фасадом камина из плитки и телевизором на стене с
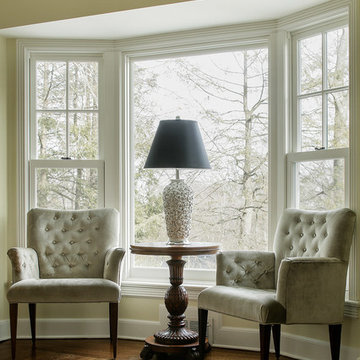
Christian Garibaldi
На фото: парадная, изолированная гостиная комната среднего размера в классическом стиле с бежевыми стенами, паркетным полом среднего тона, стандартным камином и фасадом камина из плитки без телевизора
На фото: парадная, изолированная гостиная комната среднего размера в классическом стиле с бежевыми стенами, паркетным полом среднего тона, стандартным камином и фасадом камина из плитки без телевизора

Words by Wilson Hack
The best architecture allows what has come before it to be seen and cared for while at the same time injecting something new, if not idealistic. Spartan at first glance, the interior of this stately apartment building, located on the iconic Passeig de Gràcia in Barcelona, quickly begins to unfold as a calculated series of textures, visual artifacts and perfected aesthetic continuities.
The client, a globe-trotting entrepreneur, selected Jeanne Schultz Design Studio for the remodel and requested that the space be reconditioned into a purposeful and peaceful landing pad. It was to be furnished simply using natural and sustainable materials. Schultz began by gently peeling back before adding only the essentials, resulting in a harmoniously restorative living space where darkness and light coexist and comfort reigns.
The design was initially guided by the fireplace—from there a subtle injection of matching color extends up into the thick tiered molding and ceiling trim. “The most reckless patterns live here,” remarks Schultz, referring to the checkered green and white tiles, pink-Pollack-y stone and cast iron detailing. The millwork and warm wood wall panels devour the remainder of the living room, eliminating the need for unnecessary artwork.
A curved living room chair by Kave Home punctuates playfully; its shape reveals its pleasant conformity to the human body and sits back, inviting rest and respite. “It’s good for all body types and sizes,” explains Schultz. The single sofa by Dareels is purposefully oversized, casual and inviting. A beige cover was added to soften the otherwise rectilinear edges. Additionally sourced from Dareels, a small yet centrally located side table anchors the space with its dark black wood texture, its visual weight on par with the larger pieces. The black bulbous free standing lamp converses directly with the antique chandelier above. Composed of individual black leather strips, it is seemingly harsh—yet its soft form is reminiscent of a spring tulip.
The continuation of the color palette slips softly into the dining room where velvety green chairs sit delicately on a cascade array of pointed legs. The doors that lead out to the patio were sanded down and treated so that the original shape and form could be retained. Although the same green paint was used throughout, this set of doors speaks in darker tones alongside the acute and penetrating daylight. A few different shades of white paint were used throughout the space to add additional depth and embellish this shadowy texture.
Specialty lights were added into the space to complement the existing overhead lighting. A wall sconce was added in the living room and extra lighting was placed in the kitchen. However, because of the existing barrel vaulted tile ceiling, sconces were placed on the walls rather than above to avoid penetrating the existing architecture.
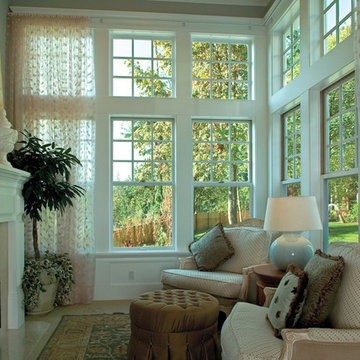
Источник вдохновения для домашнего уюта: маленькая гостиная комната в классическом стиле с бежевыми стенами, стандартным камином, фасадом камина из плитки и бежевым полом без телевизора для на участке и в саду
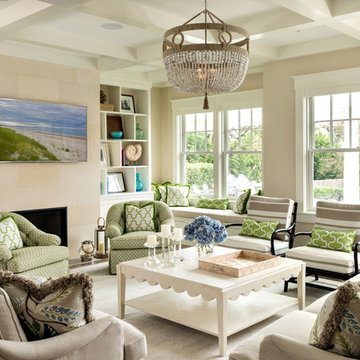
Dan Cutrona, photographer
Donna Elle Seaside Living, Cape Cod and Nantucket
Источник вдохновения для домашнего уюта: гостиная комната в морском стиле с бежевыми стенами, стандартным камином, фасадом камина из плитки и телевизором на стене
Источник вдохновения для домашнего уюта: гостиная комната в морском стиле с бежевыми стенами, стандартным камином, фасадом камина из плитки и телевизором на стене
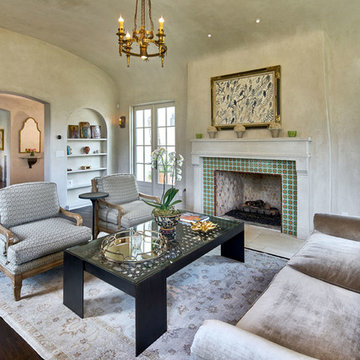
The living room includes; warm neutral upholstered seating, subtly patterned fabrics, wood & glass furnishings and candle wall scones all complimenting the light faux finished walls, dark wood flooring, and decorative tile.
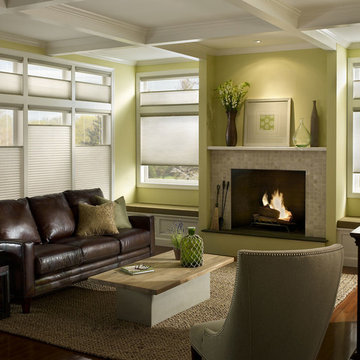
Идея дизайна: изолированная гостиная комната среднего размера в стиле неоклассика (современная классика) с зелеными стенами, паркетным полом среднего тона, стандартным камином и фасадом камина из плитки
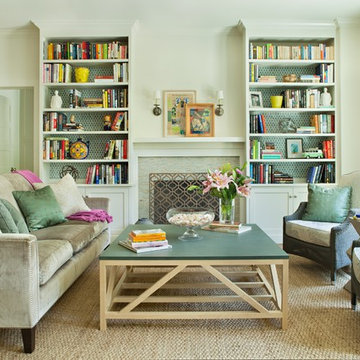
Bret Gum for Cottages and Bungalows
Источник вдохновения для домашнего уюта: гостиная комната среднего размера в стиле неоклассика (современная классика) с ковровым покрытием, стандартным камином и фасадом камина из плитки без телевизора
Источник вдохновения для домашнего уюта: гостиная комната среднего размера в стиле неоклассика (современная классика) с ковровым покрытием, стандартным камином и фасадом камина из плитки без телевизора
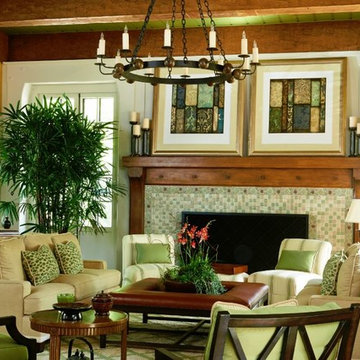
На фото: большая открытая гостиная комната в стиле кантри с белыми стенами, паркетным полом среднего тона, стандартным камином, фасадом камина из плитки и коричневым полом
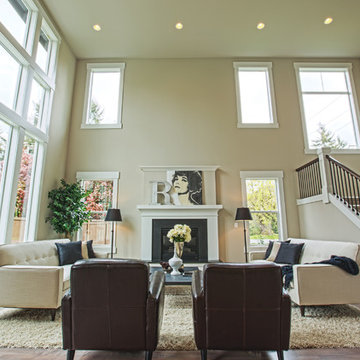
The carpeted staircase is lovely, but nicely hidden from first view when entering the home. The two-storied windows lets natural light flow in and makes the space feel grand. Furniture arrangements are countless in this large Great Room.
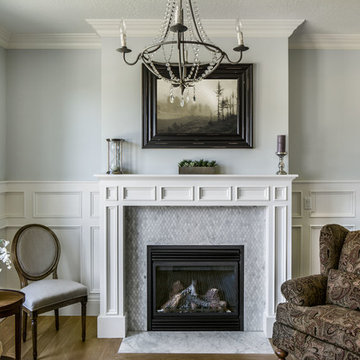
Стильный дизайн: гостиная комната в классическом стиле с серыми стенами и фасадом камина из плитки - последний тренд
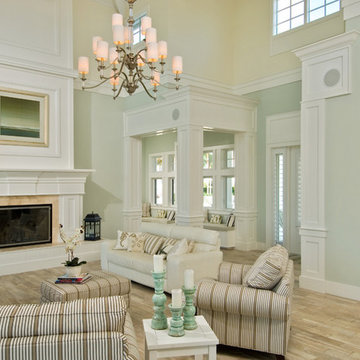
Randall Perry Photograpy
Источник вдохновения для домашнего уюта: большая открытая гостиная комната в классическом стиле с зелеными стенами, стандартным камином, светлым паркетным полом и фасадом камина из плитки
Источник вдохновения для домашнего уюта: большая открытая гостиная комната в классическом стиле с зелеными стенами, стандартным камином, светлым паркетным полом и фасадом камина из плитки
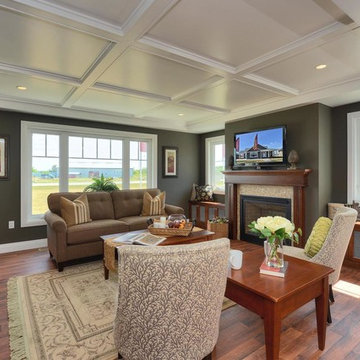
Walk in from the welcoming covered front porch to a perfect blend of comfort and style in this 3 bedroom, 3 bathroom bungalow. Once you have seen the optional trim roc coffered ceiling you will want to make this home your own.
The kitchen is the focus point of this open-concept design. The kitchen breakfast bar, large dining room and spacious living room make this home perfect for entertaining friends and family.
Additional windows bring in the warmth of natural light to all 3 bedrooms. The master bedroom has a full ensuite while the other two bedrooms share a jack-and-jill bathroom.
Factory built homes by Quality Homes. www.qualityhomes.ca

One LARGE room that serves multiple purposes.
Свежая идея для дизайна: огромная открытая гостиная комната в стиле фьюжн с бежевыми стенами, стандартным камином, темным паркетным полом, фасадом камина из плитки и синим диваном - отличное фото интерьера
Свежая идея для дизайна: огромная открытая гостиная комната в стиле фьюжн с бежевыми стенами, стандартным камином, темным паркетным полом, фасадом камина из плитки и синим диваном - отличное фото интерьера

This residence was designed to have the feeling of a classic early 1900’s Albert Kalin home. The owner and Architect referenced several homes in the area designed by Kalin to recall the character of both the traditional exterior and a more modern clean line interior inherent in those homes. The mixture of brick, natural cement plaster, and milled stone were carefully proportioned to reference the character without being a direct copy. Authentic steel windows custom fabricated by Hopes to maintain the very thin metal profiles necessary for the character. To maximize the budget, these were used in the center stone areas of the home with dark bronze clad windows in the remaining brick and plaster sections. Natural masonry fireplaces with contemporary stone and Pewabic custom tile surrounds, all help to bring a sense of modern style and authentic Detroit heritage to this home. Long axis lines both front to back and side to side anchor this home’s geometry highlighting an elliptical spiral stair at one end and the elegant fireplace at appropriate view lines.

Feature lighting, new cord sofa, paint and rug to re energise this garden room
Свежая идея для дизайна: изолированная гостиная комната среднего размера в современном стиле с зелеными стенами, паркетным полом среднего тона, печью-буржуйкой, фасадом камина из плитки, сводчатым потолком и стенами из вагонки - отличное фото интерьера
Свежая идея для дизайна: изолированная гостиная комната среднего размера в современном стиле с зелеными стенами, паркетным полом среднего тона, печью-буржуйкой, фасадом камина из плитки, сводчатым потолком и стенами из вагонки - отличное фото интерьера
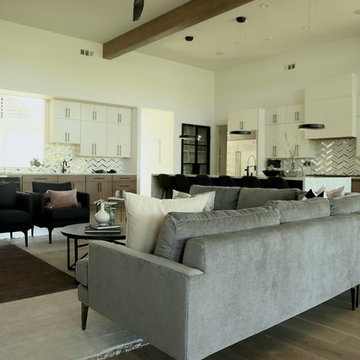
Идея дизайна: большая парадная, открытая гостиная комната в стиле модернизм с белыми стенами, паркетным полом среднего тона, фасадом камина из плитки, телевизором на стене, коричневым полом и горизонтальным камином
Зеленая гостиная с фасадом камина из плитки – фото дизайна интерьера
1

