Гостиная с фасадом камина из плитки – фото дизайна интерьера со средним бюджетом
Сортировать:
Бюджет
Сортировать:Популярное за сегодня
1 - 20 из 7 741 фото
1 из 3

Stunning Living Room embracing the dark colours on the walls which is Inchyra Blue by Farrow and Ball. A retreat from the open plan kitchen/diner/snug that provides an evening escape for the adults. Teal and Coral Pinks were used as accents as well as warm brass metals to keep the space inviting and cosy.

Custom built-ins designed to hold a record collection and library of books. The fireplace got a facelift with a fresh mantle and tile surround.
На фото: большая открытая гостиная комната в стиле ретро с с книжными шкафами и полками, белыми стенами, полом из керамогранита, стандартным камином, фасадом камина из плитки, телевизором на стене и черным полом
На фото: большая открытая гостиная комната в стиле ретро с с книжными шкафами и полками, белыми стенами, полом из керамогранита, стандартным камином, фасадом камина из плитки, телевизором на стене и черным полом

На фото: открытая гостиная комната среднего размера в современном стиле с белыми стенами, паркетным полом среднего тона, фасадом камина из плитки, горизонтальным камином и коричневым полом без телевизора

This single family home had been recently flipped with builder-grade materials. We touched each and every room of the house to give it a custom designer touch, thoughtfully marrying our soft minimalist design aesthetic with the graphic designer homeowner’s own design sensibilities. One of the most notable transformations in the home was opening up the galley kitchen to create an open concept great room with large skylight to give the illusion of a larger communal space.

Mid-Century Modern Bathroom
Источник вдохновения для домашнего уюта: изолированная гостиная комната среднего размера в стиле ретро с белыми стенами, ковровым покрытием, печью-буржуйкой, фасадом камина из плитки, телевизором на стене и серым полом
Источник вдохновения для домашнего уюта: изолированная гостиная комната среднего размера в стиле ретро с белыми стенами, ковровым покрытием, печью-буржуйкой, фасадом камина из плитки, телевизором на стене и серым полом
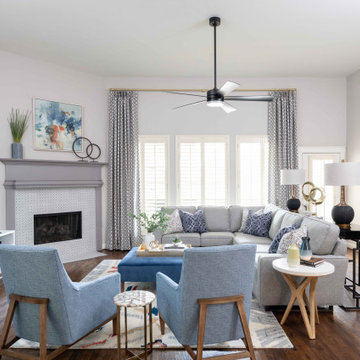
Every once in a while we get a client who wants a color palette as lively as their personality and that is exactly what we had with this fun client! Using her existing rug as inspiration, we played off the bright and bold colors of it to create this beautiful Great Room with some added elements of surprise. These Rowe Thatcher chairs have a little "business in the front, party in the back" vibe with their creative backsides and the updated fireplace surround with cement tiles with an intricate pattern creates interest in what could be an uninteresting element. Brightly colored pillows and art add pops of color to the neutral palette on the walls and sofa. Lastly, this client loves to decorate with birds and these colorful drapes in her adjoining dining area have hidden birds on them. How cool is that?! Life is too short to live in a dull space!
Photographer: Michael Hunter Photography

Velvets, leather, and fur just made sense with this sexy sectional and set of swivel chairs.
Стильный дизайн: открытая гостиная комната среднего размера в стиле неоклассика (современная классика) с серыми стенами, полом из керамогранита, стандартным камином, фасадом камина из плитки, телевизором на стене, серым полом и обоями на стенах - последний тренд
Стильный дизайн: открытая гостиная комната среднего размера в стиле неоклассика (современная классика) с серыми стенами, полом из керамогранита, стандартным камином, фасадом камина из плитки, телевизором на стене, серым полом и обоями на стенах - последний тренд

Cozy living room space with gas fireplace and large window for a ton of natural light!
На фото: парадная, открытая гостиная комната среднего размера в стиле кантри с бежевыми стенами, полом из ламината, стандартным камином, фасадом камина из плитки, мультимедийным центром и серым полом с
На фото: парадная, открытая гостиная комната среднего размера в стиле кантри с бежевыми стенами, полом из ламината, стандартным камином, фасадом камина из плитки, мультимедийным центром и серым полом с

Rett Peek
Свежая идея для дизайна: изолированная гостиная комната среднего размера в стиле фьюжн с желтыми стенами, фасадом камина из плитки, паркетным полом среднего тона, стандартным камином, коричневым полом и ковром на полу - отличное фото интерьера
Свежая идея для дизайна: изолированная гостиная комната среднего размера в стиле фьюжн с желтыми стенами, фасадом камина из плитки, паркетным полом среднего тона, стандартным камином, коричневым полом и ковром на полу - отличное фото интерьера
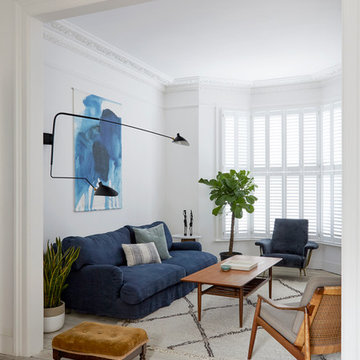
Anna Stathaki
На фото: открытая гостиная комната среднего размера в современном стиле с белыми стенами, деревянным полом, печью-буржуйкой, фасадом камина из плитки, скрытым телевизором и бежевым полом с
На фото: открытая гостиная комната среднего размера в современном стиле с белыми стенами, деревянным полом, печью-буржуйкой, фасадом камина из плитки, скрытым телевизором и бежевым полом с

Victorian refurbished lounge with feature bespoke joinery and window dressings.
Imago: www.imagoportraits.co.uk
На фото: изолированная гостиная комната среднего размера в викторианском стиле с серыми стенами, светлым паркетным полом, печью-буржуйкой, фасадом камина из плитки, телевизором на стене и коричневым полом с
На фото: изолированная гостиная комната среднего размера в викторианском стиле с серыми стенами, светлым паркетным полом, печью-буржуйкой, фасадом камина из плитки, телевизором на стене и коричневым полом с
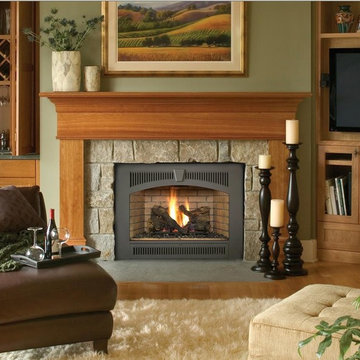
Пример оригинального дизайна: парадная, изолированная гостиная комната среднего размера в классическом стиле с бежевыми стенами, стандартным камином, коричневым полом, паркетным полом среднего тона и фасадом камина из плитки без телевизора

Fully renovated ranch style house. Layout has been opened to provide open concept living. Custom stained beams
Свежая идея для дизайна: большая парадная, открытая гостиная комната в стиле кантри с белыми стенами, светлым паркетным полом, стандартным камином, фасадом камина из плитки и бежевым полом - отличное фото интерьера
Свежая идея для дизайна: большая парадная, открытая гостиная комната в стиле кантри с белыми стенами, светлым паркетным полом, стандартным камином, фасадом камина из плитки и бежевым полом - отличное фото интерьера

The finishing touches were the new custom living room fireplace with marble mosaic tile surround and marble hearth and stunning extra wide plank hand scraped oak flooring throughout the entire first floor.
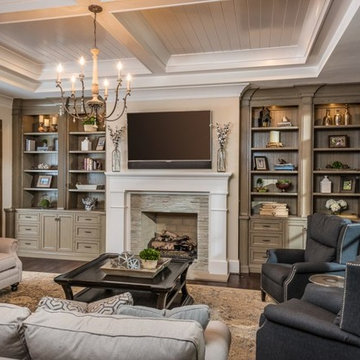
D Randolph Foulds Photography
На фото: большая открытая гостиная комната в классическом стиле с бежевыми стенами, стандартным камином, фасадом камина из плитки и телевизором на стене с
На фото: большая открытая гостиная комната в классическом стиле с бежевыми стенами, стандартным камином, фасадом камина из плитки и телевизором на стене с
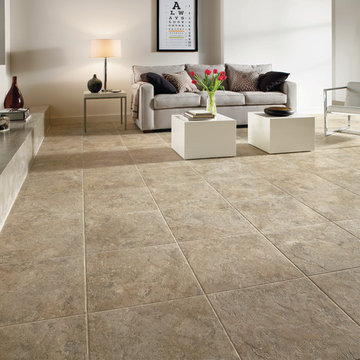
На фото: большая парадная, изолированная гостиная комната в современном стиле с белыми стенами, полом из травертина, стандартным камином и фасадом камина из плитки
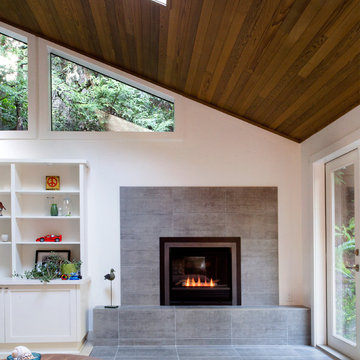
На фото: большая открытая гостиная комната в современном стиле с белыми стенами, стандартным камином, фасадом камина из плитки и светлым паркетным полом

An Indoor Lady
Стильный дизайн: открытая гостиная комната среднего размера в современном стиле с серыми стенами, бетонным полом, двусторонним камином, телевизором на стене и фасадом камина из плитки - последний тренд
Стильный дизайн: открытая гостиная комната среднего размера в современном стиле с серыми стенами, бетонным полом, двусторонним камином, телевизором на стене и фасадом камина из плитки - последний тренд
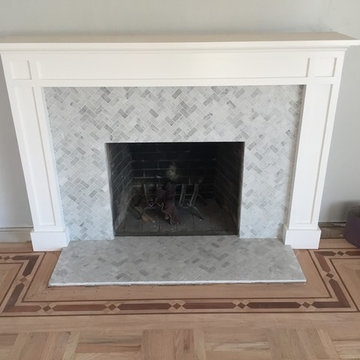
Свежая идея для дизайна: большая парадная, изолированная гостиная комната в стиле неоклассика (современная классика) с серыми стенами, светлым паркетным полом, стандартным камином и фасадом камина из плитки без телевизора - отличное фото интерьера

This house is nestled in the suburbs of Detroit. It is a 1950s two story brick colonial that was in major need of some updates. We kept all of the existing architectural features of this home including cove ceilings, wood floors moldings. I didn't want to take away the style of the home, I just wanted to update it. When I started, the floors were stained almost red, every room had a different color on the walls, and the kitchen and bathrooms hadn't been touched in decades. It was all out of date and out of style.
The formal living room is adjacent to the front door and foyer area. The picture window lets in a ton of natural light. The coves, frames and moldings are all painted a bright white with light gray paint on the walls. I kept and repainted the wood mantel, laid new gray ceramic tile in the hearth from Ann Sacks. Photo by Martin Vecchio.
Гостиная с фасадом камина из плитки – фото дизайна интерьера со средним бюджетом
1

