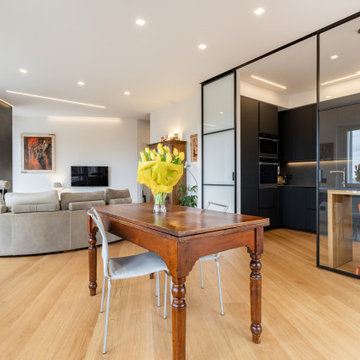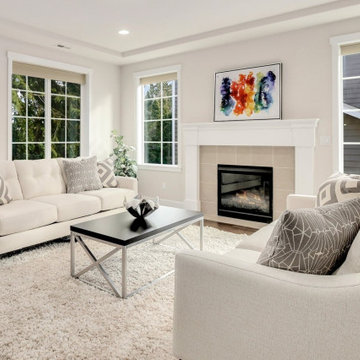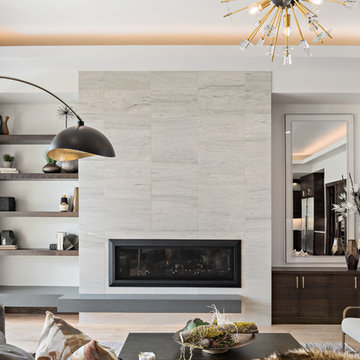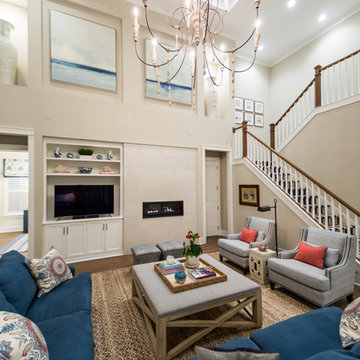Бежевая гостиная с фасадом камина из плитки – фото дизайна интерьера
Сортировать:
Бюджет
Сортировать:Популярное за сегодня
1 - 20 из 4 440 фото

The focal point of the living room is it’s coral stone fireplace wall. We designed a custom oak library unit, floor to ceiling at it's side.
Свежая идея для дизайна: парадная гостиная комната в современном стиле с бежевыми стенами, горизонтальным камином и фасадом камина из плитки - отличное фото интерьера
Свежая идея для дизайна: парадная гостиная комната в современном стиле с бежевыми стенами, горизонтальным камином и фасадом камина из плитки - отличное фото интерьера

Свежая идея для дизайна: большая открытая гостиная комната в стиле модернизм с серыми стенами, темным паркетным полом, горизонтальным камином, фасадом камина из плитки и телевизором на стене - отличное фото интерьера

Стильный дизайн: маленькая парадная гостиная комната в современном стиле с черными стенами, темным паркетным полом, стандартным камином, фасадом камина из плитки и коричневым полом без телевизора для на участке и в саду - последний тренд

This formal living room is located directly off of the main entry of a traditional style located just outside of Seattle on Mercer Island. Our clients wanted a space where they could entertain, relax and have a space just for mom and dad. The center focus of this space is a custom built table made of reclaimed maple from a bowling lane and reclaimed corbels, both from a local architectural salvage shop. We then worked with a local craftsman to construct the final piece.

На фото: большая открытая гостиная комната в современном стиле с белыми стенами, светлым паркетным полом, горизонтальным камином, фасадом камина из плитки, мультимедийным центром и бежевым полом

Samadhi Floor from The Akasha Collection:
https://revelwoods.com/products/857/detail

Upon entering the great room, the view of the beautiful Minnehaha Creek can be seen in the banks of picture windows. The former great room was traditional and set with dark wood that our homeowners hoped to lighten. We softened everything by taking the existing fireplace out and creating a transitional great stone wall for both the modern simplistic fireplace and the TV. Two seamless bookcases were designed to blend in with all the woodwork on either end of the fireplace and give flexibly to display special and meaningful pieces from our homeowners’ travels. The transitional refreshment of colors and vibe in this room was finished with a bronze Markos flush mount light fixture.
Susan Gilmore Photography

Robyn Ivy Photography
www.robynivy.com
На фото: открытая гостиная комната среднего размера в стиле ретро с серыми стенами, паркетным полом среднего тона, стандартным камином, фасадом камина из плитки и отдельно стоящим телевизором
На фото: открытая гостиная комната среднего размера в стиле ретро с серыми стенами, паркетным полом среднего тона, стандартным камином, фасадом камина из плитки и отдельно стоящим телевизором

View of Living Room and Front Entry
На фото: большая открытая гостиная комната в стиле неоклассика (современная классика) с серыми стенами, горизонтальным камином, фасадом камина из плитки, мультимедийным центром, коричневым полом и балками на потолке
На фото: большая открытая гостиная комната в стиле неоклассика (современная классика) с серыми стенами, горизонтальным камином, фасадом камина из плитки, мультимедийным центром, коричневым полом и балками на потолке

Living room and dining area featuring black marble fireplace, wood mantle, open shelving, white cabinetry, gray countertops, wall-mounted TV, exposed wood beams, shiplap walls, hardwood flooring, and large black windows.

На фото: большая открытая гостиная комната в современном стиле с белыми стенами, светлым паркетным полом, горизонтальным камином, фасадом камина из плитки и телевизором на стене

Mid-Century Modern Bathroom
Идея дизайна: гостиная комната среднего размера в стиле ретро с белыми стенами, ковровым покрытием, печью-буржуйкой, фасадом камина из плитки, телевизором на стене и серым полом
Идея дизайна: гостиная комната среднего размера в стиле ретро с белыми стенами, ковровым покрытием, печью-буржуйкой, фасадом камина из плитки, телевизором на стене и серым полом

TV family sitting room with natural wood floors, beverage fridge, layered textural rugs, striped sectional, cocktail ottoman, built in cabinets, ring chandelier, shaker style cabinets, white cabinets, subway tile, black and white accessories

Идея дизайна: маленькая открытая гостиная комната в морском стиле с белыми стенами, телевизором на стене, коричневым полом, деревянным потолком, паркетным полом среднего тона, горизонтальным камином и фасадом камина из плитки для на участке и в саду

Источник вдохновения для домашнего уюта: открытая гостиная комната среднего размера в стиле ретро с белыми стенами, полом из керамической плитки, угловым камином, фасадом камина из плитки, телевизором на стене, бежевым полом и сводчатым потолком

Great room features 14ft vaulted ceiling with stained beams, white built-ins surround fireplace and stacking doors open to indoor/outdoor living.
Стильный дизайн: большая открытая гостиная комната в стиле кантри с белыми стенами, паркетным полом среднего тона, стандартным камином, фасадом камина из плитки, телевизором на стене, коричневым полом и балками на потолке - последний тренд
Стильный дизайн: большая открытая гостиная комната в стиле кантри с белыми стенами, паркетным полом среднего тона, стандартным камином, фасадом камина из плитки, телевизором на стене, коричневым полом и балками на потолке - последний тренд

Пример оригинального дизайна: большая парадная, открытая гостиная комната в стиле неоклассика (современная классика) с серыми стенами, паркетным полом среднего тона, стандартным камином, фасадом камина из плитки и коричневым полом без телевизора

Ceiling high stone fireplace topped by a bold oil on canvas by Miriam Schapiro.
Photo: Kim Sargent
На фото: гостиная комната в морском стиле с бежевыми стенами, стандартным камином и фасадом камина из плитки
На фото: гостиная комната в морском стиле с бежевыми стенами, стандартным камином и фасадом камина из плитки

Идея дизайна: гостиная комната:: освещение в современном стиле с белыми стенами, светлым паркетным полом, горизонтальным камином, фасадом камина из плитки и бежевым полом

Starr Custom Homes is excited to share the photos of our lakefront contemporary farmhouse, DreamDesign 28, located in Pablo Creek Reserve, a gated community in Jacksonville, FL.
Full of beautiful luxury finishes, this two-story, five bedroom, 5 1/2 bath home has all the modern conveniences today’s families are looking for: open concept floor plan, first-floor master suite and a large kitchen with a walk-in pantry and a butler’s pantry leading to the formal dining room. The two-story family room has coffered ceilings with multiple windows and sliding glass doors, offering views of the pool and sunsets on the lake.
The contemporary farmhouse is a popular style, and DreamDesign 28 doesn’t disappoint. Stylish features include wide plank hardwood flooring, board and batten wainscoting in the dining room and study and a tiled fireplace wall. A luxurious master bath with freestanding tub and large walk-in shower features Kallista plumbing fixtures. Emtek door hardware and statement lighting fixtures are the jewelry that finishes off the home.
Бежевая гостиная с фасадом камина из плитки – фото дизайна интерьера
1

