Гостиная с с книжными шкафами и полками и фасадом камина из плитки – фото дизайна интерьера
Сортировать:
Бюджет
Сортировать:Популярное за сегодня
1 - 20 из 1 441 фото
1 из 3

Источник вдохновения для домашнего уюта: открытая гостиная комната среднего размера, в белых тонах с отделкой деревом в современном стиле с с книжными шкафами и полками, белыми стенами, полом из керамогранита, стандартным камином, фасадом камина из плитки, телевизором на стене, серым полом, балками на потолке, кирпичными стенами и акцентной стеной

Custom built-ins designed to hold a record collection and library of books. The fireplace got a facelift with a fresh mantle and tile surround.
На фото: большая открытая гостиная комната в стиле ретро с с книжными шкафами и полками, белыми стенами, полом из керамогранита, стандартным камином, фасадом камина из плитки, телевизором на стене и черным полом
На фото: большая открытая гостиная комната в стиле ретро с с книжными шкафами и полками, белыми стенами, полом из керамогранита, стандартным камином, фасадом камина из плитки, телевизором на стене и черным полом

A new 800 square foot cabin on existing cabin footprint on cliff above Deception Pass Washington
На фото: маленькая открытая гостиная комната в морском стиле с с книжными шкафами и полками, белыми стенами, светлым паркетным полом, стандартным камином, фасадом камина из плитки, желтым полом и балками на потолке без телевизора для на участке и в саду
На фото: маленькая открытая гостиная комната в морском стиле с с книжными шкафами и полками, белыми стенами, светлым паркетным полом, стандартным камином, фасадом камина из плитки, желтым полом и балками на потолке без телевизора для на участке и в саду

Phillip Crocker Photography
This cozy family room is adjacent to the kitchen and also separated from the kitchen by a 9' wide set of three stairs.
Custom millwork designed by McCabe Design & Interiors sets the stage for an inviting and relaxing space. The sectional was sourced from Lee Industries with sunbrella fabric for a lifetime of use. The cozy round chair provides a perfect reading spot. The same leathered black granite was used for the built-ins as was sourced for the kitchen providing continuity and cohesiveness. The mantle legs were sourced through the millwork to ensure the same spray finish as the adjoining millwork and cabinets.
Design features included redesigning the space to enlargen the family room, new doors, windows and blinds, custom millwork design, lighting design, as well as the selection of all materials, furnishings and accessories for this Endlessly Elegant Family Room.

The finishing touches were the new custom living room fireplace with marble mosaic tile surround and marble hearth and stunning extra wide plank hand scraped oak flooring throughout the entire first floor.

Anna Wurz
На фото: изолированная гостиная комната среднего размера в стиле неоклассика (современная классика) с серыми стенами, темным паркетным полом, горизонтальным камином, мультимедийным центром, с книжными шкафами и полками, фасадом камина из плитки, акцентной стеной и ковром на полу
На фото: изолированная гостиная комната среднего размера в стиле неоклассика (современная классика) с серыми стенами, темным паркетным полом, горизонтальным камином, мультимедийным центром, с книжными шкафами и полками, фасадом камина из плитки, акцентной стеной и ковром на полу

Great Room. The Sater Design Collection's luxury, French Country home plan "Belcourt" (Plan #6583). http://saterdesign.com/product/bel-court/

EVERYONE'S INVITED. The first-floor bedroom and laundry area was replaced by an open family room with fabulous backyard views, perfect for entertaining a large extended family.
Photography by Anice Hoachlander
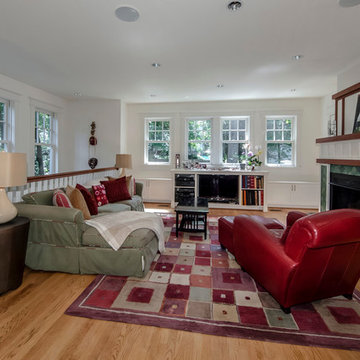
Идея дизайна: двухуровневая гостиная комната среднего размера в стиле кантри с с книжными шкафами и полками, белыми стенами, светлым паркетным полом, фасадом камина из плитки и бежевым полом без телевизора

Photograph by Art Gray
На фото: открытая гостиная комната среднего размера в стиле модернизм с бетонным полом, с книжными шкафами и полками, белыми стенами, стандартным камином, фасадом камина из плитки и серым полом без телевизора
На фото: открытая гостиная комната среднего размера в стиле модернизм с бетонным полом, с книжными шкафами и полками, белыми стенами, стандартным камином, фасадом камина из плитки и серым полом без телевизора

The formal living area in this Brooklyn brownstone once had an awful marble fireplace surround that didn't properly reflect the home's provenance. Sheetrock was peeled back to reveal the exposed brick chimney, we sourced a new mantel with dental molding from architectural salvage, and completed the surround with green marble tiles in an offset pattern. The chairs are Mid-Century Modern style and the love seat is custom-made in gray leather. Custom bookshelves and lower storage cabinets were also installed, overseen by antiqued-brass picture lights.

Family Room Addition and Remodel featuring patio door, bifold door, tiled fireplace and floating hearth, and floating shelves | Photo: Finger Photography
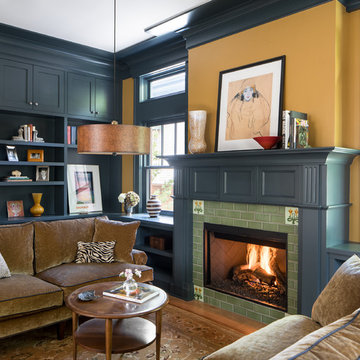
На фото: гостиная комната в классическом стиле с с книжными шкафами и полками, желтыми стенами, паркетным полом среднего тона, стандартным камином, фасадом камина из плитки, коричневым диваном и ковром на полу без телевизора

Photography by Blackstone Studios
Restoration by Arciform
Decorated by Lord Design
Rug from Christiane Millinger
Стильный дизайн: гостиная комната среднего размера в стиле фьюжн с с книжными шкафами и полками, паркетным полом среднего тона, стандартным камином, фасадом камина из плитки и черными стенами - последний тренд
Стильный дизайн: гостиная комната среднего размера в стиле фьюжн с с книжными шкафами и полками, паркетным полом среднего тона, стандартным камином, фасадом камина из плитки и черными стенами - последний тренд

Phillip Crocker Photography
This cozy family room is adjacent to the kitchen and also separated from the kitchen by a 9' wide set of three stairs.
Custom millwork designed by McCabe Design & Interiors sets the stage for an inviting and relaxing space. The sectional was sourced from Lee Industries with sunbrella fabric for a lifetime of use. The cozy round chair provides a perfect reading spot. The same leathered black granite was used for the built-ins as was sourced for the kitchen providing continuity and cohesiveness. The mantle legs were sourced through the millwork to ensure the same spray finish as the adjoining millwork and cabinets.
Design features included redesigning the space to enlargen the family room, new doors, windows and blinds, custom millwork design, lighting design, as well as the selection of all materials, furnishings and accessories for this Endlessly Elegant Family Room.

На фото: большая открытая гостиная комната в стиле неоклассика (современная классика) с с книжными шкафами и полками, бежевыми стенами, темным паркетным полом, горизонтальным камином, фасадом камина из плитки и коричневым полом без телевизора с
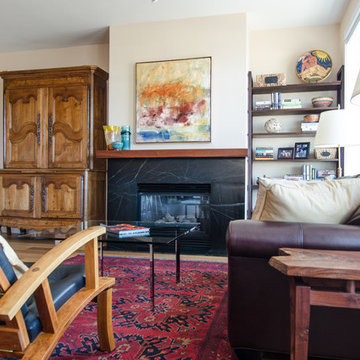
Jeff Beck Photography
На фото: маленькая изолированная гостиная комната в стиле модернизм с с книжными шкафами и полками, светлым паркетным полом, стандартным камином и фасадом камина из плитки для на участке и в саду с
На фото: маленькая изолированная гостиная комната в стиле модернизм с с книжными шкафами и полками, светлым паркетным полом, стандартным камином и фасадом камина из плитки для на участке и в саду с
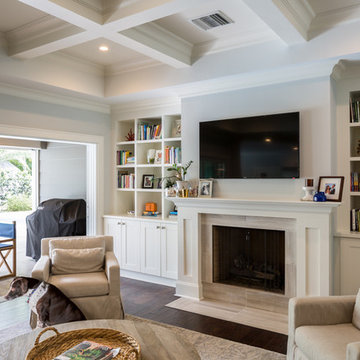
Ryan Begley Photography
Источник вдохновения для домашнего уюта: открытая гостиная комната среднего размера в стиле неоклассика (современная классика) с с книжными шкафами и полками, серыми стенами, темным паркетным полом, стандартным камином, фасадом камина из плитки и телевизором на стене
Источник вдохновения для домашнего уюта: открытая гостиная комната среднего размера в стиле неоклассика (современная классика) с с книжными шкафами и полками, серыми стенами, темным паркетным полом, стандартным камином, фасадом камина из плитки и телевизором на стене
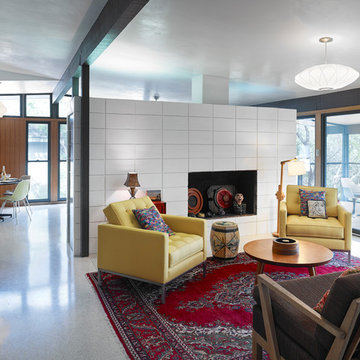
Whit Preston
Стильный дизайн: гостиная комната в стиле ретро с с книжными шкафами и полками, белыми стенами и фасадом камина из плитки - последний тренд
Стильный дизайн: гостиная комната в стиле ретро с с книжными шкафами и полками, белыми стенами и фасадом камина из плитки - последний тренд
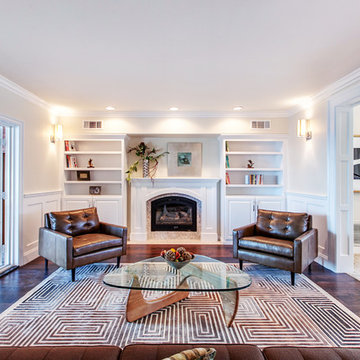
This La Jolla home showcases what a purely custom home can look like, The combination of traditional and contemporary details allows this spacious home to feel both current and timeless.
Гостиная с с книжными шкафами и полками и фасадом камина из плитки – фото дизайна интерьера
1

