Гостиная с фасадом камина из бетона и серым полом – фото дизайна интерьера
Сортировать:
Бюджет
Сортировать:Популярное за сегодня
101 - 120 из 961 фото
1 из 3
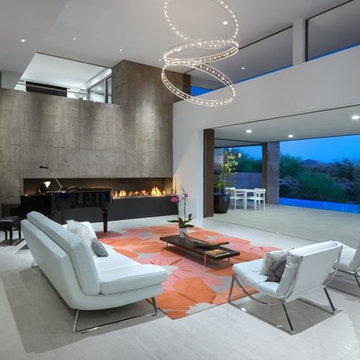
На фото: большая открытая, парадная гостиная комната в стиле фьюжн с белыми стенами, горизонтальным камином, фасадом камина из бетона, бетонным полом и серым полом без телевизора с
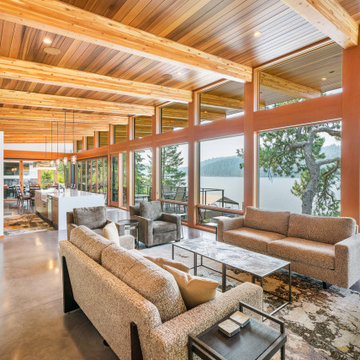
На фото: большая открытая гостиная комната в современном стиле с белыми стенами, бетонным полом, горизонтальным камином, фасадом камина из бетона, телевизором на стене и серым полом с
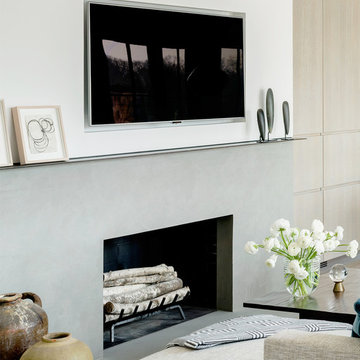
This remodel of an existing fireplace features a handcrafted Venetian plaster surround in the style of polished concrete. A blackened metal mantel is the perfect place to display small contemporary drawings and sculptures. Handmade pottery and stacked firewood bring warmth and coziness to the pared down, minimalist space.
Photo credit: Michael Biondo
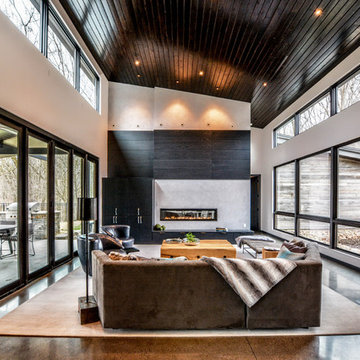
Свежая идея для дизайна: большая открытая гостиная комната в современном стиле с белыми стенами, бетонным полом, горизонтальным камином, фасадом камина из бетона и серым полом - отличное фото интерьера
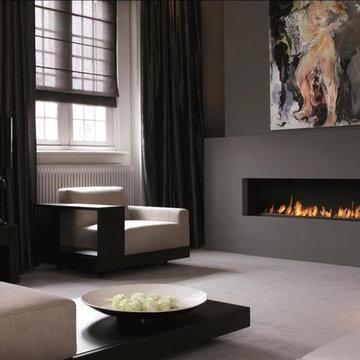
Свежая идея для дизайна: изолированная гостиная комната среднего размера в стиле модернизм с горизонтальным камином, фасадом камина из бетона, серыми стенами, бетонным полом и серым полом - отличное фото интерьера
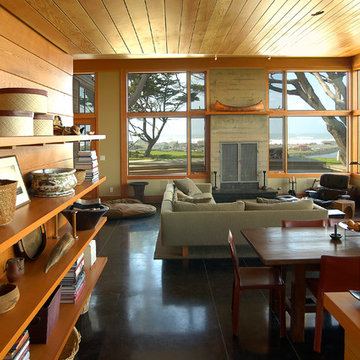
The concrete fireplace focuses the view of the ocean beyond.
Источник вдохновения для домашнего уюта: большая открытая гостиная комната в современном стиле с фасадом камина из бетона, бетонным полом, бежевыми стенами, стандартным камином и серым полом без телевизора
Источник вдохновения для домашнего уюта: большая открытая гостиная комната в современном стиле с фасадом камина из бетона, бетонным полом, бежевыми стенами, стандартным камином и серым полом без телевизора
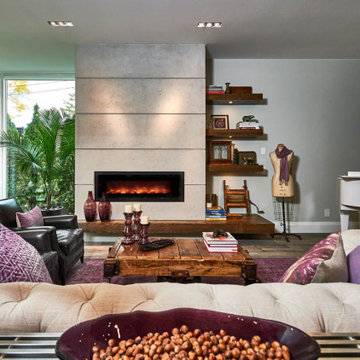
Источник вдохновения для домашнего уюта: большая открытая гостиная комната в стиле неоклассика (современная классика) с серыми стенами, светлым паркетным полом, горизонтальным камином, фасадом камина из бетона и серым полом

Ryan Gamma Photography
Пример оригинального дизайна: большая парадная, двухуровневая гостиная комната в современном стиле с белыми стенами, полом из керамогранита, горизонтальным камином, фасадом камина из бетона и серым полом без телевизора
Пример оригинального дизайна: большая парадная, двухуровневая гостиная комната в современном стиле с белыми стенами, полом из керамогранита, горизонтальным камином, фасадом камина из бетона и серым полом без телевизора
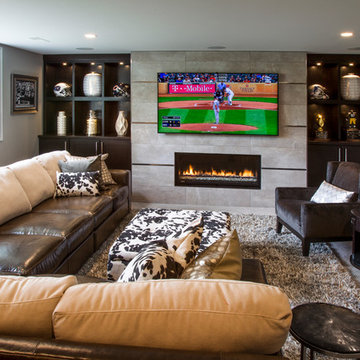
Project by Woodharbor Design Showroom of Cedar Rapids / www.woodharborcr.com
Свежая идея для дизайна: парадная, изолированная гостиная комната среднего размера в стиле неоклассика (современная классика) с телевизором на стене, серыми стенами, ковровым покрытием, горизонтальным камином, фасадом камина из бетона и серым полом - отличное фото интерьера
Свежая идея для дизайна: парадная, изолированная гостиная комната среднего размера в стиле неоклассика (современная классика) с телевизором на стене, серыми стенами, ковровым покрытием, горизонтальным камином, фасадом камина из бетона и серым полом - отличное фото интерьера
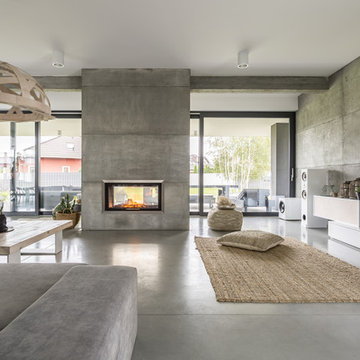
Remodeled living room concrete flooring and fire place. Unglazed Porcelain , Matte Finish,
Job: Northridge, CA 91325.
Стильный дизайн: огромная открытая гостиная комната в стиле модернизм с серыми стенами, бетонным полом, двусторонним камином, фасадом камина из бетона, телевизором на стене и серым полом - последний тренд
Стильный дизайн: огромная открытая гостиная комната в стиле модернизм с серыми стенами, бетонным полом, двусторонним камином, фасадом камина из бетона, телевизором на стене и серым полом - последний тренд
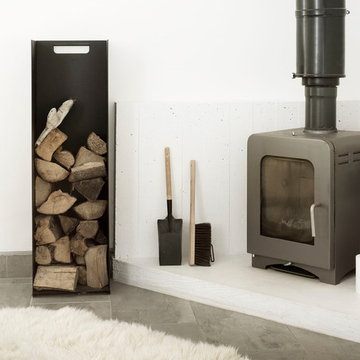
Photography by Richard Chivers https://www.rchivers.co.uk/
Marshall House is an extension to a Grade II listed dwelling in the village of Twyford, near Winchester, Hampshire. The original house dates from the 17th Century, although it had been remodelled and extended during the late 18th Century.
The clients contacted us to explore the potential to extend their home in order to suit their growing family and active lifestyle. Due to the constraints of living in a listed building, they were unsure as to what development possibilities were available. The brief was to replace an existing lean-to and 20th century conservatory with a new extension in a modern, contemporary approach. The design was developed in close consultation with the local authority as well as their historic environment department, in order to respect the existing property and work to achieve a positive planning outcome.
Like many older buildings, the dwelling had been adjusted here and there, and updated at numerous points over time. The interior of the existing property has a charm and a character - in part down to the age of the property, various bits of work over time and the wear and tear of the collective history of its past occupants. These spaces are dark, dimly lit and cosy. They have low ceilings, small windows, little cubby holes and odd corners. Walls are not parallel or perpendicular, there are steps up and down and places where you must watch not to bang your head.
The extension is accessed via a small link portion that provides a clear distinction between the old and new structures. The initial concept is centred on the idea of contrasts. The link aims to have the effect of walking through a portal into a seemingly different dwelling, that is modern, bright, light and airy with clean lines and white walls. However, complementary aspects are also incorporated, such as the strategic placement of windows and roof lights in order to cast light over walls and corners to create little nooks and private views. The overall form of the extension is informed by the awkward shape and uses of the site, resulting in the walls not being parallel in plan and splaying out at different irregular angles.
Externally, timber larch cladding is used as the primary material. This is painted black with a heavy duty barn paint, that is both long lasting and cost effective. The black finish of the extension contrasts with the white painted brickwork at the rear and side of the original house. The external colour palette of both structures is in opposition to the reality of the interior spaces. Although timber cladding is a fairly standard, commonplace material, visual depth and distinction has been created through the articulation of the boards. The inclusion of timber fins changes the way shadows are cast across the external surface during the day. Whilst at night, these are illuminated by external lighting.
A secondary entrance to the house is provided through a concealed door that is finished to match the profile of the cladding. This opens to a boot/utility room, from which a new shower room can be accessed, before proceeding to the new open plan living space and dining area.
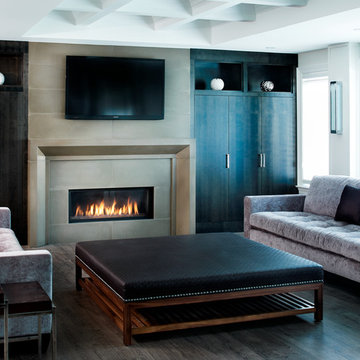
The concrete tile fireplace creates an elegant and understated focal point for this living space.
Photos by Mark Olson.
На фото: большая открытая гостиная комната в современном стиле с фасадом камина из бетона, стандартным камином, белыми стенами, темным паркетным полом, телевизором на стене и серым полом с
На фото: большая открытая гостиная комната в современном стиле с фасадом камина из бетона, стандартным камином, белыми стенами, темным паркетным полом, телевизором на стене и серым полом с
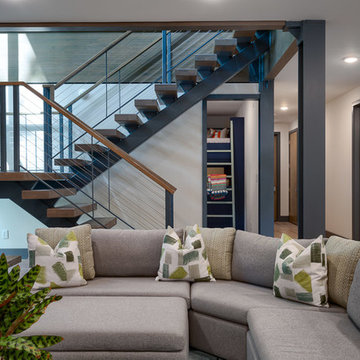
Идея дизайна: открытая гостиная комната среднего размера в морском стиле с белыми стенами, светлым паркетным полом, стандартным камином, фасадом камина из бетона, телевизором на стене и серым полом
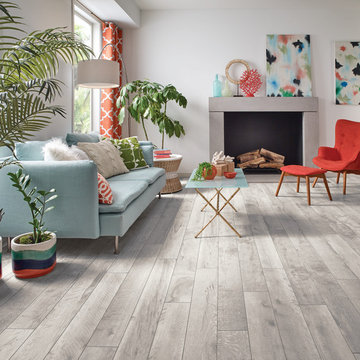
Свежая идея для дизайна: парадная, открытая гостиная комната среднего размера в стиле фьюжн с белыми стенами, светлым паркетным полом, стандартным камином, фасадом камина из бетона и серым полом без телевизора - отличное фото интерьера
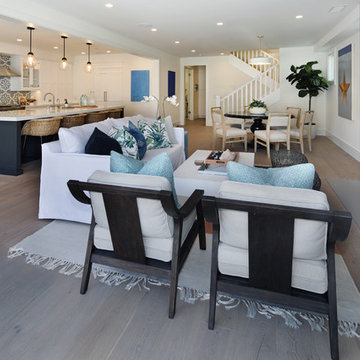
На фото: парадная, открытая гостиная комната среднего размера в морском стиле с белыми стенами, светлым паркетным полом, стандартным камином, фасадом камина из бетона и серым полом без телевизора с
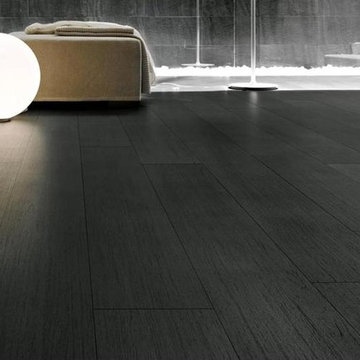
Contemporary wood look tile that is thin! 3.5mm thin tile suitable for tile over tile installation on floors and walls.
На фото: открытая гостиная комната среднего размера в современном стиле с серыми стенами, полом из керамической плитки, стандартным камином, фасадом камина из бетона и серым полом с
На фото: открытая гостиная комната среднего размера в современном стиле с серыми стенами, полом из керамической плитки, стандартным камином, фасадом камина из бетона и серым полом с

Built in concrete bookshelves catch your eye as you enter this family room! Plenty of space for all those family photos, storage for the kids books and games and most importantly an easy place for the family to gather and spend time together.
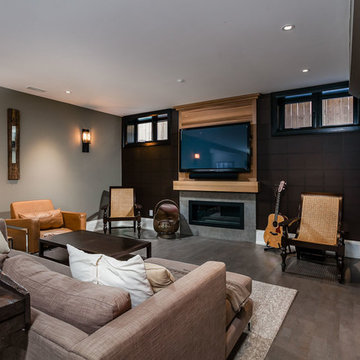
На фото: открытая гостиная комната среднего размера в современном стиле с домашним баром, серыми стенами, бетонным полом, горизонтальным камином, фасадом камина из бетона, телевизором на стене и серым полом
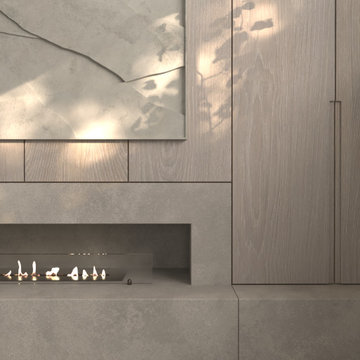
На фото: парадная, открытая гостиная комната среднего размера в скандинавском стиле с белыми стенами, бетонным полом, стандартным камином, фасадом камина из бетона, скрытым телевизором и серым полом с
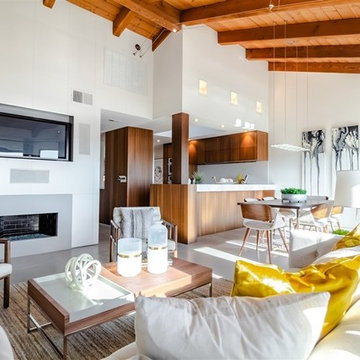
This home features unique Mid-Century architecture, with high ceilings and wood beams. It was important to keep the staging simple and functional and of course focus on a Mid-Century Modern look and feel. The furniture selection of this home is uncluttered with sleek lines both organic and geometric forms along with minimal ornamentation.
Гостиная с фасадом камина из бетона и серым полом – фото дизайна интерьера
6

