Гостиная с фасадом камина из бетона и серым полом – фото дизайна интерьера
Сортировать:
Бюджет
Сортировать:Популярное за сегодня
81 - 100 из 961 фото
1 из 3

На фото: парадная, открытая гостиная комната в стиле неоклассика (современная классика) с ковровым покрытием, двусторонним камином, фасадом камина из бетона, серым полом, балками на потолке и обоями на стенах без телевизора
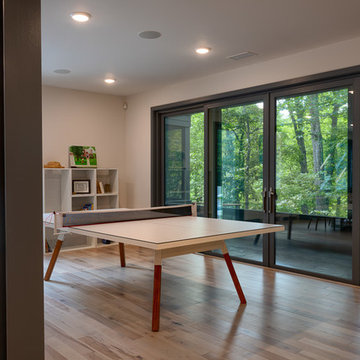
На фото: открытая гостиная комната среднего размера в морском стиле с белыми стенами, светлым паркетным полом, стандартным камином, фасадом камина из бетона, телевизором на стене и серым полом с

Located near the foot of the Teton Mountains, the site and a modest program led to placing the main house and guest quarters in separate buildings configured to form outdoor spaces. With mountains rising to the northwest and a stream cutting through the southeast corner of the lot, this placement of the main house and guest cabin distinctly responds to the two scales of the site. The public and private wings of the main house define a courtyard, which is visually enclosed by the prominence of the mountains beyond. At a more intimate scale, the garden walls of the main house and guest cabin create a private entry court.
A concrete wall, which extends into the landscape marks the entrance and defines the circulation of the main house. Public spaces open off this axis toward the views to the mountains. Secondary spaces branch off to the north and south forming the private wing of the main house and the guest cabin. With regulation restricting the roof forms, the structural trusses are shaped to lift the ceiling planes toward light and the views of the landscape.
A.I.A Wyoming Chapter Design Award of Citation 2017
Project Year: 2008
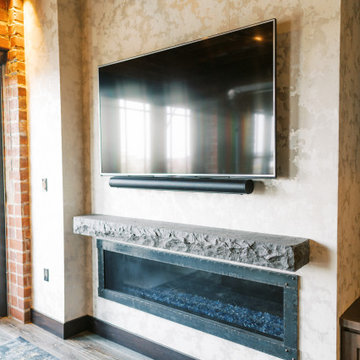
This remodel transformed two condos into one, overcoming access challenges. We designed the space for a seamless transition, adding function with a laundry room, powder room, bar, and entertaining space.
In this modern entertaining space, sophistication meets leisure. A pool table, elegant furniture, and a contemporary fireplace create a refined ambience. The center table and TV contribute to a tastefully designed area.
---Project by Wiles Design Group. Their Cedar Rapids-based design studio serves the entire Midwest, including Iowa City, Dubuque, Davenport, and Waterloo, as well as North Missouri and St. Louis.
For more about Wiles Design Group, see here: https://wilesdesigngroup.com/
To learn more about this project, see here: https://wilesdesigngroup.com/cedar-rapids-condo-remodel
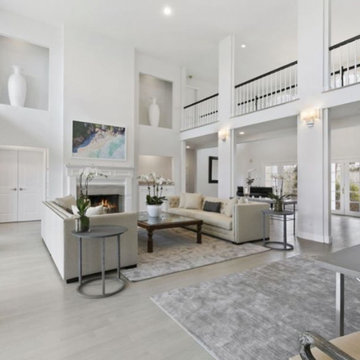
Пример оригинального дизайна: большая открытая гостиная комната в стиле модернизм с белыми стенами, полом из винила, стандартным камином, фасадом камина из бетона, серым полом, сводчатым потолком и ковром на полу без телевизора
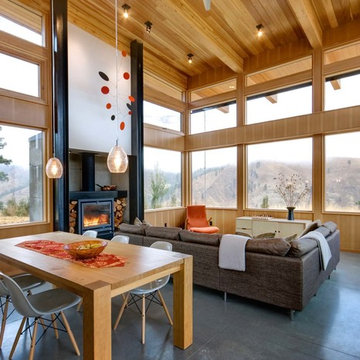
Steve Keating
Пример оригинального дизайна: открытая гостиная комната в современном стиле с белыми стенами, бетонным полом, печью-буржуйкой, фасадом камина из бетона и серым полом
Пример оригинального дизайна: открытая гостиная комната в современном стиле с белыми стенами, бетонным полом, печью-буржуйкой, фасадом камина из бетона и серым полом

Foto Lucia Ludwig
Пример оригинального дизайна: большая открытая гостиная комната в стиле модернизм с белыми стенами, бетонным полом, фасадом камина из бетона, угловым камином и серым полом
Пример оригинального дизайна: большая открытая гостиная комната в стиле модернизм с белыми стенами, бетонным полом, фасадом камина из бетона, угловым камином и серым полом
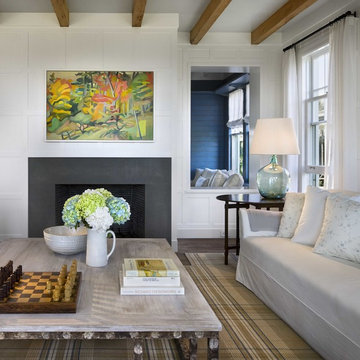
Идея дизайна: маленькая изолированная гостиная комната в морском стиле с синими стенами, полом из керамогранита, угловым камином, фасадом камина из бетона и серым полом для на участке и в саду

This home was built in 1952. the was completely gutted and the floor plans was opened to provide for a more contemporary lifestyle. A simple palette of concrete, wood, metal, and stone provide an enduring atmosphere that respects the vintage of the home.
Please note that due to the volume of inquiries & client privacy regarding our projects we unfortunately do not have the ability to answer basic questions about materials, specifications, construction methods, or paint colors. Thank you for taking the time to review our projects. We look forward to hearing from you if you are considering to hire an architect or interior Designer.
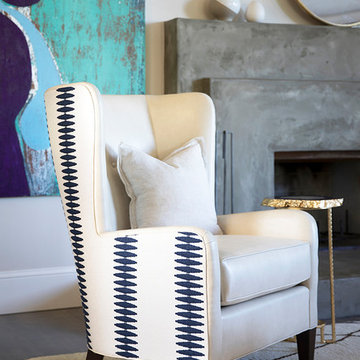
The formal living room in his house, with tall ceilings and a light, easy feel to it. The deep blue velvet couch grounds the eye and ties in the vast outside views. With a plush rug to keep it cozy, unique coffee table and fiddle leaf fig trees to give it that extra touch of life. A great place to cuddle up with the family by the stunning concrete fireplace.

This double-height great room includes a modern wine cellar with glass doors, a sleek concrete fireplace, and glass sliding doors that open to the rear outdoor courtyards at the heart of the home. Ceramic floor tiles, stone walls paired with white plaster walls, and high clerestory windows add to the natural palette of the home. A warm vaulted ceiling with reinforced wooden beams provides a cozy sanctuary to the residents.
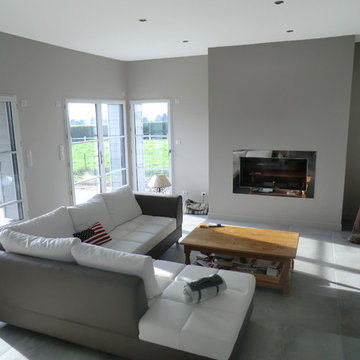
Стильный дизайн: большая открытая гостиная комната в стиле модернизм с серыми стенами, полом из керамической плитки, стандартным камином, фасадом камина из бетона и серым полом без телевизора - последний тренд

Пример оригинального дизайна: маленькая двухуровневая гостиная комната в стиле модернизм с бетонным полом, с книжными шкафами и полками, коричневыми стенами, печью-буржуйкой, фасадом камина из бетона, телевизором на стене, серым полом, сводчатым потолком и деревянными стенами для на участке и в саду
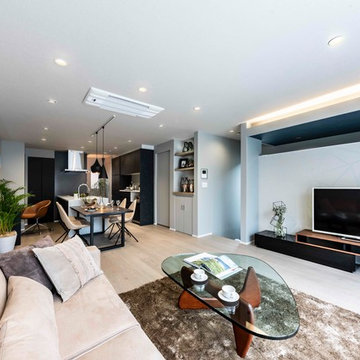
心地よい広さを設定したリビング・ダイニング・キッチンの床材は、全てフローリング。
幅185㎜だが、表面のエッジは丁寧に面取りされてとても上品なマット仕上げ。
北欧の暮らしが育てた歩行間は、素足が気持ち良い。
На фото: открытая гостиная комната среднего размера в стиле модернизм с с книжными шкафами и полками, серыми стенами, полом из фанеры, фасадом камина из бетона, отдельно стоящим телевизором и серым полом без камина с
На фото: открытая гостиная комната среднего размера в стиле модернизм с с книжными шкафами и полками, серыми стенами, полом из фанеры, фасадом камина из бетона, отдельно стоящим телевизором и серым полом без камина с
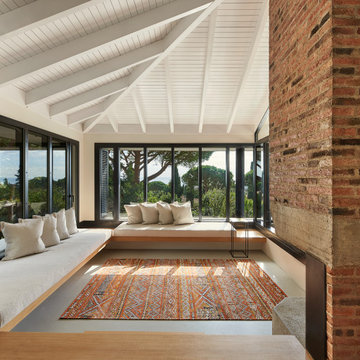
Arquitectos en Barcelona Rardo Architects in Barcelona and Sitges
Свежая идея для дизайна: большая открытая гостиная комната с бежевыми стенами, бетонным полом, угловым камином, фасадом камина из бетона, серым полом и деревянным потолком - отличное фото интерьера
Свежая идея для дизайна: большая открытая гостиная комната с бежевыми стенами, бетонным полом, угловым камином, фасадом камина из бетона, серым полом и деревянным потолком - отличное фото интерьера
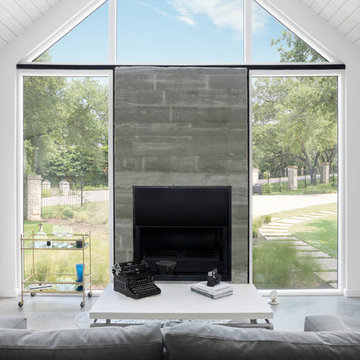
View of the family room board-formed concrete fireplace with steel insert. Glass follows the roof line and the white planking adds a interesting texture to the ceiling.
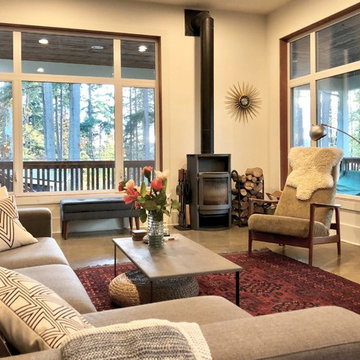
Eleanor Montaperto
Свежая идея для дизайна: большая открытая гостиная комната в стиле фьюжн с белыми стенами, бетонным полом, печью-буржуйкой, фасадом камина из бетона, скрытым телевизором и серым полом - отличное фото интерьера
Свежая идея для дизайна: большая открытая гостиная комната в стиле фьюжн с белыми стенами, бетонным полом, печью-буржуйкой, фасадом камина из бетона, скрытым телевизором и серым полом - отличное фото интерьера
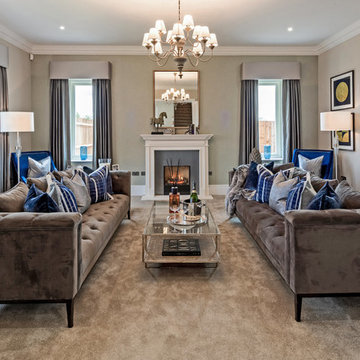
With sharp edges and modern tapered legs, this stunning Eicholtz Cesare sofa creates a classic and contemporary look within our living room design, the curvature of the deep buttoning adding a sumptuous softness.
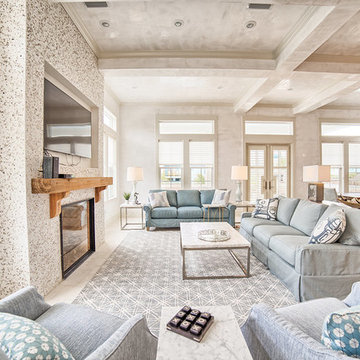
Свежая идея для дизайна: парадная, открытая гостиная комната среднего размера в морском стиле с серыми стенами, полом из керамической плитки, стандартным камином, фасадом камина из бетона, телевизором на стене и серым полом - отличное фото интерьера
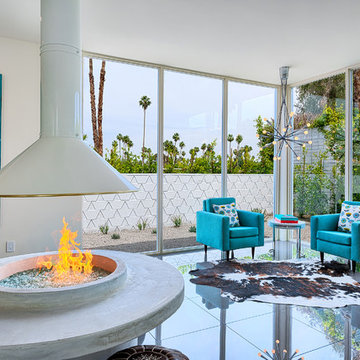
This nearly 3,000 square foot mid-century modern home captures the essence of Palm Springs indoor/outdoor lifestyle. Desert landscaping juxtaposing greys and reds complement and accentuate the pool, spa and large outdoor fire pit. Arizona Fisheye 1/8" pebble, though becoming more popular in desert areas, is a rarer stone choice and was a special order for this project. Just inside behind full-length windows, a stylish fireplace filled with Irish Green reflective fire glass sets the tone for quintessential Palm Springs luxury.
Гостиная с фасадом камина из бетона и серым полом – фото дизайна интерьера
5

