Гостиная с фасадом камина из бетона и серым полом – фото дизайна интерьера
Сортировать:
Бюджет
Сортировать:Популярное за сегодня
61 - 80 из 961 фото
1 из 3
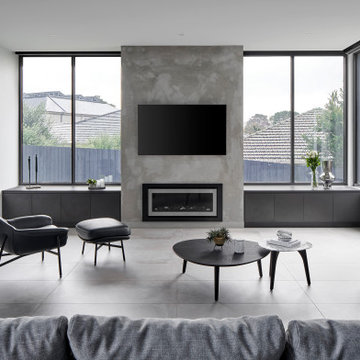
Facing the fireplace and tv as well as out to the Dandenongs beyond, the seating here offers the perfect position for any season.
Свежая идея для дизайна: большая открытая гостиная комната в стиле модернизм с белыми стенами, полом из керамогранита, стандартным камином, фасадом камина из бетона и серым полом - отличное фото интерьера
Свежая идея для дизайна: большая открытая гостиная комната в стиле модернизм с белыми стенами, полом из керамогранита, стандартным камином, фасадом камина из бетона и серым полом - отличное фото интерьера
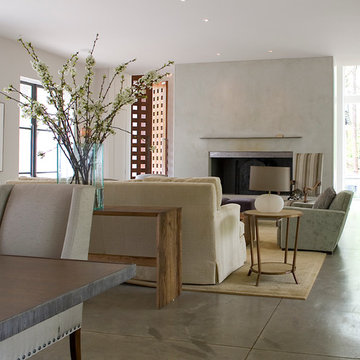
Julie Wage Ross
Идея дизайна: большая парадная, открытая гостиная комната в стиле модернизм с серыми стенами, бетонным полом, стандартным камином, фасадом камина из бетона и серым полом без телевизора
Идея дизайна: большая парадная, открытая гостиная комната в стиле модернизм с серыми стенами, бетонным полом, стандартным камином, фасадом камина из бетона и серым полом без телевизора

Built in concrete bookshelves catch your eye as you enter this family room! Plenty of space for all those family photos, storage for the kids books and games and most importantly an easy place for the family to gather and spend time together.
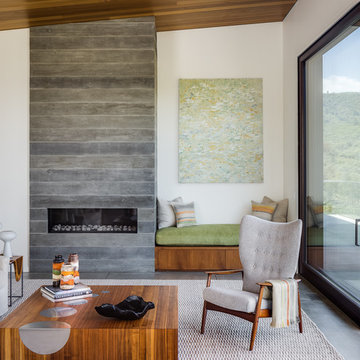
Architecture: Sutro Architects
Landscape Architecture: Arterra Landscape Architects
Builder: Upscale Construction
Photography: Christopher Stark
Источник вдохновения для домашнего уюта: гостиная комната в восточном стиле с белыми стенами, бетонным полом, горизонтальным камином, фасадом камина из бетона и серым полом
Источник вдохновения для домашнего уюта: гостиная комната в восточном стиле с белыми стенами, бетонным полом, горизонтальным камином, фасадом камина из бетона и серым полом
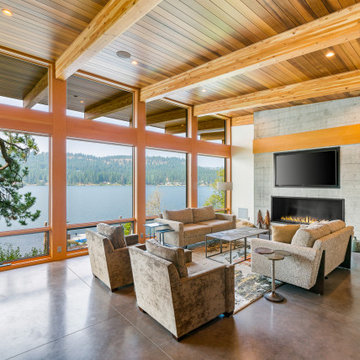
Пример оригинального дизайна: большая открытая гостиная комната в современном стиле с белыми стенами, бетонным полом, горизонтальным камином, фасадом камина из бетона, телевизором на стене и серым полом
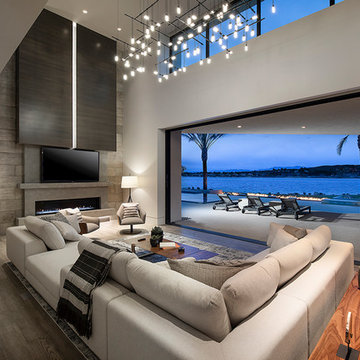
The Estates at Reflection Bay at Lake Las Vegas Show Home Living Room
Стильный дизайн: огромная парадная, открытая гостиная комната в современном стиле с серыми стенами, светлым паркетным полом, стандартным камином, фасадом камина из бетона, мультимедийным центром и серым полом - последний тренд
Стильный дизайн: огромная парадная, открытая гостиная комната в современном стиле с серыми стенами, светлым паркетным полом, стандартным камином, фасадом камина из бетона, мультимедийным центром и серым полом - последний тренд
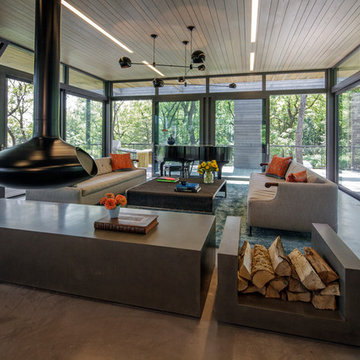
Project for: BWA
Пример оригинального дизайна: большая открытая гостиная комната в стиле модернизм с музыкальной комнатой, бетонным полом, подвесным камином, фасадом камина из бетона и серым полом без телевизора
Пример оригинального дизайна: большая открытая гостиная комната в стиле модернизм с музыкальной комнатой, бетонным полом, подвесным камином, фасадом камина из бетона и серым полом без телевизора
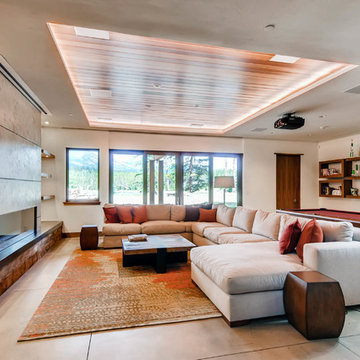
На фото: большая открытая комната для игр в стиле модернизм с белыми стенами, бетонным полом, горизонтальным камином, фасадом камина из бетона и серым полом с
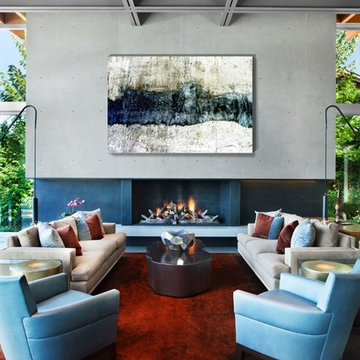
Photography by David O. Marlow
Идея дизайна: парадная, открытая гостиная комната в современном стиле с серыми стенами, полом из керамогранита, стандартным камином, фасадом камина из бетона и серым полом
Идея дизайна: парадная, открытая гостиная комната в современном стиле с серыми стенами, полом из керамогранита, стандартным камином, фасадом камина из бетона и серым полом
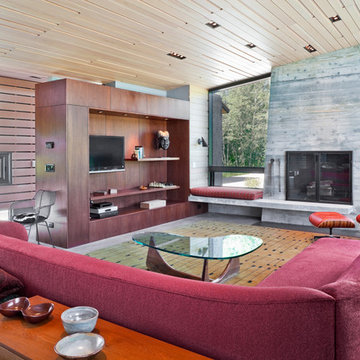
Located near the foot of the Teton Mountains, the site and a modest program led to placing the main house and guest quarters in separate buildings configured to form outdoor spaces. With mountains rising to the northwest and a stream cutting through the southeast corner of the lot, this placement of the main house and guest cabin distinctly responds to the two scales of the site. The public and private wings of the main house define a courtyard, which is visually enclosed by the prominence of the mountains beyond. At a more intimate scale, the garden walls of the main house and guest cabin create a private entry court.
A concrete wall, which extends into the landscape marks the entrance and defines the circulation of the main house. Public spaces open off this axis toward the views to the mountains. Secondary spaces branch off to the north and south forming the private wing of the main house and the guest cabin. With regulation restricting the roof forms, the structural trusses are shaped to lift the ceiling planes toward light and the views of the landscape.
A.I.A Wyoming Chapter Design Award of Citation 2017
Project Year: 2008
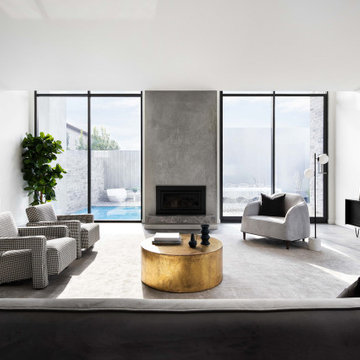
Contemporary open plan living room featuring centered fireplace with marble base and large black framed windows and doors that provide ample daylight and indoor outdoor living.

Идея дизайна: открытая гостиная комната среднего размера в морском стиле с белыми стенами, светлым паркетным полом, стандартным камином, фасадом камина из бетона, телевизором на стене и серым полом

EUGENE MICHEL PHOTOGRAPH
На фото: открытая гостиная комната в современном стиле с белыми стенами, бетонным полом, горизонтальным камином, фасадом камина из бетона, телевизором на стене и серым полом с
На фото: открытая гостиная комната в современном стиле с белыми стенами, бетонным полом, горизонтальным камином, фасадом камина из бетона, телевизором на стене и серым полом с
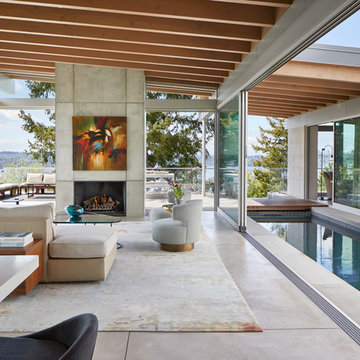
Источник вдохновения для домашнего уюта: большая открытая гостиная комната в стиле модернизм с бетонным полом, стандартным камином, фасадом камина из бетона, скрытым телевизором, серым полом и ковром на полу
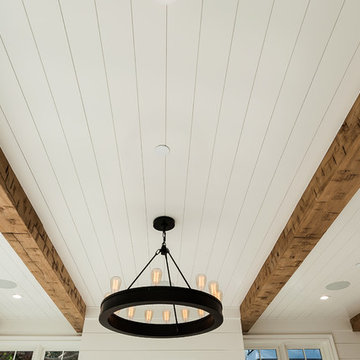
Идея дизайна: изолированная гостиная комната в стиле кантри с белыми стенами, полом из известняка, стандартным камином, фасадом камина из бетона и серым полом
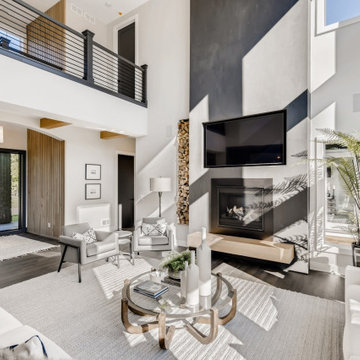
Gorgeous black stucco finish with a white oak floating bench.
Свежая идея для дизайна: большая открытая гостиная комната в стиле модернизм с паркетным полом среднего тона, стандартным камином, мультимедийным центром, серым полом, белыми стенами и фасадом камина из бетона - отличное фото интерьера
Свежая идея для дизайна: большая открытая гостиная комната в стиле модернизм с паркетным полом среднего тона, стандартным камином, мультимедийным центром, серым полом, белыми стенами и фасадом камина из бетона - отличное фото интерьера

Источник вдохновения для домашнего уюта: большая открытая гостиная комната в современном стиле с белыми стенами, стандартным камином, фасадом камина из бетона, серым полом, паркетным полом среднего тона и отдельно стоящим телевизором
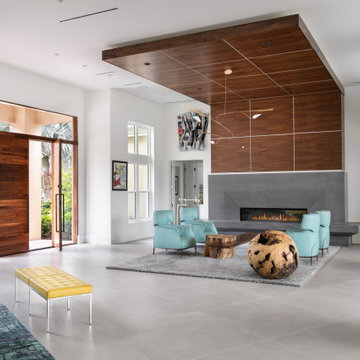
Sweeping views of Downtown Sarasota across the Bay from Bird Key create a dramatic backdrop for this Neo-Modern renovation.
Situated at the corner of a waterfront street, the original home had strong bones and great sight-lines. The owner sought to re-imagine the interiors in a more contemporary style, complementing the owner's eclectic art collection. Echt-Architects worked with the owner closely to realize this collaborative design, with the help of Interior Designer Marie Bowman, and General Contractor Nathan Cross.
The spaces are opened inward toward each other, and out toward the dramatic views. Large format concrete-look porcelain tiles blend them together. A tall walnut-stained front door welcomes guests into the Living Room, with a broad custom concrete fireplace surround with tapering edges, and a soaring walnut paneled over-mantle and ceiling detail.
A broad threshold overlooks the Dining area with Family Room beyond. A large, open Kitchen sits at center stage, with walnut and lacquer finishes. An elegant stair with a center stringer and wood block treads brings you upstairs to the guest suites.
Beside the Family Room, a custom concrete bartop with waterfall and tapering details provides ample space for relaxation and play.

Идея дизайна: маленькая открытая гостиная комната в стиле модернизм с серыми стенами, бетонным полом, фасадом камина из бетона и серым полом для на участке и в саду

На фото: большая открытая гостиная комната в стиле рустика с разноцветными стенами, полом из керамогранита, стандартным камином, фасадом камина из бетона, серым полом, балками на потолке и деревянными стенами без телевизора с
Гостиная с фасадом камина из бетона и серым полом – фото дизайна интерьера
4

