Гостиная с фасадом камина из бетона и серым полом – фото дизайна интерьера
Сортировать:
Бюджет
Сортировать:Популярное за сегодня
41 - 60 из 961 фото
1 из 3

This double-height great room includes a modern wine cellar with glass doors, a sleek concrete fireplace, and glass sliding doors that open to the rear outdoor courtyards at the heart of the home. Ceramic floor tiles, stone walls paired with white plaster walls, and high clerestory windows add to the natural palette of the home. A warm vaulted ceiling with reinforced wooden beams provides a cozy sanctuary to the residents.

Opposite the kitchen, a family entertainment space features a cast concrete wall. Within the wall niches, there is space for firewood, the fireplace and a centrally located flat screen television. The home is designed by Pierre Hoppenot of Studio PHH Architects.
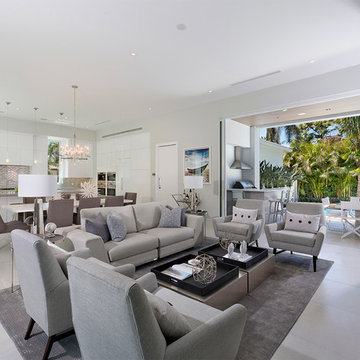
Overall
На фото: парадная, открытая гостиная комната среднего размера в стиле модернизм с серыми стенами, полом из керамогранита, серым полом, фасадом камина из бетона и двусторонним камином без телевизора
На фото: парадная, открытая гостиная комната среднего размера в стиле модернизм с серыми стенами, полом из керамогранита, серым полом, фасадом камина из бетона и двусторонним камином без телевизора
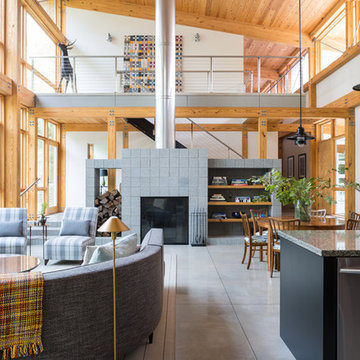
Main living space in a Swedish-inspired farm house on Maryland's Eastern Shore.
Architect: Torchio Architects
Photographer: Angie Seckinger
На фото: открытая, парадная гостиная комната среднего размера в скандинавском стиле с белыми стенами, бетонным полом, фасадом камина из бетона, стандартным камином и серым полом без телевизора с
На фото: открытая, парадная гостиная комната среднего размера в скандинавском стиле с белыми стенами, бетонным полом, фасадом камина из бетона, стандартным камином и серым полом без телевизора с
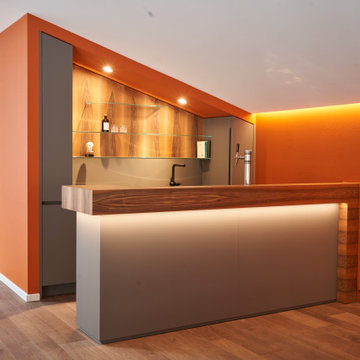
Пример оригинального дизайна: огромная парадная, открытая гостиная комната в современном стиле с оранжевыми стенами, паркетным полом среднего тона, стандартным камином, фасадом камина из бетона и серым полом
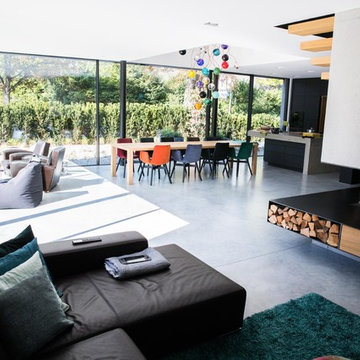
Стильный дизайн: огромная парадная, двухуровневая гостиная комната в современном стиле с бетонным полом, серыми стенами, угловым камином, фасадом камина из бетона и серым полом - последний тренд
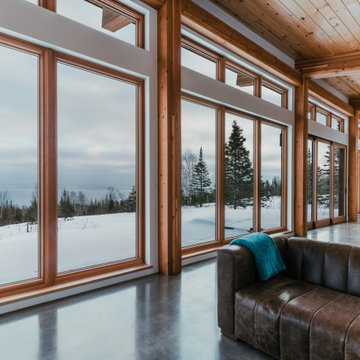
Living Room
На фото: маленькая парадная, открытая гостиная комната в стиле рустика с белыми стенами, бетонным полом, печью-буржуйкой, фасадом камина из бетона, серым полом и деревянным потолком без телевизора для на участке и в саду
На фото: маленькая парадная, открытая гостиная комната в стиле рустика с белыми стенами, бетонным полом, печью-буржуйкой, фасадом камина из бетона, серым полом и деревянным потолком без телевизора для на участке и в саду

家族みんなが集まるリビングダイニング。無垢のフローリングと調湿効果のある壁で身体に優しい空間です。Photographer:Yasunoi Shimomura
Свежая идея для дизайна: открытая гостиная комната среднего размера в восточном стиле с с книжными шкафами и полками, бежевыми стенами, деревянным полом, стандартным камином, фасадом камина из бетона, телевизором на стене и серым полом - отличное фото интерьера
Свежая идея для дизайна: открытая гостиная комната среднего размера в восточном стиле с с книжными шкафами и полками, бежевыми стенами, деревянным полом, стандартным камином, фасадом камина из бетона, телевизором на стене и серым полом - отличное фото интерьера
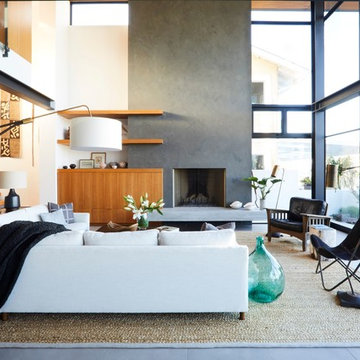
Nicole Franzen
Идея дизайна: парадная гостиная комната в современном стиле с белыми стенами, стандартным камином, фасадом камина из бетона и серым полом без телевизора
Идея дизайна: парадная гостиная комната в современном стиле с белыми стенами, стандартным камином, фасадом камина из бетона и серым полом без телевизора
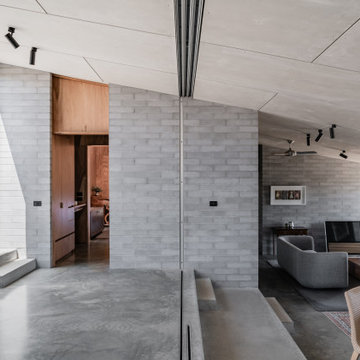
Идея дизайна: большая открытая гостиная комната в стиле лофт с серыми стенами, бетонным полом, стандартным камином, фасадом камина из бетона, отдельно стоящим телевизором и серым полом
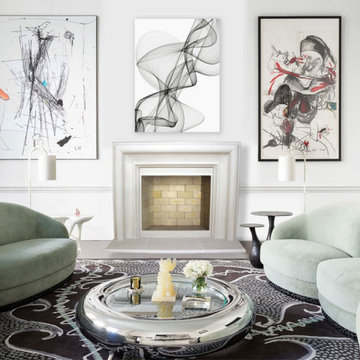
The Nova-DIY Cast Stone Fireplace
The Nova has a minimalist design, boldly enhanced by a series of graceful and smooth curved lines. This creates a soothing and calming effect, which is sure to warm the home. See below for our two color options and dimensional information.
Builders, interior designers, masons, architects, and homeowners are looking for ways to beautify homes in their spare time as a hobby or to save on cost. DeVinci Cast Stone has met DIY-ers halfway by designing and manufacturing cast stone mantels with superior aesthetics, that can be easily installed at home with minimal experience, and at an affordable cost!

Interior - Living Room and Dining
Beach House at Avoca Beach by Architecture Saville Isaacs
Project Summary
Architecture Saville Isaacs
https://www.architecturesavilleisaacs.com.au/
The core idea of people living and engaging with place is an underlying principle of our practice, given expression in the manner in which this home engages with the exterior, not in a general expansive nod to view, but in a varied and intimate manner.
The interpretation of experiencing life at the beach in all its forms has been manifested in tangible spaces and places through the design of pavilions, courtyards and outdoor rooms.
Architecture Saville Isaacs
https://www.architecturesavilleisaacs.com.au/
A progression of pavilions and courtyards are strung off a circulation spine/breezeway, from street to beach: entry/car court; grassed west courtyard (existing tree); games pavilion; sand+fire courtyard (=sheltered heart); living pavilion; operable verandah; beach.
The interiors reinforce architectural design principles and place-making, allowing every space to be utilised to its optimum. There is no differentiation between architecture and interiors: Interior becomes exterior, joinery becomes space modulator, materials become textural art brought to life by the sun.
Project Description
Architecture Saville Isaacs
https://www.architecturesavilleisaacs.com.au/
The core idea of people living and engaging with place is an underlying principle of our practice, given expression in the manner in which this home engages with the exterior, not in a general expansive nod to view, but in a varied and intimate manner.
The house is designed to maximise the spectacular Avoca beachfront location with a variety of indoor and outdoor rooms in which to experience different aspects of beachside living.
Client brief: home to accommodate a small family yet expandable to accommodate multiple guest configurations, varying levels of privacy, scale and interaction.
A home which responds to its environment both functionally and aesthetically, with a preference for raw, natural and robust materials. Maximise connection – visual and physical – to beach.
The response was a series of operable spaces relating in succession, maintaining focus/connection, to the beach.
The public spaces have been designed as series of indoor/outdoor pavilions. Courtyards treated as outdoor rooms, creating ambiguity and blurring the distinction between inside and out.
A progression of pavilions and courtyards are strung off circulation spine/breezeway, from street to beach: entry/car court; grassed west courtyard (existing tree); games pavilion; sand+fire courtyard (=sheltered heart); living pavilion; operable verandah; beach.
Verandah is final transition space to beach: enclosable in winter; completely open in summer.
This project seeks to demonstrates that focusing on the interrelationship with the surrounding environment, the volumetric quality and light enhanced sculpted open spaces, as well as the tactile quality of the materials, there is no need to showcase expensive finishes and create aesthetic gymnastics. The design avoids fashion and instead works with the timeless elements of materiality, space, volume and light, seeking to achieve a sense of calm, peace and tranquillity.
Architecture Saville Isaacs
https://www.architecturesavilleisaacs.com.au/
Focus is on the tactile quality of the materials: a consistent palette of concrete, raw recycled grey ironbark, steel and natural stone. Materials selections are raw, robust, low maintenance and recyclable.
Light, natural and artificial, is used to sculpt the space and accentuate textural qualities of materials.
Passive climatic design strategies (orientation, winter solar penetration, screening/shading, thermal mass and cross ventilation) result in stable indoor temperatures, requiring minimal use of heating and cooling.
Architecture Saville Isaacs
https://www.architecturesavilleisaacs.com.au/
Accommodation is naturally ventilated by eastern sea breezes, but sheltered from harsh afternoon winds.
Both bore and rainwater are harvested for reuse.
Low VOC and non-toxic materials and finishes, hydronic floor heating and ventilation ensure a healthy indoor environment.
Project was the outcome of extensive collaboration with client, specialist consultants (including coastal erosion) and the builder.
The interpretation of experiencing life by the sea in all its forms has been manifested in tangible spaces and places through the design of the pavilions, courtyards and outdoor rooms.
The interior design has been an extension of the architectural intent, reinforcing architectural design principles and place-making, allowing every space to be utilised to its optimum capacity.
There is no differentiation between architecture and interiors: Interior becomes exterior, joinery becomes space modulator, materials become textural art brought to life by the sun.
Architecture Saville Isaacs
https://www.architecturesavilleisaacs.com.au/
https://www.architecturesavilleisaacs.com.au/
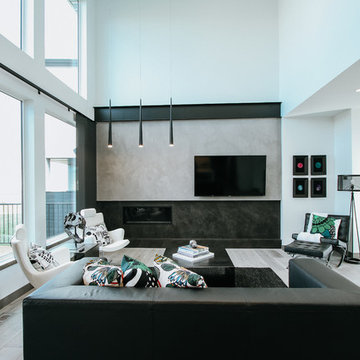
Идея дизайна: открытая гостиная комната среднего размера в современном стиле с серыми стенами, светлым паркетным полом, горизонтальным камином, фасадом камина из бетона, телевизором на стене и серым полом
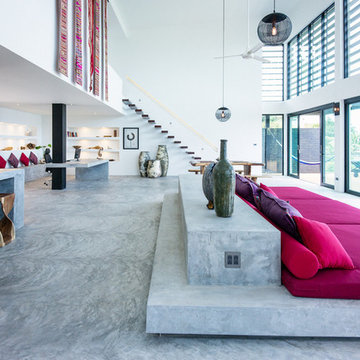
Свежая идея для дизайна: большая парадная, открытая гостиная комната в современном стиле с белыми стенами, бетонным полом, угловым камином, фасадом камина из бетона, мультимедийным центром и серым полом - отличное фото интерьера

This home was built in 1952. the was completely gutted and the floor plans was opened to provide for a more contemporary lifestyle. A simple palette of concrete, wood, metal, and stone provide an enduring atmosphere that respects the vintage of the home.
Please note that due to the volume of inquiries & client privacy regarding our projects we unfortunately do not have the ability to answer basic questions about materials, specifications, construction methods, or paint colors. Thank you for taking the time to review our projects. We look forward to hearing from you if you are considering to hire an architect or interior Designer.
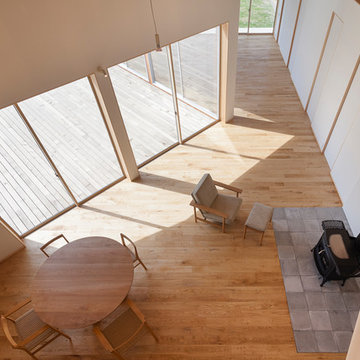
撮影:上田宏
Свежая идея для дизайна: большая открытая гостиная комната в скандинавском стиле с белыми стенами, паркетным полом среднего тона, печью-буржуйкой, фасадом камина из бетона и серым полом - отличное фото интерьера
Свежая идея для дизайна: большая открытая гостиная комната в скандинавском стиле с белыми стенами, паркетным полом среднего тона, печью-буржуйкой, фасадом камина из бетона и серым полом - отличное фото интерьера

Caleb Vandermeer Photography
Идея дизайна: большая открытая гостиная комната в скандинавском стиле с белыми стенами, угловым камином, фасадом камина из бетона, мультимедийным центром, темным паркетным полом, серым полом и ковром на полу
Идея дизайна: большая открытая гостиная комната в скандинавском стиле с белыми стенами, угловым камином, фасадом камина из бетона, мультимедийным центром, темным паркетным полом, серым полом и ковром на полу

Источник вдохновения для домашнего уюта: большая открытая, парадная гостиная комната в стиле фьюжн с белыми стенами, горизонтальным камином, фасадом камина из бетона, бетонным полом и серым полом без телевизора
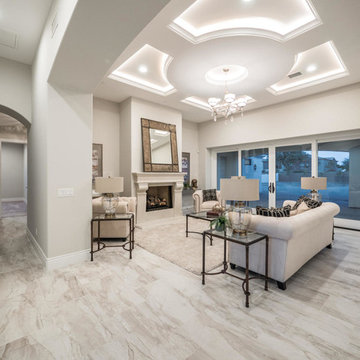
Источник вдохновения для домашнего уюта: парадная, изолированная гостиная комната среднего размера в стиле неоклассика (современная классика) с серыми стенами, мраморным полом, стандартным камином, фасадом камина из бетона и серым полом без телевизора
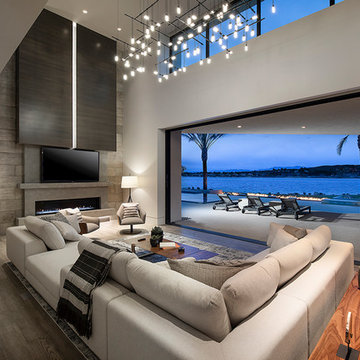
The Estates at Reflection Bay at Lake Las Vegas Show Home Living Room
Стильный дизайн: огромная парадная, открытая гостиная комната в современном стиле с серыми стенами, светлым паркетным полом, стандартным камином, фасадом камина из бетона, мультимедийным центром и серым полом - последний тренд
Стильный дизайн: огромная парадная, открытая гостиная комната в современном стиле с серыми стенами, светлым паркетным полом, стандартным камином, фасадом камина из бетона, мультимедийным центром и серым полом - последний тренд
Гостиная с фасадом камина из бетона и серым полом – фото дизайна интерьера
3

