Гостиная с домашним баром и любым фасадом камина – фото дизайна интерьера
Сортировать:
Бюджет
Сортировать:Популярное за сегодня
141 - 160 из 6 784 фото
1 из 3
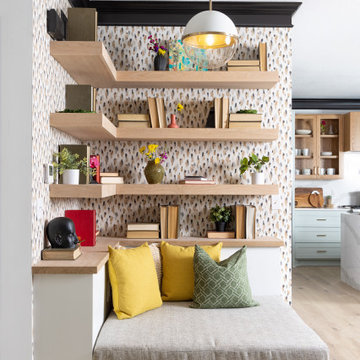
Свежая идея для дизайна: открытая гостиная комната с домашним баром, белыми стенами, светлым паркетным полом, стандартным камином, фасадом камина из плитки и бежевым полом без телевизора - отличное фото интерьера

We were briefed to carry out an interior design and specification proposal so that the client could implement the work themselves. The goal was to modernise this space with a bold colour scheme, come up with an alternative solution for the fireplace to make it less imposing, and create a social hub for entertaining friends and family with added seating and storage. The space needed to function for lots of different purposes such as watching the football with friends, a space that was safe enough for their baby to play and store toys, with finishes that are durable enough for family life. The room design included an Ikea hack drinks cabinet which was customised with a lick of paint and new feet, seating for up to seven people and extra storage for their babies toys to be hidden from sight.

They needed new custom cabinetry to accommodate their new 75" flat screen so we worked with the cabinetry and AV vendors to design a unit that would encompass all of the AV plus display and storage extending all the way to the window seat.
We designed a new coffered ceiling with lighting in each bay. And built out the fireplace with dimensional tile to the ceiling.
The color scheme was kept intentionally monochromatic to show off the different textures with the only color being touches of blue in the pillows and accessories to pick up the art glass.
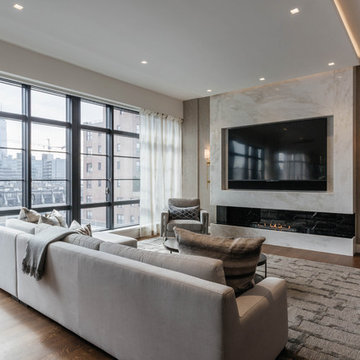
Pièce de résistance, a custom marble fireplace framing an 80" television.
Photo Credit: Nick Glimenakis
Пример оригинального дизайна: открытая гостиная комната среднего размера в современном стиле с домашним баром, бежевыми стенами, темным паркетным полом, подвесным камином, фасадом камина из камня, телевизором на стене и коричневым полом
Пример оригинального дизайна: открытая гостиная комната среднего размера в современном стиле с домашним баром, бежевыми стенами, темным паркетным полом, подвесным камином, фасадом камина из камня, телевизором на стене и коричневым полом
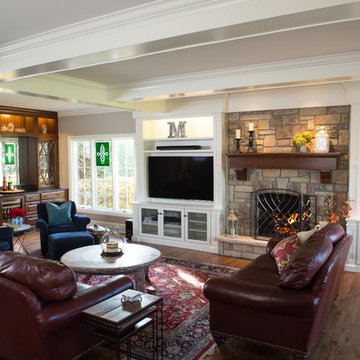
Alex Claney Photography
На фото: огромная открытая гостиная комната в классическом стиле с домашним баром, серыми стенами, темным паркетным полом, стандартным камином, фасадом камина из камня, мультимедийным центром и коричневым полом с
На фото: огромная открытая гостиная комната в классическом стиле с домашним баром, серыми стенами, темным паркетным полом, стандартным камином, фасадом камина из камня, мультимедийным центром и коричневым полом с
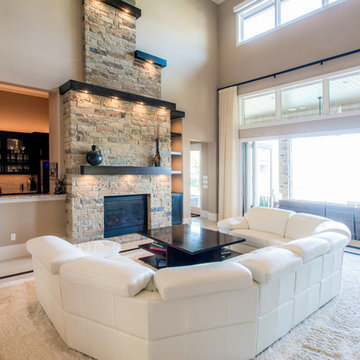
Micahl Wycoff
Стильный дизайн: большая открытая гостиная комната в стиле модернизм с домашним баром, бежевыми стенами, полом из керамогранита, стандартным камином, фасадом камина из камня и ковром на полу - последний тренд
Стильный дизайн: большая открытая гостиная комната в стиле модернизм с домашним баром, бежевыми стенами, полом из керамогранита, стандартным камином, фасадом камина из камня и ковром на полу - последний тренд
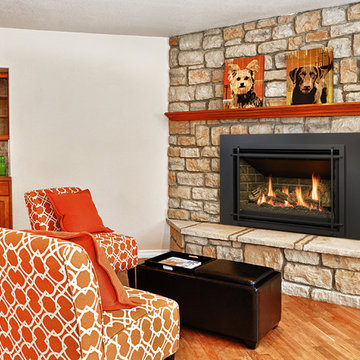
Chaska 335s Insert Millivolt fireplace from Kozy Heat Fireplaces. www.kozyheat.com
Стильный дизайн: открытая гостиная комната среднего размера в стиле неоклассика (современная классика) с домашним баром, белыми стенами, светлым паркетным полом, угловым камином и фасадом камина из камня без телевизора - последний тренд
Стильный дизайн: открытая гостиная комната среднего размера в стиле неоклассика (современная классика) с домашним баром, белыми стенами, светлым паркетным полом, угловым камином и фасадом камина из камня без телевизора - последний тренд
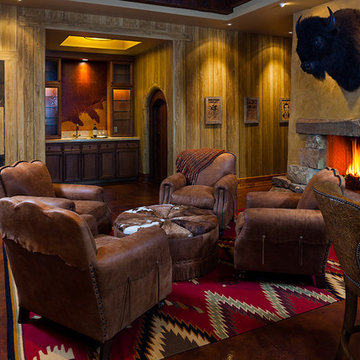
Karl Neumann Photography
Источник вдохновения для домашнего уюта: изолированная гостиная комната в стиле рустика с домашним баром, коричневыми стенами, стандартным камином и фасадом камина из камня
Источник вдохновения для домашнего уюта: изолированная гостиная комната в стиле рустика с домашним баром, коричневыми стенами, стандартным камином и фасадом камина из камня
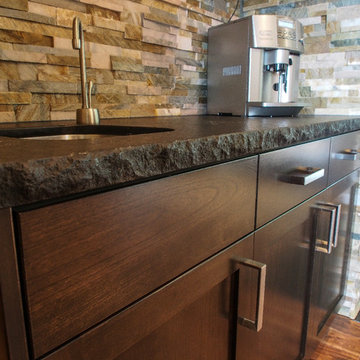
Пример оригинального дизайна: открытая гостиная комната среднего размера в современном стиле с домашним баром, серыми стенами, паркетным полом среднего тона, стандартным камином, фасадом камина из камня, телевизором на стене и коричневым полом

Свежая идея для дизайна: большая открытая, объединенная гостиная комната с домашним баром, белыми стенами, полом из винила, печью-буржуйкой, фасадом камина из кирпича, телевизором на стене, разноцветным полом, балками на потолке и кирпичными стенами - отличное фото интерьера
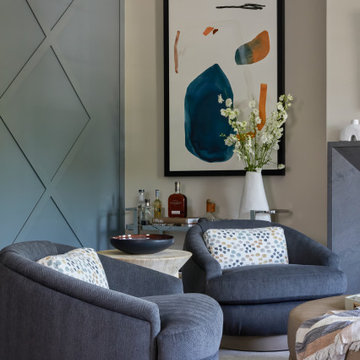
Contemporary farmhouse living room, carpet covers the floor, a bar in the corner, contemporary fireplace, and huge relaxation chairs.
Свежая идея для дизайна: изолированная гостиная комната среднего размера в стиле неоклассика (современная классика) с домашним баром, паркетным полом среднего тона, стандартным камином, фасадом камина из камня, телевизором на стене и коричневым полом - отличное фото интерьера
Свежая идея для дизайна: изолированная гостиная комната среднего размера в стиле неоклассика (современная классика) с домашним баром, паркетным полом среднего тона, стандартным камином, фасадом камина из камня, телевизором на стене и коричневым полом - отличное фото интерьера

The large living/dining room opens to the pool and outdoor entertainment area through a large set of sliding pocket doors. The walnut wall leads from the entry into the main space of the house and conceals the laundry room and garage door. A floor of terrazzo tiles completes the mid-century palette.

The homeowners were looking to update and increase the functionality and efficiency of their outdated kitchen and revamp their fireplace. By incorporating modern, innovative accents and numerous custom details throughout each space, our design team created a seamless and cohesive style that flows smoothly and complements one other beautifully. The remodeled kitchen features an inviting and open bar area with added seating and storage, gorgeous quartz countertops, custom built-in beverage station, stainless steel appliances and playful chevron mosaic backsplash. The fireplace surround consists of a honed chevron limestone mosaic and limestone hearth tile maintaining the clean lines and neutral color scheme used throughout the home ensuring all elements blend perfectly.

Primer living / First living room
Пример оригинального дизайна: огромная двухуровневая гостиная комната в стиле фьюжн с домашним баром, белыми стенами, полом из керамогранита, горизонтальным камином, фасадом камина из дерева, телевизором на стене и бежевым полом
Пример оригинального дизайна: огромная двухуровневая гостиная комната в стиле фьюжн с домашним баром, белыми стенами, полом из керамогранита, горизонтальным камином, фасадом камина из дерева, телевизором на стене и бежевым полом
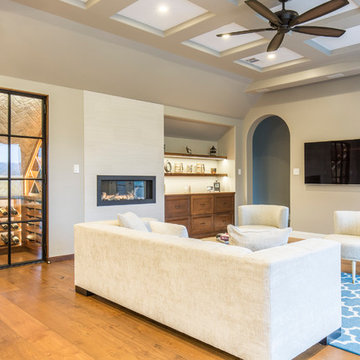
Christopher Davison, AIA
Стильный дизайн: большая открытая гостиная комната с домашним баром, серыми стенами, паркетным полом среднего тона, стандартным камином, фасадом камина из плитки, телевизором на стене и коричневым полом - последний тренд
Стильный дизайн: большая открытая гостиная комната с домашним баром, серыми стенами, паркетным полом среднего тона, стандартным камином, фасадом камина из плитки, телевизором на стене и коричневым полом - последний тренд
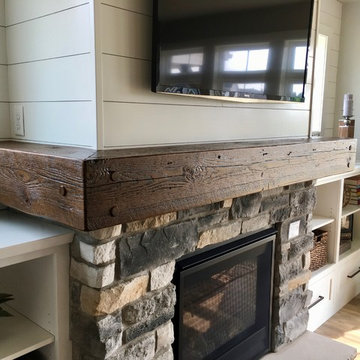
Источник вдохновения для домашнего уюта: большая открытая гостиная комната в стиле кантри с домашним баром, серыми стенами, полом из винила, стандартным камином, фасадом камина из камня, мультимедийным центром и коричневым полом
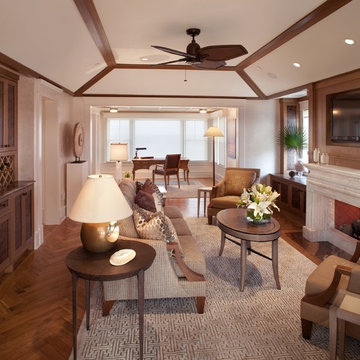
Свежая идея для дизайна: гостиная комната среднего размера в морском стиле с бежевыми стенами, стандартным камином, фасадом камина из камня, телевизором на стене, домашним баром, паркетным полом среднего тона и ковром на полу - отличное фото интерьера

Our clients in Tower Lakes, IL, needed more storage and functionality from their kitchen. They were primarily focused on finding the right combination of cabinets, shelves, and drawers that fit all their cookware, flatware, and appliances. They wanted a brighter, bigger space with a natural cooking flow and plenty of storage. Soffits and crown molding needed to be removed to make the kitchen feel larger. Redesign elements included: relocating the fridge, adding a baking station and coffee bar, and placing the microwave in the kitchen island.
Advance Design Studio’s Claudia Pop offered functional, creative, and unique solutions to the homeowners’ problems. Our clients wanted a unique kitchen that was not completely white, a balance of design and function. Claudia offered functional, creative, and unique solutions to Chad and Karen’s kitchen design challenges. The first thing to go was soffits. Today, most kitchens can benefit from the added height and space; removing soffits is nearly always step one. Steely gray-blue was the color of choice for a freshly unique look bringing a sophisticated-looking space to wrap around the fresh new kitchen. Cherry cabinetry in a true brown stain compliments the stormy accents with sharp contrasting white Cambria quartz top balancing out the space with a dramatic flair.
“We wanted something unique and special in this space, something none of the neighbors would have,” said Claudia.
The dramatic veined Cambria countertops continue upward into a backsplash behind three complimentary open shelves. These countertops provide visual texture and movement in the kitchen. The kitchen includes two larder cabinets for both the coffee bar and baking station. The kitchen is now functional and unique in design.
“When we design a new kitchen space, as designers, we are always looking for ways to balance interesting design elements with practical functionality,” Claudia said. “This kitchen’s new design is not only way more functional but is stunning in a way a piece of art can catch one’s attention.”
Decorative mullions with mirrored inserts sit atop dual sentinel pantries flanking the new refrigerator, while a 48″ dual fuel Wolf range replaced the island cooktop and double oven. The new microwave is cleverly hidden within the island, eliminating the cluttered counter and attention-grabbing wall of stainless steel from the previous space.
The family room was completely renovated, including a beautifully functional entertainment bar with the same combination of woods and stone as the kitchen and coffee bar. Mesh inserts instead of plain glass add visual texture while revealing pristine glassware. Handcrafted built-ins surround the fireplace.
The beautiful and efficient design created by designer Claudia transitioned directly to the installation team seamlessly, much like the basement project experience Chad and Karen enjoyed previously.
“We definitely will and have recommended Advance Design Studio to friends who are looking to embark on a project small or large,” Karen said.
“Everything that was designed and built exactly how we envisioned it, and we are really enjoying it to its full potential,” Karen said.
Our award-winning design team would love to create a beautiful, functional, and spacious place for you and your family. With our “Common Sense Remodeling” approach, the process of renovating your home has never been easier. Contact us today at 847-665-1711 or schedule an appointment.
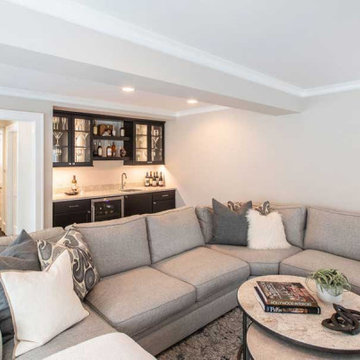
Adding the bar to the new family room gave the homeowners a convenient entertaining space without having to go up and down to the first-floor kitchen continually.
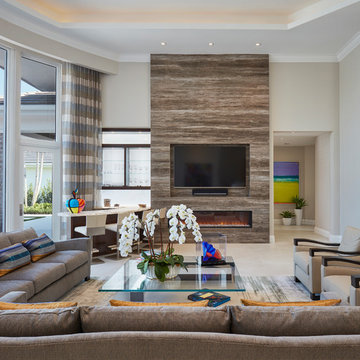
Brantley Photography
Идея дизайна: гостиная комната в современном стиле с домашним баром, серыми стенами, горизонтальным камином, фасадом камина из камня, телевизором на стене и бежевым полом
Идея дизайна: гостиная комната в современном стиле с домашним баром, серыми стенами, горизонтальным камином, фасадом камина из камня, телевизором на стене и бежевым полом
Гостиная с домашним баром и любым фасадом камина – фото дизайна интерьера
8

