Гостиная с домашним баром и любым фасадом камина – фото дизайна интерьера
Сортировать:
Бюджет
Сортировать:Популярное за сегодня
101 - 120 из 6 784 фото
1 из 3
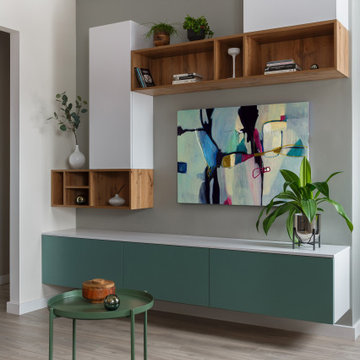
Стильный дизайн: открытая гостиная комната среднего размера в стиле модернизм с домашним баром, бежевыми стенами, полом из ламината, стандартным камином, фасадом камина из камня, телевизором на стене и бежевым полом - последний тренд
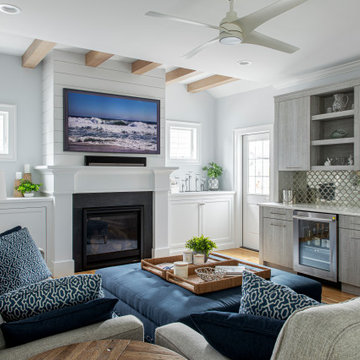
На фото: открытая гостиная комната в морском стиле с домашним баром, серыми стенами, светлым паркетным полом, стандартным камином, фасадом камина из камня и телевизором на стене с

Пример оригинального дизайна: большая открытая гостиная комната в стиле фьюжн с домашним баром, серыми стенами, полом из керамогранита, горизонтальным камином, фасадом камина из камня, телевизором на стене, бежевым полом и обоями на стенах
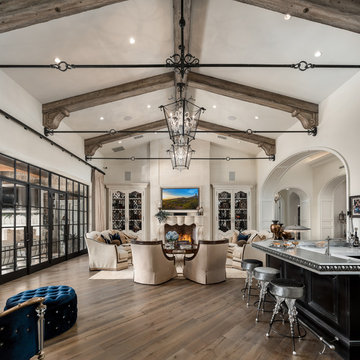
World Renowned Architecture Firm Fratantoni Design created this beautiful home! They design home plans for families all over the world in any size and style. They also have in-house Interior Designer Firm Fratantoni Interior Designers and world class Luxury Home Building Firm Fratantoni Luxury Estates! Hire one or all three companies to design and build and or remodel your home!
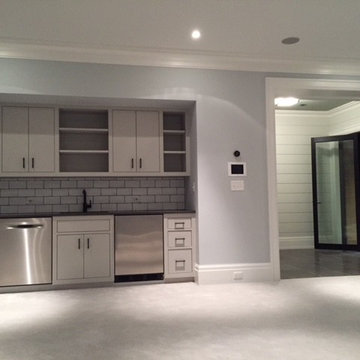
На фото: большая изолированная гостиная комната в стиле неоклассика (современная классика) с домашним баром, серыми стенами, ковровым покрытием, горизонтальным камином, фасадом камина из плитки и серым полом
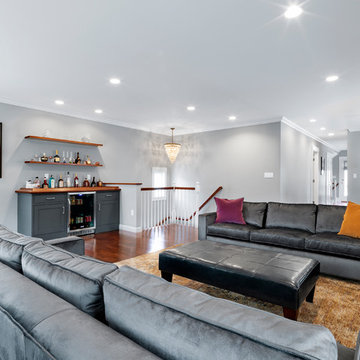
Open plan design; numerous interior walls removed to maximize light, air, and connection.
Patrick Rogers Photography
Пример оригинального дизайна: большая открытая гостиная комната в современном стиле с домашним баром, серыми стенами, паркетным полом среднего тона, горизонтальным камином, фасадом камина из камня и мультимедийным центром
Пример оригинального дизайна: большая открытая гостиная комната в современном стиле с домашним баром, серыми стенами, паркетным полом среднего тона, горизонтальным камином, фасадом камина из камня и мультимедийным центром

Rebecca Purdy Design | Toronto Interior Design | Entire Home Renovation | Architect Endes Design Inc. | Contractor Doug Householder | Photography Leeworkstudio, Katrina Lee
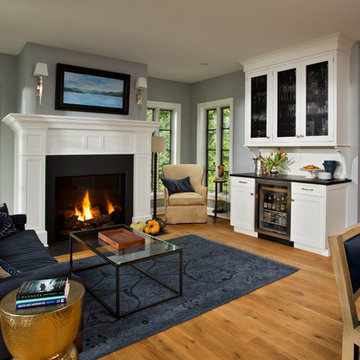
This "adults only" seating area occupies the space of the previous sunroom and provides the clients with the perfect area to entertain, have after dinner drinks by the fire, or simply relax while their kids play nearby. Nearly floor-to-ceiling windows take advantage of the 7 acre lot and its spectacular views.
Scott Bergmann Photography
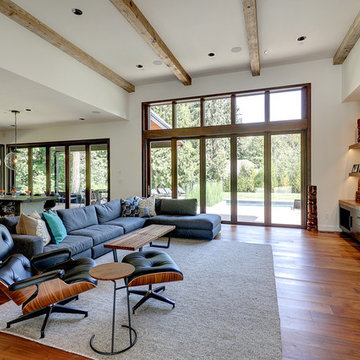
На фото: большая открытая гостиная комната в современном стиле с домашним баром, белыми стенами, паркетным полом среднего тона, горизонтальным камином, фасадом камина из бетона и телевизором на стене с

Arrow Timber Framing
9726 NE 302nd St, Battle Ground, WA 98604
(360) 687-1868
Web Site: https://www.arrowtimber.com
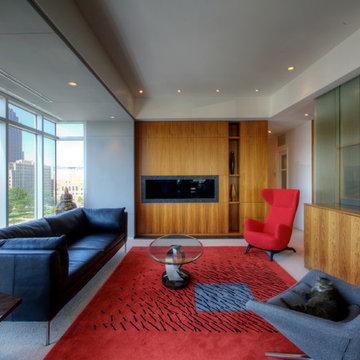
Main Living Space with panoramic views of downtown include layered circulation, hidden pop-up TV, and walnut wall/built-ins that include hidden Powder Room, Dry Bar, and Storage Nooks - Interior Architecture: HAUS | Architecture For Modern Lifestyles - Construction: Stenz Construction - Photography: HAUS | Architecture For Modern Lifestyles

Philip Wegener Photography
Идея дизайна: изолированная гостиная комната среднего размера в стиле неоклассика (современная классика) с домашним баром, серыми стенами, ковровым покрытием, угловым камином, фасадом камина из плитки и телевизором на стене
Идея дизайна: изолированная гостиная комната среднего размера в стиле неоклассика (современная классика) с домашним баром, серыми стенами, ковровым покрытием, угловым камином, фасадом камина из плитки и телевизором на стене
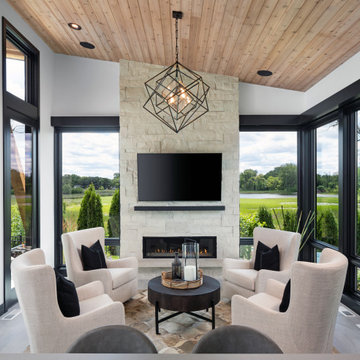
This Minnesota Artisan Tour showcase home features three exceptional natural stone fireplaces. A custom blend of ORIJIN STONE's Alder™ Split Face Limestone is paired with custom Indiana Limestone for the oversized hearths. Minnetrista, MN residence.
MASONRY: SJB Masonry + Concrete
BUILDER: Denali Custom Homes, Inc.
PHOTOGRAPHY: Landmark Photography
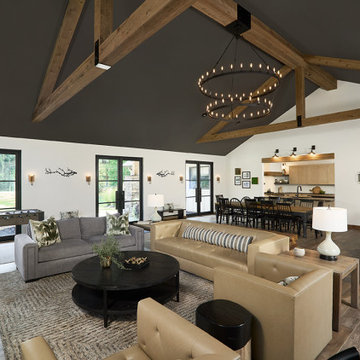
Lounge, dine, or play in this large multi-use room. Open the four steel and glass doors for access to outdoor living.
На фото: огромная гостиная комната в стиле рустика с домашним баром, паркетным полом среднего тона, стандартным камином, фасадом камина из камня и балками на потолке с
На фото: огромная гостиная комната в стиле рустика с домашним баром, паркетным полом среднего тона, стандартным камином, фасадом камина из камня и балками на потолке с
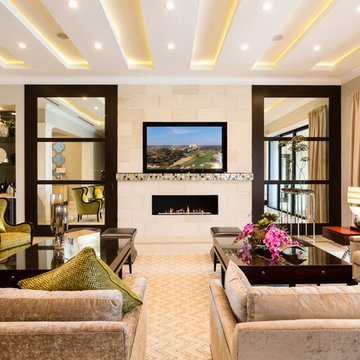
Стильный дизайн: изолированная гостиная комната среднего размера:: освещение в стиле модернизм с домашним баром, бежевыми стенами, ковровым покрытием, горизонтальным камином, фасадом камина из плитки, телевизором на стене и бежевым полом - последний тренд
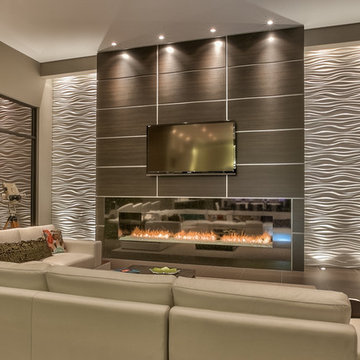
Home Built by Arjay Builders Inc.
Photo by Amoura Productions
На фото: огромная открытая гостиная комната в современном стиле с серыми стенами, горизонтальным камином, телевизором на стене, домашним баром, фасадом камина из металла и коричневым полом
На фото: огромная открытая гостиная комната в современном стиле с серыми стенами, горизонтальным камином, телевизором на стене, домашним баром, фасадом камина из металла и коричневым полом
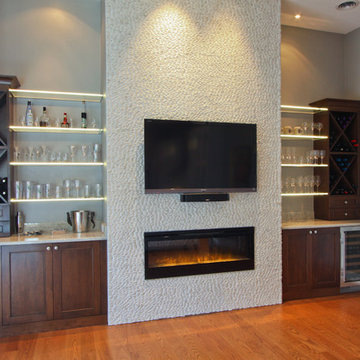
It was in 2012 when Mike Spreckelmeier first met Roy and Patti. They had been despondent after meeting with multiple contractors in an attempt to start their kitchen remodel. The contractors lacked follow through, came tardy to meetings and even failed to show up at others.
Determined to leave nothing to chance in the pursuit of their dream, Roy and Patti followed up on a recommendation after overhearing a conversation that was taking place while they were standing in a gallingly long line waiting to cast a vote on Election Day.
With a solid recommendation to pursue, Roy and Patti contacted Progressive Design Build. The rest is history.
Mike showed up on time. For a small retainer, he provided preliminary sketches, ideas for maximizing space and storage, and solutions for a sunken family room that created a safety hazard and a problem with traffic flow. More importantly, he designed the project to the homeowners’ budget.
Progressive Design Build shot some different elevations and designed a plan to raise the floor, allowing all finished floors to be on the same level. Upon completion, the kitchen was stunning. Features included LED backlit fire glass shelving, white recessed panel cabinets, a subway tile backsplash, Granite countertop, integrated refrigerator, undermount sink, and more.
The living room was designed with complimentary finishes and included a natural stone fireplace wall with open cabinets flanked on both sides. The 12’ fireplace was made with a floor-to-ceiling white pebble finish.
This Bonita Bay project completed on time and on budget—allowing this fabulous family a wonderful opportunity to create lasting memories for many years to come.
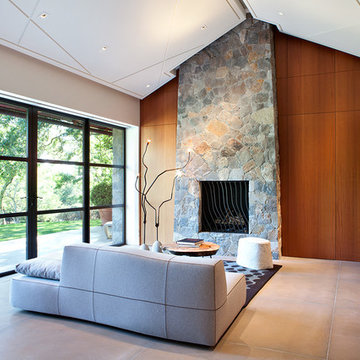
The Fieldstone Cottage is the culmination of collaboration between DM+A and our clients. Having a contractor as a client is a blessed thing. Here, some dreams come true. Here ideas and materials that couldn’t be incorporated in the much larger house were brought seamlessly together. The 640 square foot cottage stands only 25 feet from the bigger, more costly “Older Brother”, but stands alone in its own right. When our Clients commissioned DM+A for the project the direction was simple; make the cottage appear to be a companion to the main house, but be more frugal in the space and material used. The solution was to have one large living, working and sleeping area with a small, but elegant bathroom. The design imagery was about collision of materials and the form that emits from that collision. The furnishings and decorative lighting are the work of Caterina Spies-Reese of CSR Design. Mariko Reed Photography

Источник вдохновения для домашнего уюта: большая открытая гостиная комната в стиле модернизм с домашним баром, белыми стенами, полом из керамической плитки, стандартным камином, фасадом камина из бетона, мультимедийным центром, потолком из вагонки и стенами из вагонки
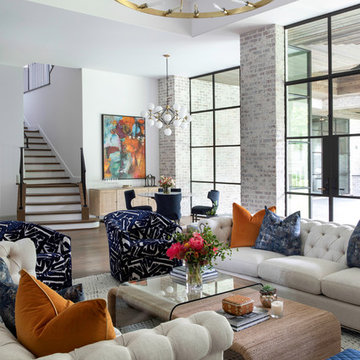
Свежая идея для дизайна: огромная открытая гостиная комната в современном стиле с домашним баром, белыми стенами, паркетным полом среднего тона, стандартным камином, фасадом камина из камня и коричневым полом - отличное фото интерьера
Гостиная с домашним баром и любым фасадом камина – фото дизайна интерьера
6

