Гостиная с домашним баром и любым фасадом камина – фото дизайна интерьера
Сортировать:
Бюджет
Сортировать:Популярное за сегодня
61 - 80 из 6 784 фото
1 из 3

View of family room from kitchen
Идея дизайна: огромная двухуровневая гостиная комната в современном стиле с домашним баром, черными стенами, светлым паркетным полом, печью-буржуйкой, фасадом камина из штукатурки, телевизором на стене, коричневым полом и сводчатым потолком
Идея дизайна: огромная двухуровневая гостиная комната в современном стиле с домашним баром, черными стенами, светлым паркетным полом, печью-буржуйкой, фасадом камина из штукатурки, телевизором на стене, коричневым полом и сводчатым потолком
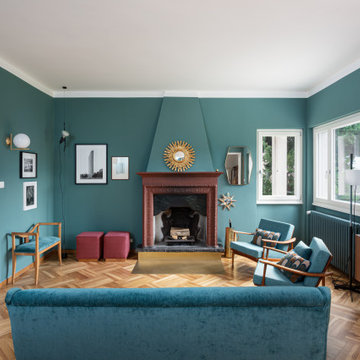
Living: pavimento originale in quadrotti di rovere massello; arredo vintage unito ad arredi disegnati su misura (panca e mobile bar) Tavolo in vetro con gambe anni 50; sedie da regista; divano anni 50 con nuovo tessuto blu/verde in armonia con il colore blu/verde delle pareti. Poltroncine anni 50 danesi; camino originale. Lampada tavolo originale Albini.

Свежая идея для дизайна: гостиная комната в стиле кантри с домашним баром, белыми стенами, светлым паркетным полом, стандартным камином, фасадом камина из камня, коричневым полом, балками на потолке и стенами из вагонки - отличное фото интерьера
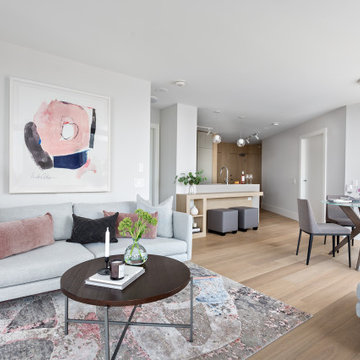
Beyond Beige Interior Design | www.beyondbeige.com | Ph: 604-876-3800 | Photography By Provoke Studios |
На фото: маленькая открытая гостиная комната в современном стиле с домашним баром, белыми стенами, светлым паркетным полом, стандартным камином, фасадом камина из плитки и телевизором на стене для на участке и в саду с
На фото: маленькая открытая гостиная комната в современном стиле с домашним баром, белыми стенами, светлым паркетным полом, стандартным камином, фасадом камина из плитки и телевизором на стене для на участке и в саду с

На фото: большая открытая гостиная комната в стиле фьюжн с домашним баром, стандартным камином, фасадом камина из камня, скрытым телевизором, коричневым полом, синими стенами, паркетным полом среднего тона и коричневым диваном с
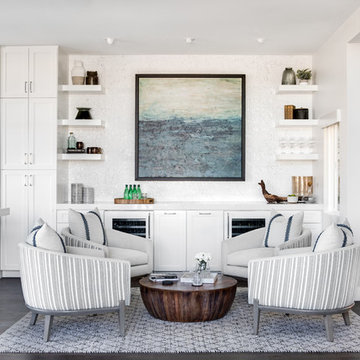
Contemporary Coastal Lounge
Design: Three Salt Design Co.
Build: UC Custom Homes
Photo: Chad Mellon
На фото: открытая гостиная комната среднего размера в морском стиле с домашним баром, белыми стенами, стандартным камином, фасадом камина из камня, паркетным полом среднего тона и коричневым полом
На фото: открытая гостиная комната среднего размера в морском стиле с домашним баром, белыми стенами, стандартным камином, фасадом камина из камня, паркетным полом среднего тона и коричневым полом

The clients bought a new construction house in Bay Head, NJ with an architectural style that was very traditional and quite formal, not beachy. For our design process I created the story that the house was owned by a successful ship captain who had traveled the world and brought back furniture and artifacts for his home. The furniture choices were mainly based on English style pieces and then we incorporated a lot of accessories from Asia and Africa. The only nod we really made to “beachy” style was to do some art with beach scenes and/or bathing beauties (original painting in the study) (vintage series of black and white photos of 1940’s bathing scenes, not shown) ,the pillow fabric in the family room has pictures of fish on it , the wallpaper in the study is actually sand dollars and we did a seagull wallpaper in the downstairs bath (not shown).
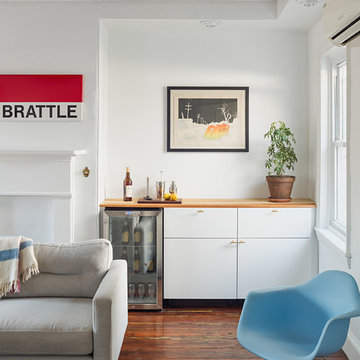
Photo by Sam Oberter
Источник вдохновения для домашнего уюта: изолированная гостиная комната среднего размера в скандинавском стиле с домашним баром, белыми стенами, темным паркетным полом, стандартным камином, фасадом камина из дерева, телевизором на стене и коричневым полом
Источник вдохновения для домашнего уюта: изолированная гостиная комната среднего размера в скандинавском стиле с домашним баром, белыми стенами, темным паркетным полом, стандартным камином, фасадом камина из дерева, телевизором на стене и коричневым полом
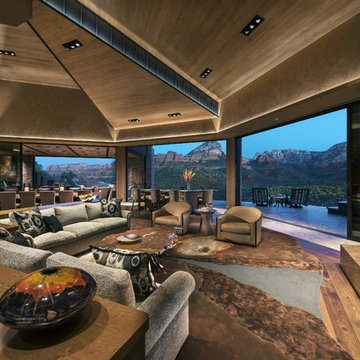
Architect: Kilbane Architecture, Builder: Detar Construction, Interiors: Susie Hersker and Elaine Ryckman, Photography: Mark Boisclair, Stone: Stockett Tile and Granite
Project designed by Susie Hersker’s Scottsdale interior design firm Design Directives. Design Directives is active in Phoenix, Paradise Valley, Cave Creek, Carefree, Sedona, and beyond.
For more about Design Directives, click here: https://susanherskerasid.com/
To learn more about this project, click here: https://susanherskerasid.com/sedona/

Brazilian Cherry (Jatoba Ebony-Expresso Stain with 35% sheen) Solid Prefinished 3/4" x 3 1/4" x RL 1'-7' Premium/A Grade 22.7 sqft per box X 237 boxes = 5390 sqft
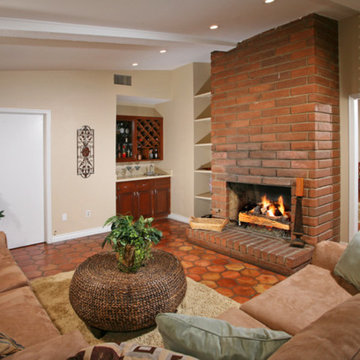
Идея дизайна: изолированная гостиная комната среднего размера в морском стиле с домашним баром, бежевыми стенами, полом из терракотовой плитки, стандартным камином и фасадом камина из кирпича без телевизора

This formal living room was transform for a family with three young children into a semi formal family space. By building this large fireplace surround and hiding inside it a large smart television and sound bar, the family is able to use the room for both formal and in formal hosting. there was a dry bar built on one side of the room to accommodate the many guests, and a small desk and chairs duplicating as a game table for the kids.
photographed by Hulya Kolabas
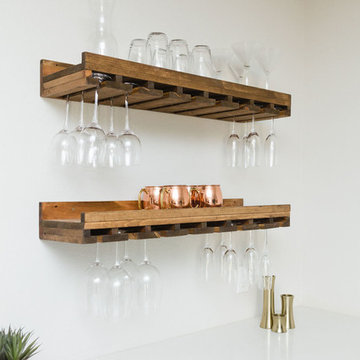
This living room got an upgraded look with the help of new paint, furnishings, fireplace tiling and the installation of a bar area. Our clients like to party and they host very often... so they needed a space off the kitchen where adults can make a cocktail and have a conversation while listening to music. We accomplished this with conversation style seating around a coffee table. We designed a custom built-in bar area with wine storage and beverage fridge, and floating shelves for storing stemware and glasses. The fireplace also got an update with beachy glazed tile installed in a herringbone pattern and a rustic pine mantel. The homeowners are also love music and have a large collection of vinyl records. We commissioned a custom record storage cabinet from Hansen Concepts which is a piece of art and a conversation starter of its own. The record storage unit is made of raw edge wood and the drawers are engraved with the lyrics of the client's favorite songs. It's a masterpiece and will be an heirloom for sure.

We kept the original floors and cleaned them up, replaced the built-in and exposed beams.
Идея дизайна: большая открытая гостиная комната в средиземноморском стиле с домашним баром, полом из терракотовой плитки, угловым камином, фасадом камина из камня, телевизором на стене, оранжевым полом и балками на потолке
Идея дизайна: большая открытая гостиная комната в средиземноморском стиле с домашним баром, полом из терракотовой плитки, угловым камином, фасадом камина из камня, телевизором на стене, оранжевым полом и балками на потолке

Стильный дизайн: огромная открытая гостиная комната в современном стиле с домашним баром, белыми стенами, полом из винила, стандартным камином, фасадом камина из камня, телевизором на стене, бежевым полом и балками на потолке - последний тренд

Пример оригинального дизайна: большая открытая гостиная комната в современном стиле с домашним баром, серыми стенами, полом из керамогранита, горизонтальным камином, фасадом камина из металла, телевизором на стене, серым полом и сводчатым потолком
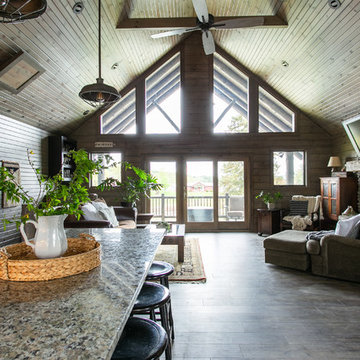
Living Room with front porch access. Large Trapezoid windows to bring in all the natural light. Fireplace with floor to ceiling stone.
Идея дизайна: открытая гостиная комната среднего размера в стиле рустика с домашним баром, серыми стенами, темным паркетным полом, стандартным камином, фасадом камина из камня, телевизором на стене и коричневым полом
Идея дизайна: открытая гостиная комната среднего размера в стиле рустика с домашним баром, серыми стенами, темным паркетным полом, стандартным камином, фасадом камина из камня, телевизором на стене и коричневым полом

Пример оригинального дизайна: огромная открытая гостиная комната в стиле неоклассика (современная классика) с бежевыми стенами, мраморным полом, коричневым полом, фасадом камина из камня, домашним баром, стандартным камином и телевизором на стене
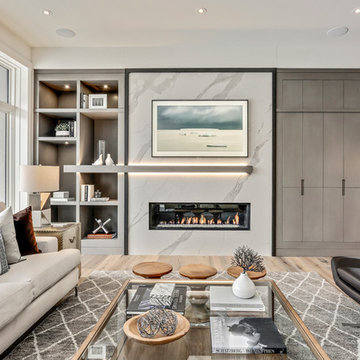
Идея дизайна: большая открытая гостиная комната:: освещение в современном стиле с фасадом камина из камня, домашним баром, светлым паркетным полом, горизонтальным камином и ковром на полу
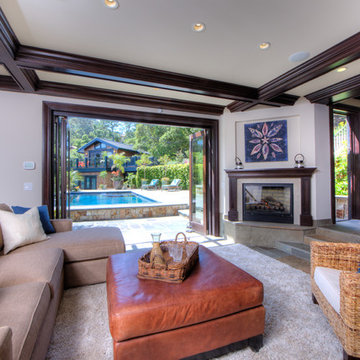
Box beam ceilings, full bar and wine cellar.
На фото: большая открытая гостиная комната в классическом стиле с домашним баром, белыми стенами, полом из травертина, стандартным камином, фасадом камина из дерева и бежевым полом
На фото: большая открытая гостиная комната в классическом стиле с домашним баром, белыми стенами, полом из травертина, стандартным камином, фасадом камина из дерева и бежевым полом
Гостиная с домашним баром и любым фасадом камина – фото дизайна интерьера
4

