Гостиная с домашним баром и любым фасадом камина – фото дизайна интерьера
Сортировать:
Бюджет
Сортировать:Популярное за сегодня
81 - 100 из 6 784 фото
1 из 3

Old world charm, modern styles and color with this craftsman styled kitchen. Plank parquet wood flooring is porcelain tile throughout the bar, kitchen and laundry areas. Marble mosaic behind the range. Featuring white painted cabinets with 2 islands, one island is the bar with glass cabinetry above, and hanging glasses. On the middle island, a complete large natural pine slab, with lighting pendants over both. Laundry room has a folding counter backed by painted tonque and groove planks, as well as a built in seat with storage on either side. Lots of natural light filters through this beautiful airy space, as the windows reach the white quartzite counters.
Project Location: Santa Barbara, California. Project designed by Maraya Interior Design. From their beautiful resort town of Ojai, they serve clients in Montecito, Hope Ranch, Malibu, Westlake and Calabasas, across the tri-county areas of Santa Barbara, Ventura and Los Angeles, south to Hidden Hills- north through Solvang and more.
Vance Simms, Contractor
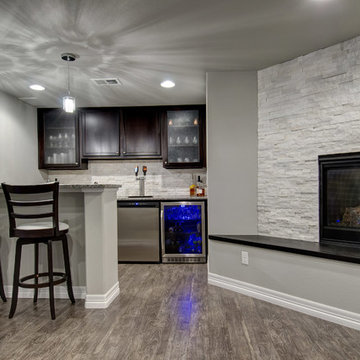
Basement with a walk behind wet bar, hardwood floors, stone fireplace and bench seating. ©Finished Basement Company
Источник вдохновения для домашнего уюта: большая открытая гостиная комната в современном стиле с домашним баром, серыми стенами, темным паркетным полом, стандартным камином, фасадом камина из камня, телевизором на стене и коричневым полом
Источник вдохновения для домашнего уюта: большая открытая гостиная комната в современном стиле с домашним баром, серыми стенами, темным паркетным полом, стандартным камином, фасадом камина из камня, телевизором на стене и коричневым полом
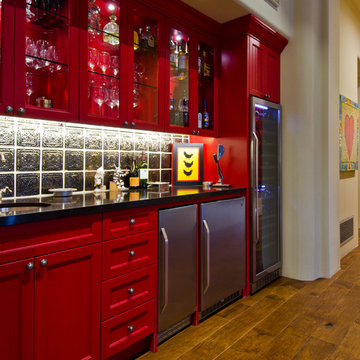
Christopher Vialpando, http://chrisvialpando.com
На фото: открытая гостиная комната среднего размера в стиле фьюжн с бежевыми стенами, паркетным полом среднего тона, домашним баром, стандартным камином, фасадом камина из штукатурки, телевизором на стене и коричневым полом
На фото: открытая гостиная комната среднего размера в стиле фьюжн с бежевыми стенами, паркетным полом среднего тона, домашним баром, стандартным камином, фасадом камина из штукатурки, телевизором на стене и коричневым полом

See https://blackandmilk.co.uk/interior-design-portfolio/ for more details.

Warm, light, and inviting with characteristic knot vinyl floors that bring a touch of wabi-sabi to every room. This rustic maple style is ideal for Japanese and Scandinavian-inspired spaces.

Practically every aspect of this home was worked on by the time we completed remodeling this Geneva lakefront property. We added an addition on top of the house in order to make space for a lofted bunk room and bathroom with tiled shower, which allowed additional accommodations for visiting guests. This house also boasts five beautiful bedrooms including the redesigned master bedroom on the second level.
The main floor has an open concept floor plan that allows our clients and their guests to see the lake from the moment they walk in the door. It is comprised of a large gourmet kitchen, living room, and home bar area, which share white and gray color tones that provide added brightness to the space. The level is finished with laminated vinyl plank flooring to add a classic feel with modern technology.
When looking at the exterior of the house, the results are evident at a single glance. We changed the siding from yellow to gray, which gave the home a modern, classy feel. The deck was also redone with composite wood decking and cable railings. This completed the classic lake feel our clients were hoping for. When the project was completed, we were thrilled with the results!

Eric Roth - Photo
INSIDE OUT, OUTSIDE IN – IPSWICH, MA
Downsizing from their sprawling country estate in Hamilton, MA, this retiring couple knew they found utopia when they purchased this already picturesque marsh-view home complete with ocean breezes, privacy and endless views. It was only a matter of putting their personal stamp on it with an emphasis on outdoor living to suit their evolving lifestyle with grandchildren. That vision included a natural screened porch that would invite the landscape inside and provide a vibrant space for maximized outdoor entertaining complete with electric ceiling heaters, adjacent wet bar & beverage station that all integrated seamlessly with the custom-built inground pool. Aside from providing the perfect getaway & entertainment mecca for their large family, this couple planned their forever home thoughtfully by adding square footage to accommodate single-level living. Sunrises are now magical from their first-floor master suite, luxury bath with soaker tub and laundry room, all with a view! Growing older will be more enjoyable with sleeping quarters, laundry and bath just steps from one another. With walls removed, utilities updated, a gas fireplace installed, and plentiful built-ins added, the sun-filled kitchen/dining/living combination eases entertaining and makes for a happy hang-out. This Ipswich home is drenched in conscious details, intentional planning and surrounded by a bucolic landscape, the perfect setting for peaceful enjoyment and harmonious living
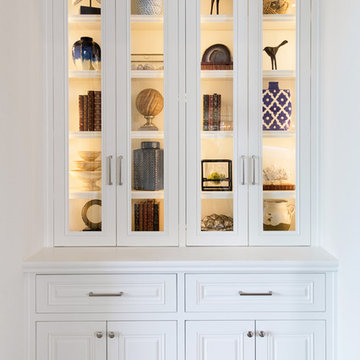
Идея дизайна: большая открытая гостиная комната в стиле неоклассика (современная классика) с домашним баром, бежевыми стенами, паркетным полом среднего тона, стандартным камином, фасадом камина из камня и телевизором на стене
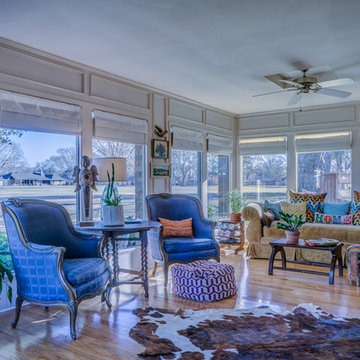
Источник вдохновения для домашнего уюта: большая открытая гостиная комната в классическом стиле с домашним баром, бежевыми стенами, светлым паркетным полом, стандартным камином, фасадом камина из кирпича и телевизором на стене
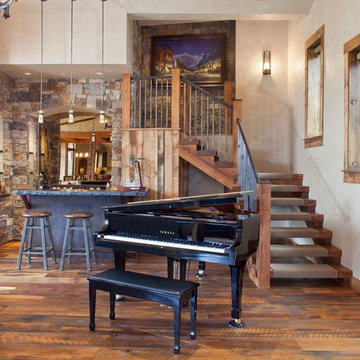
На фото: открытая гостиная комната среднего размера в стиле рустика с паркетным полом среднего тона, домашним баром, бежевыми стенами, стандартным камином, фасадом камина из камня и телевизором на стене

TEAM //// Architect: Design Associates, Inc. ////
Builder: Beck Building Company ////
Interior Design: Rebal Design ////
Landscape: Rocky Mountain Custom Landscapes ////
Photos: Kimberly Gavin Photography
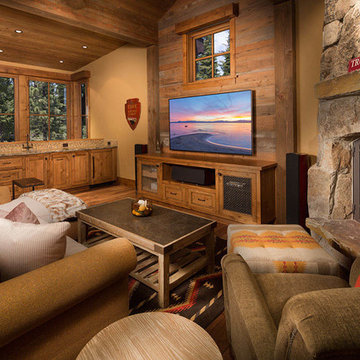
Tom Zikas
Источник вдохновения для домашнего уюта: изолированная гостиная комната среднего размера в стиле рустика с домашним баром, бежевыми стенами, паркетным полом среднего тона, стандартным камином, фасадом камина из камня и телевизором на стене
Источник вдохновения для домашнего уюта: изолированная гостиная комната среднего размера в стиле рустика с домашним баром, бежевыми стенами, паркетным полом среднего тона, стандартным камином, фасадом камина из камня и телевизором на стене

На фото: открытая гостиная комната среднего размера в классическом стиле с домашним баром, серыми стенами, паркетным полом среднего тона, стандартным камином, фасадом камина из камня, телевизором на стене, коричневым полом и панелями на части стены
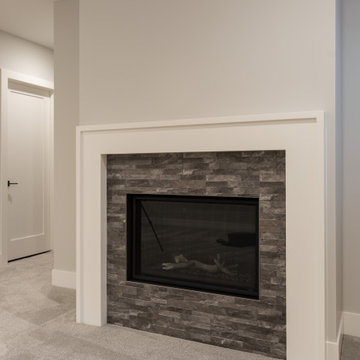
Свежая идея для дизайна: большая открытая гостиная комната в современном стиле с домашним баром, серыми стенами, ковровым покрытием, стандартным камином и фасадом камина из камня без телевизора - отличное фото интерьера
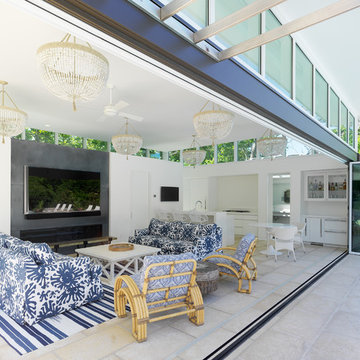
Photography - Ryan Kurtz
Идея дизайна: большая открытая гостиная комната в современном стиле с белыми стенами, горизонтальным камином, фасадом камина из камня, телевизором на стене, домашним баром, бетонным полом и бежевым полом
Идея дизайна: большая открытая гостиная комната в современном стиле с белыми стенами, горизонтальным камином, фасадом камина из камня, телевизором на стене, домашним баром, бетонным полом и бежевым полом
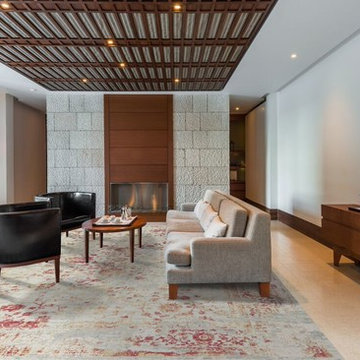
Свежая идея для дизайна: открытая гостиная комната среднего размера в современном стиле с домашним баром, белыми стенами, полом из керамогранита, стандартным камином и фасадом камина из дерева - отличное фото интерьера
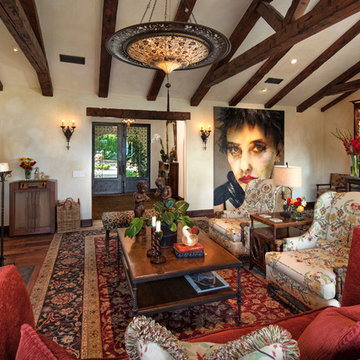
Architect: Tom Ochsner
General Contractor: Allen Construction
Photographer: Jim Bartsch Photography
Идея дизайна: большая изолированная гостиная комната в средиземноморском стиле с домашним баром, бежевыми стенами, темным паркетным полом, стандартным камином и фасадом камина из штукатурки без телевизора
Идея дизайна: большая изолированная гостиная комната в средиземноморском стиле с домашним баром, бежевыми стенами, темным паркетным полом, стандартным камином и фасадом камина из штукатурки без телевизора
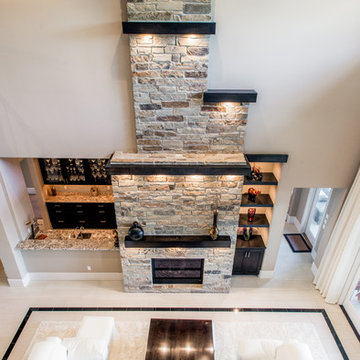
Micahl Wycoff
Стильный дизайн: большая открытая гостиная комната в стиле модернизм с домашним баром, бежевыми стенами, полом из керамогранита, стандартным камином и фасадом камина из камня - последний тренд
Стильный дизайн: большая открытая гостиная комната в стиле модернизм с домашним баром, бежевыми стенами, полом из керамогранита, стандартным камином и фасадом камина из камня - последний тренд
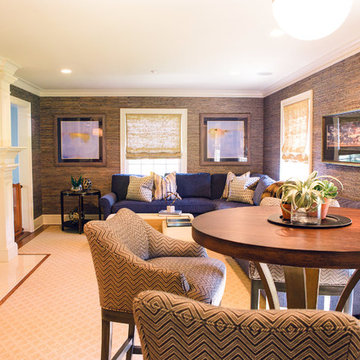
Cristina Coco
На фото: открытая гостиная комната среднего размера в стиле неоклассика (современная классика) с домашним баром, разноцветными стенами, стандартным камином, фасадом камина из камня и мультимедийным центром с
На фото: открытая гостиная комната среднего размера в стиле неоклассика (современная классика) с домашним баром, разноцветными стенами, стандартным камином, фасадом камина из камня и мультимедийным центром с

Large living room with fireplace, Two small windows flank the fireplace and allow for more natural ligh to be added to the space. The green accent walls also flanking the fireplace adds depth to this modern styled living room.
Гостиная с домашним баром и любым фасадом камина – фото дизайна интерьера
5

