Гостиная с домашним баром и любым фасадом камина – фото дизайна интерьера
Сортировать:
Бюджет
Сортировать:Популярное за сегодня
161 - 180 из 6 784 фото
1 из 3

Primer living / First living room
Пример оригинального дизайна: огромная двухуровневая гостиная комната в стиле фьюжн с домашним баром, белыми стенами, полом из керамогранита, горизонтальным камином, фасадом камина из дерева, телевизором на стене и бежевым полом
Пример оригинального дизайна: огромная двухуровневая гостиная комната в стиле фьюжн с домашним баром, белыми стенами, полом из керамогранита, горизонтальным камином, фасадом камина из дерева, телевизором на стене и бежевым полом
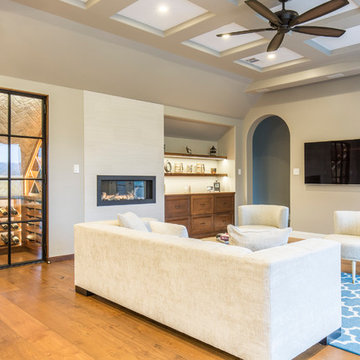
Christopher Davison, AIA
Стильный дизайн: большая открытая гостиная комната с домашним баром, серыми стенами, паркетным полом среднего тона, стандартным камином, фасадом камина из плитки, телевизором на стене и коричневым полом - последний тренд
Стильный дизайн: большая открытая гостиная комната с домашним баром, серыми стенами, паркетным полом среднего тона, стандартным камином, фасадом камина из плитки, телевизором на стене и коричневым полом - последний тренд
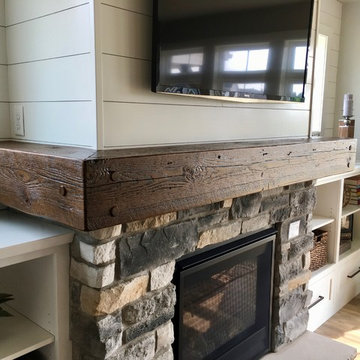
Источник вдохновения для домашнего уюта: большая открытая гостиная комната в стиле кантри с домашним баром, серыми стенами, полом из винила, стандартным камином, фасадом камина из камня, мультимедийным центром и коричневым полом
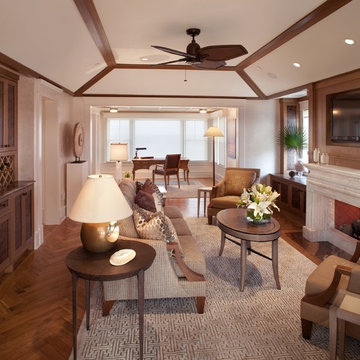
Свежая идея для дизайна: гостиная комната среднего размера в морском стиле с бежевыми стенами, стандартным камином, фасадом камина из камня, телевизором на стене, домашним баром, паркетным полом среднего тона и ковром на полу - отличное фото интерьера

Our clients in Tower Lakes, IL, needed more storage and functionality from their kitchen. They were primarily focused on finding the right combination of cabinets, shelves, and drawers that fit all their cookware, flatware, and appliances. They wanted a brighter, bigger space with a natural cooking flow and plenty of storage. Soffits and crown molding needed to be removed to make the kitchen feel larger. Redesign elements included: relocating the fridge, adding a baking station and coffee bar, and placing the microwave in the kitchen island.
Advance Design Studio’s Claudia Pop offered functional, creative, and unique solutions to the homeowners’ problems. Our clients wanted a unique kitchen that was not completely white, a balance of design and function. Claudia offered functional, creative, and unique solutions to Chad and Karen’s kitchen design challenges. The first thing to go was soffits. Today, most kitchens can benefit from the added height and space; removing soffits is nearly always step one. Steely gray-blue was the color of choice for a freshly unique look bringing a sophisticated-looking space to wrap around the fresh new kitchen. Cherry cabinetry in a true brown stain compliments the stormy accents with sharp contrasting white Cambria quartz top balancing out the space with a dramatic flair.
“We wanted something unique and special in this space, something none of the neighbors would have,” said Claudia.
The dramatic veined Cambria countertops continue upward into a backsplash behind three complimentary open shelves. These countertops provide visual texture and movement in the kitchen. The kitchen includes two larder cabinets for both the coffee bar and baking station. The kitchen is now functional and unique in design.
“When we design a new kitchen space, as designers, we are always looking for ways to balance interesting design elements with practical functionality,” Claudia said. “This kitchen’s new design is not only way more functional but is stunning in a way a piece of art can catch one’s attention.”
Decorative mullions with mirrored inserts sit atop dual sentinel pantries flanking the new refrigerator, while a 48″ dual fuel Wolf range replaced the island cooktop and double oven. The new microwave is cleverly hidden within the island, eliminating the cluttered counter and attention-grabbing wall of stainless steel from the previous space.
The family room was completely renovated, including a beautifully functional entertainment bar with the same combination of woods and stone as the kitchen and coffee bar. Mesh inserts instead of plain glass add visual texture while revealing pristine glassware. Handcrafted built-ins surround the fireplace.
The beautiful and efficient design created by designer Claudia transitioned directly to the installation team seamlessly, much like the basement project experience Chad and Karen enjoyed previously.
“We definitely will and have recommended Advance Design Studio to friends who are looking to embark on a project small or large,” Karen said.
“Everything that was designed and built exactly how we envisioned it, and we are really enjoying it to its full potential,” Karen said.
Our award-winning design team would love to create a beautiful, functional, and spacious place for you and your family. With our “Common Sense Remodeling” approach, the process of renovating your home has never been easier. Contact us today at 847-665-1711 or schedule an appointment.
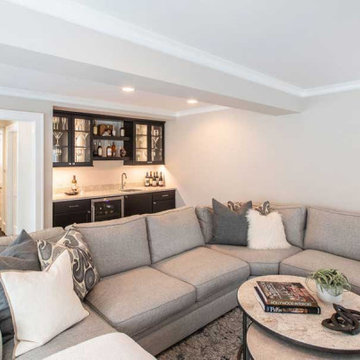
Adding the bar to the new family room gave the homeowners a convenient entertaining space without having to go up and down to the first-floor kitchen continually.
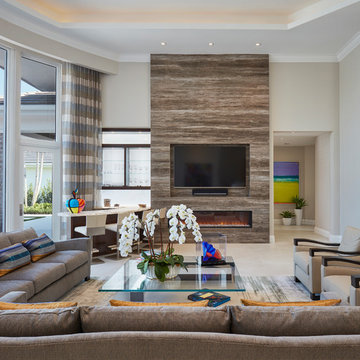
Brantley Photography
Идея дизайна: гостиная комната в современном стиле с домашним баром, серыми стенами, горизонтальным камином, фасадом камина из камня, телевизором на стене и бежевым полом
Идея дизайна: гостиная комната в современном стиле с домашним баром, серыми стенами, горизонтальным камином, фасадом камина из камня, телевизором на стене и бежевым полом
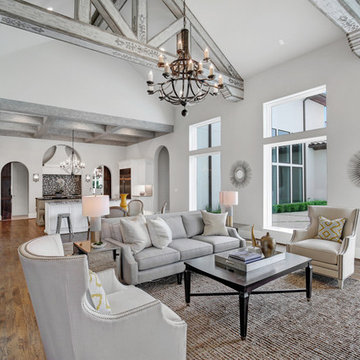
Family Room & Breakfast Nook, looking towards Kitchen. Designer: Stacy Brotemarkle
Источник вдохновения для домашнего уюта: большая открытая гостиная комната в средиземноморском стиле с домашним баром, серыми стенами, паркетным полом среднего тона, стандартным камином, фасадом камина из камня и коричневым полом
Источник вдохновения для домашнего уюта: большая открытая гостиная комната в средиземноморском стиле с домашним баром, серыми стенами, паркетным полом среднего тона, стандартным камином, фасадом камина из камня и коричневым полом
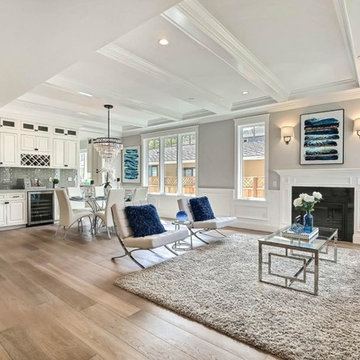
This exquisitely crafted, custom home designed by Arch Studio, Inc., and built by GSI Homes was just completed in 2017 and is ready to be enjoyed.
Свежая идея для дизайна: открытая гостиная комната среднего размера в стиле кантри с домашним баром, серыми стенами, паркетным полом среднего тона, стандартным камином, фасадом камина из дерева, телевизором на стене и серым полом - отличное фото интерьера
Свежая идея для дизайна: открытая гостиная комната среднего размера в стиле кантри с домашним баром, серыми стенами, паркетным полом среднего тона, стандартным камином, фасадом камина из дерева, телевизором на стене и серым полом - отличное фото интерьера
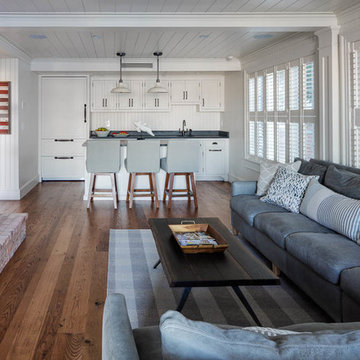
Greg Premru
На фото: открытая гостиная комната среднего размера в морском стиле с белыми стенами, паркетным полом среднего тона, фасадом камина из кирпича, телевизором на стене, домашним баром и стандартным камином с
На фото: открытая гостиная комната среднего размера в морском стиле с белыми стенами, паркетным полом среднего тона, фасадом камина из кирпича, телевизором на стене, домашним баром и стандартным камином с
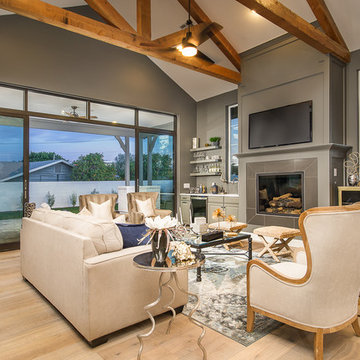
Jennifer Kruk Photography
На фото: огромная открытая гостиная комната в стиле неоклассика (современная классика) с домашним баром, серыми стенами, светлым паркетным полом, стандартным камином, фасадом камина из плитки и телевизором на стене
На фото: огромная открытая гостиная комната в стиле неоклассика (современная классика) с домашним баром, серыми стенами, светлым паркетным полом, стандартным камином, фасадом камина из плитки и телевизором на стене
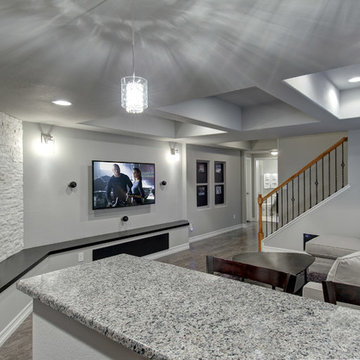
Basement featuring stone fireplace, tv wall, pendant lighting and living area. ©Finished Basement Company
Идея дизайна: большая открытая гостиная комната в современном стиле с домашним баром, серыми стенами, темным паркетным полом, стандартным камином, фасадом камина из камня, телевизором на стене и коричневым полом
Идея дизайна: большая открытая гостиная комната в современном стиле с домашним баром, серыми стенами, темным паркетным полом, стандартным камином, фасадом камина из камня, телевизором на стене и коричневым полом
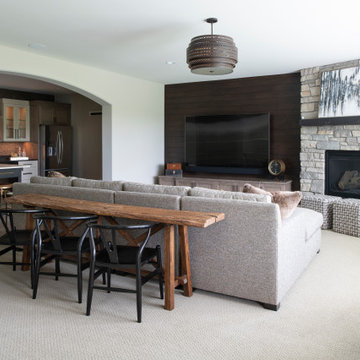
Пример оригинального дизайна: большая открытая гостиная комната с домашним баром, серыми стенами, ковровым покрытием, стандартным камином, фасадом камина из камня, телевизором на стене и серым полом
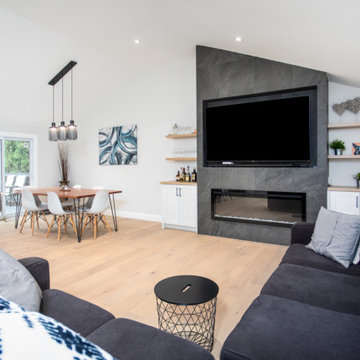
Идея дизайна: большая открытая гостиная комната в стиле модернизм с домашним баром, белыми стенами, светлым паркетным полом, подвесным камином, фасадом камина из плитки, телевизором на стене, коричневым полом и сводчатым потолком
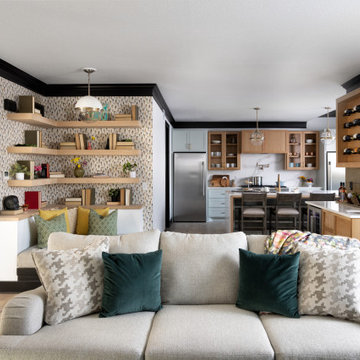
Источник вдохновения для домашнего уюта: открытая гостиная комната с домашним баром, белыми стенами, светлым паркетным полом, стандартным камином, фасадом камина из плитки и бежевым полом без телевизора

This home in Napa off Silverado was rebuilt after burning down in the 2017 fires. Architect David Rulon, a former associate of Howard Backen, are known for this Napa Valley industrial modern farmhouse style. The great room has trussed ceiling and clerestory windows that flood the space with indirect natural light. Nano style doors opening to a covered screened in porch leading out to the pool. Metal fireplace surround and book cases as well as Bar shelving done by Wyatt Studio, moroccan CLE tile backsplash, quartzite countertops,
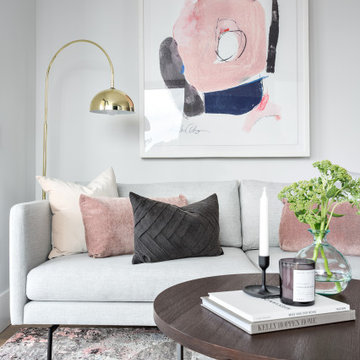
Beyond Beige Interior Design | www.beyondbeige.com | Ph: 604-876-3800 | Photography By Provoke Studios |
На фото: маленькая открытая гостиная комната в современном стиле с домашним баром, белыми стенами, светлым паркетным полом, стандартным камином, фасадом камина из плитки и телевизором на стене для на участке и в саду
На фото: маленькая открытая гостиная комната в современном стиле с домашним баром, белыми стенами, светлым паркетным полом, стандартным камином, фасадом камина из плитки и телевизором на стене для на участке и в саду
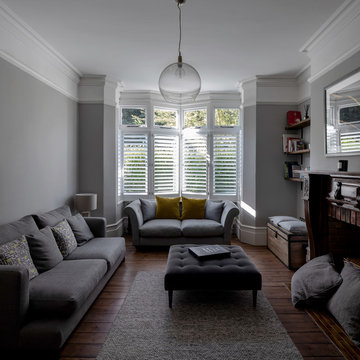
Peter Landers
Пример оригинального дизайна: изолированная гостиная комната среднего размера в викторианском стиле с домашним баром, серыми стенами, паркетным полом среднего тона, стандартным камином, фасадом камина из дерева и коричневым полом
Пример оригинального дизайна: изолированная гостиная комната среднего размера в викторианском стиле с домашним баром, серыми стенами, паркетным полом среднего тона, стандартным камином, фасадом камина из дерева и коричневым полом
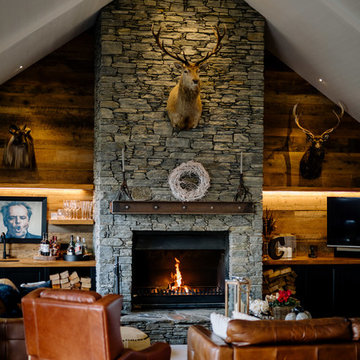
The Official Photographers - Aaron & Shannon Radford
На фото: открытая гостиная комната в стиле кантри с домашним баром, коричневыми стенами, стандартным камином, фасадом камина из камня и серым полом с
На фото: открытая гостиная комната в стиле кантри с домашним баром, коричневыми стенами, стандартным камином, фасадом камина из камня и серым полом с
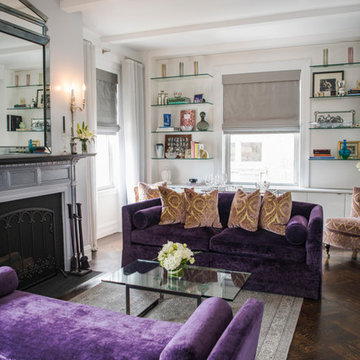
Стильный дизайн: большая изолированная гостиная комната в стиле шебби-шик с белыми стенами, темным паркетным полом, стандартным камином, фасадом камина из металла, коричневым полом и домашним баром без телевизора - последний тренд
Гостиная с домашним баром и любым фасадом камина – фото дизайна интерьера
9

