Гостиная с бетонным полом и деревянными стенами – фото дизайна интерьера
Сортировать:
Бюджет
Сортировать:Популярное за сегодня
161 - 180 из 281 фото
1 из 3
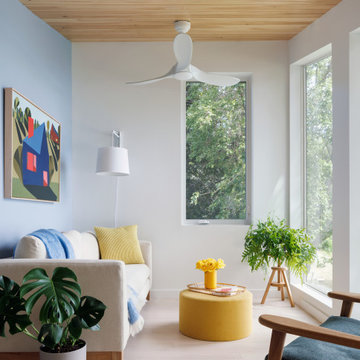
На фото: маленькая открытая гостиная комната в стиле модернизм с бетонным полом, деревянным потолком и деревянными стенами для на участке и в саду с
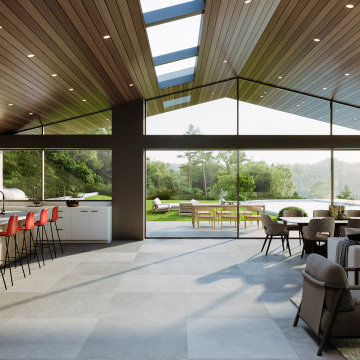
The indoor-outdoor great room and kitchen create a connection between entertaining and nature, beckoning culinary enthusiasts to indulge in their passions while admiring the surroundings.
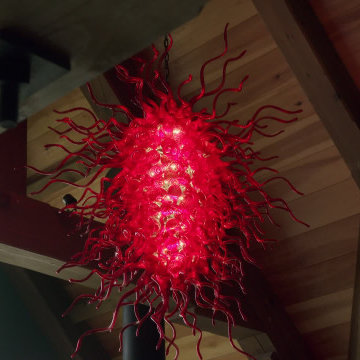
Focus Agorafocus suspended fireplace in a contemporary lodge design in Northern Minnesota
Пример оригинального дизайна: большая двухуровневая гостиная комната в современном стиле с бетонным полом, печью-буржуйкой, фасадом камина из металла, серым полом, балками на потолке и деревянными стенами
Пример оригинального дизайна: большая двухуровневая гостиная комната в современном стиле с бетонным полом, печью-буржуйкой, фасадом камина из металла, серым полом, балками на потолке и деревянными стенами
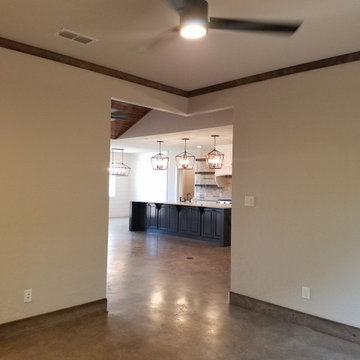
Источник вдохновения для домашнего уюта: открытая гостиная комната в стиле кантри с музыкальной комнатой, серыми стенами, бетонным полом, серым полом и деревянными стенами
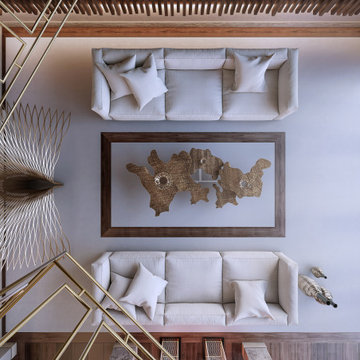
Источник вдохновения для домашнего уюта: большая парадная, открытая гостиная комната в морском стиле с бежевыми стенами, бетонным полом, серым полом, деревянным потолком и деревянными стенами без камина, телевизора
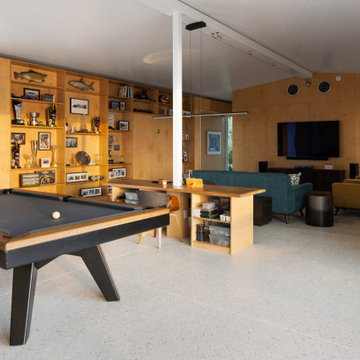
Parc Fermé is an area at an F1 race track where cars are parked for display for onlookers.
Our project, Parc Fermé was designed and built for our previous client (see Bay Shore) who wanted to build a guest house and house his most recent retired race cars. The roof shape is inspired by his favorite turns at his favorite race track. Race fans may recognize it.
The space features a kitchenette, a full bath, a murphy bed, a trophy case, and the coolest Big Green Egg grill space you have ever seen. It was located on Sarasota Bay.
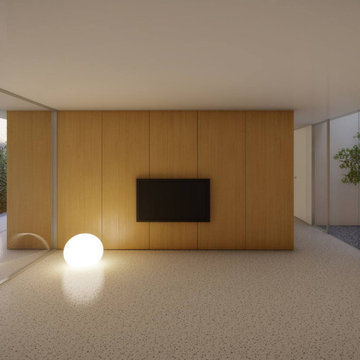
Идея дизайна: открытая гостиная комната среднего размера в стиле модернизм с белыми стенами, бетонным полом, телевизором на стене и деревянными стенами
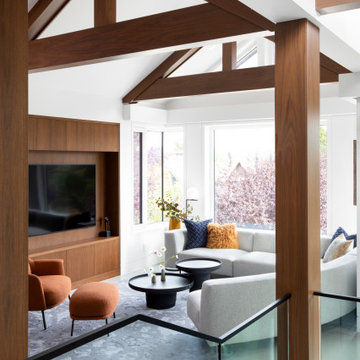
Пример оригинального дизайна: большая открытая гостиная комната в стиле модернизм с белыми стенами, бетонным полом, телевизором на стене, серым полом, сводчатым потолком и деревянными стенами
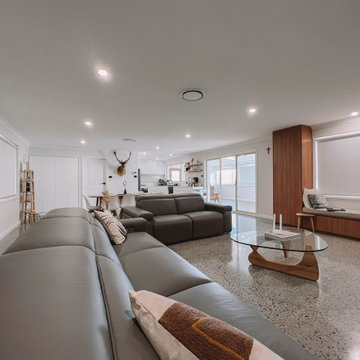
After the second fallout of the Delta Variant amidst the COVID-19 Pandemic in mid 2021, our team working from home, and our client in quarantine, SDA Architects conceived Japandi Home.
The initial brief for the renovation of this pool house was for its interior to have an "immediate sense of serenity" that roused the feeling of being peaceful. Influenced by loneliness and angst during quarantine, SDA Architects explored themes of escapism and empathy which led to a “Japandi” style concept design – the nexus between “Scandinavian functionality” and “Japanese rustic minimalism” to invoke feelings of “art, nature and simplicity.” This merging of styles forms the perfect amalgamation of both function and form, centred on clean lines, bright spaces and light colours.
Grounded by its emotional weight, poetic lyricism, and relaxed atmosphere; Japandi Home aesthetics focus on simplicity, natural elements, and comfort; minimalism that is both aesthetically pleasing yet highly functional.
Japandi Home places special emphasis on sustainability through use of raw furnishings and a rejection of the one-time-use culture we have embraced for numerous decades. A plethora of natural materials, muted colours, clean lines and minimal, yet-well-curated furnishings have been employed to showcase beautiful craftsmanship – quality handmade pieces over quantitative throwaway items.
A neutral colour palette compliments the soft and hard furnishings within, allowing the timeless pieces to breath and speak for themselves. These calming, tranquil and peaceful colours have been chosen so when accent colours are incorporated, they are done so in a meaningful yet subtle way. Japandi home isn’t sparse – it’s intentional.
The integrated storage throughout – from the kitchen, to dining buffet, linen cupboard, window seat, entertainment unit, bed ensemble and walk-in wardrobe are key to reducing clutter and maintaining the zen-like sense of calm created by these clean lines and open spaces.
The Scandinavian concept of “hygge” refers to the idea that ones home is your cosy sanctuary. Similarly, this ideology has been fused with the Japanese notion of “wabi-sabi”; the idea that there is beauty in imperfection. Hence, the marriage of these design styles is both founded on minimalism and comfort; easy-going yet sophisticated. Conversely, whilst Japanese styles can be considered “sleek” and Scandinavian, “rustic”, the richness of the Japanese neutral colour palette aids in preventing the stark, crisp palette of Scandinavian styles from feeling cold and clinical.
Japandi Home’s introspective essence can ultimately be considered quite timely for the pandemic and was the quintessential lockdown project our team needed.
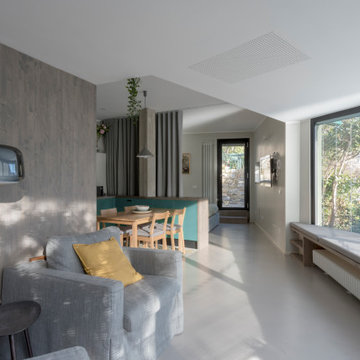
vista del monolocale dall'ingresso;
una tenda divide la zona giorno dalla zona notte
resina a pavimento e arredi su misura.
Источник вдохновения для домашнего уюта: маленькая открытая гостиная комната в современном стиле с белыми стенами, бетонным полом, телевизором на стене, серым полом и деревянными стенами для на участке и в саду
Источник вдохновения для домашнего уюта: маленькая открытая гостиная комната в современном стиле с белыми стенами, бетонным полом, телевизором на стене, серым полом и деревянными стенами для на участке и в саду
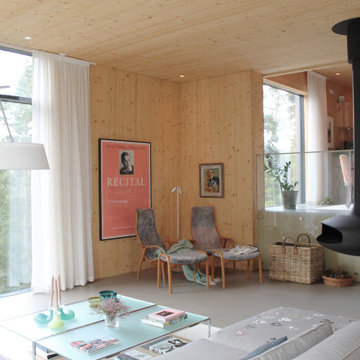
Ett rum i modern stil med mjuka väggar och tak i trä som skapar en varm och inbjudande känsla. Stora fönsteröppningar släpper in dagsljus och skapar utblickar mot naturen utanför.
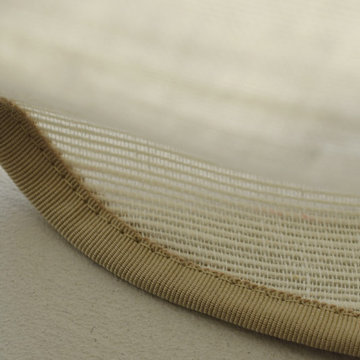
Zoom sur le rideau en lin avec son biais beige.
Свежая идея для дизайна: парадная гостиная комната среднего размера в современном стиле с бетонным полом и деревянными стенами - отличное фото интерьера
Свежая идея для дизайна: парадная гостиная комната среднего размера в современном стиле с бетонным полом и деревянными стенами - отличное фото интерьера
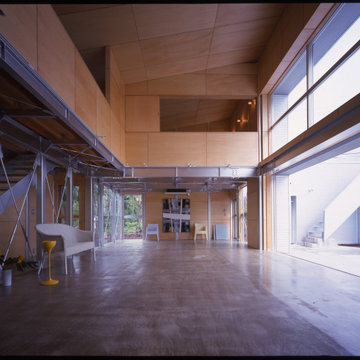
Living room リビング
Стильный дизайн: открытая гостиная комната среднего размера с бетонным полом и деревянными стенами - последний тренд
Стильный дизайн: открытая гостиная комната среднего размера с бетонным полом и деревянными стенами - последний тренд
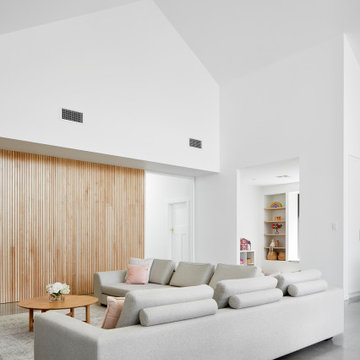
Источник вдохновения для домашнего уюта: гостиная комната в современном стиле с коричневыми стенами, бетонным полом, серым полом, сводчатым потолком и деревянными стенами
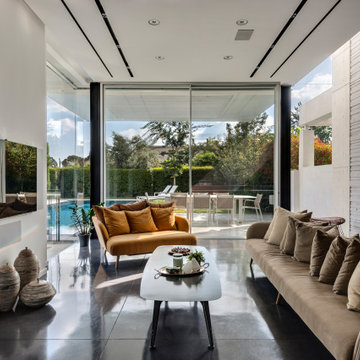
A modern interior with large floor to ceiling glass sliding doors have 20mm sightline and floor to ceiling glass.
Пример оригинального дизайна: открытая гостиная комната среднего размера в современном стиле с белыми стенами, бетонным полом, телевизором на стене, серым полом и деревянными стенами
Пример оригинального дизайна: открытая гостиная комната среднего размера в современном стиле с белыми стенами, бетонным полом, телевизором на стене, серым полом и деревянными стенами
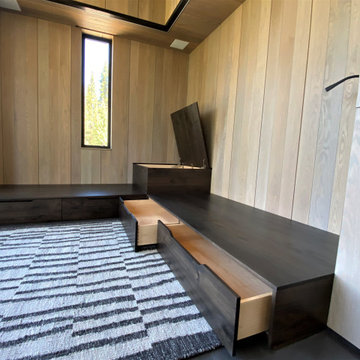
Идея дизайна: изолированная гостиная комната среднего размера в современном стиле с бетонным полом, серым полом, деревянным потолком и деревянными стенами
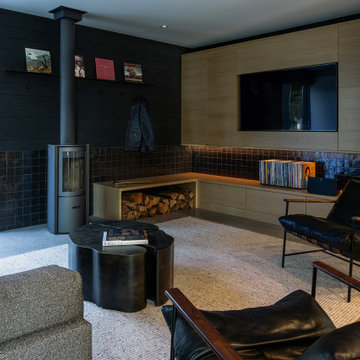
family room with wood burning fireplace and sliding pocket door connecting to outdoor living
Свежая идея для дизайна: гостиная комната среднего размера в скандинавском стиле с черными стенами, бетонным полом, печью-буржуйкой, мультимедийным центром, серым полом и деревянными стенами - отличное фото интерьера
Свежая идея для дизайна: гостиная комната среднего размера в скандинавском стиле с черными стенами, бетонным полом, печью-буржуйкой, мультимедийным центром, серым полом и деревянными стенами - отличное фото интерьера
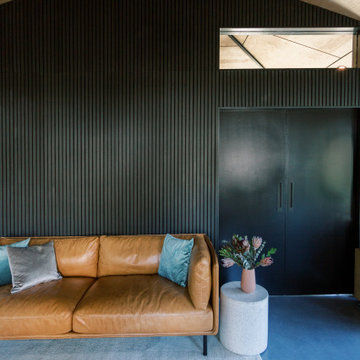
ADU living space
На фото: двухуровневая гостиная комната в стиле модернизм с черными стенами, бетонным полом, серым полом, деревянным потолком и деревянными стенами с
На фото: двухуровневая гостиная комната в стиле модернизм с черными стенами, бетонным полом, серым полом, деревянным потолком и деревянными стенами с
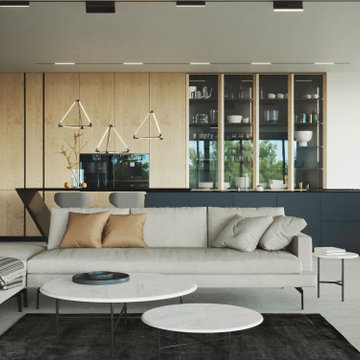
Источник вдохновения для домашнего уюта: большая открытая гостиная комната в современном стиле с с книжными шкафами и полками, белыми стенами, бетонным полом, подвесным камином, фасадом камина из металла, телевизором на стене, серым полом и деревянными стенами
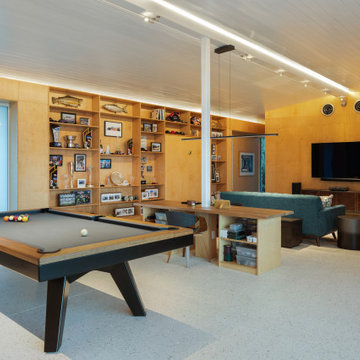
Parc Fermé is an area at an F1 race track where cars are parked for display for onlookers.
Our project, Parc Fermé was designed and built for our previous client (see Bay Shore) who wanted to build a guest house and house his most recent retired race cars. The roof shape is inspired by his favorite turns at his favorite race track. Race fans may recognize it.
The space features a kitchenette, a full bath, a murphy bed, a trophy case, and the coolest Big Green Egg grill space you have ever seen. It was located on Sarasota Bay.
Гостиная с бетонным полом и деревянными стенами – фото дизайна интерьера
9

