Гостиная с бетонным полом и деревянными стенами – фото дизайна интерьера
Сортировать:
Бюджет
Сортировать:Популярное за сегодня
101 - 120 из 281 фото
1 из 3
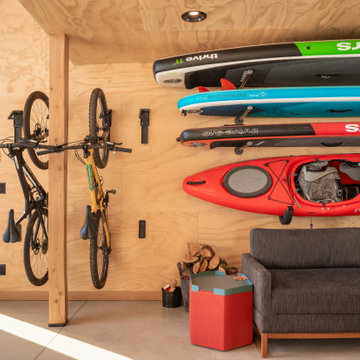
A place to store outdoor gear.
Источник вдохновения для домашнего уюта: маленькая двухуровневая гостиная комната в стиле модернизм с бетонным полом, печью-буржуйкой, фасадом камина из бетона, серым полом и деревянными стенами без телевизора для на участке и в саду
Источник вдохновения для домашнего уюта: маленькая двухуровневая гостиная комната в стиле модернизм с бетонным полом, печью-буржуйкой, фасадом камина из бетона, серым полом и деревянными стенами без телевизора для на участке и в саду
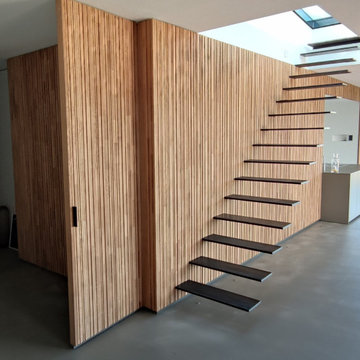
Türe geöffnet
Источник вдохновения для домашнего уюта: огромная парадная, двухуровневая гостиная комната в современном стиле с белыми стенами, бетонным полом и деревянными стенами
Источник вдохновения для домашнего уюта: огромная парадная, двухуровневая гостиная комната в современном стиле с белыми стенами, бетонным полом и деревянными стенами
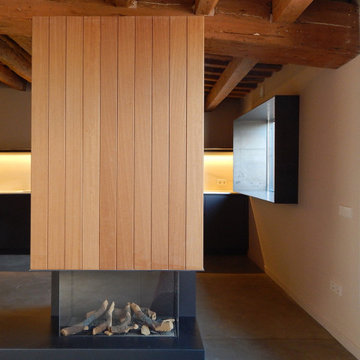
Идея дизайна: большая двухуровневая гостиная комната в средиземноморском стиле с белыми стенами, бетонным полом, угловым камином, фасадом камина из металла, серым полом, деревянным потолком и деревянными стенами
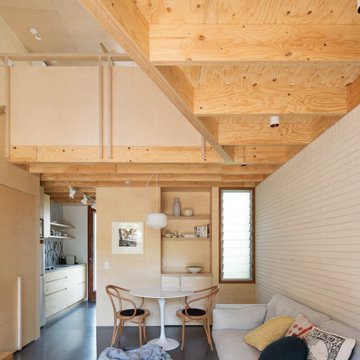
Стильный дизайн: маленькая двухуровневая гостиная комната в современном стиле с бетонным полом, телевизором на стене, потолком из вагонки и деревянными стенами для на участке и в саду - последний тренд
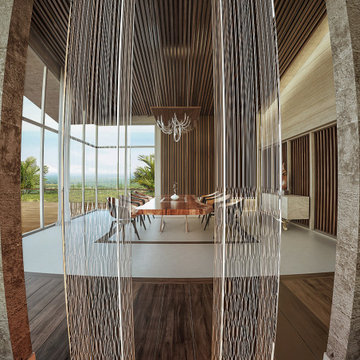
Источник вдохновения для домашнего уюта: большая парадная, открытая гостиная комната в морском стиле с бежевыми стенами, бетонным полом, серым полом, деревянным потолком и деревянными стенами без камина, телевизора
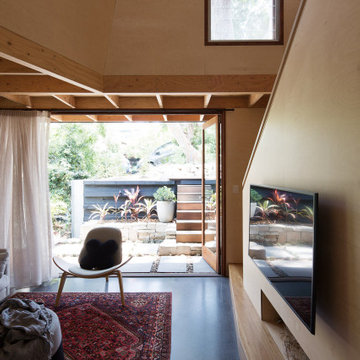
На фото: маленькая двухуровневая гостиная комната в современном стиле с бетонным полом, телевизором на стене, потолком из вагонки и деревянными стенами для на участке и в саду с
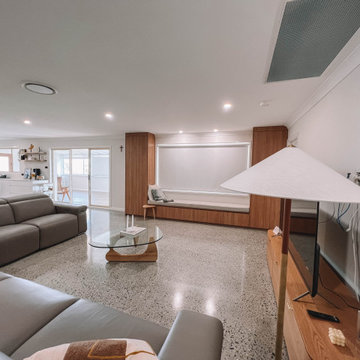
After the second fallout of the Delta Variant amidst the COVID-19 Pandemic in mid 2021, our team working from home, and our client in quarantine, SDA Architects conceived Japandi Home.
The initial brief for the renovation of this pool house was for its interior to have an "immediate sense of serenity" that roused the feeling of being peaceful. Influenced by loneliness and angst during quarantine, SDA Architects explored themes of escapism and empathy which led to a “Japandi” style concept design – the nexus between “Scandinavian functionality” and “Japanese rustic minimalism” to invoke feelings of “art, nature and simplicity.” This merging of styles forms the perfect amalgamation of both function and form, centred on clean lines, bright spaces and light colours.
Grounded by its emotional weight, poetic lyricism, and relaxed atmosphere; Japandi Home aesthetics focus on simplicity, natural elements, and comfort; minimalism that is both aesthetically pleasing yet highly functional.
Japandi Home places special emphasis on sustainability through use of raw furnishings and a rejection of the one-time-use culture we have embraced for numerous decades. A plethora of natural materials, muted colours, clean lines and minimal, yet-well-curated furnishings have been employed to showcase beautiful craftsmanship – quality handmade pieces over quantitative throwaway items.
A neutral colour palette compliments the soft and hard furnishings within, allowing the timeless pieces to breath and speak for themselves. These calming, tranquil and peaceful colours have been chosen so when accent colours are incorporated, they are done so in a meaningful yet subtle way. Japandi home isn’t sparse – it’s intentional.
The integrated storage throughout – from the kitchen, to dining buffet, linen cupboard, window seat, entertainment unit, bed ensemble and walk-in wardrobe are key to reducing clutter and maintaining the zen-like sense of calm created by these clean lines and open spaces.
The Scandinavian concept of “hygge” refers to the idea that ones home is your cosy sanctuary. Similarly, this ideology has been fused with the Japanese notion of “wabi-sabi”; the idea that there is beauty in imperfection. Hence, the marriage of these design styles is both founded on minimalism and comfort; easy-going yet sophisticated. Conversely, whilst Japanese styles can be considered “sleek” and Scandinavian, “rustic”, the richness of the Japanese neutral colour palette aids in preventing the stark, crisp palette of Scandinavian styles from feeling cold and clinical.
Japandi Home’s introspective essence can ultimately be considered quite timely for the pandemic and was the quintessential lockdown project our team needed.
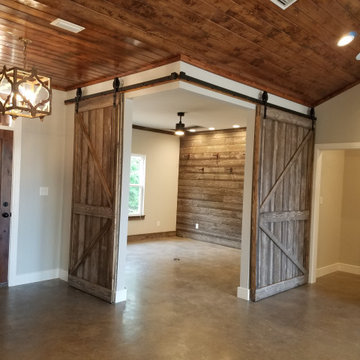
Стильный дизайн: открытая гостиная комната в стиле кантри с музыкальной комнатой, серыми стенами, бетонным полом, серым полом и деревянными стенами - последний тренд
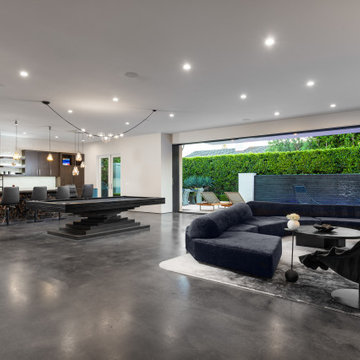
На фото: огромная парадная, открытая гостиная комната в современном стиле с черными стенами, бетонным полом, серым полом и деревянными стенами
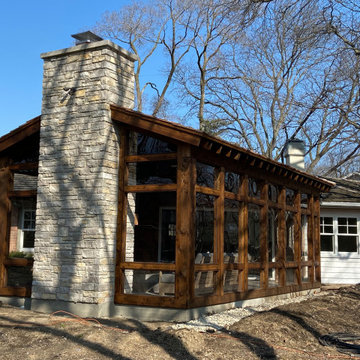
Пример оригинального дизайна: большая изолированная комната для игр в стиле неоклассика (современная классика) с коричневыми стенами, бетонным полом, стандартным камином, фасадом камина из камня, телевизором на стене, серым полом, балками на потолке и деревянными стенами
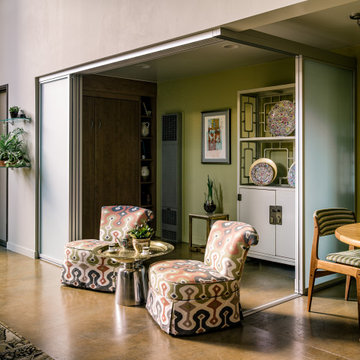
We lightened the space by replacing a solid wall with retracting opaque ones. You can just see a convertible bed closed on the left wall, allowing for more living space. In front, a Moroccan metal table and a pair of patterned slipper chairs provide additional seating. The guest bedroom wall now separates the open-plan dining space, featuring mid-century modern dining table and chairs in coordinating colors. Combining the Moroccan influence with mid-century style creates a fun atmosphere!
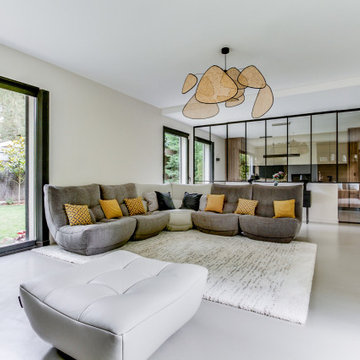
Séparation cuisine/séjour par verrière en aluminium avec 2 portes en applique coulissantes
Стильный дизайн: огромная открытая гостиная комната в современном стиле с бежевыми стенами, бетонным полом, двусторонним камином, фасадом камина из штукатурки, телевизором на стене, серым полом и деревянными стенами - последний тренд
Стильный дизайн: огромная открытая гостиная комната в современном стиле с бежевыми стенами, бетонным полом, двусторонним камином, фасадом камина из штукатурки, телевизором на стене, серым полом и деревянными стенами - последний тренд
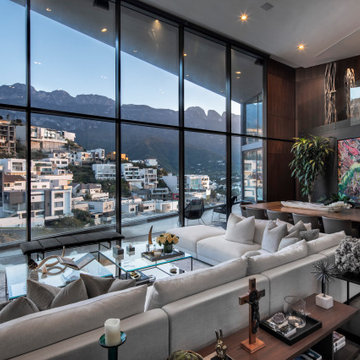
Источник вдохновения для домашнего уюта: гостиная комната в современном стиле с серыми стенами, бетонным полом, серым полом и деревянными стенами
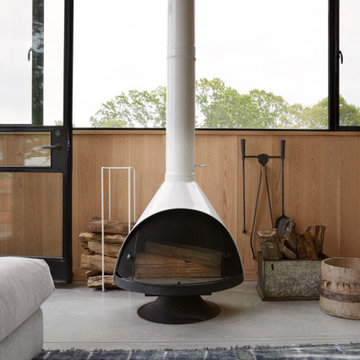
Источник вдохновения для домашнего уюта: большая гостиная комната в морском стиле с бетонным полом, подвесным камином, фасадом камина из бетона, серым полом и деревянными стенами
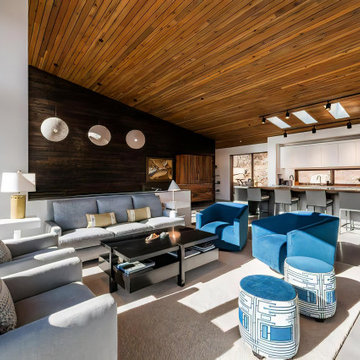
Стильный дизайн: открытая гостиная комната среднего размера в стиле модернизм с белыми стенами, бетонным полом, подвесным камином, фасадом камина из металла, отдельно стоящим телевизором, серым полом, деревянным потолком и деревянными стенами - последний тренд
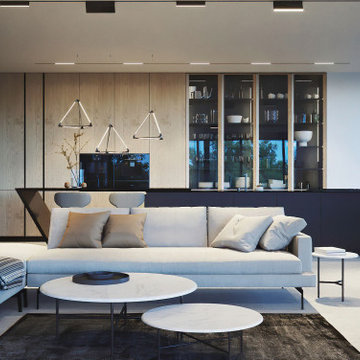
Стильный дизайн: большая открытая гостиная комната в современном стиле с с книжными шкафами и полками, белыми стенами, бетонным полом, подвесным камином, фасадом камина из металла, телевизором на стене, серым полом и деревянными стенами - последний тренд
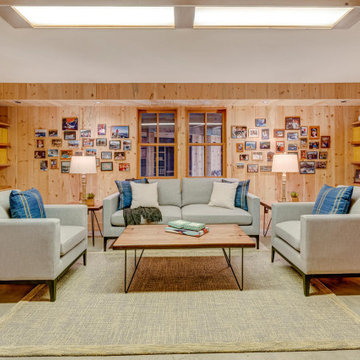
Свежая идея для дизайна: гостиная комната в стиле рустика с коричневыми стенами, бетонным полом, серым полом и деревянными стенами - отличное фото интерьера
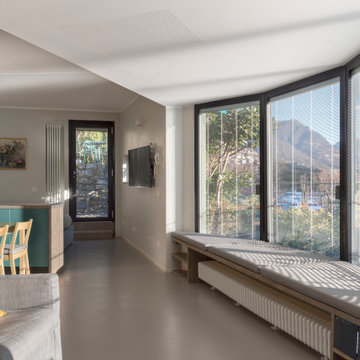
vista del monolocale sul lago di Como
resina a pavimento e arredi su misura.
Стильный дизайн: маленькая открытая гостиная комната в современном стиле с белыми стенами, бетонным полом, телевизором на стене, серым полом и деревянными стенами для на участке и в саду - последний тренд
Стильный дизайн: маленькая открытая гостиная комната в современном стиле с белыми стенами, бетонным полом, телевизором на стене, серым полом и деревянными стенами для на участке и в саду - последний тренд
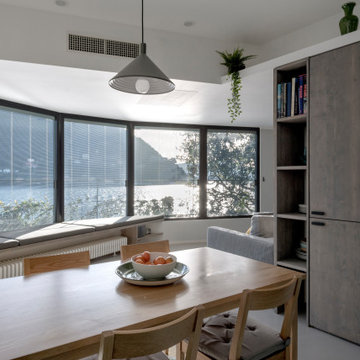
vista dalla cucina verso la grande vetrata
resina a pavimento e arredi su misura.
Стильный дизайн: маленькая открытая гостиная комната в современном стиле с белыми стенами, бетонным полом, телевизором на стене, серым полом и деревянными стенами для на участке и в саду - последний тренд
Стильный дизайн: маленькая открытая гостиная комната в современном стиле с белыми стенами, бетонным полом, телевизором на стене, серым полом и деревянными стенами для на участке и в саду - последний тренд
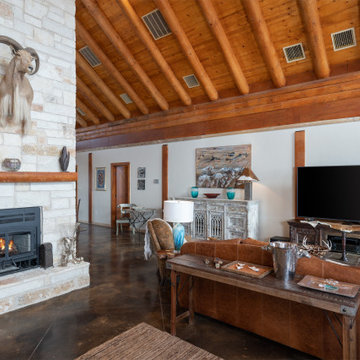
Источник вдохновения для домашнего уюта: огромная открытая гостиная комната в стиле фьюжн с бетонным полом, печью-буржуйкой, фасадом камина из камня, отдельно стоящим телевизором, коричневым полом, балками на потолке и деревянными стенами
Гостиная с бетонным полом и деревянными стенами – фото дизайна интерьера
6

