Гостиная с бетонным полом и деревянными стенами – фото дизайна интерьера
Сортировать:
Бюджет
Сортировать:Популярное за сегодня
141 - 160 из 281 фото
1 из 3
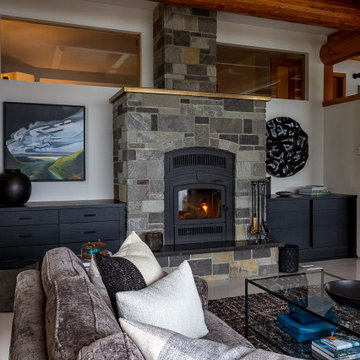
Remote luxury living on the spectacular island of Cortes, this main living, lounge, dining, and kitchen is an open concept with tall ceilings and expansive glass to allow all those gorgeous coastal views and natural light to flood the space. Particular attention was focused on high end textiles furniture, feature lighting, and cozy area carpets.
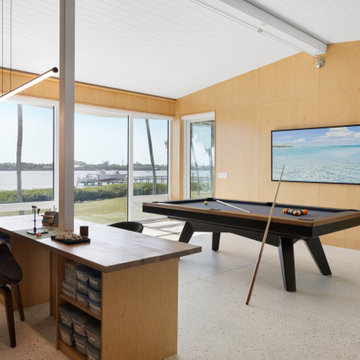
Parc Fermé is an area at an F1 race track where cars are parked for display for onlookers.
Our project, Parc Fermé was designed and built for our previous client (see Bay Shore) who wanted to build a guest house and house his most recent retired race cars. The roof shape is inspired by his favorite turns at his favorite race track. Race fans may recognize it.
The space features a kitchenette, a full bath, a murphy bed, a trophy case, and the coolest Big Green Egg grill space you have ever seen. It was located on Sarasota Bay.
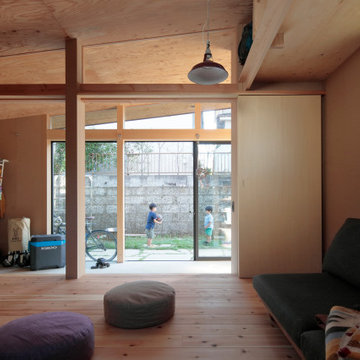
Ⓒ KOICHI TORIMURA
Пример оригинального дизайна: открытая гостиная комната с коричневыми стенами, бетонным полом, серым полом, деревянным потолком и деревянными стенами
Пример оригинального дизайна: открытая гостиная комната с коричневыми стенами, бетонным полом, серым полом, деревянным потолком и деревянными стенами
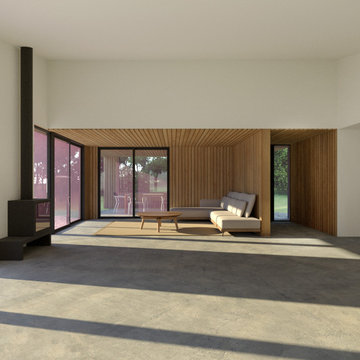
На фото: гостиная комната среднего размера в стиле модернизм с бетонным полом, печью-буржуйкой, серым полом, сводчатым потолком и деревянными стенами с
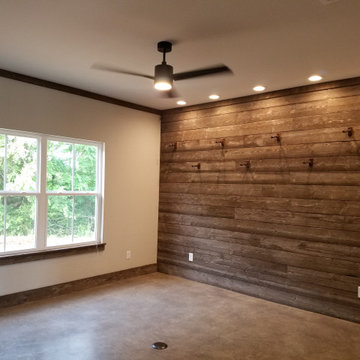
На фото: открытая гостиная комната в стиле кантри с музыкальной комнатой, серыми стенами, бетонным полом, серым полом и деревянными стенами
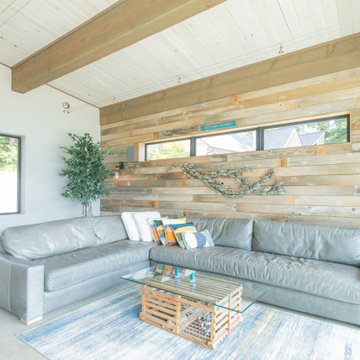
Пример оригинального дизайна: открытая гостиная комната среднего размера в стиле модернизм с белыми стенами, бетонным полом, двусторонним камином, фасадом камина из металла, серым полом, деревянным потолком и деревянными стенами
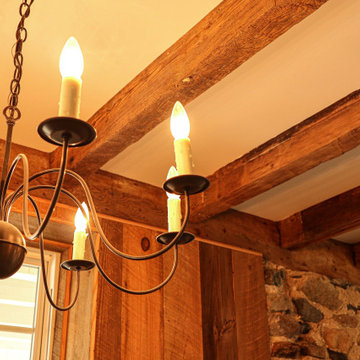
На фото: открытая гостиная комната среднего размера в классическом стиле с коричневыми стенами, бетонным полом, стандартным камином, фасадом камина из кирпича, телевизором на стене, серым полом, балками на потолке и деревянными стенами
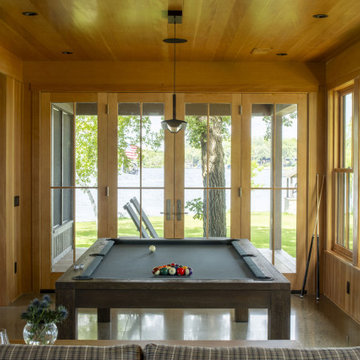
Contractor: Matt Bronder Construction
Landscape: JK Landscape Construction
На фото: комната для игр в скандинавском стиле с бетонным полом, деревянным потолком и деревянными стенами
На фото: комната для игр в скандинавском стиле с бетонным полом, деревянным потолком и деревянными стенами
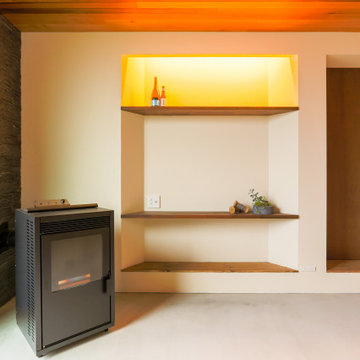
На фото: изолированная гостиная комната в современном стиле с бетонным полом, печью-буржуйкой, фасадом камина из плитки, серым полом, деревянным потолком и деревянными стенами без телевизора с
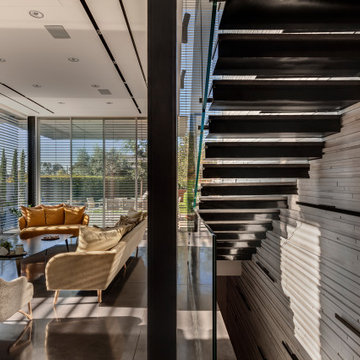
A modern interior with open tread staircase with glass balustrades. Large floor to ceiling glass sliding doors have 20mm sightline and floor to ceiling glass.
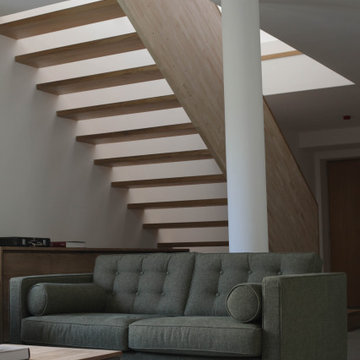
Salon secondaire, plus intimiste, qui distribue les chambres. Les tons sont naturels avec le bois brut et l'aspect minéral du béton ciré. Le mobilier vert fougère anime la pièce tout en préservant l'ambiance tamisée de la pièce.
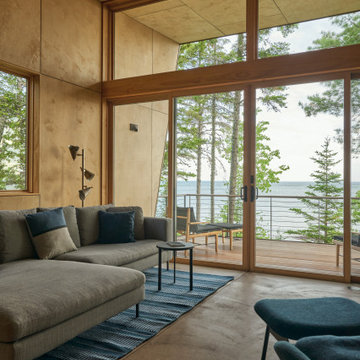
A wall of glass extends the living space out onto the cantilevered deck.
Photography by Kes Efstathiou
Стильный дизайн: открытая гостиная комната в стиле рустика с бетонным полом, печью-буржуйкой, фасадом камина из металла, телевизором на стене, деревянным потолком и деревянными стенами - последний тренд
Стильный дизайн: открытая гостиная комната в стиле рустика с бетонным полом, печью-буржуйкой, фасадом камина из металла, телевизором на стене, деревянным потолком и деревянными стенами - последний тренд
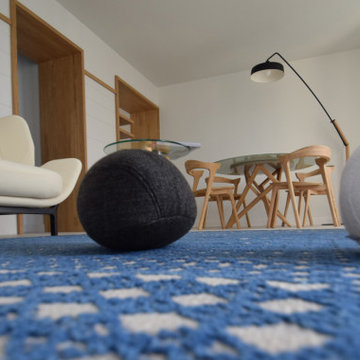
On pourrait s'imaginer facilement de faire un jeu ou une séance de yoga sur ce magnifique tapis bleu tressé main et en fibre naturelle.
Идея дизайна: парадная гостиная комната среднего размера в современном стиле с бетонным полом и деревянными стенами
Идея дизайна: парадная гостиная комната среднего размера в современном стиле с бетонным полом и деревянными стенами
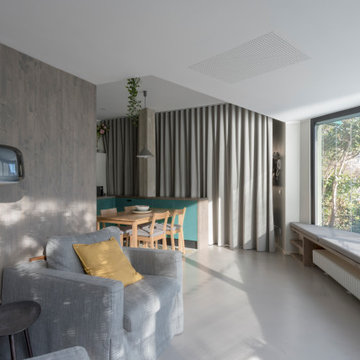
vista del monolocale dall'ingresso:
una tenda divide la zona giorno dalla zona notte
resina a pavimento e arredi su misura.
На фото: маленькая открытая гостиная комната в современном стиле с белыми стенами, бетонным полом, телевизором на стене, серым полом и деревянными стенами для на участке и в саду
На фото: маленькая открытая гостиная комната в современном стиле с белыми стенами, бетонным полом, телевизором на стене, серым полом и деревянными стенами для на участке и в саду
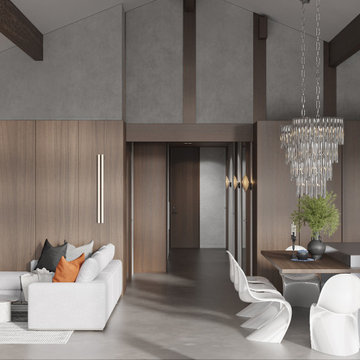
Свежая идея для дизайна: большая парадная, открытая, объединенная, серо-белая гостиная комната в современном стиле с серыми стенами, бетонным полом, подвесным камином, фасадом камина из камня, телевизором на стене, серым полом, балками на потолке и деревянными стенами - отличное фото интерьера
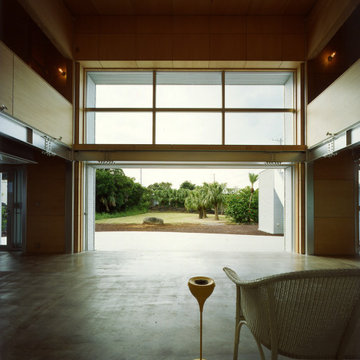
Living room リビング
Источник вдохновения для домашнего уюта: гостиная комната среднего размера с бетонным полом, деревянным потолком и деревянными стенами
Источник вдохновения для домашнего уюта: гостиная комната среднего размера с бетонным полом, деревянным потолком и деревянными стенами
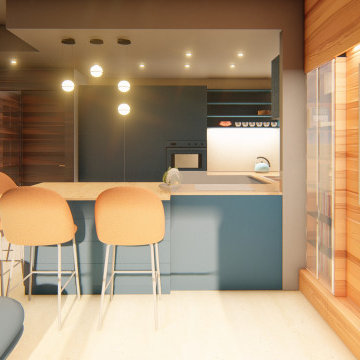
Progettazione dell'interior design e del layout distributivo
Стильный дизайн: двухуровневая гостиная комната среднего размера в современном стиле с домашним баром, белыми стенами, бетонным полом, горизонтальным камином, фасадом камина из металла и деревянными стенами - последний тренд
Стильный дизайн: двухуровневая гостиная комната среднего размера в современном стиле с домашним баром, белыми стенами, бетонным полом, горизонтальным камином, фасадом камина из металла и деревянными стенами - последний тренд
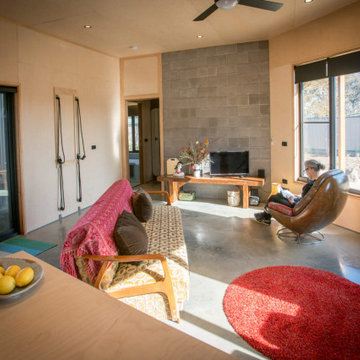
The living space in the house is light, warm and bright in the cooler months, and shaded over Summer. It requires very little heating or cooling.
Стильный дизайн: маленькая открытая гостиная комната в современном стиле с бетонным полом, стандартным камином, отдельно стоящим телевизором, серым полом, потолком из вагонки и деревянными стенами для на участке и в саду - последний тренд
Стильный дизайн: маленькая открытая гостиная комната в современном стиле с бетонным полом, стандартным камином, отдельно стоящим телевизором, серым полом, потолком из вагонки и деревянными стенами для на участке и в саду - последний тренд

The clients called me on the recommendation from a neighbor of mine who had met them at a conference and learned of their need for an architect. They contacted me and after meeting to discuss their project they invited me to visit their site, not far from White Salmon in Washington State.
Initially, the couple discussed building a ‘Weekend’ retreat on their 20± acres of land. Their site was in the foothills of a range of mountains that offered views of both Mt. Adams to the North and Mt. Hood to the South. They wanted to develop a place that was ‘cabin-like’ but with a degree of refinement to it and take advantage of the primary views to the north, south and west. They also wanted to have a strong connection to their immediate outdoors.
Before long my clients came to the conclusion that they no longer perceived this as simply a weekend retreat but were now interested in making this their primary residence. With this new focus we concentrated on keeping the refined cabin approach but needed to add some additional functions and square feet to the original program.
They wanted to downsize from their current 3,500± SF city residence to a more modest 2,000 – 2,500 SF space. They desired a singular open Living, Dining and Kitchen area but needed to have a separate room for their television and upright piano. They were empty nesters and wanted only two bedrooms and decided that they would have two ‘Master’ bedrooms, one on the lower floor and the other on the upper floor (they planned to build additional ‘Guest’ cabins to accommodate others in the near future). The original scheme for the weekend retreat was only one floor with the second bedroom tucked away on the north side of the house next to the breezeway opposite of the carport.
Another consideration that we had to resolve was that the particular location that was deemed the best building site had diametrically opposed advantages and disadvantages. The views and primary solar orientations were also the source of the prevailing winds, out of the Southwest.
The resolve was to provide a semi-circular low-profile earth berm on the south/southwest side of the structure to serve as a wind-foil directing the strongest breezes up and over the structure. Because our selected site was in a saddle of land that then sloped off to the south/southwest the combination of the earth berm and the sloping hill would effectively created a ‘nestled’ form allowing the winds rushing up the hillside to shoot over most of the house. This allowed me to keep the favorable orientation to both the views and sun without being completely compromised by the winds.
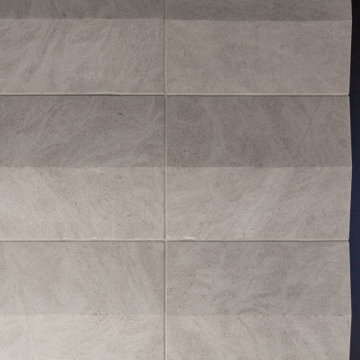
Lower Level Fireplace Detail features reclaimed limestone surround - Scandinavian Modern Interior - Indianapolis, IN - Trader's Point - Architect: HAUS | Architecture For Modern Lifestyles - Construction Manager: WERK | Building Modern - Christopher Short + Paul Reynolds - Photo: HAUS | Architecture
Гостиная с бетонным полом и деревянными стенами – фото дизайна интерьера
8

