Гостиная с бетонным полом и деревянными стенами – фото дизайна интерьера
Сортировать:
Бюджет
Сортировать:Популярное за сегодня
201 - 220 из 288 фото
1 из 3
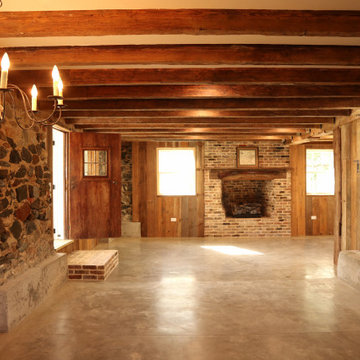
Пример оригинального дизайна: открытая гостиная комната среднего размера в классическом стиле с коричневыми стенами, бетонным полом, стандартным камином, фасадом камина из кирпича, серым полом, балками на потолке и деревянными стенами без телевизора
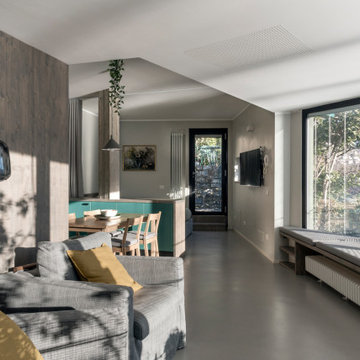
vista del monolocale dall'ingresso:
resina a pavimento e arredi su misura.
Идея дизайна: маленькая открытая гостиная комната в современном стиле с белыми стенами, бетонным полом, телевизором на стене, серым полом и деревянными стенами для на участке и в саду
Идея дизайна: маленькая открытая гостиная комната в современном стиле с белыми стенами, бетонным полом, телевизором на стене, серым полом и деревянными стенами для на участке и в саду
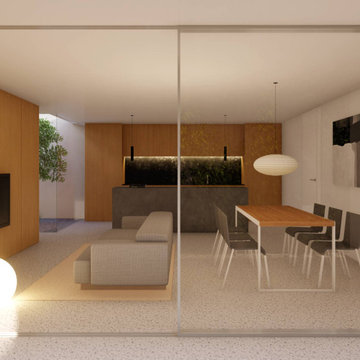
Свежая идея для дизайна: открытая гостиная комната среднего размера в стиле модернизм с белыми стенами, бетонным полом, телевизором на стене и деревянными стенами - отличное фото интерьера
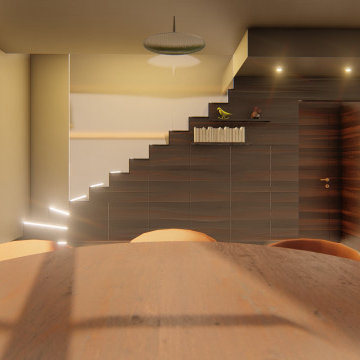
Progettazione dell'interior design e del layout distributivo.
Пример оригинального дизайна: двухуровневая гостиная комната среднего размера в современном стиле с домашним баром, белыми стенами, бетонным полом, горизонтальным камином, фасадом камина из металла и деревянными стенами
Пример оригинального дизайна: двухуровневая гостиная комната среднего размера в современном стиле с домашним баром, белыми стенами, бетонным полом, горизонтальным камином, фасадом камина из металла и деревянными стенами
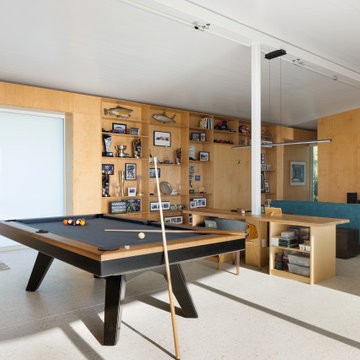
Parc Fermé is an area at an F1 race track where cars are parked for display for onlookers.
Our project, Parc Fermé was designed and built for our previous client (see Bay Shore) who wanted to build a guest house and house his most recent retired race cars. The roof shape is inspired by his favorite turns at his favorite race track. Race fans may recognize it.
The space features a kitchenette, a full bath, a murphy bed, a trophy case, and the coolest Big Green Egg grill space you have ever seen. It was located on Sarasota Bay.

Mit dem Anspruch unter Berücksichtigung aller Anforderungen der Bauherren die beste Wohnplanung für das vorhandene Grundstück und die örtliche Umgebung zu erstellen, entstand ein einzigartiges Gebäude.
Drei klar ablesbare Baukörper verbinden sich in einem mittigen Erschließungskern, schaffen Blickbezüge zwischen den einzelnen Funktionsbereichen und erzeugen dennoch ein hohes Maß an Privatsphäre.
Die Kombination aus Massivholzelementen, Stahlbeton und Glas verbindet sich dabei zu einer wirtschaftlichen Hybridlösung mit größtmöglichem Gestaltungsspielraum.
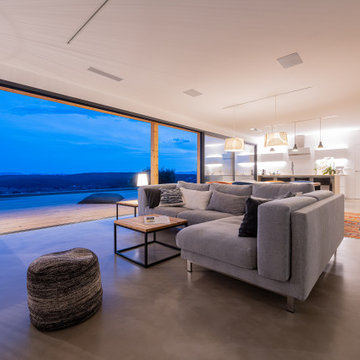
Grand salon, se prolongeant sur la terrasse avec vue sur la vallée varoise, son espace lecture près du poêle ainsi qu'un canapé d'angle.
Стильный дизайн: большая открытая гостиная комната в современном стиле с с книжными шкафами и полками, белыми стенами, бетонным полом, телевизором на стене, серым полом и деревянными стенами без камина - последний тренд
Стильный дизайн: большая открытая гостиная комната в современном стиле с с книжными шкафами и полками, белыми стенами, бетонным полом, телевизором на стене, серым полом и деревянными стенами без камина - последний тренд
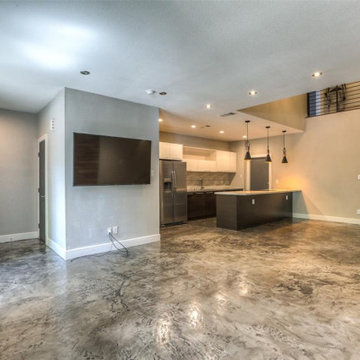
Свежая идея для дизайна: открытая гостиная комната среднего размера в современном стиле с бетонным полом, печью-буржуйкой, фасадом камина из плитки, серым полом и деревянными стенами - отличное фото интерьера
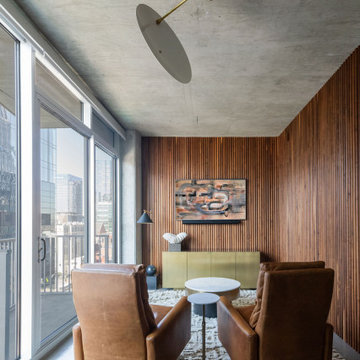
Immerse yourself in the epitome of luxury living with this modern and contemporary living room renovation. Designed for high-rise condo living in downtown Nashville, the space boasts sleek concrete flooring that imparts an industrial-chic aesthetic, appealing to homeowners seeking a durable yet stylish foundation for their interiors. Wood-paneled accent walls create visual interest and warmth, providing an organic contrast to the minimalist, urban look.
The ingenious integration of a Murphy door not only saves space but also adds a unique architectural feature, perfect for homeowners prioritizing functionality and storage solutions in their remodel. The living room is further enhanced by modern and contemporary interior design elements, including minimalist furniture and decorative accents that complete the upscale, urban feel. This space offers a flawless blend of sophistication and practicality, ideal for anyone looking to transform their home with luxury renovation trends, innovative storage ideas, and cutting-edge interior design.
Photography by Allison Elefante
Interior Design by Sara Ray Interior Design
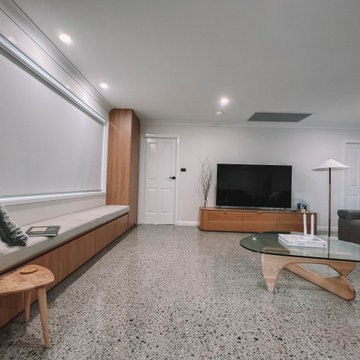
After the second fallout of the Delta Variant amidst the COVID-19 Pandemic in mid 2021, our team working from home, and our client in quarantine, SDA Architects conceived Japandi Home.
The initial brief for the renovation of this pool house was for its interior to have an "immediate sense of serenity" that roused the feeling of being peaceful. Influenced by loneliness and angst during quarantine, SDA Architects explored themes of escapism and empathy which led to a “Japandi” style concept design – the nexus between “Scandinavian functionality” and “Japanese rustic minimalism” to invoke feelings of “art, nature and simplicity.” This merging of styles forms the perfect amalgamation of both function and form, centred on clean lines, bright spaces and light colours.
Grounded by its emotional weight, poetic lyricism, and relaxed atmosphere; Japandi Home aesthetics focus on simplicity, natural elements, and comfort; minimalism that is both aesthetically pleasing yet highly functional.
Japandi Home places special emphasis on sustainability through use of raw furnishings and a rejection of the one-time-use culture we have embraced for numerous decades. A plethora of natural materials, muted colours, clean lines and minimal, yet-well-curated furnishings have been employed to showcase beautiful craftsmanship – quality handmade pieces over quantitative throwaway items.
A neutral colour palette compliments the soft and hard furnishings within, allowing the timeless pieces to breath and speak for themselves. These calming, tranquil and peaceful colours have been chosen so when accent colours are incorporated, they are done so in a meaningful yet subtle way. Japandi home isn’t sparse – it’s intentional.
The integrated storage throughout – from the kitchen, to dining buffet, linen cupboard, window seat, entertainment unit, bed ensemble and walk-in wardrobe are key to reducing clutter and maintaining the zen-like sense of calm created by these clean lines and open spaces.
The Scandinavian concept of “hygge” refers to the idea that ones home is your cosy sanctuary. Similarly, this ideology has been fused with the Japanese notion of “wabi-sabi”; the idea that there is beauty in imperfection. Hence, the marriage of these design styles is both founded on minimalism and comfort; easy-going yet sophisticated. Conversely, whilst Japanese styles can be considered “sleek” and Scandinavian, “rustic”, the richness of the Japanese neutral colour palette aids in preventing the stark, crisp palette of Scandinavian styles from feeling cold and clinical.
Japandi Home’s introspective essence can ultimately be considered quite timely for the pandemic and was the quintessential lockdown project our team needed.
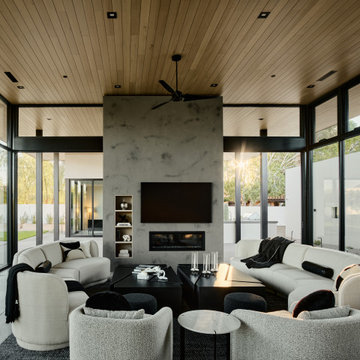
Photos by Roehner + Ryan
На фото: открытая гостиная комната в стиле модернизм с бетонным полом, стандартным камином, фасадом камина из штукатурки, телевизором на стене, серым полом и деревянными стенами с
На фото: открытая гостиная комната в стиле модернизм с бетонным полом, стандартным камином, фасадом камина из штукатурки, телевизором на стене, серым полом и деревянными стенами с
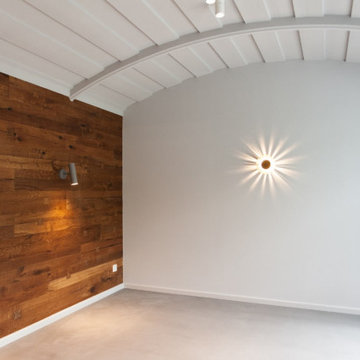
На фото: большая открытая гостиная комната в современном стиле с белыми стенами, бетонным полом, серым полом, сводчатым потолком и деревянными стенами
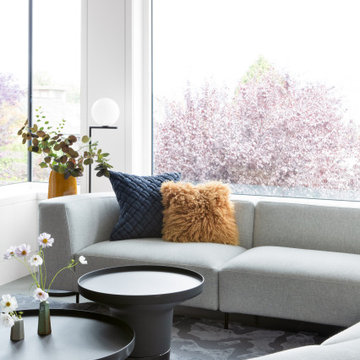
Источник вдохновения для домашнего уюта: большая открытая гостиная комната в стиле модернизм с белыми стенами, бетонным полом, телевизором на стене, серым полом, сводчатым потолком и деревянными стенами
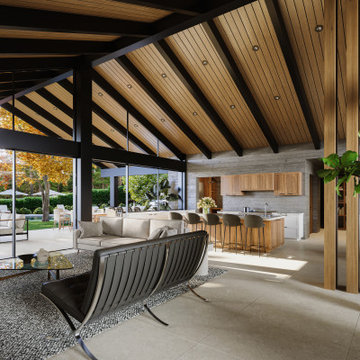
Steel posts and a vaulted ceiling transform the house into a place where this lively family can stretch out and enjoy themselves.
Свежая идея для дизайна: большая открытая гостиная комната в современном стиле с серыми стенами, бетонным полом, бежевым полом, сводчатым потолком и деревянными стенами - отличное фото интерьера
Свежая идея для дизайна: большая открытая гостиная комната в современном стиле с серыми стенами, бетонным полом, бежевым полом, сводчатым потолком и деревянными стенами - отличное фото интерьера
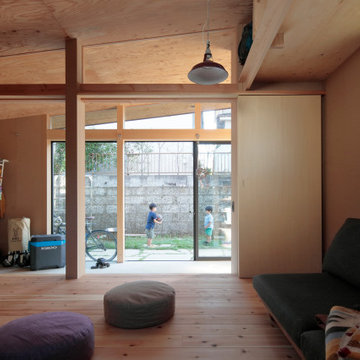
Ⓒ KOICHI TORIMURA
Пример оригинального дизайна: открытая гостиная комната с коричневыми стенами, бетонным полом, серым полом, деревянным потолком и деревянными стенами
Пример оригинального дизайна: открытая гостиная комната с коричневыми стенами, бетонным полом, серым полом, деревянным потолком и деревянными стенами
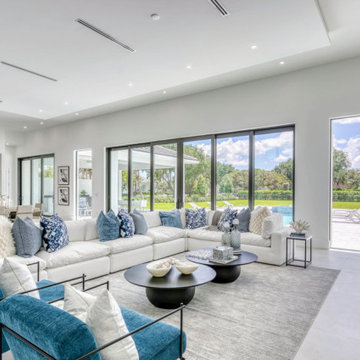
Идея дизайна: большая парадная, открытая гостиная комната в современном стиле с белыми стенами, бетонным полом, бежевым полом, деревянным потолком и деревянными стенами
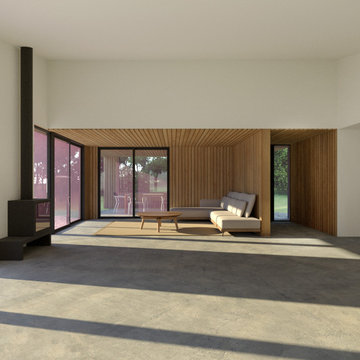
На фото: гостиная комната среднего размера в стиле модернизм с бетонным полом, печью-буржуйкой, серым полом, сводчатым потолком и деревянными стенами с
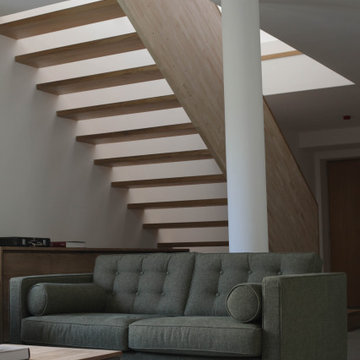
Salon secondaire, plus intimiste, qui distribue les chambres. Les tons sont naturels avec le bois brut et l'aspect minéral du béton ciré. Le mobilier vert fougère anime la pièce tout en préservant l'ambiance tamisée de la pièce.
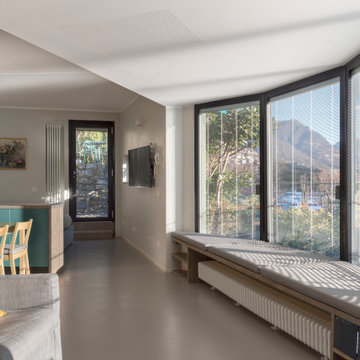
vista del monolocale sul lago di Como
resina a pavimento e arredi su misura.
Стильный дизайн: маленькая открытая гостиная комната в современном стиле с белыми стенами, бетонным полом, телевизором на стене, серым полом и деревянными стенами для на участке и в саду - последний тренд
Стильный дизайн: маленькая открытая гостиная комната в современном стиле с белыми стенами, бетонным полом, телевизором на стене, серым полом и деревянными стенами для на участке и в саду - последний тренд
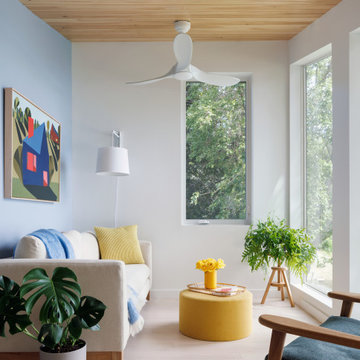
На фото: маленькая открытая гостиная комната в стиле модернизм с бетонным полом, деревянным потолком и деревянными стенами для на участке и в саду с
Гостиная с бетонным полом и деревянными стенами – фото дизайна интерьера
11

