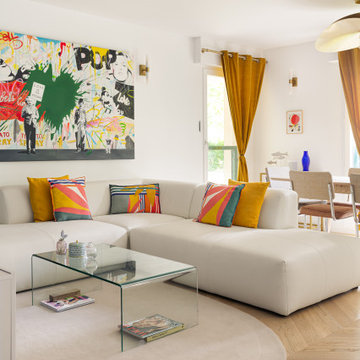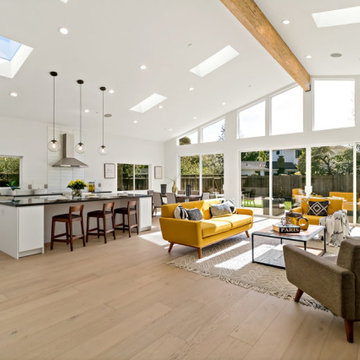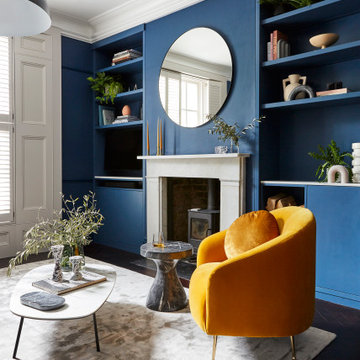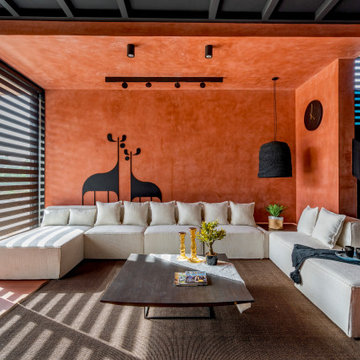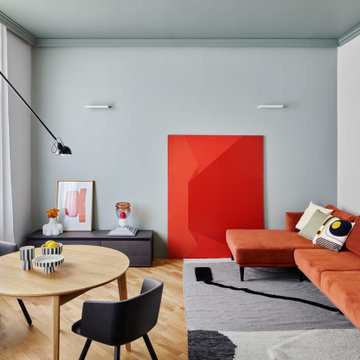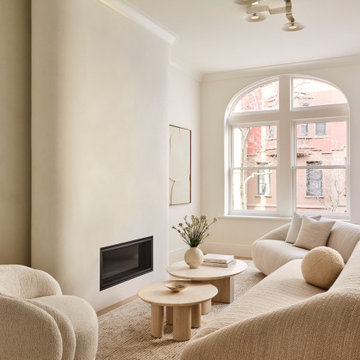Гостиная комната в современном стиле – фото дизайна интерьера
Сортировать:
Бюджет
Сортировать:Популярное за сегодня
161 - 180 из 628 155 фото

Ellen McDermott Photography
На фото: гостиная комната:: освещение в современном стиле с серыми стенами и горизонтальным камином
На фото: гостиная комната:: освещение в современном стиле с серыми стенами и горизонтальным камином

Transitional living room design with contemporary fireplace mantel. Custom made fireplace screen.
Идея дизайна: большая открытая гостиная комната в современном стиле с бежевыми стенами, стандартным камином, музыкальной комнатой, паркетным полом среднего тона и ковром на полу без телевизора
Идея дизайна: большая открытая гостиная комната в современном стиле с бежевыми стенами, стандартным камином, музыкальной комнатой, паркетным полом среднего тона и ковром на полу без телевизора
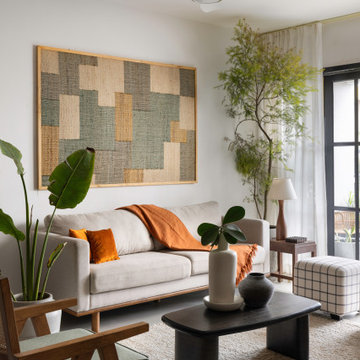
Источник вдохновения для домашнего уюта: гостиная комната в современном стиле
Find the right local pro for your project
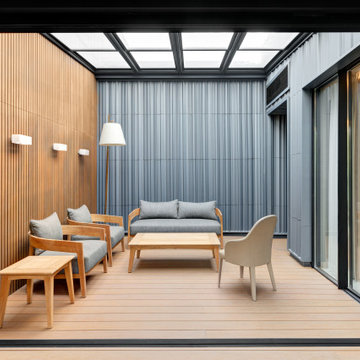
For millennia, humanity has looked to the natural world for inspiration, crafting architectural marvels that mirrored the grandeur of mountains, the soaring grace of trees, and the openness of the sky. From the light-drenched temples of ancient Greece to the sky-piercing Gothic cathedrals, our built environments have always reflected a profound connection with the natural world. Today, this dialogue takes a new form - biophilic design. This philosophy transcends mere aesthetics, aiming to create a profound shift in how we experience interior spaces. Biophilic design seeks to seamlessly weave elements of nature into our homes and workplaces, fostering a deep connection with the environment and nurturing our well-being. In this article, Ar. Sumit Dhawan, Founder and Principal Architect of Cityspace’ 82 Architects, talks about the key strategies to embracing nature in architectural design.
Harnessing the Power of Natural Light
Natural light is a significant aspect of biophilic design. Optimal daylight helps in regulating our circadian rhythms, impacting sleep patterns and energy levels. When designing a space, prioritise maximising natural light. Utilise large windows, skylights, or light tubes to draw in daylight. Strategically placed mirrors can further enhance the effect, bouncing light deeper into a room. Consider furniture placement to avoid blocking windows and opt for light-coloured walls and flooring to create a sense of openness.
Weaving Nature's Materials into the Design
Surrounding ourselves with natural materials fosters a sense of calm and connection to the outdoors. Wood, stone, bamboo, and even elements like woven rattan or cork bring a touch of the organic world indoors. Wood textures offer warmth and visual interest, while stone adds a touch of grounding stability. Consider incorporating these materials through furniture, flooring, wall accents, or even decorative objects. The raw beauty of natural materials fosters a sense of connection with the natural world, creating a more serene and inviting atmosphere.
Bringing the Greenery Indoors
Plants are not merely decorative elements in biophilic design; they are active contributors to a healthy and vibrant space. Houseplants not only purify the air but also reduce stress and boost mood. Strategically placed greenery adds pops of color and life to a room. Hanging plants, potted succulents on windowsills, or a strategically placed indoor tree can breathe new life into a space. For those with limited space or sunlight, there are a growing number of low-maintenance and shade-tolerant plants that can thrive indoors.
Blurring the Lines Between Inside and Out
Biophilic design aspires to create a seamless flow between the built environment and the outdoors. Large windows that showcase natural landscapes, operable doors that open onto patios or gardens, and the use of natural materials that echo the surrounding environment all contribute to this effect. Strategic use of water features, like fountains or reflecting pools, can add a touch of tranquillity and the soothing sounds of nature. When possible, incorporate outdoor living spaces like balconies, terraces, or courtyards, creating an extension of the interior living area and maximising opportunities to connect with the natural world.
By embracing these strategies, we can transform our interior spaces into sanctuaries that celebrate nature's beauty and enhance our well-being. Biophilic design is not just a trend; it's a conscious movement towards creating a more harmonious and restorative relationship between humanity and the natural world, one thoughtfully designed space at a time.
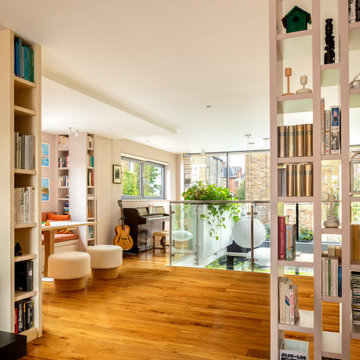
Contemporary living room with bespoke joinery and planters
Идея дизайна: гостиная комната в современном стиле
Идея дизайна: гостиная комната в современном стиле

Источник вдохновения для домашнего уюта: открытая гостиная комната в современном стиле с белыми стенами, паркетным полом среднего тона, горизонтальным камином, фасадом камина из камня, коричневым полом и балками на потолке

Interior - Living Room and Dining
Beach House at Avoca Beach by Architecture Saville Isaacs
Project Summary
Architecture Saville Isaacs
https://www.architecturesavilleisaacs.com.au/
The core idea of people living and engaging with place is an underlying principle of our practice, given expression in the manner in which this home engages with the exterior, not in a general expansive nod to view, but in a varied and intimate manner.
The interpretation of experiencing life at the beach in all its forms has been manifested in tangible spaces and places through the design of pavilions, courtyards and outdoor rooms.
Architecture Saville Isaacs
https://www.architecturesavilleisaacs.com.au/
A progression of pavilions and courtyards are strung off a circulation spine/breezeway, from street to beach: entry/car court; grassed west courtyard (existing tree); games pavilion; sand+fire courtyard (=sheltered heart); living pavilion; operable verandah; beach.
The interiors reinforce architectural design principles and place-making, allowing every space to be utilised to its optimum. There is no differentiation between architecture and interiors: Interior becomes exterior, joinery becomes space modulator, materials become textural art brought to life by the sun.
Project Description
Architecture Saville Isaacs
https://www.architecturesavilleisaacs.com.au/
The core idea of people living and engaging with place is an underlying principle of our practice, given expression in the manner in which this home engages with the exterior, not in a general expansive nod to view, but in a varied and intimate manner.
The house is designed to maximise the spectacular Avoca beachfront location with a variety of indoor and outdoor rooms in which to experience different aspects of beachside living.
Client brief: home to accommodate a small family yet expandable to accommodate multiple guest configurations, varying levels of privacy, scale and interaction.
A home which responds to its environment both functionally and aesthetically, with a preference for raw, natural and robust materials. Maximise connection – visual and physical – to beach.
The response was a series of operable spaces relating in succession, maintaining focus/connection, to the beach.
The public spaces have been designed as series of indoor/outdoor pavilions. Courtyards treated as outdoor rooms, creating ambiguity and blurring the distinction between inside and out.
A progression of pavilions and courtyards are strung off circulation spine/breezeway, from street to beach: entry/car court; grassed west courtyard (existing tree); games pavilion; sand+fire courtyard (=sheltered heart); living pavilion; operable verandah; beach.
Verandah is final transition space to beach: enclosable in winter; completely open in summer.
This project seeks to demonstrates that focusing on the interrelationship with the surrounding environment, the volumetric quality and light enhanced sculpted open spaces, as well as the tactile quality of the materials, there is no need to showcase expensive finishes and create aesthetic gymnastics. The design avoids fashion and instead works with the timeless elements of materiality, space, volume and light, seeking to achieve a sense of calm, peace and tranquillity.
Architecture Saville Isaacs
https://www.architecturesavilleisaacs.com.au/
Focus is on the tactile quality of the materials: a consistent palette of concrete, raw recycled grey ironbark, steel and natural stone. Materials selections are raw, robust, low maintenance and recyclable.
Light, natural and artificial, is used to sculpt the space and accentuate textural qualities of materials.
Passive climatic design strategies (orientation, winter solar penetration, screening/shading, thermal mass and cross ventilation) result in stable indoor temperatures, requiring minimal use of heating and cooling.
Architecture Saville Isaacs
https://www.architecturesavilleisaacs.com.au/
Accommodation is naturally ventilated by eastern sea breezes, but sheltered from harsh afternoon winds.
Both bore and rainwater are harvested for reuse.
Low VOC and non-toxic materials and finishes, hydronic floor heating and ventilation ensure a healthy indoor environment.
Project was the outcome of extensive collaboration with client, specialist consultants (including coastal erosion) and the builder.
The interpretation of experiencing life by the sea in all its forms has been manifested in tangible spaces and places through the design of the pavilions, courtyards and outdoor rooms.
The interior design has been an extension of the architectural intent, reinforcing architectural design principles and place-making, allowing every space to be utilised to its optimum capacity.
There is no differentiation between architecture and interiors: Interior becomes exterior, joinery becomes space modulator, materials become textural art brought to life by the sun.
Architecture Saville Isaacs
https://www.architecturesavilleisaacs.com.au/
https://www.architecturesavilleisaacs.com.au/

A uniform and cohesive look adds simplicity to the overall aesthetic, supporting the minimalist design of this boathouse. The A5s is Glo’s slimmest profile, allowing for more glass, less frame, and wider sightlines. The concealed hinge creates a clean interior look while also providing a more energy-efficient air-tight window. The increased performance is also seen in the triple pane glazing used in both series. The windows and doors alike provide a larger continuous thermal break, multiple air seals, high-performance spacers, Low-E glass, and argon filled glazing, with U-values as low as 0.20. Energy efficiency and effortless minimalism create a breathtaking Scandinavian-style remodel.

Пример оригинального дизайна: открытая гостиная комната среднего размера в современном стиле с белыми стенами, паркетным полом среднего тона, горизонтальным камином, фасадом камина из камня, деревянными стенами и коричневым полом

Rodwin Architecture & Skycastle Homes
Location: Boulder, Colorado, USA
Interior design, space planning and architectural details converge thoughtfully in this transformative project. A 15-year old, 9,000 sf. home with generic interior finishes and odd layout needed bold, modern, fun and highly functional transformation for a large bustling family. To redefine the soul of this home, texture and light were given primary consideration. Elegant contemporary finishes, a warm color palette and dramatic lighting defined modern style throughout. A cascading chandelier by Stone Lighting in the entry makes a strong entry statement. Walls were removed to allow the kitchen/great/dining room to become a vibrant social center. A minimalist design approach is the perfect backdrop for the diverse art collection. Yet, the home is still highly functional for the entire family. We added windows, fireplaces, water features, and extended the home out to an expansive patio and yard.
The cavernous beige basement became an entertaining mecca, with a glowing modern wine-room, full bar, media room, arcade, billiards room and professional gym.
Bathrooms were all designed with personality and craftsmanship, featuring unique tiles, floating wood vanities and striking lighting.
This project was a 50/50 collaboration between Rodwin Architecture and Kimball Modern

With adjacent neighbors within a fairly dense section of Paradise Valley, Arizona, C.P. Drewett sought to provide a tranquil retreat for a new-to-the-Valley surgeon and his family who were seeking the modernism they loved though had never lived in. With a goal of consuming all possible site lines and views while maintaining autonomy, a portion of the house — including the entry, office, and master bedroom wing — is subterranean. This subterranean nature of the home provides interior grandeur for guests but offers a welcoming and humble approach, fully satisfying the clients requests.
While the lot has an east-west orientation, the home was designed to capture mainly north and south light which is more desirable and soothing. The architecture’s interior loftiness is created with overlapping, undulating planes of plaster, glass, and steel. The woven nature of horizontal planes throughout the living spaces provides an uplifting sense, inviting a symphony of light to enter the space. The more voluminous public spaces are comprised of stone-clad massing elements which convert into a desert pavilion embracing the outdoor spaces. Every room opens to exterior spaces providing a dramatic embrace of home to natural environment.
Grand Award winner for Best Interior Design of a Custom Home
The material palette began with a rich, tonal, large-format Quartzite stone cladding. The stone’s tones gaveforth the rest of the material palette including a champagne-colored metal fascia, a tonal stucco system, and ceilings clad with hemlock, a tight-grained but softer wood that was tonally perfect with the rest of the materials. The interior case goods and wood-wrapped openings further contribute to the tonal harmony of architecture and materials.
Grand Award Winner for Best Indoor Outdoor Lifestyle for a Home This award-winning project was recognized at the 2020 Gold Nugget Awards with two Grand Awards, one for Best Indoor/Outdoor Lifestyle for a Home, and another for Best Interior Design of a One of a Kind or Custom Home.
At the 2020 Design Excellence Awards and Gala presented by ASID AZ North, Ownby Design received five awards for Tonal Harmony. The project was recognized for 1st place – Bathroom; 3rd place – Furniture; 1st place – Kitchen; 1st place – Outdoor Living; and 2nd place – Residence over 6,000 square ft. Congratulations to Claire Ownby, Kalysha Manzo, and the entire Ownby Design team.
Tonal Harmony was also featured on the cover of the July/August 2020 issue of Luxe Interiors + Design and received a 14-page editorial feature entitled “A Place in the Sun” within the magazine.
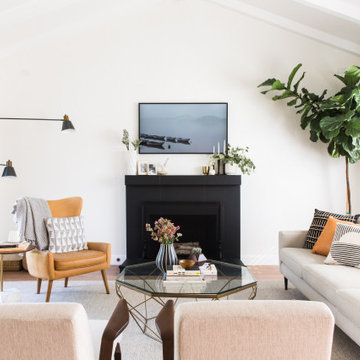
Having moved from a smaller home into a much larger space, our clients needed help picking out finishes like flooring, paint colors and lighting. We then went on to furnish and accessorize all their main living spaces and bedrooms in a style that was both modern yet timeless. We incorporated the work of independent local artists to create a layered home that represented our clients and their style. We are so proud of the haven we’ve created!
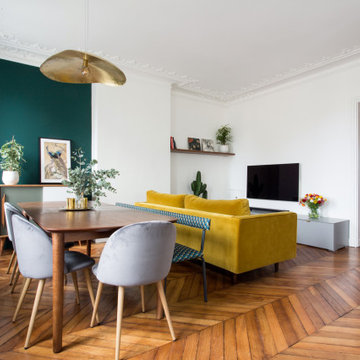
Пример оригинального дизайна: открытая гостиная комната среднего размера в современном стиле с белыми стенами, паркетным полом среднего тона, телевизором на стене и коричневым полом
Гостиная комната в современном стиле – фото дизайна интерьера
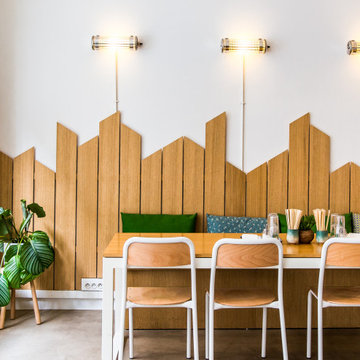
На фото: гостиная комната среднего размера в современном стиле с разноцветными стенами и серым полом
9
