Гостиная комната в современном стиле с кессонным потолком – фото дизайна интерьера
Сортировать:Популярное за сегодня
1 - 20 из 930 фото

Practically every aspect of this home was worked on by the time we completed remodeling this Geneva lakefront property. We added an addition on top of the house in order to make space for a lofted bunk room and bathroom with tiled shower, which allowed additional accommodations for visiting guests. This house also boasts five beautiful bedrooms including the redesigned master bedroom on the second level.
The main floor has an open concept floor plan that allows our clients and their guests to see the lake from the moment they walk in the door. It is comprised of a large gourmet kitchen, living room, and home bar area, which share white and gray color tones that provide added brightness to the space. The level is finished with laminated vinyl plank flooring to add a classic feel with modern technology.
When looking at the exterior of the house, the results are evident at a single glance. We changed the siding from yellow to gray, which gave the home a modern, classy feel. The deck was also redone with composite wood decking and cable railings. This completed the classic lake feel our clients were hoping for. When the project was completed, we were thrilled with the results!

The Grand Family Room furniture selection includes a stunning beaded chandelier that is sure to catch anyone’s eye along with bright, metallic chairs that add unique texture to the space. The cocktail table is ideal as the pivoting feature allows for maximum space when lounging or entertaining in the family room. The cabinets will be designed in a versatile grey oak wood with a new slab selected for behind the TV & countertops. The neutral colors and natural black walnut columns allow for the accent teal coffered ceilings to pop.

Источник вдохновения для домашнего уюта: большая открытая гостиная комната в современном стиле с белыми стенами, паркетным полом среднего тона, стандартным камином, фасадом камина из плитки, мультимедийным центром, серым полом и кессонным потолком

Стильный дизайн: двухуровневая гостиная комната среднего размера в современном стиле с белыми стенами, темным паркетным полом, стандартным камином, фасадом камина из камня, коричневым полом, кессонным потолком и телевизором на стене - последний тренд

Understated luxury and timeless elegance.
Свежая идея для дизайна: маленькая открытая, серо-белая гостиная комната в современном стиле с с книжными шкафами и полками, белыми стенами, светлым паркетным полом, скрытым телевизором, бежевым полом, кессонным потолком, обоями на стенах и акцентной стеной для на участке и в саду - отличное фото интерьера
Свежая идея для дизайна: маленькая открытая, серо-белая гостиная комната в современном стиле с с книжными шкафами и полками, белыми стенами, светлым паркетным полом, скрытым телевизором, бежевым полом, кессонным потолком, обоями на стенах и акцентной стеной для на участке и в саду - отличное фото интерьера

This library space, opposite the great room, can serve multiple purposes and still remain beautiful while functioning as a multi-purpose room.
Пример оригинального дизайна: большая открытая гостиная комната в современном стиле с с книжными шкафами и полками, бежевыми стенами, светлым паркетным полом, двусторонним камином, фасадом камина из камня, коричневым полом и кессонным потолком без телевизора
Пример оригинального дизайна: большая открытая гостиная комната в современном стиле с с книжными шкафами и полками, бежевыми стенами, светлым паркетным полом, двусторонним камином, фасадом камина из камня, коричневым полом и кессонным потолком без телевизора

Ryan Gamma Photography
Источник вдохновения для домашнего уюта: открытая, парадная гостиная комната среднего размера в современном стиле с бетонным полом, белыми стенами, телевизором на стене, серым полом и кессонным потолком
Источник вдохновения для домашнего уюта: открытая, парадная гостиная комната среднего размера в современном стиле с бетонным полом, белыми стенами, телевизором на стене, серым полом и кессонным потолком

This expansive living room is very European in feel, with tall ceilings and a mixture of antique pieces and contemporary furniture and art. The curved blue velvet sofas surround a large marble coffee table with highly collectable Art Deco Halabala chairs completing the mix.
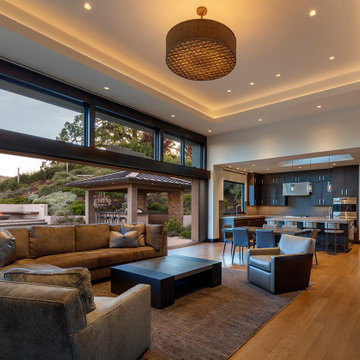
Источник вдохновения для домашнего уюта: открытая гостиная комната в современном стиле с белыми стенами, паркетным полом среднего тона, коричневым полом и кессонным потолком

На фото: парадная, изолированная, серо-белая гостиная комната среднего размера:: освещение в современном стиле с белыми стенами, паркетным полом среднего тона, стандартным камином, фасадом камина из камня, мультимедийным центром, бежевым полом, кессонным потолком и панелями на части стены

Стильный дизайн: гостиная комната среднего размера в современном стиле с разноцветными стенами, паркетным полом среднего тона, телевизором на стене, зоной отдыха, коричневым полом, кессонным потолком, панелями на части стены и акцентной стеной - последний тренд
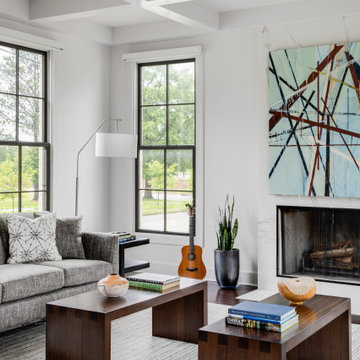
Пример оригинального дизайна: большая открытая гостиная комната в современном стиле с белыми стенами, темным паркетным полом, кессонным потолком, сводчатым потолком, стандартным камином, фасадом камина из штукатурки и коричневым полом без телевизора

Central to the success of this project is the seamless link between interior and exterior zones. The external zones free-flow off the interior to create a sophisticated yet secluded space to lounge, entertain and dine.
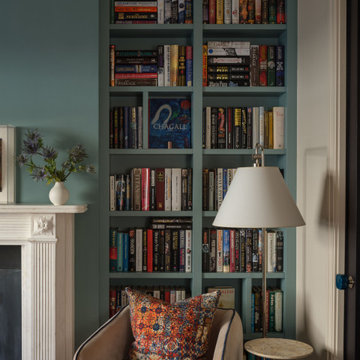
Fitted bookshelves either side of the fireplace create a cosy library space in the front reception room
Пример оригинального дизайна: изолированная гостиная комната среднего размера в современном стиле с с книжными шкафами и полками, зелеными стенами, темным паркетным полом, стандартным камином, фасадом камина из камня, коричневым полом, кессонным потолком и акцентной стеной
Пример оригинального дизайна: изолированная гостиная комната среднего размера в современном стиле с с книжными шкафами и полками, зелеными стенами, темным паркетным полом, стандартным камином, фасадом камина из камня, коричневым полом, кессонным потолком и акцентной стеной

Designed for comfort and living with calm, this family room is the perfect place for family time.
На фото: большая открытая комната для игр в современном стиле с белыми стенами, паркетным полом среднего тона, телевизором на стене, бежевым полом, кессонным потолком и обоями на стенах с
На фото: большая открытая комната для игр в современном стиле с белыми стенами, паркетным полом среднего тона, телевизором на стене, бежевым полом, кессонным потолком и обоями на стенах с

The purpose of this living room design was too keep a neutral base to focus on the bold art and vibrant decor elements. On the walls we can notice the cool and flowy lines of Willem de Kooning contrast the abstract Zao Wou Ki that feels like and erupting volcano. George Condo in the back comes to bring some chimerical pastoral landscape matching the pastel-colored Adler console beneath it.
The color palette was chosen to complement the art pieces without overwhelming them. I selected the furniture based on the scale and style of the paintings and placed it to create a focal point that highlights the art. The result is a cohesive space that showcases the artwork while still being functional and comfortable for daily use.
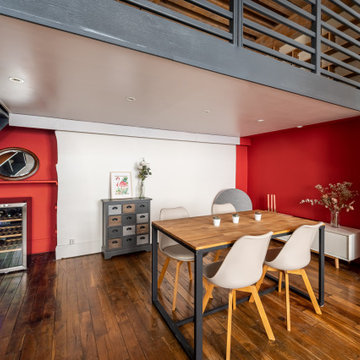
Rénovation totale d'un séjour salle à manger. Mise en peinture selon le nuancier Farrow & Ball avec des produits Seigneurie Gauthier.
Стильный дизайн: большая открытая гостиная комната в современном стиле с домашним баром, оранжевыми стенами, светлым паркетным полом, коричневым полом и кессонным потолком без камина - последний тренд
Стильный дизайн: большая открытая гостиная комната в современном стиле с домашним баром, оранжевыми стенами, светлым паркетным полом, коричневым полом и кессонным потолком без камина - последний тренд
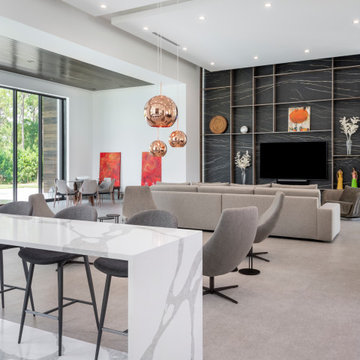
BUILD recently completed this five bedroom, six bath, four-car garage, two-story home designed by Stofft Cooney Architects. The floor to ceiling windows provide a wealth of natural light in to the home. Amazing details in the bathrooms, exceptional wall details, cozy little courtyard, and an open bar top in the kitchen provide a unique experience in this modern style home.
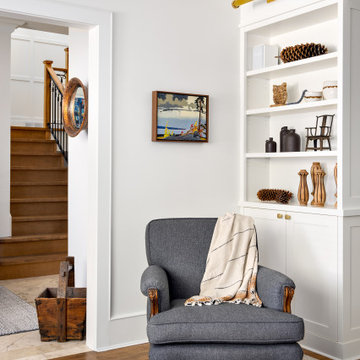
The kitchen may be the heart of a home, but the dining room is where the family gathers to enjoy special occasions, create and pass on traditions, and savour each other’s company free from distractions. The family behind this particular dining room enjoys doing just that.
When they are not traveling the world, Matthew and Anna (names changed) love to cook meals at home with their teenage daughter, entertain family and friends, and live amongst their cherished travel souvenirs and heirlooms. Their dining room, however, was far from the perfect backdrop for these experiences.
Before: Dining Room:
When Matthew and Anna contacted us, they imagined a space that would comfortably seat 8 to 10 people and incorporate their beautiful inherited dining table and sideboard in a fresh, modern way. Above all, they wanted a dining room that they would feel proud to share.
They worked with us to design, lightly renovate, and furnish their dining room and adjacent living space. Now, the room is nothing short of inviting and elevated.
Classic Yet Contemporary Dining Room:
Viewed from the living area, the dining room is a hidden gem waiting to be discovered. Matthew and Anna wanted dark blue for the walls, and we couldn’t have been happier to find the perfect shade for them. By leaning darker, this rich blue creates the perception of depth, making the room feel enticing, comfortable and secluded.
The previous built-ins were underwhelming and lacked function, so we designed wider, taller, double sided cabinets that integrated the existing bulk-head, and then accessorized the shelves with the family’s travel finds, books, and decor. Topping these units with brass art lights not only blends contemporary and traditional styles, it also draws attention to the dining table’s modern show-stopping chandelier. You can’t miss it.
Inside the dining room, the effect is equally impressive: enveloping yet spacious, warm yet cool, classic yet contemporary. We incorporated their heirloom pieces seamlessly into the design thanks to the 1:2 ratio. For every traditional piece, we introduced two more modern or contemporary pieces — clean lines, subtle curves, and lustrous brass hardware. The result is a collected yet updated look.
In any room with dark walls, lighting is of the utmost importance. We placed a mirror adjacent to the window to reflect natural light throughout the room, and we kept the trim and ceiling white for brightness. To provide maximum versatility, we provided multiple light sources that can be adjusted to create different levels of light to suit any mood or occasion. These include: pot lights and a chandelier on dimmers, a sculptural trilight lamp on the sideboard, and art lights on the bookcases and above important art pieces.
The built-ins have another surprise waiting inside this special dining room:
Double-sided built-ins: dining room shelving and living room shelving.
Rather than keep them white like we did in the living room, we painted the back wall of the book cases the same dark blue as the walls in the rest of the room. This reduces the contrast with the surrounding walls and emphasizes the white outline of the cabinets. We also love the dark blue walls’ role as a beautiful backdrop for this family’s treasures. The brass accessories and hand-painted vases and bowls feel like part of the experience.
Of course, what is beauty without function? It may not look like it, but the base storage is only accessible from the dining room side. The units include deep cabinets for storing serving ware, as well as another delightful surprise: silverware drawers lined in luxurious navy velvet!
Lastly, we designed this beautiful nook for their heirloom sideboard. From afar, the wall looks as if it has texture and perhaps a touch of shine. Up close, you will notice that it is actually navy blue wallpaper with tiny golden dots. This unique touch accentuates the brass in the room touches throughout the space.. The room feels curated, contemporary, and full of character.
Words of Praise:
Anna and Matthew were thrilled with their new dining room and with the design process itself, which is always the highest compliment. They said:
“Working with Lori and her team at Simply Home Decorating was a great experience. The design they came up with was both beautiful and practical for our family. Renovations can be stressful but working with Simply Home made the process much more pleasant.
“Simply Home's project management and their longstanding relationships with reliable trades meant we could relax, knowing that everything was taken care of. If an issue arose, the entire Simply Home team was quick to address it. They were excellent at communicating with us—we never felt like we didn't know what was going on. We would highly recommend working with Simply Home Decorating.”
Thank you, Matthew and Anna! We are honoured to have been part of your journey and wish your family many happy memories in these new spaces.
Now, is it your turn? Are you ready to uncover the hidden potential in your home? If so, contact us here to start the conversation or download my guide Uncovering the Hidden Potential in Your Home below to learn more about what we can do for you.
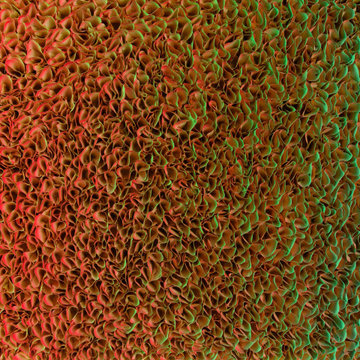
A beautiful artwork by artist Zhuang Hong Yi that reflects different colours depending on where you stand. It changes completely as you walk passed it.
Гостиная комната в современном стиле с кессонным потолком – фото дизайна интерьера
1