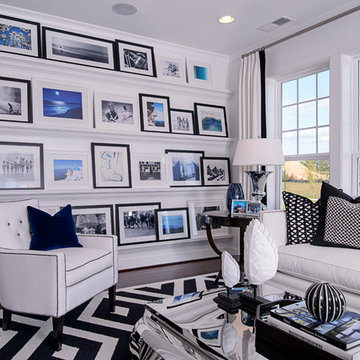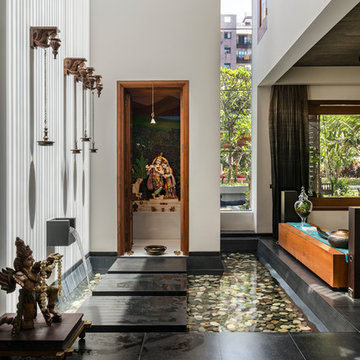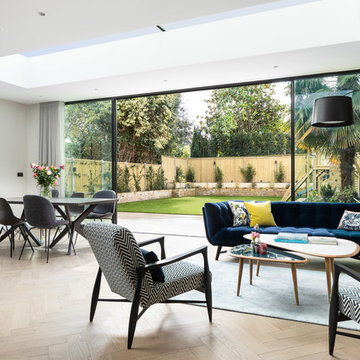Гостиная комната:: освещение в современном стиле – фото дизайна интерьера
Сортировать:
Бюджет
Сортировать:Популярное за сегодня
1 - 20 из 2 743 фото
1 из 3
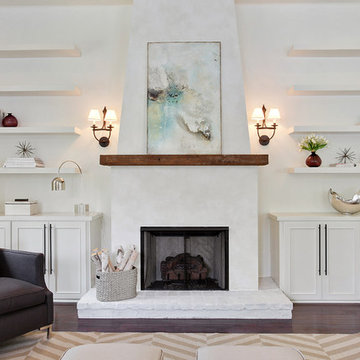
Пример оригинального дизайна: гостиная комната:: освещение в современном стиле с белыми стенами и стандартным камином

Ellen McDermott Photography
На фото: гостиная комната:: освещение в современном стиле с серыми стенами и горизонтальным камином
На фото: гостиная комната:: освещение в современном стиле с серыми стенами и горизонтальным камином

На фото: большая открытая гостиная комната:: освещение в современном стиле с коричневыми стенами, темным паркетным полом, стандартным камином, фасадом камина из камня, телевизором на стене и коричневым полом
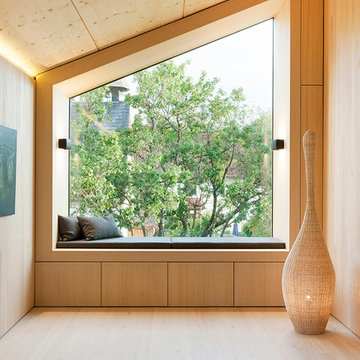
Fotograf: Herrmann Rupp
Пример оригинального дизайна: маленькая открытая гостиная комната:: освещение в современном стиле с бежевыми стенами и светлым паркетным полом без камина для на участке и в саду
Пример оригинального дизайна: маленькая открытая гостиная комната:: освещение в современном стиле с бежевыми стенами и светлым паркетным полом без камина для на участке и в саду

Modern family loft in Boston’s South End. Open living area includes a custom fireplace with warm stone texture paired with functional seamless wall cabinets for clutter free storage.
Photos by Eric Roth.
Construction by Ralph S. Osmond Company.
Green architecture by ZeroEnergy Design. http://www.zeroenergy.com
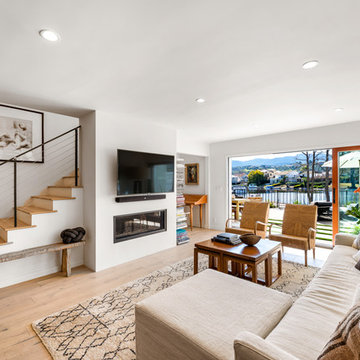
Our client had been living in her beautiful lakeside retreat for about 3 years. All around were stunning views of the lake and mountains, but the view from inside was minimal. It felt dark and closed off from the gorgeous waterfront mere feet away. She desired a bigger kitchen, natural light, and a contemporary look. Referred to JRP by a subcontractor our client walked into the showroom one day, took one look at the modern kitchen in our design center, and was inspired!
After talking about the frustrations of dark spaces and limitations when entertaining groups of friends, the homeowner and the JRP design team emerged with a new vision. Two walls between the living room and kitchen would be eliminated and structural revisions were needed for a common wall shared a wall with a neighbor. With the wall removals and the addition of multiple slider doors, the main level now has an open layout.
Everything in the home went from dark to luminous as sunlight could now bounce off white walls to illuminate both spaces. Our aim was to create a beautiful modern kitchen which fused the necessities of a functional space with the elegant form of the contemporary aesthetic. The kitchen playfully mixes frameless white upper with horizontal grain oak lower cabinets and a fun diagonal white tile backsplash. Gorgeous grey Cambria quartz with white veining meets them both in the middle. The large island with integrated barstool area makes it functional and a great entertaining space.
The master bedroom received a mini facelift as well. White never fails to give your bedroom a timeless look. The beautiful, bright marble shower shows what's possible when mixing tile shape, size, and color. The marble mosaic tiles in the shower pan are especially bold paired with black matte plumbing fixtures and gives the shower a striking visual.
Layers, light, consistent intention, and fun! - paired with beautiful, unique designs and a personal touch created this beautiful home that does not go unnoticed.
PROJECT DETAILS:
• Style: Contemporary
• Colors: Neutrals
• Countertops: Cambria Quartz, Luxury Series, Queen Anne
• Kitchen Cabinets: Slab, Overlay Frameless
Uppers: Blanco
Base: Horizontal Grain Oak
• Hardware/Plumbing Fixture Finish: Kitchen – Stainless Steel
• Lighting Fixtures:
• Flooring:
Hardwood: Siberian Oak with Fossil Stone finish
• Tile/Backsplash:
Kitchen Backsplash: White/Clear Glass
Master Bath Floor: Ann Sacks Benton Mosaics Marble
Master Bath Surround: Ann Sacks White Thassos Marble
Photographer: Andrew – Open House VC
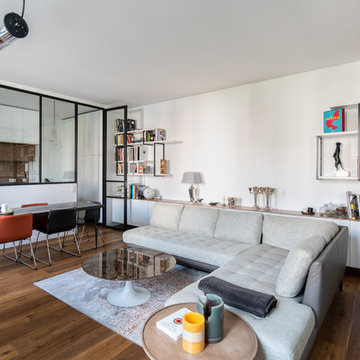
Victor Grandgeorge - Photosdinterieurs
На фото: маленькая изолированная гостиная комната:: освещение в современном стиле с белыми стенами, темным паркетным полом и коричневым полом без камина для на участке и в саду
На фото: маленькая изолированная гостиная комната:: освещение в современном стиле с белыми стенами, темным паркетным полом и коричневым полом без камина для на участке и в саду
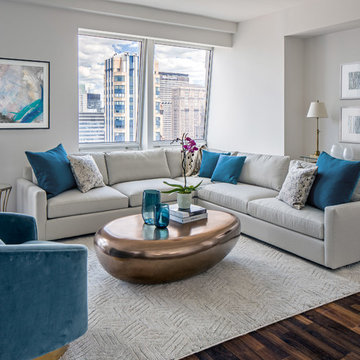
When a family living in Singapore decided to purchase a New York City pied-à-terre, they settled on the historic Langham Place, a 60-floor building along 5th Ave which features a mixture of permanent residencies and 5-star hotel suites. Immediately after purchasing the condo, they reached out to Decor Aid, and tasked us with designing a home that would reflect their jet-setting lifestyle and chic sensibility.
Book Your Free In-Home Consultation
Connecting to the historic Tiffany Building at 404 5th Ave, the exterior of Langham Place is a combination of highly contemporary architecture and 1920’s art deco design. And with this highly unique architecture, came highly angular, outward leaning floor-to-ceiling windows, which would prove to be our biggest design challenge.
One of the apartment’s quirks was negotiating an uneven balance of natural light throughout the space. Parts of the apartment, such one of the kids’ bedrooms, feature floor-to-ceiling windows and an abundance of natural light, while other areas, such as one corner of the living room, receive little natural light.
By sourcing a combination of contemporary, low-profile furniture pieces and metallic accents, we were able to compensate for apartment’s pockets of darkness. A low-profile beige sectional from Room & Board was an obvious choice, which we complemented with a lucite console and a bronze Riverstone coffee table from Mitchell Gold+Bob Williams.
Circular tables were placed throughout the apartment in order to establish a design scheme that would be easy to walk through. A marble tulip table from Sit Down New York provides an opulent dining room space, without crowding the floor plan. The finishing touches include a sumptuous swivel chair from Safavieh, to create a sleek, welcoming vacation home for this international client.
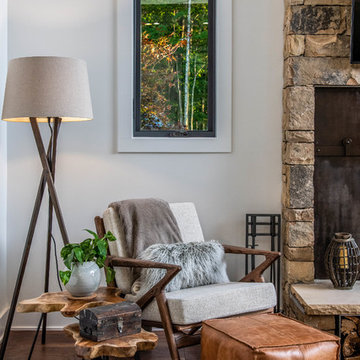
Источник вдохновения для домашнего уюта: открытая гостиная комната среднего размера:: освещение в современном стиле с белыми стенами, темным паркетным полом, стандартным камином, фасадом камина из камня, телевизором на стене и коричневым полом
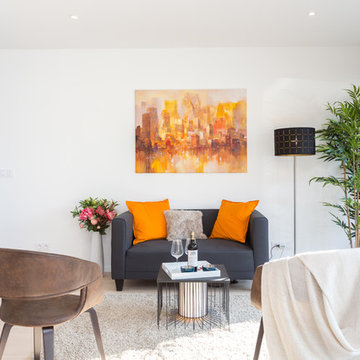
Stéphane VASCO
Источник вдохновения для домашнего уюта: гостиная комната:: освещение в современном стиле с белыми стенами и светлым паркетным полом
Источник вдохновения для домашнего уюта: гостиная комната:: освещение в современном стиле с белыми стенами и светлым паркетным полом
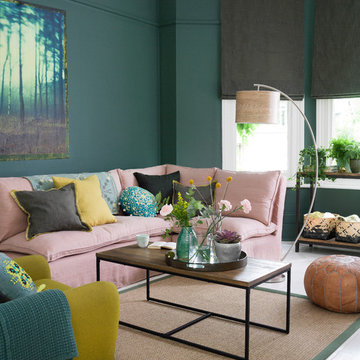
Simon Whitmore
Свежая идея для дизайна: гостиная комната:: освещение в современном стиле с зелеными стенами, деревянным полом и белым полом - отличное фото интерьера
Свежая идея для дизайна: гостиная комната:: освещение в современном стиле с зелеными стенами, деревянным полом и белым полом - отличное фото интерьера
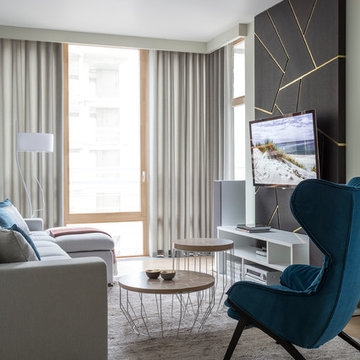
студия TS Design | Тарас Безруков и Стас Самкович
Пример оригинального дизайна: парадная, открытая гостиная комната:: освещение в современном стиле с белыми стенами, светлым паркетным полом, телевизором на стене и бежевым полом
Пример оригинального дизайна: парадная, открытая гостиная комната:: освещение в современном стиле с белыми стенами, светлым паркетным полом, телевизором на стене и бежевым полом
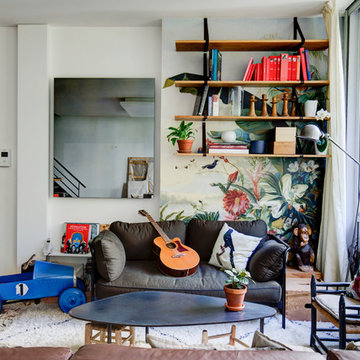
Étagères en chêne massif huilé et attaches en cuir brun.
Crédits - Arthur Enard.
Пример оригинального дизайна: открытая гостиная комната среднего размера:: освещение в современном стиле с с книжными шкафами и полками, белыми стенами, скрытым телевизором, светлым паркетным полом и бежевым полом без камина
Пример оригинального дизайна: открытая гостиная комната среднего размера:: освещение в современном стиле с с книжными шкафами и полками, белыми стенами, скрытым телевизором, светлым паркетным полом и бежевым полом без камина
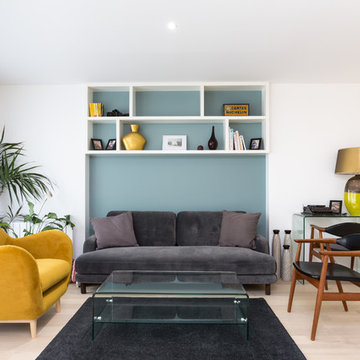
Stéphane Vasco
На фото: открытая гостиная комната среднего размера:: освещение в современном стиле с белыми стенами, светлым паркетным полом и бежевым полом без камина с
На фото: открытая гостиная комната среднего размера:: освещение в современном стиле с белыми стенами, светлым паркетным полом и бежевым полом без камина с

Malcolm Begg
Источник вдохновения для домашнего уюта: гостиная комната среднего размера:: освещение в современном стиле с серыми стенами, паркетным полом среднего тона и коричневым полом
Источник вдохновения для домашнего уюта: гостиная комната среднего размера:: освещение в современном стиле с серыми стенами, паркетным полом среднего тона и коричневым полом
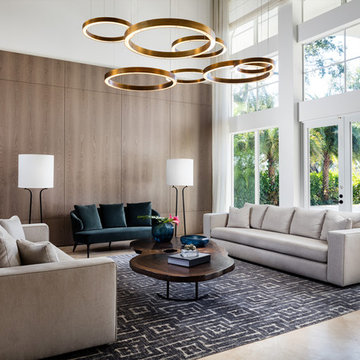
На фото: большая открытая гостиная комната:: освещение в современном стиле с белыми стенами, бежевым полом и полом из керамогранита
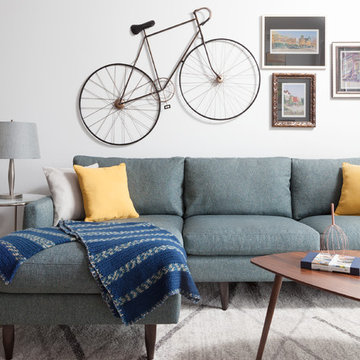
Chris Reilmann Photo
Свежая идея для дизайна: маленькая гостиная комната:: освещение в современном стиле с белыми стенами для на участке и в саду - отличное фото интерьера
Свежая идея для дизайна: маленькая гостиная комната:: освещение в современном стиле с белыми стенами для на участке и в саду - отличное фото интерьера
Гостиная комната:: освещение в современном стиле – фото дизайна интерьера
1
