Гостиная комната с зелеными стенами и полом из ламината – фото дизайна интерьера
Сортировать:
Бюджет
Сортировать:Популярное за сегодня
101 - 120 из 503 фото
1 из 3
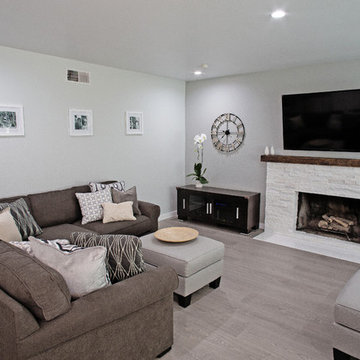
The living room received a whole new look with new grey tone water resistant laminate flooring, a new fireplace surround and mantle, new wall colors, recessed lighting and comfortable contemporary furniture. General contractor: RM Builders & Development. Photo credit: Michael Anthony of 8X10 Proofs.
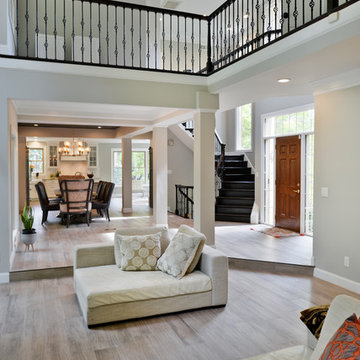
A family in McLean VA decided to remodel two levels of their home.
There was wasted floor space and disconnections throughout the living room and dining room area. The family room was very small and had a closet as washer and dryer closet. Two walls separating kitchen from adjacent dining room and family room.
After several design meetings, the final blue print went into construction phase, gutting entire kitchen, family room, laundry room, open balcony.
We built a seamless main level floor. The laundry room was relocated and we built a new space on the second floor for their convenience.
The family room was expanded into the laundry room space, the kitchen expanded its wing into the adjacent family room and dining room, with a large middle Island that made it all stand tall.
The use of extended lighting throughout the two levels has made this project brighter than ever. A walk -in pantry with pocket doors was added in hallway. We deleted two structure columns by the way of using large span beams, opening up the space. The open foyer was floored in and expanded the dining room over it.
All new porcelain tile was installed in main level, a floor to ceiling fireplace(two story brick fireplace) was faced with highly decorative stone.
The second floor was open to the two story living room, we replaced all handrails and spindles with Rod iron and stained handrails to match new floors. A new butler area with under cabinet beverage center was added in the living room area.
The den was torn up and given stain grade paneling and molding to give a deep and mysterious look to the new library.
The powder room was gutted, redefined, one doorway to the den was closed up and converted into a vanity space with glass accent background and built in niche.
Upscale appliances and decorative mosaic back splash, fancy lighting fixtures and farm sink are all signature marks of the kitchen remodel portion of this amazing project.
I don't think there is only one thing to define the interior remodeling of this revamped home, the transformation has been so grand.
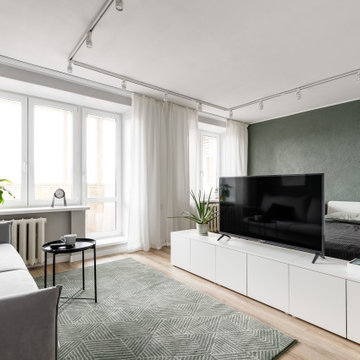
Свежая идея для дизайна: маленькая открытая, объединенная гостиная комната в современном стиле с зелеными стенами, полом из ламината, отдельно стоящим телевизором и коричневым полом для на участке и в саду - отличное фото интерьера
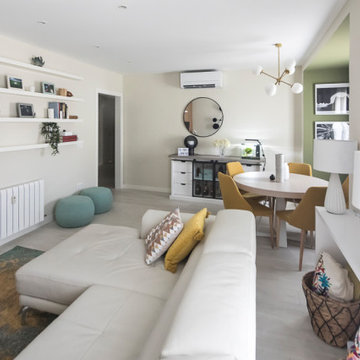
Пример оригинального дизайна: изолированная гостиная комната среднего размера в стиле фьюжн с с книжными шкафами и полками, зелеными стенами, полом из ламината, телевизором на стене и серым полом
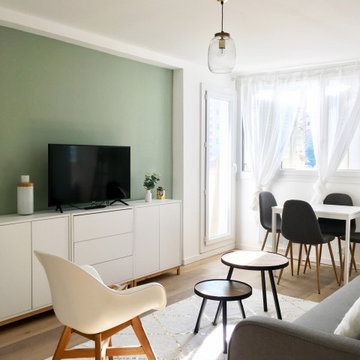
Comme de nombreux projets marseillais, il s’agit ici d’un investissement locatif. Le principe est simple, acheter un bien le moins coûteux possible et à rénover , réfléchir à la typologie souhaitée : diviser la surface en plusieurs appartements , ou optimiser l’ensemble pour créer des espaces de colocations. Le but étant d’opter pour la formule qui marchera le mieux en fonction du marché locatif et de l’emplacement.
Ici il s'agissait ici d'une colocation à créer. Je suis intervenue dès la signature du compromis, cela m'a offert 2-3 mois pour penser le projet, établir les plans et un cahier des charges à chiffrer et enfin constituer l’équipe de chantier : ainsi les travaux ont pu débuter dès la signature de l'acte authentique.
J'ai créé des espaces susceptibles de plaire à tous, avec une décoration légère et facile à s’approprier. Le vert d'eau apporte une touche de fraicheur à la pièce de vie et la porte atelier une touche contemporaine et industrielle : très contrastée, elle marque la séparation nette entre les espaces communs et les espaces privés.
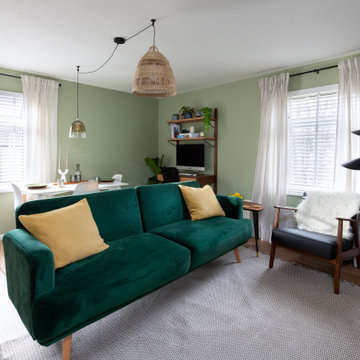
Mid-century inspired green living room designed as a multi-functional space.
Стильный дизайн: изолированная гостиная комната среднего размера в стиле модернизм с домашним баром, зелеными стенами, полом из ламината и телевизором на стене - последний тренд
Стильный дизайн: изолированная гостиная комната среднего размера в стиле модернизм с домашним баром, зелеными стенами, полом из ламината и телевизором на стене - последний тренд

Мы убедили расположить в этом пространстве кухни гостиную (изначально зону гостиной заказчики не хотели вообще).
Причём кухню большую, а гостиную - маленькую)
Разделили их напольным покрытием, и цветом стен.
И даже потолок в зоне гостиной покрасили оттенком плотного зелёного цвета.
Поставили небольшой уютный диван, который можно разделить на пуф и три мягких сиденья со спинкой. В пару к дивану - журнальный стол, который превращается в обеденный "по первому требованию".
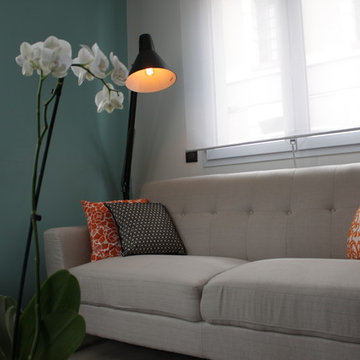
На фото: открытая гостиная комната среднего размера в скандинавском стиле с зелеными стенами и полом из ламината
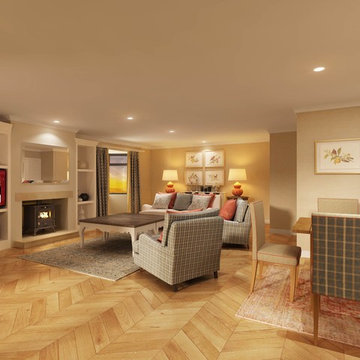
Country Cottage Scheme. Combination of tartan prints, coral accents and neutral fabrics. Open plan with Dining area. Oak herringbone floor. Unique Green/Yellow and Blue textured wallpaper. Bespoke bookcases to fit TV.
Bird and Floral prints, single mounted in smooth white, with brushed gold frames.
Large coral china lamps.
2 x Traditional rugs in coral and light blue.
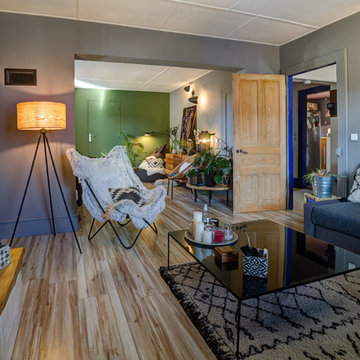
charlotte surleau décoration
На фото: большая изолированная гостиная комната в морском стиле с зелеными стенами, полом из ламината, угловым камином, фасадом камина из камня и бежевым полом
На фото: большая изолированная гостиная комната в морском стиле с зелеными стенами, полом из ламината, угловым камином, фасадом камина из камня и бежевым полом
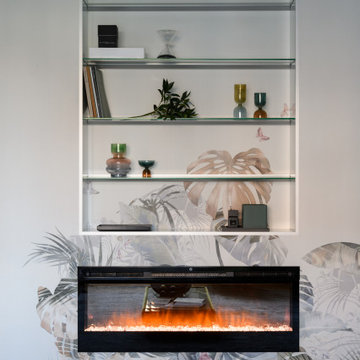
Источник вдохновения для домашнего уюта: большая открытая гостиная комната в современном стиле с зелеными стенами, полом из ламината, горизонтальным камином, телевизором на стене и обоями на стенах
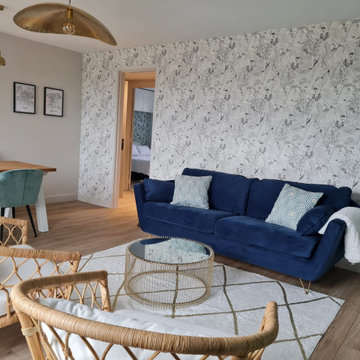
Un salon design et lumineux
На фото: большая открытая гостиная комната в морском стиле с зелеными стенами, полом из ламината, телевизором на стене, бежевым полом и обоями на стенах без камина с
На фото: большая открытая гостиная комната в морском стиле с зелеными стенами, полом из ламината, телевизором на стене, бежевым полом и обоями на стенах без камина с
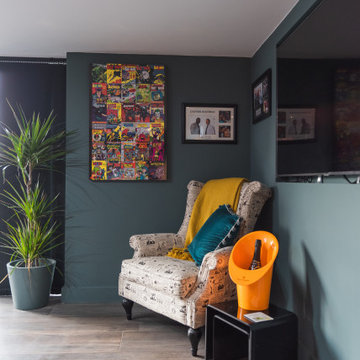
На фото: огромная открытая гостиная комната в современном стиле с домашним баром, зелеными стенами, полом из ламината, телевизором на стене, коричневым полом и многоуровневым потолком с
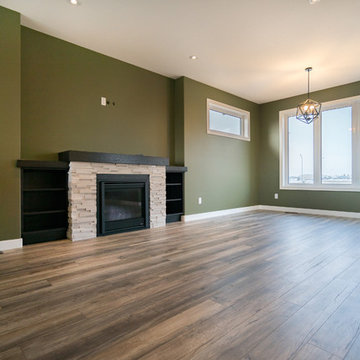
Dean Gerhardt
Источник вдохновения для домашнего уюта: открытая гостиная комната в стиле модернизм с зелеными стенами, полом из ламината, стандартным камином и фасадом камина из камня
Источник вдохновения для домашнего уюта: открытая гостиная комната в стиле модернизм с зелеными стенами, полом из ламината, стандартным камином и фасадом камина из камня
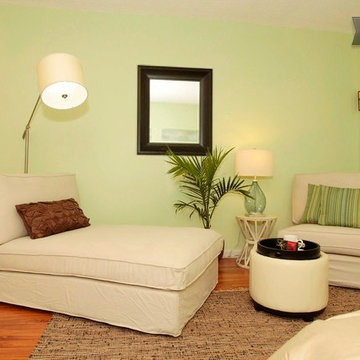
Santa Monica Beach Apartment
На фото: маленькая открытая гостиная комната в современном стиле с зелеными стенами и полом из ламината для на участке и в саду
На фото: маленькая открытая гостиная комната в современном стиле с зелеными стенами и полом из ламината для на участке и в саду
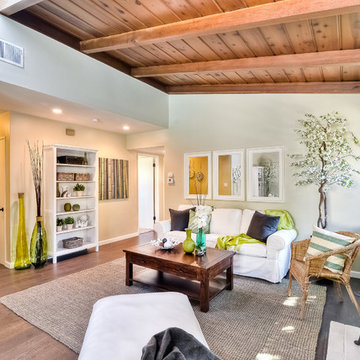
Don Anderson, Insight Photos
Пример оригинального дизайна: маленькая гостиная комната в классическом стиле с зелеными стенами, полом из ламината, стандартным камином и фасадом камина из кирпича для на участке и в саду
Пример оригинального дизайна: маленькая гостиная комната в классическом стиле с зелеными стенами, полом из ламината, стандартным камином и фасадом камина из кирпича для на участке и в саду
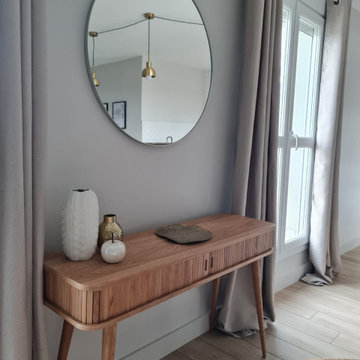
Console au style vintage avec miroir rond.
Пример оригинального дизайна: большая открытая гостиная комната в морском стиле с зелеными стенами, полом из ламината, телевизором на стене, бежевым полом и обоями на стенах без камина
Пример оригинального дизайна: большая открытая гостиная комната в морском стиле с зелеными стенами, полом из ламината, телевизором на стене, бежевым полом и обоями на стенах без камина
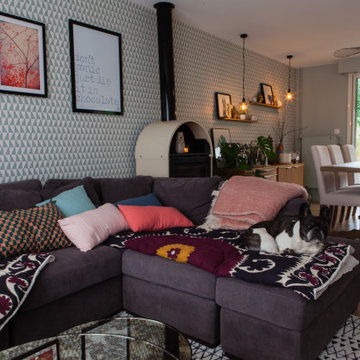
Vue salon - Après
Свежая идея для дизайна: открытая гостиная комната среднего размера в скандинавском стиле с зелеными стенами, полом из ламината, печью-буржуйкой, фасадом камина из металла, телевизором на стене и обоями на стенах - отличное фото интерьера
Свежая идея для дизайна: открытая гостиная комната среднего размера в скандинавском стиле с зелеными стенами, полом из ламината, печью-буржуйкой, фасадом камина из металла, телевизором на стене и обоями на стенах - отличное фото интерьера
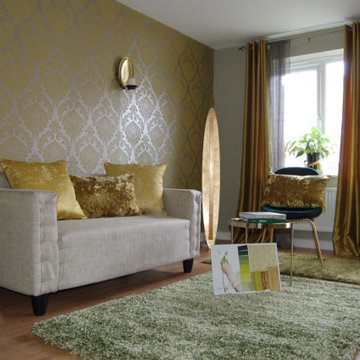
Full drop curtains add a luxury feel to the room. We chose to add a soft textured stripe voile to one side, which compliments the overall scheme and provides a little privacy when drawn.
Coordinating green luxury-pile rugs help to add colour depth and luxury to the room. Choosing a pile that has a nap rather than tight weave, echoes the use of velvet elsewhere in the room.
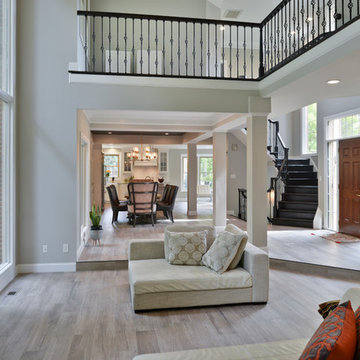
A family in McLean VA decided to remodel two levels of their home.
There was wasted floor space and disconnections throughout the living room and dining room area. The family room was very small and had a closet as washer and dryer closet. Two walls separating kitchen from adjacent dining room and family room.
After several design meetings, the final blue print went into construction phase, gutting entire kitchen, family room, laundry room, open balcony.
We built a seamless main level floor. The laundry room was relocated and we built a new space on the second floor for their convenience.
The family room was expanded into the laundry room space, the kitchen expanded its wing into the adjacent family room and dining room, with a large middle Island that made it all stand tall.
The use of extended lighting throughout the two levels has made this project brighter than ever. A walk -in pantry with pocket doors was added in hallway. We deleted two structure columns by the way of using large span beams, opening up the space. The open foyer was floored in and expanded the dining room over it.
All new porcelain tile was installed in main level, a floor to ceiling fireplace(two story brick fireplace) was faced with highly decorative stone.
The second floor was open to the two story living room, we replaced all handrails and spindles with Rod iron and stained handrails to match new floors. A new butler area with under cabinet beverage center was added in the living room area.
The den was torn up and given stain grade paneling and molding to give a deep and mysterious look to the new library.
The powder room was gutted, redefined, one doorway to the den was closed up and converted into a vanity space with glass accent background and built in niche.
Upscale appliances and decorative mosaic back splash, fancy lighting fixtures and farm sink are all signature marks of the kitchen remodel portion of this amazing project.
I don't think there is only one thing to define the interior remodeling of this revamped home, the transformation has been so grand.
Гостиная комната с зелеными стенами и полом из ламината – фото дизайна интерьера
6