Гостиная комната с зелеными стенами и полом из ламината – фото дизайна интерьера
Сортировать:
Бюджет
Сортировать:Популярное за сегодня
61 - 80 из 503 фото
1 из 3
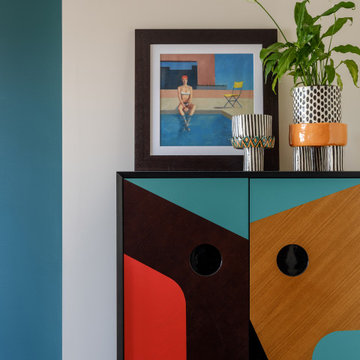
Дизайнер интерьера - Татьяна Архипова, фото - Михаил Лоскутов
Пример оригинального дизайна: маленькая открытая, объединенная гостиная комната в современном стиле с домашним баром, зелеными стенами, полом из ламината и черным полом без телевизора для на участке и в саду
Пример оригинального дизайна: маленькая открытая, объединенная гостиная комната в современном стиле с домашним баром, зелеными стенами, полом из ламината и черным полом без телевизора для на участке и в саду
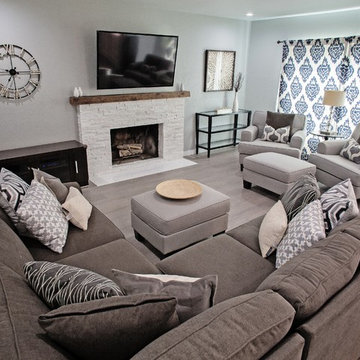
The living room received a whole new look with new grey tone water resistant laminate flooring, a new fireplace surround and mantle, new wall colors, recessed lighting and comfortable contemporary furniture. General contractor: RM Builders & Development. Photo credit: Michael Anthony of 8X10 Proofs.
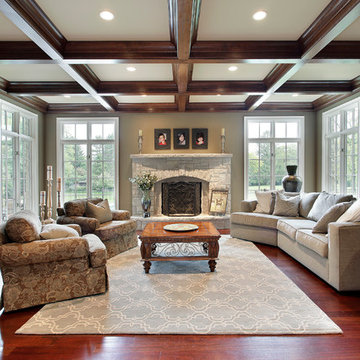
As a builder of custom homes primarily on the Northshore of Chicago, Raugstad has been building custom homes, and homes on speculation for three generations. Our commitment is always to the client. From commencement of the project all the way through to completion and the finishing touches, we are right there with you – one hundred percent. As your go-to Northshore Chicago custom home builder, we are proud to put our name on every completed Raugstad home.
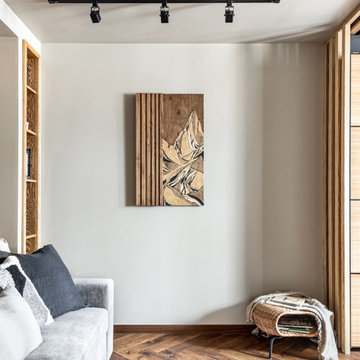
Идея дизайна: маленькая гостиная комната в современном стиле с зелеными стенами, полом из ламината, отдельно стоящим телевизором, зоной отдыха и коричневым полом без камина для на участке и в саду
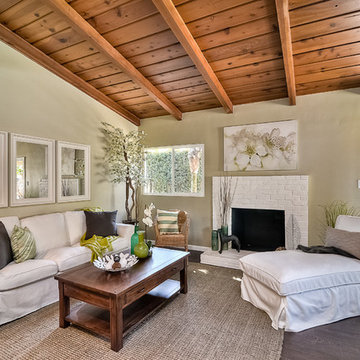
Don Anderson, Insight Photos
Свежая идея для дизайна: маленькая гостиная комната в классическом стиле с зелеными стенами, полом из ламината, стандартным камином и фасадом камина из кирпича для на участке и в саду - отличное фото интерьера
Свежая идея для дизайна: маленькая гостиная комната в классическом стиле с зелеными стенами, полом из ламината, стандартным камином и фасадом камина из кирпича для на участке и в саду - отличное фото интерьера
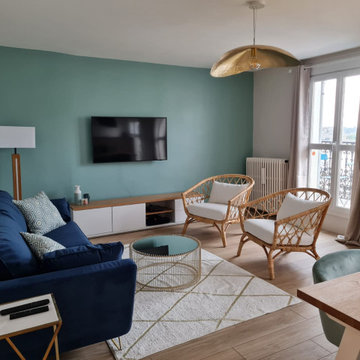
Un salon design et lumineux
На фото: большая открытая гостиная комната в морском стиле с зелеными стенами, полом из ламината, телевизором на стене и бежевым полом без камина с
На фото: большая открытая гостиная комната в морском стиле с зелеными стенами, полом из ламината, телевизором на стене и бежевым полом без камина с
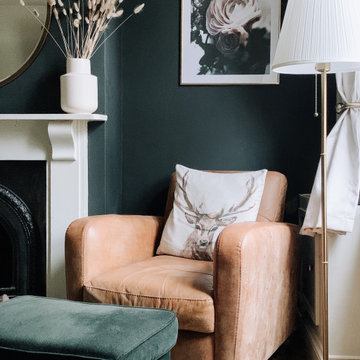
New furniture, Full re-dec, new accessories, new flooring
Источник вдохновения для домашнего уюта: изолированная гостиная комната среднего размера в стиле фьюжн с с книжными шкафами и полками, зелеными стенами, полом из ламината, стандартным камином, фасадом камина из дерева, телевизором на стене и коричневым полом
Источник вдохновения для домашнего уюта: изолированная гостиная комната среднего размера в стиле фьюжн с с книжными шкафами и полками, зелеными стенами, полом из ламината, стандартным камином, фасадом камина из дерева, телевизором на стене и коричневым полом
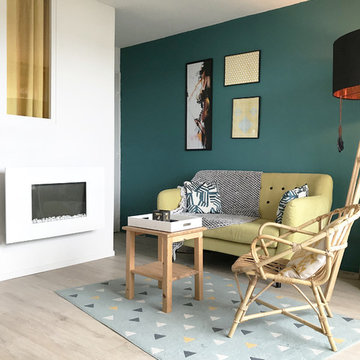
Свежая идея для дизайна: маленькая открытая гостиная комната в морском стиле с зелеными стенами, полом из ламината, стандартным камином, фасадом камина из металла, телевизором на стене и бежевым полом для на участке и в саду - отличное фото интерьера
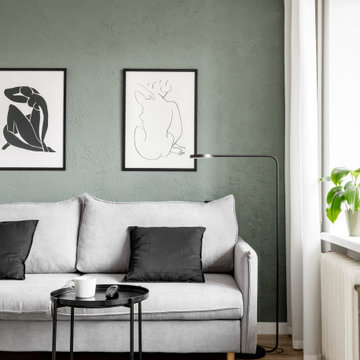
Источник вдохновения для домашнего уюта: маленькая открытая, объединенная гостиная комната в современном стиле с зелеными стенами, полом из ламината, отдельно стоящим телевизором и коричневым полом для на участке и в саду
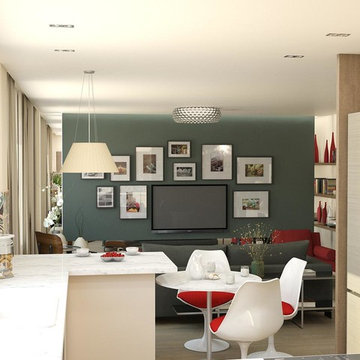
Виинапуу
Источник вдохновения для домашнего уюта: открытая гостиная комната среднего размера в современном стиле с домашним баром, зелеными стенами, полом из ламината, телевизором на стене и бежевым полом
Источник вдохновения для домашнего уюта: открытая гостиная комната среднего размера в современном стиле с домашним баром, зелеными стенами, полом из ламината, телевизором на стене и бежевым полом
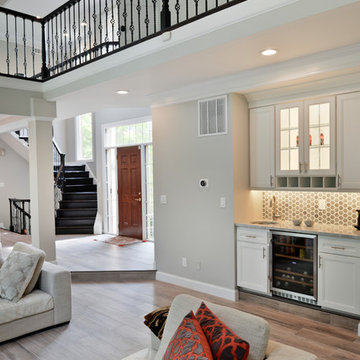
A family in McLean VA decided to remodel two levels of their home.
There was wasted floor space and disconnections throughout the living room and dining room area. The family room was very small and had a closet as washer and dryer closet. Two walls separating kitchen from adjacent dining room and family room.
After several design meetings, the final blue print went into construction phase, gutting entire kitchen, family room, laundry room, open balcony.
We built a seamless main level floor. The laundry room was relocated and we built a new space on the second floor for their convenience.
The family room was expanded into the laundry room space, the kitchen expanded its wing into the adjacent family room and dining room, with a large middle Island that made it all stand tall.
The use of extended lighting throughout the two levels has made this project brighter than ever. A walk -in pantry with pocket doors was added in hallway. We deleted two structure columns by the way of using large span beams, opening up the space. The open foyer was floored in and expanded the dining room over it.
All new porcelain tile was installed in main level, a floor to ceiling fireplace(two story brick fireplace) was faced with highly decorative stone.
The second floor was open to the two story living room, we replaced all handrails and spindles with Rod iron and stained handrails to match new floors. A new butler area with under cabinet beverage center was added in the living room area.
The den was torn up and given stain grade paneling and molding to give a deep and mysterious look to the new library.
The powder room was gutted, redefined, one doorway to the den was closed up and converted into a vanity space with glass accent background and built in niche.
Upscale appliances and decorative mosaic back splash, fancy lighting fixtures and farm sink are all signature marks of the kitchen remodel portion of this amazing project.
I don't think there is only one thing to define the interior remodeling of this revamped home, the transformation has been so grand.
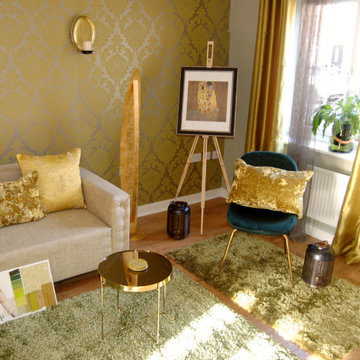
This small area is north-facing, and when surrounding doors are closed, the volume of daylight can be limited. It was quite important to create a scheme where both colour and lighting supports the transition from day-to-night.
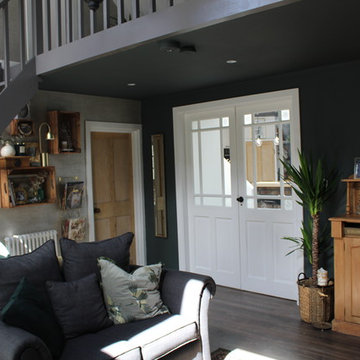
A cottage dating back to the early 1800's. Kept the colours traditional, but choose a dark rich green tone to compliment the space & to draw the eye up the double height space.
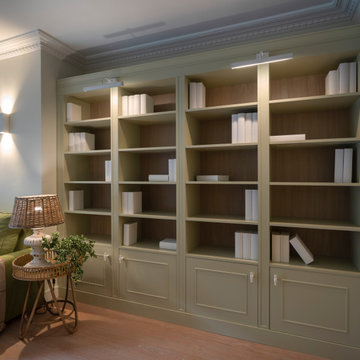
Proyecto de decoración de reforma integral de vivienda: Sube Interiorismo, Bilbao.
Fotografía Erlantz Biderbost
На фото: изолированная гостиная комната среднего размера в стиле неоклассика (современная классика) с с книжными шкафами и полками, зелеными стенами, полом из ламината, мультимедийным центром и коричневым полом без камина с
На фото: изолированная гостиная комната среднего размера в стиле неоклассика (современная классика) с с книжными шкафами и полками, зелеными стенами, полом из ламината, мультимедийным центром и коричневым полом без камина с
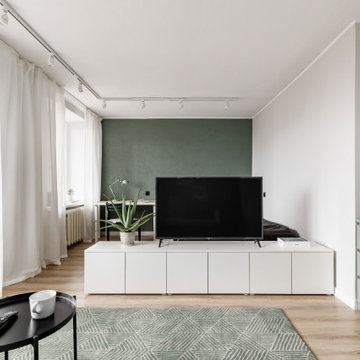
Пример оригинального дизайна: маленькая открытая, объединенная гостиная комната в современном стиле с зелеными стенами, полом из ламината, отдельно стоящим телевизором и коричневым полом для на участке и в саду
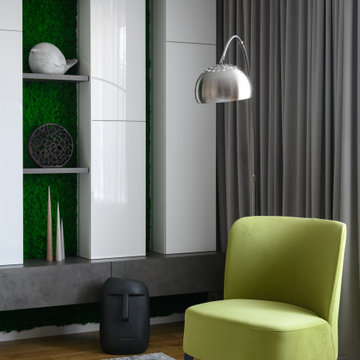
На фото: большая открытая гостиная комната в современном стиле с зелеными стенами, полом из ламината, горизонтальным камином, телевизором на стене и обоями на стенах
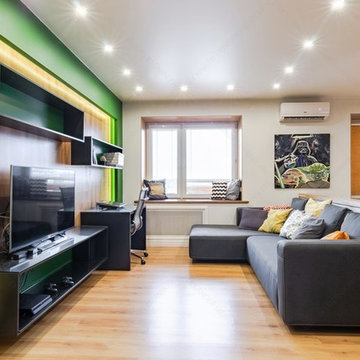
Мерник Александр
Идея дизайна: двухуровневая гостиная комната среднего размера в стиле лофт с зелеными стенами, полом из ламината, отдельно стоящим телевизором и коричневым полом без камина
Идея дизайна: двухуровневая гостиная комната среднего размера в стиле лофт с зелеными стенами, полом из ламината, отдельно стоящим телевизором и коричневым полом без камина
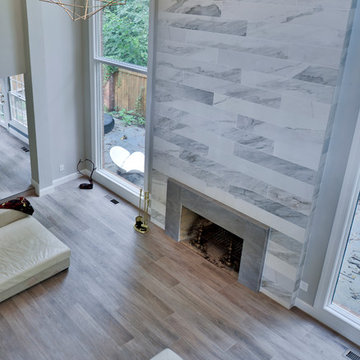
A family in McLean VA decided to remodel two levels of their home.
There was wasted floor space and disconnections throughout the living room and dining room area. The family room was very small and had a closet as washer and dryer closet. Two walls separating kitchen from adjacent dining room and family room.
After several design meetings, the final blue print went into construction phase, gutting entire kitchen, family room, laundry room, open balcony.
We built a seamless main level floor. The laundry room was relocated and we built a new space on the second floor for their convenience.
The family room was expanded into the laundry room space, the kitchen expanded its wing into the adjacent family room and dining room, with a large middle Island that made it all stand tall.
The use of extended lighting throughout the two levels has made this project brighter than ever. A walk -in pantry with pocket doors was added in hallway. We deleted two structure columns by the way of using large span beams, opening up the space. The open foyer was floored in and expanded the dining room over it.
All new porcelain tile was installed in main level, a floor to ceiling fireplace(two story brick fireplace) was faced with highly decorative stone.
The second floor was open to the two story living room, we replaced all handrails and spindles with Rod iron and stained handrails to match new floors. A new butler area with under cabinet beverage center was added in the living room area.
The den was torn up and given stain grade paneling and molding to give a deep and mysterious look to the new library.
The powder room was gutted, redefined, one doorway to the den was closed up and converted into a vanity space with glass accent background and built in niche.
Upscale appliances and decorative mosaic back splash, fancy lighting fixtures and farm sink are all signature marks of the kitchen remodel portion of this amazing project.
I don't think there is only one thing to define the interior remodeling of this revamped home, the transformation has been so grand.
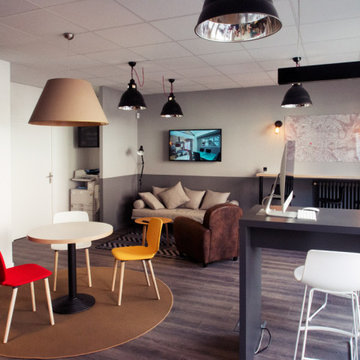
Un travail de qualité.
Пример оригинального дизайна: парадная, открытая, серо-белая гостиная комната среднего размера в стиле модернизм с зелеными стенами, полом из ламината, телевизором на стене, разноцветным полом и кессонным потолком без камина
Пример оригинального дизайна: парадная, открытая, серо-белая гостиная комната среднего размера в стиле модернизм с зелеными стенами, полом из ламината, телевизором на стене, разноцветным полом и кессонным потолком без камина
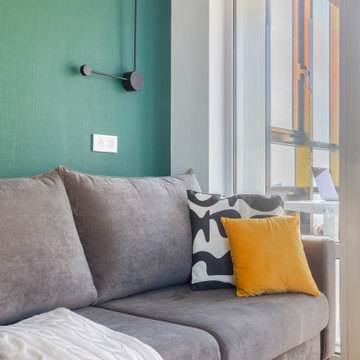
Диван с акцентной стеной
Идея дизайна: гостиная комната среднего размера в современном стиле с зелеными стенами, полом из ламината, зоной отдыха, коричневым полом, обоями на стенах и акцентной стеной без камина, телевизора
Идея дизайна: гостиная комната среднего размера в современном стиле с зелеными стенами, полом из ламината, зоной отдыха, коричневым полом, обоями на стенах и акцентной стеной без камина, телевизора
Гостиная комната с зелеными стенами и полом из ламината – фото дизайна интерьера
4