Гостиная комната с зелеными стенами и полом из ламината – фото дизайна интерьера
Сортировать:
Бюджет
Сортировать:Популярное за сегодня
21 - 40 из 503 фото
1 из 3
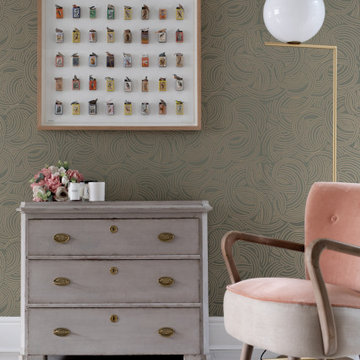
Warm and light living room
Идея дизайна: парадная, открытая гостиная комната среднего размера в современном стиле с зелеными стенами, полом из ламината, стандартным камином, фасадом камина из дерева, отдельно стоящим телевизором и белым полом
Идея дизайна: парадная, открытая гостиная комната среднего размера в современном стиле с зелеными стенами, полом из ламината, стандартным камином, фасадом камина из дерева, отдельно стоящим телевизором и белым полом
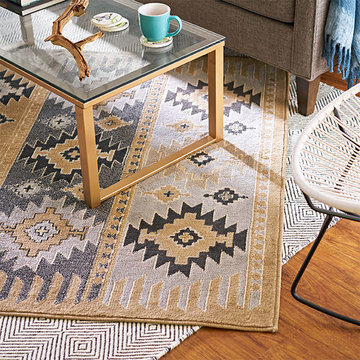
Пример оригинального дизайна: изолированная гостиная комната среднего размера в стиле фьюжн с зелеными стенами, полом из ламината и коричневым полом без камина, телевизора
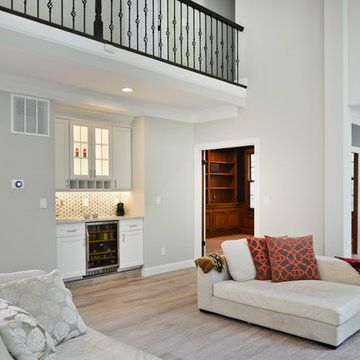
A family in McLean VA decided to remodel two levels of their home.
There was wasted floor space and disconnections throughout the living room and dining room area. The family room was very small and had a closet as washer and dryer closet. Two walls separating kitchen from adjacent dining room and family room.
After several design meetings, the final blue print went into construction phase, gutting entire kitchen, family room, laundry room, open balcony.
We built a seamless main level floor. The laundry room was relocated and we built a new space on the second floor for their convenience.
The family room was expanded into the laundry room space, the kitchen expanded its wing into the adjacent family room and dining room, with a large middle Island that made it all stand tall.
The use of extended lighting throughout the two levels has made this project brighter than ever. A walk -in pantry with pocket doors was added in hallway. We deleted two structure columns by the way of using large span beams, opening up the space. The open foyer was floored in and expanded the dining room over it.
All new porcelain tile was installed in main level, a floor to ceiling fireplace(two story brick fireplace) was faced with highly decorative stone.
The second floor was open to the two story living room, we replaced all handrails and spindles with Rod iron and stained handrails to match new floors. A new butler area with under cabinet beverage center was added in the living room area.
The den was torn up and given stain grade paneling and molding to give a deep and mysterious look to the new library.
The powder room was gutted, redefined, one doorway to the den was closed up and converted into a vanity space with glass accent background and built in niche.
Upscale appliances and decorative mosaic back splash, fancy lighting fixtures and farm sink are all signature marks of the kitchen remodel portion of this amazing project.
I don't think there is only one thing to define the interior remodeling of this revamped home, the transformation has been so grand.
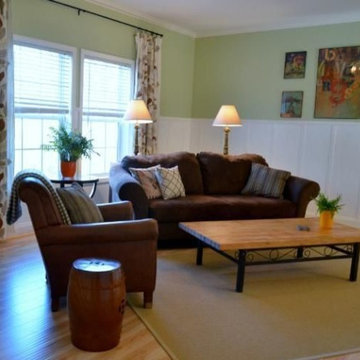
Bright open concept.
На фото: открытая гостиная комната среднего размера в стиле кантри с зелеными стенами, полом из ламината, стандартным камином, фасадом камина из дерева и коричневым полом с
На фото: открытая гостиная комната среднего размера в стиле кантри с зелеными стенами, полом из ламината, стандартным камином, фасадом камина из дерева и коричневым полом с
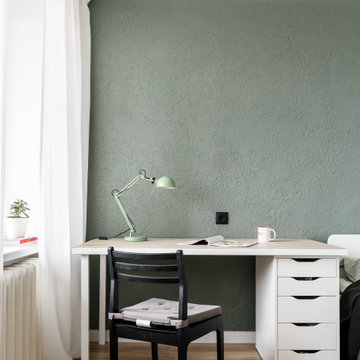
Пример оригинального дизайна: маленькая открытая, объединенная гостиная комната в современном стиле с зелеными стенами, полом из ламината, отдельно стоящим телевизором и коричневым полом для на участке и в саду
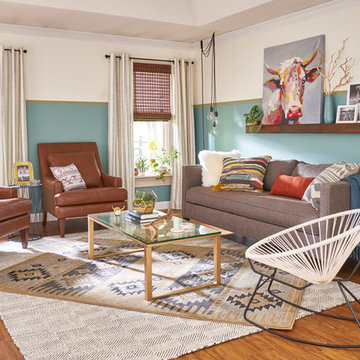
На фото: изолированная гостиная комната среднего размера в стиле фьюжн с зелеными стенами, полом из ламината и коричневым полом без камина, телевизора
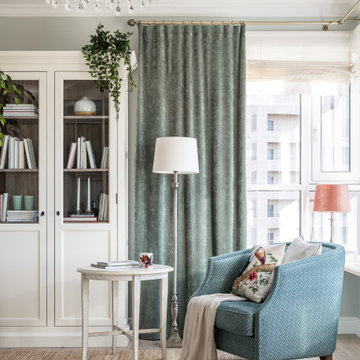
Стильный дизайн: изолированная, объединенная гостиная комната среднего размера в классическом стиле с с книжными шкафами и полками, зелеными стенами, полом из ламината, телевизором на стене и бежевым полом без камина - последний тренд
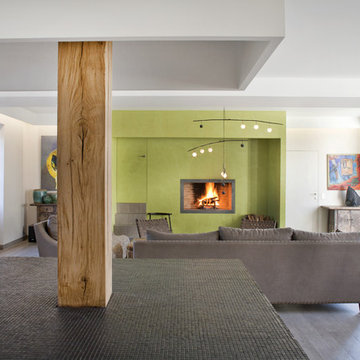
Olivier Chabaud
На фото: открытая гостиная комната в стиле фьюжн с зелеными стенами, полом из ламината, стандартным камином, серым полом и многоуровневым потолком с
На фото: открытая гостиная комната в стиле фьюжн с зелеными стенами, полом из ламината, стандартным камином, серым полом и многоуровневым потолком с
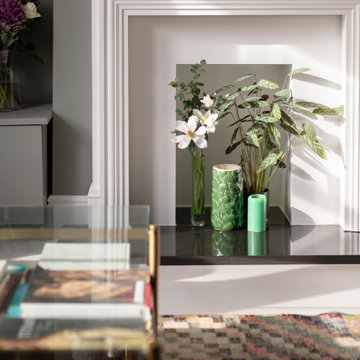
Warm and light living room
Источник вдохновения для домашнего уюта: парадная, открытая гостиная комната среднего размера в современном стиле с зелеными стенами, полом из ламината, стандартным камином, фасадом камина из дерева, отдельно стоящим телевизором и белым полом
Источник вдохновения для домашнего уюта: парадная, открытая гостиная комната среднего размера в современном стиле с зелеными стенами, полом из ламината, стандартным камином, фасадом камина из дерева, отдельно стоящим телевизором и белым полом
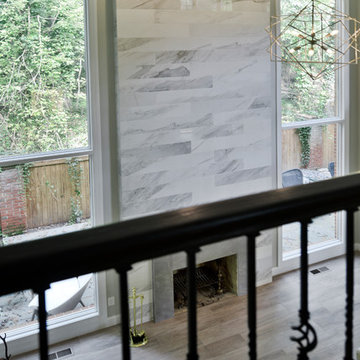
A family in McLean VA decided to remodel two levels of their home.
There was wasted floor space and disconnections throughout the living room and dining room area. The family room was very small and had a closet as washer and dryer closet. Two walls separating kitchen from adjacent dining room and family room.
After several design meetings, the final blue print went into construction phase, gutting entire kitchen, family room, laundry room, open balcony.
We built a seamless main level floor. The laundry room was relocated and we built a new space on the second floor for their convenience.
The family room was expanded into the laundry room space, the kitchen expanded its wing into the adjacent family room and dining room, with a large middle Island that made it all stand tall.
The use of extended lighting throughout the two levels has made this project brighter than ever. A walk -in pantry with pocket doors was added in hallway. We deleted two structure columns by the way of using large span beams, opening up the space. The open foyer was floored in and expanded the dining room over it.
All new porcelain tile was installed in main level, a floor to ceiling fireplace(two story brick fireplace) was faced with highly decorative stone.
The second floor was open to the two story living room, we replaced all handrails and spindles with Rod iron and stained handrails to match new floors. A new butler area with under cabinet beverage center was added in the living room area.
The den was torn up and given stain grade paneling and molding to give a deep and mysterious look to the new library.
The powder room was gutted, redefined, one doorway to the den was closed up and converted into a vanity space with glass accent background and built in niche.
Upscale appliances and decorative mosaic back splash, fancy lighting fixtures and farm sink are all signature marks of the kitchen remodel portion of this amazing project.
I don't think there is only one thing to define the interior remodeling of this revamped home, the transformation has been so grand.
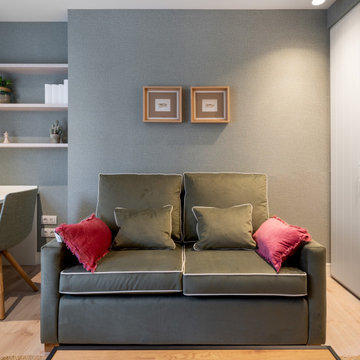
Источник вдохновения для домашнего уюта: изолированная гостиная комната среднего размера в стиле неоклассика (современная классика) с зелеными стенами, полом из ламината, телевизором на стене, бежевым полом и обоями на стенах без камина
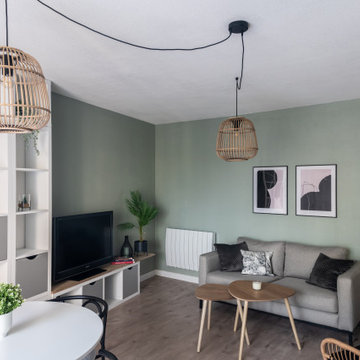
L'utilisation d'une couleur originale juste sur une partie du salon permet de faire des jolis accents déco et séparer visuellement une pièce. Ce choix nous a permis de distinguer les deux zones : salon détente et salle à manger qui se trouve dans la même pièce.
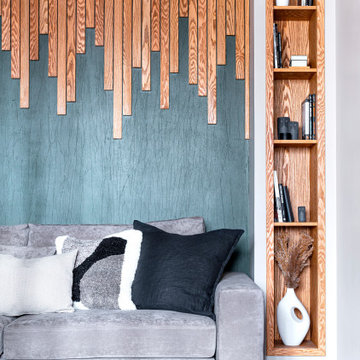
Стильный дизайн: маленькая гостиная комната в современном стиле с зелеными стенами, полом из ламината, отдельно стоящим телевизором, зоной отдыха и коричневым полом без камина для на участке и в саду - последний тренд
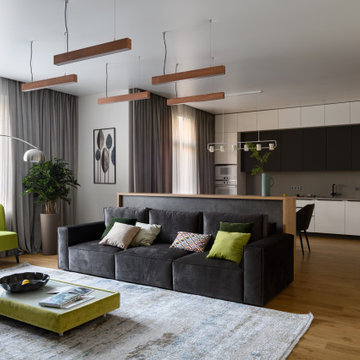
На фото: большая открытая, объединенная гостиная комната в современном стиле с зелеными стенами, полом из ламината, горизонтальным камином, телевизором на стене, обоями на стенах и тюлем на окнах с
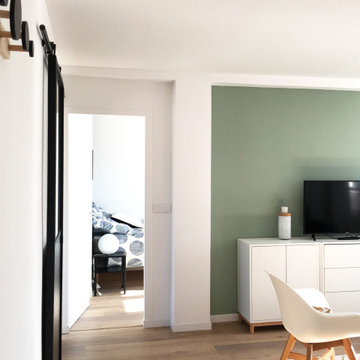
Comme de nombreux projets marseillais, il s’agit ici d’un investissement locatif. Le principe est simple, acheter un bien le moins coûteux possible et à rénover , réfléchir à la typologie souhaitée : diviser la surface en plusieurs appartements , ou optimiser l’ensemble pour créer des espaces de colocations. Le but étant d’opter pour la formule qui marchera le mieux en fonction du marché locatif et de l’emplacement.
Ici il s'agissait ici d'une colocation à créer. Je suis intervenue dès la signature du compromis, cela m'a offert 2-3 mois pour penser le projet, établir les plans et un cahier des charges à chiffrer et enfin constituer l’équipe de chantier : ainsi les travaux ont pu débuter dès la signature de l'acte authentique.
J'ai créé des espaces susceptibles de plaire à tous, avec une décoration légère et facile à s’approprier. Le vert d'eau apporte une touche de fraicheur à la pièce de vie et la porte atelier une touche contemporaine et industrielle : très contrastée, elle marque la séparation nette entre les espaces communs et les espaces privés.
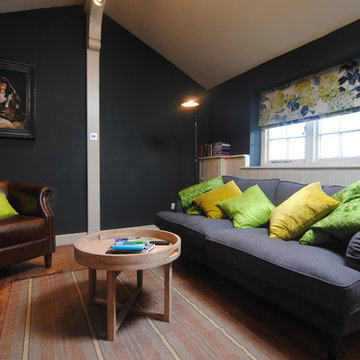
The small living space was made more dramatic by opening up the single storey pitched roof. Sofa cheap and cheerful from Ikea, fabrics not so cheap and cheerful from Designers Guild, but that was my oomph factor for the room. The floor is a pretty brilliant laminate and the quirky canvas on the wall from Mineheart, but please do buy thought me as I am a stockist. On the walls, Studio Green by Farrow & Ball.
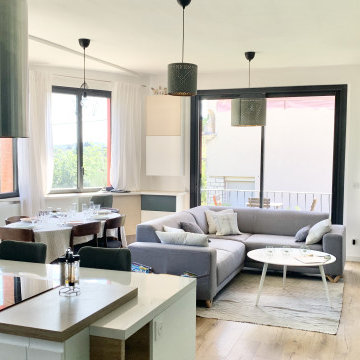
La cuisine était un élément clef pour cette famille : Rassasier les enfants au quotirien du soir au matin avant et après l'école, recevoir des amis en toute convivialité ... Son plan de travail "prêt à mijoter" avec sa hotte suspendue dialoguent instantanément avec le reste des convives
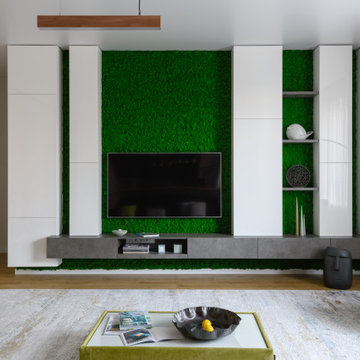
Стильный дизайн: большая открытая гостиная комната в современном стиле с зелеными стенами, полом из ламината, горизонтальным камином, телевизором на стене и обоями на стенах - последний тренд
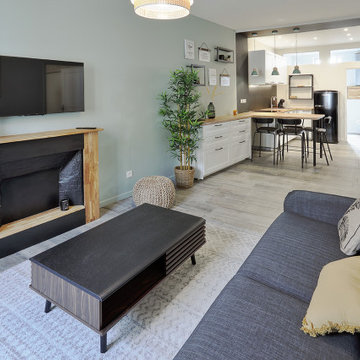
Свежая идея для дизайна: маленькая открытая гостиная комната:: освещение в морском стиле с зелеными стенами, полом из ламината, стандартным камином, фасадом камина из дерева, телевизором на стене и бежевым полом для на участке и в саду - отличное фото интерьера
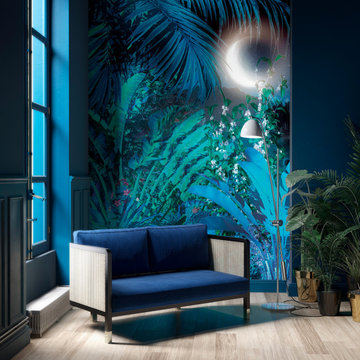
Eine Nacht unter Palmen offenbart die mystischen Geheimnisse des Dschungels.
На фото: большая открытая гостиная комната в стиле фьюжн с зелеными стенами, полом из ламината и коричневым полом
На фото: большая открытая гостиная комната в стиле фьюжн с зелеными стенами, полом из ламината и коричневым полом
Гостиная комната с зелеными стенами и полом из ламината – фото дизайна интерьера
2