Гостиная комната с зелеными стенами и полом из ламината – фото дизайна интерьера
Сортировать:
Бюджет
Сортировать:Популярное за сегодня
41 - 60 из 503 фото
1 из 3
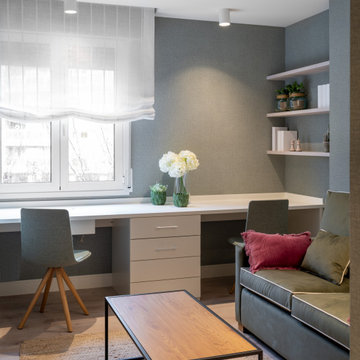
Источник вдохновения для домашнего уюта: изолированная гостиная комната среднего размера в стиле неоклассика (современная классика) с зелеными стенами, полом из ламината, бежевым полом, обоями на стенах и телевизором на стене без камина
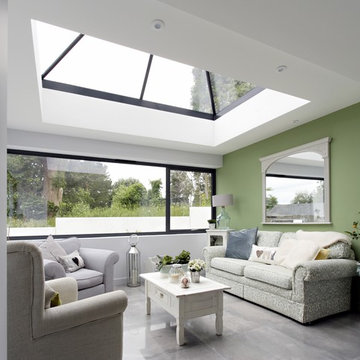
With advice from Charlie Luxton, Carroll was aiming to create a family home that was both amazing and affordable. He oversaw the project from start to finish, beginning in December 2014 and completed in January 2017.
Roof Maker was asked to help bring the wow factor to the sunroom with their triple-glazed Slimline® roof lantern. They were tasked to install this rooflight in just one day.
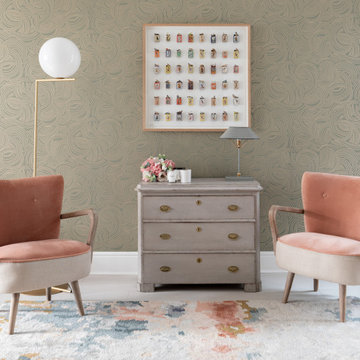
Warm and light living room
На фото: парадная, открытая гостиная комната среднего размера в современном стиле с зелеными стенами, полом из ламината, стандартным камином, фасадом камина из дерева и белым полом с
На фото: парадная, открытая гостиная комната среднего размера в современном стиле с зелеными стенами, полом из ламината, стандартным камином, фасадом камина из дерева и белым полом с
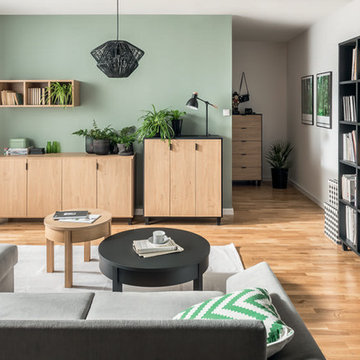
Simple 4-door cabinet, Simple 3-door cabinet, Simple 5-drawer chest, Simple hanging cube storage, Simple coffee tables short and tall, Simple open shelving
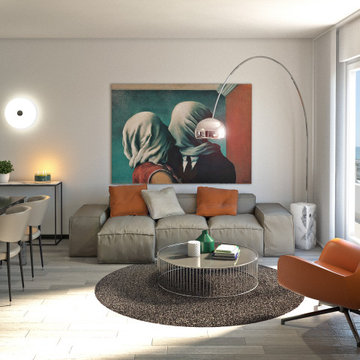
Progettazione di soggiorno low budget con inserimento di arredo e palette cromatica in abbinamento alla cucina pre esistente.
На фото: открытая гостиная комната среднего размера в стиле модернизм с зелеными стенами, полом из ламината, телевизором на стене и серым полом
На фото: открытая гостиная комната среднего размера в стиле модернизм с зелеными стенами, полом из ламината, телевизором на стене и серым полом
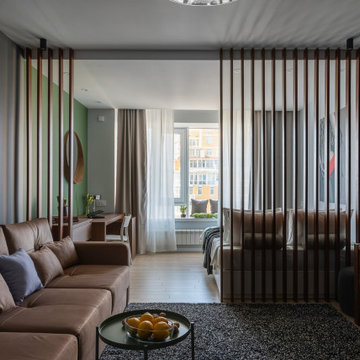
На фото: маленькая изолированная, объединенная гостиная комната в современном стиле с зелеными стенами, полом из ламината и бежевым полом для на участке и в саду с
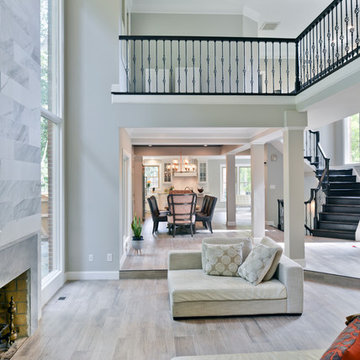
A family in McLean VA decided to remodel two levels of their home.
There was wasted floor space and disconnections throughout the living room and dining room area. The family room was very small and had a closet as washer and dryer closet. Two walls separating kitchen from adjacent dining room and family room.
After several design meetings, the final blue print went into construction phase, gutting entire kitchen, family room, laundry room, open balcony.
We built a seamless main level floor. The laundry room was relocated and we built a new space on the second floor for their convenience.
The family room was expanded into the laundry room space, the kitchen expanded its wing into the adjacent family room and dining room, with a large middle Island that made it all stand tall.
The use of extended lighting throughout the two levels has made this project brighter than ever. A walk -in pantry with pocket doors was added in hallway. We deleted two structure columns by the way of using large span beams, opening up the space. The open foyer was floored in and expanded the dining room over it.
All new porcelain tile was installed in main level, a floor to ceiling fireplace(two story brick fireplace) was faced with highly decorative stone.
The second floor was open to the two story living room, we replaced all handrails and spindles with Rod iron and stained handrails to match new floors. A new butler area with under cabinet beverage center was added in the living room area.
The den was torn up and given stain grade paneling and molding to give a deep and mysterious look to the new library.
The powder room was gutted, redefined, one doorway to the den was closed up and converted into a vanity space with glass accent background and built in niche.
Upscale appliances and decorative mosaic back splash, fancy lighting fixtures and farm sink are all signature marks of the kitchen remodel portion of this amazing project.
I don't think there is only one thing to define the interior remodeling of this revamped home, the transformation has been so grand.
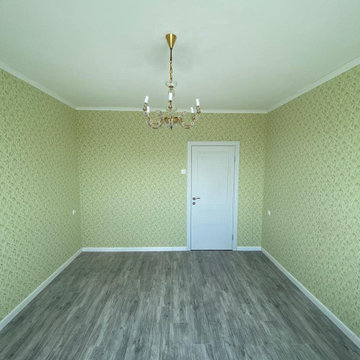
Эконом ремонт вторички - жилая комната
Стильный дизайн: гостиная комната среднего размера с зелеными стенами, полом из ламината, серым полом и обоями на стенах - последний тренд
Стильный дизайн: гостиная комната среднего размера с зелеными стенами, полом из ламината, серым полом и обоями на стенах - последний тренд
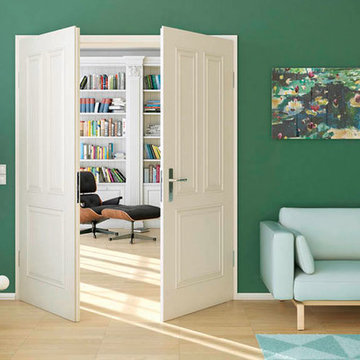
Vintage lacquer finish doors by Lebo available at Sustainable windows & doors
Пример оригинального дизайна: открытая гостиная комната среднего размера в классическом стиле с зелеными стенами, полом из ламината и белым полом
Пример оригинального дизайна: открытая гостиная комната среднего размера в классическом стиле с зелеными стенами, полом из ламината и белым полом
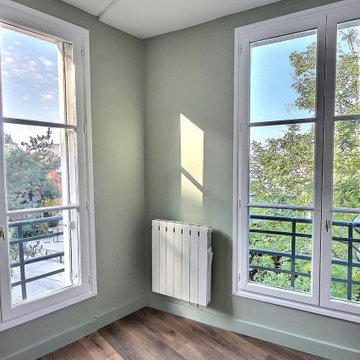
Свежая идея для дизайна: открытая гостиная комната среднего размера в скандинавском стиле с зелеными стенами, полом из ламината, коричневым полом и многоуровневым потолком без камина - отличное фото интерьера
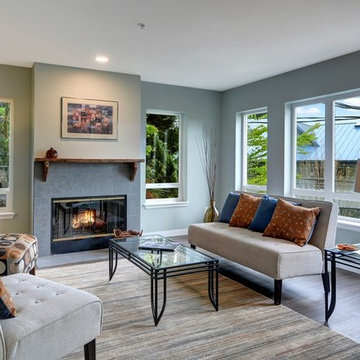
На фото: открытая гостиная комната среднего размера в современном стиле с зелеными стенами, стандартным камином, фасадом камина из плитки, коричневым полом и полом из ламината
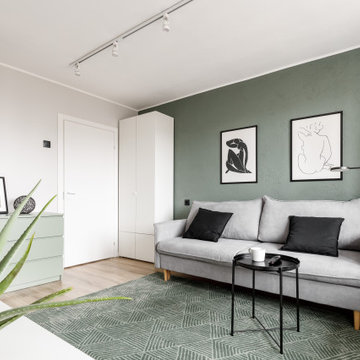
На фото: маленькая открытая, объединенная гостиная комната в современном стиле с зелеными стенами, полом из ламината, отдельно стоящим телевизором и коричневым полом для на участке и в саду
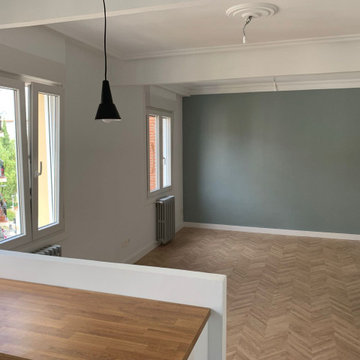
En el Salón Comedor se tiran todos los tabiques intermedios pero recuperando y restaurando molduras. Dejando además paso entre la cocina y esta estancia para ganar aun más amplitud. Cambio de todas las carpinterías exteriores consiguiendo ahorro energético y aislamiento acústico.
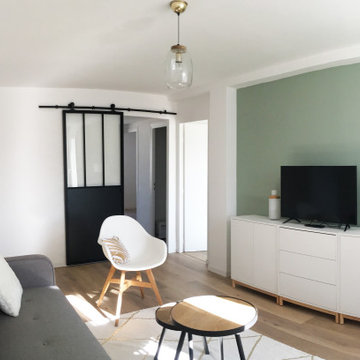
Comme de nombreux projets marseillais, il s’agit ici d’un investissement locatif. Le principe est simple, acheter un bien le moins coûteux possible et à rénover , réfléchir à la typologie souhaitée : diviser la surface en plusieurs appartements , ou optimiser l’ensemble pour créer des espaces de colocations. Le but étant d’opter pour la formule qui marchera le mieux en fonction du marché locatif et de l’emplacement.
Ici il s'agissait ici d'une colocation à créer. Je suis intervenue dès la signature du compromis, cela m'a offert 2-3 mois pour penser le projet, établir les plans et un cahier des charges à chiffrer et enfin constituer l’équipe de chantier : ainsi les travaux ont pu débuter dès la signature de l'acte authentique.
J'ai créé des espaces susceptibles de plaire à tous, avec une décoration légère et facile à s’approprier. Le vert d'eau apporte une touche de fraicheur à la pièce de vie et la porte atelier une touche contemporaine et industrielle : très contrastée, elle marque la séparation nette entre les espaces communs et les espaces privés.
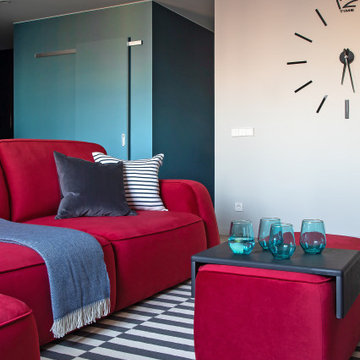
Стильный дизайн: открытая гостиная комната среднего размера, в белых тонах с отделкой деревом в современном стиле с зелеными стенами, полом из ламината, телевизором на стене, бежевым полом и акцентной стеной - последний тренд
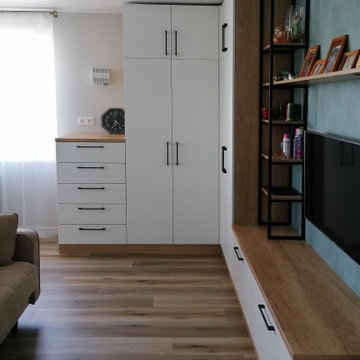
Источник вдохновения для домашнего уюта: гостиная комната в современном стиле с зелеными стенами, полом из ламината, телевизором на стене и обоями на стенах
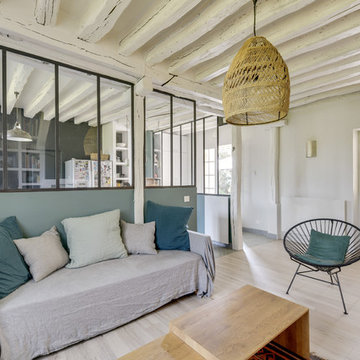
Frédéric Bali
Стильный дизайн: открытая гостиная комната среднего размера в стиле лофт с с книжными шкафами и полками, зелеными стенами, полом из ламината, стандартным камином, фасадом камина из кирпича, отдельно стоящим телевизором и бежевым полом - последний тренд
Стильный дизайн: открытая гостиная комната среднего размера в стиле лофт с с книжными шкафами и полками, зелеными стенами, полом из ламината, стандартным камином, фасадом камина из кирпича, отдельно стоящим телевизором и бежевым полом - последний тренд
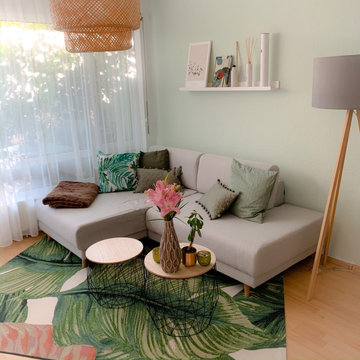
Hier wurde eine ehemalige Studenten-WG mit Schimmelschaden renoviert. Die Wohnung sollte nun der ehemaligen WG Bewohnerin als erste, richtige Wohnung dienen. Die Studentenoptik sollte verschwinden, eine frische und schicke Wohnung für eine junge Frau entstehen.
Wir entschieden uns zusammen für den skandinavischen
Stil mit Eiche als Holz.
Die Trendfarben rosa und grün bringen frischen Wind ins reduzierte Design. Jedoch werden sie, abgesehen von der Wand, nur in Details wie Kissen und Teppich eingesetzt. Hat man sich leid gesehen müssen nur ein paar Details getauscht und gestrichen werden. Teure Anschaffungen wie Sofa und Schränke sind wertig und zeitlos gewählt.
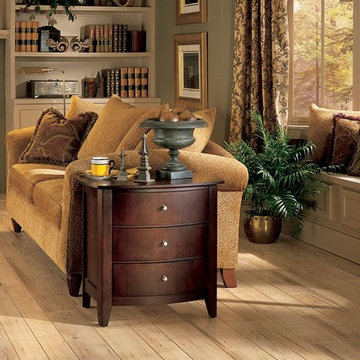
На фото: открытая гостиная комната среднего размера в классическом стиле с с книжными шкафами и полками, зелеными стенами и полом из ламината с
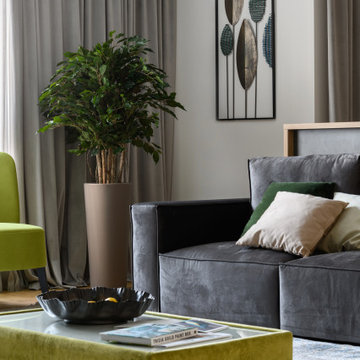
Стильный дизайн: большая открытая гостиная комната в современном стиле с зелеными стенами, полом из ламината, горизонтальным камином, телевизором на стене и обоями на стенах - последний тренд
Гостиная комната с зелеными стенами и полом из ламината – фото дизайна интерьера
3