Гостиная комната с зелеными стенами и полом из ламината – фото дизайна интерьера
Сортировать:
Бюджет
Сортировать:Популярное за сегодня
141 - 160 из 503 фото
1 из 3
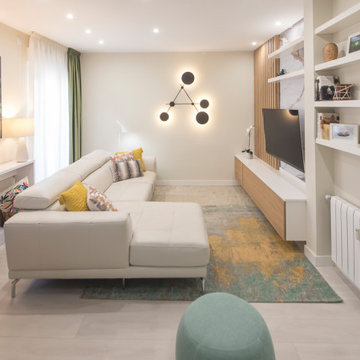
Идея дизайна: изолированная гостиная комната среднего размера в стиле фьюжн с с книжными шкафами и полками, зелеными стенами, полом из ламината, телевизором на стене и серым полом
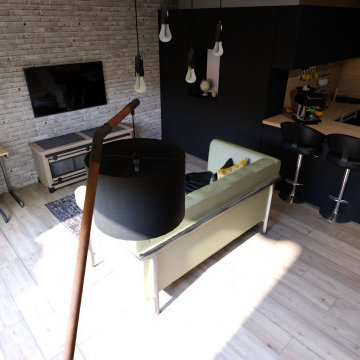
Ma cliente revient dans sa région natale après avoir travailler 15 ans à l'étranger dans des colocations. C'est donc son 1er chez-elle !!! enfin un petit coin à soi une construction neuve que nous avons réalisé ensemble en 3D afin de valider les matériaux et les accessoires à prévoir de suite à la réalisation sans fausses notes.
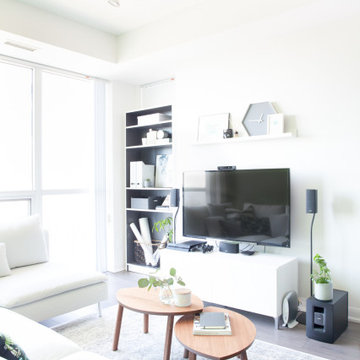
На фото: открытая гостиная комната среднего размера в стиле модернизм с полом из ламината, телевизором на стене, зелеными стенами и серым полом без камина
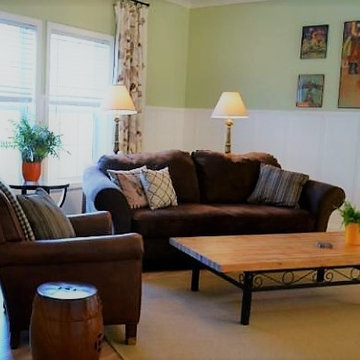
Bright open concept.
Идея дизайна: открытая гостиная комната среднего размера в стиле кантри с зелеными стенами, полом из ламината, стандартным камином, фасадом камина из дерева и коричневым полом
Идея дизайна: открытая гостиная комната среднего размера в стиле кантри с зелеными стенами, полом из ламината, стандартным камином, фасадом камина из дерева и коричневым полом
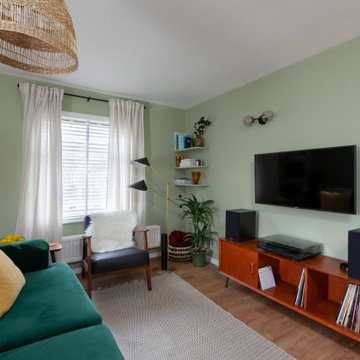
Mid-century inspired green living room designed as a multi-functional space.
Стильный дизайн: изолированная гостиная комната среднего размера в стиле модернизм с домашним баром, зелеными стенами, полом из ламината и телевизором на стене - последний тренд
Стильный дизайн: изолированная гостиная комната среднего размера в стиле модернизм с домашним баром, зелеными стенами, полом из ламината и телевизором на стене - последний тренд
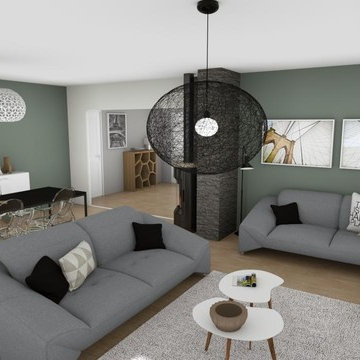
Стильный дизайн: большая открытая гостиная комната в современном стиле с зелеными стенами, полом из ламината и бежевым полом - последний тренд
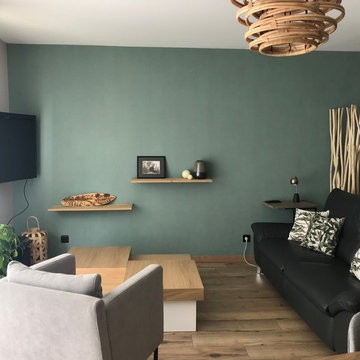
На фото: большая открытая гостиная комната в скандинавском стиле с зелеными стенами и полом из ламината
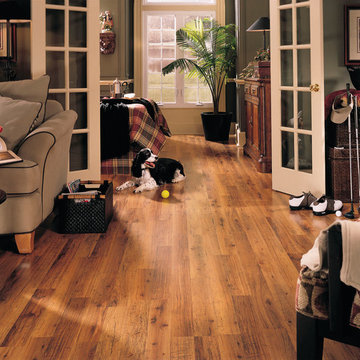
Стильный дизайн: большая парадная, изолированная гостиная комната в классическом стиле с зелеными стенами и полом из ламината без камина, телевизора - последний тренд
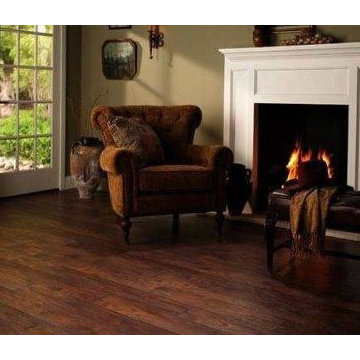
Old Rustic Cherry flooring is cozy and comfortable. This flooring goes great with dark furniture and light colored walls.
Идея дизайна: гостиная комната в стиле рустика с зелеными стенами, полом из ламината, стандартным камином и фасадом камина из дерева
Идея дизайна: гостиная комната в стиле рустика с зелеными стенами, полом из ламината, стандартным камином и фасадом камина из дерева
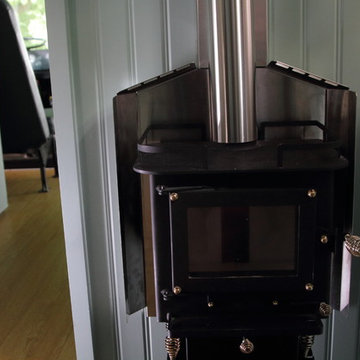
Идея дизайна: маленькая гостиная комната в стиле кантри с зелеными стенами и полом из ламината для на участке и в саду
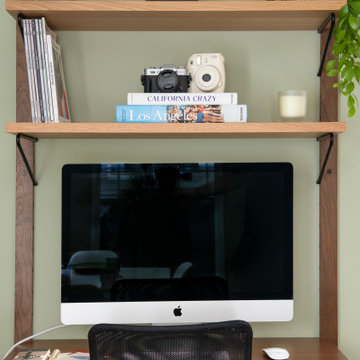
Mid-century inspired green living room designed as a multi-functional space.
Стильный дизайн: изолированная гостиная комната среднего размера в стиле модернизм с домашним баром, зелеными стенами, полом из ламината и телевизором на стене - последний тренд
Стильный дизайн: изолированная гостиная комната среднего размера в стиле модернизм с домашним баром, зелеными стенами, полом из ламината и телевизором на стене - последний тренд
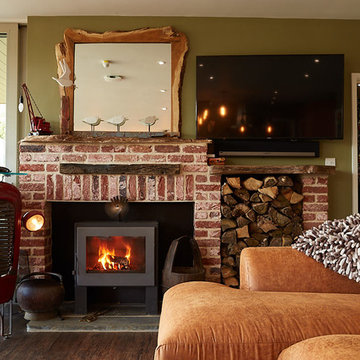
Place Photography
На фото: большая открытая гостиная комната в современном стиле с зелеными стенами, полом из ламината, стандартным камином, фасадом камина из кирпича и коричневым полом с
На фото: большая открытая гостиная комната в современном стиле с зелеными стенами, полом из ламината, стандартным камином, фасадом камина из кирпича и коричневым полом с
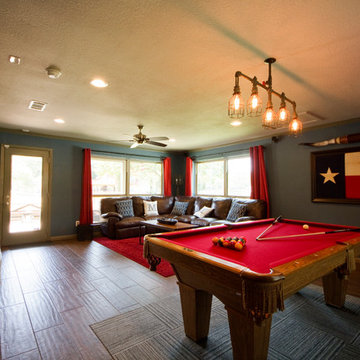
На фото: большая изолированная комната для игр в классическом стиле с зелеными стенами, полом из ламината, стандартным камином, фасадом камина из кирпича и телевизором на стене
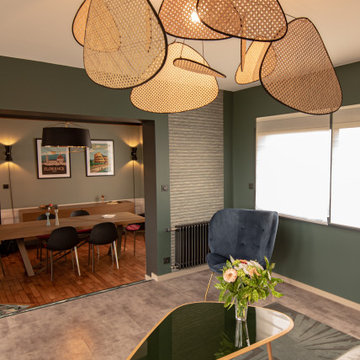
Extension avec une terrasse suspendue - Style Art-Déco pour la partie existante avec sa belle hauteur sous plafond et ses moulures - Style moderne pour la partie neuve avec une bibliothèque sur mesure et son échelle en acier.
Harmonie de vert... matériaux de très belle qualité, carreaux de ciment, parquet chêne, bronze... Des luminaires @Petite Friture, @MArketSet, chaises @Bontempi @canapé Plum @Cinna, table basse @LigneRoset, Table de repas et le buffet @Roche Bobois, Tapis @Red Edition et table basse
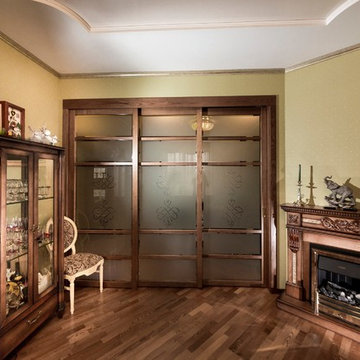
Стильный дизайн: изолированная, объединенная гостиная комната среднего размера в классическом стиле с домашним баром, зелеными стенами, полом из ламината, стандартным камином, фасадом камина из дерева, отдельно стоящим телевизором и коричневым полом - последний тренд
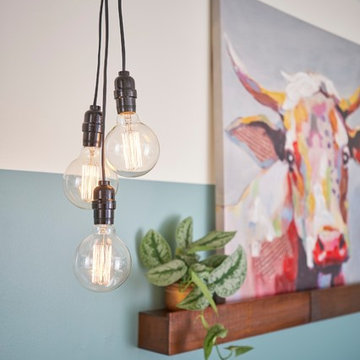
Идея дизайна: изолированная гостиная комната среднего размера в стиле фьюжн с зелеными стенами, полом из ламината и коричневым полом без камина, телевизора
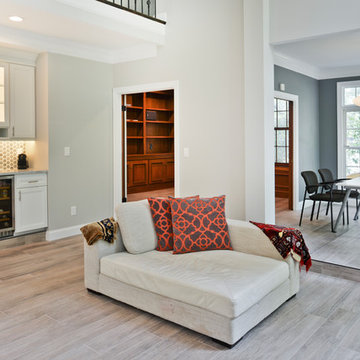
A family in McLean VA decided to remodel two levels of their home.
There was wasted floor space and disconnections throughout the living room and dining room area. The family room was very small and had a closet as washer and dryer closet. Two walls separating kitchen from adjacent dining room and family room.
After several design meetings, the final blue print went into construction phase, gutting entire kitchen, family room, laundry room, open balcony.
We built a seamless main level floor. The laundry room was relocated and we built a new space on the second floor for their convenience.
The family room was expanded into the laundry room space, the kitchen expanded its wing into the adjacent family room and dining room, with a large middle Island that made it all stand tall.
The use of extended lighting throughout the two levels has made this project brighter than ever. A walk -in pantry with pocket doors was added in hallway. We deleted two structure columns by the way of using large span beams, opening up the space. The open foyer was floored in and expanded the dining room over it.
All new porcelain tile was installed in main level, a floor to ceiling fireplace(two story brick fireplace) was faced with highly decorative stone.
The second floor was open to the two story living room, we replaced all handrails and spindles with Rod iron and stained handrails to match new floors. A new butler area with under cabinet beverage center was added in the living room area.
The den was torn up and given stain grade paneling and molding to give a deep and mysterious look to the new library.
The powder room was gutted, redefined, one doorway to the den was closed up and converted into a vanity space with glass accent background and built in niche.
Upscale appliances and decorative mosaic back splash, fancy lighting fixtures and farm sink are all signature marks of the kitchen remodel portion of this amazing project.
I don't think there is only one thing to define the interior remodeling of this revamped home, the transformation has been so grand.
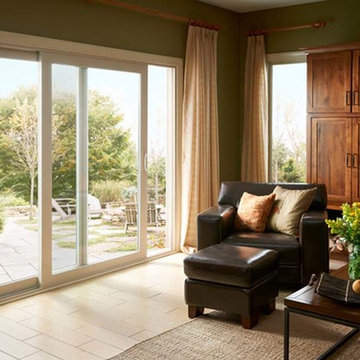
Пример оригинального дизайна: изолированная гостиная комната среднего размера в классическом стиле с музыкальной комнатой, зелеными стенами, полом из ламината, подвесным камином, фасадом камина из камня и бежевым полом без телевизора
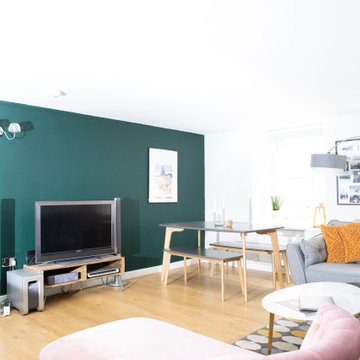
Стильный дизайн: открытая гостиная комната среднего размера в стиле ретро с зелеными стенами, полом из ламината, отдельно стоящим телевизором и многоуровневым потолком - последний тренд
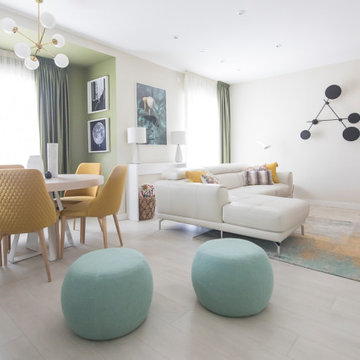
Стильный дизайн: изолированная гостиная комната среднего размера в стиле фьюжн с с книжными шкафами и полками, зелеными стенами, полом из ламината, телевизором на стене и серым полом - последний тренд
Гостиная комната с зелеными стенами и полом из ламината – фото дизайна интерьера
8