Гостиная комната с фасадом камина из бетона – фото дизайна интерьера с высоким бюджетом
Сортировать:
Бюджет
Сортировать:Популярное за сегодня
81 - 100 из 3 631 фото
1 из 3
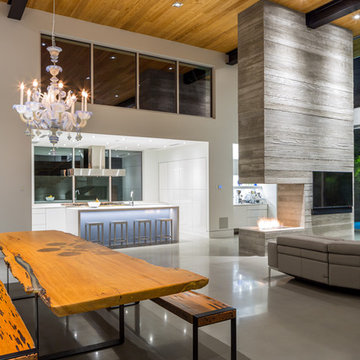
Ryan Begley Photography
На фото: большая открытая гостиная комната в стиле модернизм с белыми стенами, бетонным полом, двусторонним камином и фасадом камина из бетона с
На фото: большая открытая гостиная комната в стиле модернизм с белыми стенами, бетонным полом, двусторонним камином и фасадом камина из бетона с
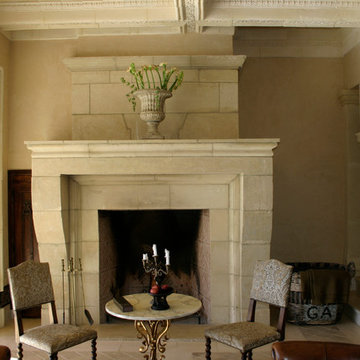
Свежая идея для дизайна: большая парадная, открытая гостиная комната в средиземноморском стиле с бежевыми стенами, бетонным полом, стандартным камином и фасадом камина из бетона без телевизора - отличное фото интерьера

Gorgeous living room with shades of grey, white black and pops of colorful art. Werner Straube Photography
Пример оригинального дизайна: большая парадная, изолированная, серо-белая гостиная комната в классическом стиле с серыми стенами, стандартным камином, темным паркетным полом, фасадом камина из бетона, коричневым полом и многоуровневым потолком без телевизора
Пример оригинального дизайна: большая парадная, изолированная, серо-белая гостиная комната в классическом стиле с серыми стенами, стандартным камином, темным паркетным полом, фасадом камина из бетона, коричневым полом и многоуровневым потолком без телевизора
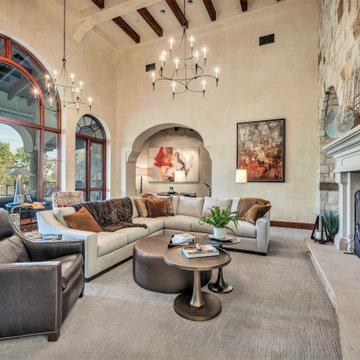
We started with a blank slate for furnishings and worked with Objets Ltd. on our selections. Our clients have a large family, therefor we created multiple seating areas along with a custom sectional. We designed an ottoman that was surrounded by small movable tables, a leather recliner and two CR Laine chairs for a private seating area. A Bernhardt console was added with an oversized lamp and mirror behind it to provide a focal point.
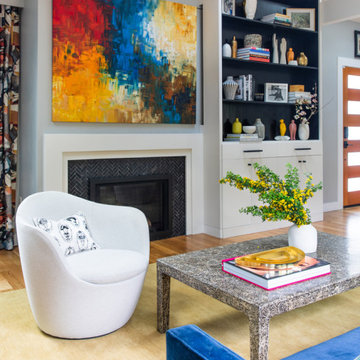
This smart home was designed by our Oakland studio with bright color, striking artwork, and sleek furniture.
---
Designed by Oakland interior design studio Joy Street Design. Serving Alameda, Berkeley, Orinda, Walnut Creek, Piedmont, and San Francisco.
For more about Joy Street Design, click here:
https://www.joystreetdesign.com/
To learn more about this project, click here:
https://www.joystreetdesign.com/portfolio/oakland-urban-tree-house
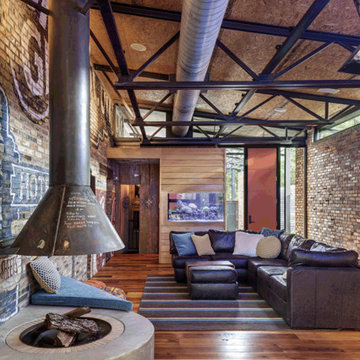
Charles Davis Smith, AIA
Свежая идея для дизайна: маленькая открытая гостиная комната в стиле лофт с светлым паркетным полом, подвесным камином, фасадом камина из бетона и телевизором на стене для на участке и в саду - отличное фото интерьера
Свежая идея для дизайна: маленькая открытая гостиная комната в стиле лофт с светлым паркетным полом, подвесным камином, фасадом камина из бетона и телевизором на стене для на участке и в саду - отличное фото интерьера
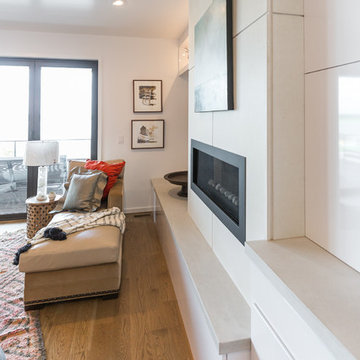
FIreplace detail w/ hearth & drawer storage.
Rachel Carter, photo
Идея дизайна: открытая гостиная комната среднего размера в стиле модернизм с домашним баром, белыми стенами, паркетным полом среднего тона, горизонтальным камином, фасадом камина из бетона, телевизором на стене и серым полом
Идея дизайна: открытая гостиная комната среднего размера в стиле модернизм с домашним баром, белыми стенами, паркетным полом среднего тона, горизонтальным камином, фасадом камина из бетона, телевизором на стене и серым полом
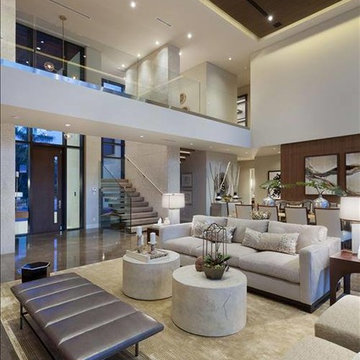
На фото: парадная, открытая гостиная комната среднего размера в современном стиле с белыми стенами, полом из керамогранита, фасадом камина из бетона и коричневым полом с
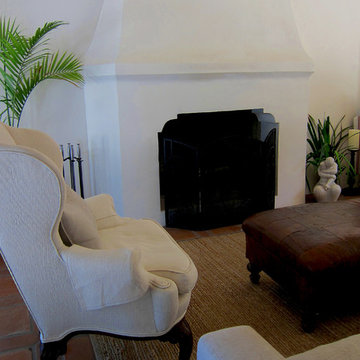
Design Consultant Jeff Doubét is the author of Creating Spanish Style Homes: Before & After – Techniques – Designs – Insights. The 240 page “Design Consultation in a Book” is now available. Please visit SantaBarbaraHomeDesigner.com for more info.
Jeff Doubét specializes in Santa Barbara style home and landscape designs. To learn more info about the variety of custom design services I offer, please visit SantaBarbaraHomeDesigner.com
Jeff Doubét is the Founder of Santa Barbara Home Design - a design studio based in Santa Barbara, California USA.
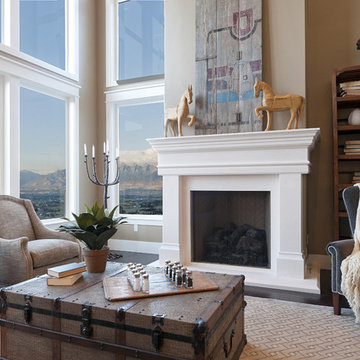
Candlelight Homes
Стильный дизайн: большая открытая гостиная комната в стиле кантри с бежевыми стенами, темным паркетным полом, стандартным камином и фасадом камина из бетона без телевизора - последний тренд
Стильный дизайн: большая открытая гостиная комната в стиле кантри с бежевыми стенами, темным паркетным полом, стандартным камином и фасадом камина из бетона без телевизора - последний тренд
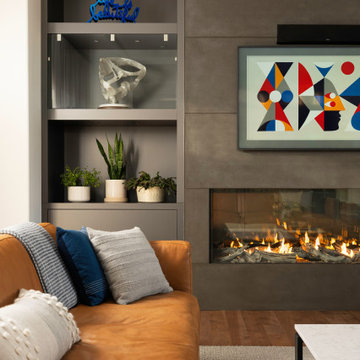
Rodwin Architecture & Skycastle Homes
Location: Boulder, Colorado, USA
Interior design, space planning and architectural details converge thoughtfully in this transformative project. A 15-year old, 9,000 sf. home with generic interior finishes and odd layout needed bold, modern, fun and highly functional transformation for a large bustling family. To redefine the soul of this home, texture and light were given primary consideration. Elegant contemporary finishes, a warm color palette and dramatic lighting defined modern style throughout. A cascading chandelier by Stone Lighting in the entry makes a strong entry statement. Walls were removed to allow the kitchen/great/dining room to become a vibrant social center. A minimalist design approach is the perfect backdrop for the diverse art collection. Yet, the home is still highly functional for the entire family. We added windows, fireplaces, water features, and extended the home out to an expansive patio and yard.
The cavernous beige basement became an entertaining mecca, with a glowing modern wine-room, full bar, media room, arcade, billiards room and professional gym.
Bathrooms were all designed with personality and craftsmanship, featuring unique tiles, floating wood vanities and striking lighting.
This project was a 50/50 collaboration between Rodwin Architecture and Kimball Modern
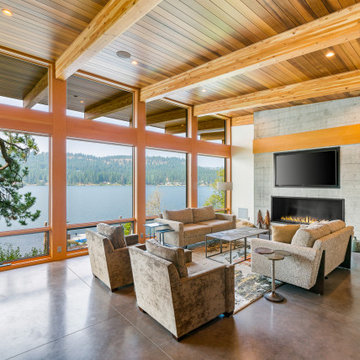
Пример оригинального дизайна: большая открытая гостиная комната в современном стиле с белыми стенами, бетонным полом, горизонтальным камином, фасадом камина из бетона, телевизором на стене и серым полом
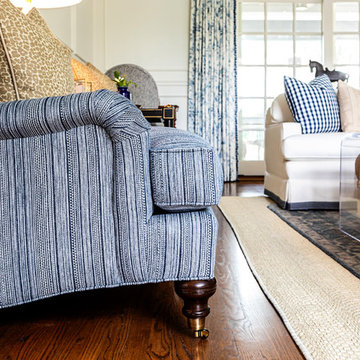
The existing makeup of this living room was enhanced with the infusion of eye-catching colors, fabrics, texture, and patterns.
Project designed by Courtney Thomas Design in La Cañada. Serving Pasadena, Glendale, Monrovia, San Marino, Sierra Madre, South Pasadena, and Altadena.
For more about Courtney Thomas Design, click here: https://www.courtneythomasdesign.com/
To learn more about this project, click here:
https://www.courtneythomasdesign.com/portfolio/southern-belle-interior-san-marino/
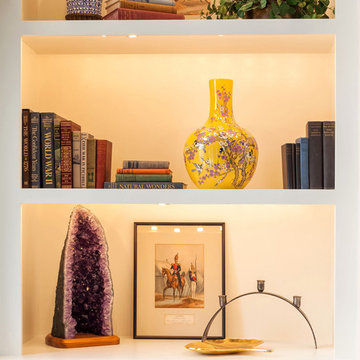
It’s all about detail in this living room! To contrast with the tailored foundation, set through the contemporary furnishings we chose, we added color, texture, and scale through the home decor. Large display shelves beautifully showcase the client’s unique collection of books and antiques, drawing the eyes up to the accent artwork.
Durable fabrics will keep this living room looking pristine for years to come, which make cleaning and maintaining the sofa and chairs effortless and efficient.
Designed by Michelle Yorke Interiors who also serves Seattle as well as Seattle's Eastside suburbs from Mercer Island all the way through Cle Elum.
For more about Michelle Yorke, click here: https://michelleyorkedesign.com/
To learn more about this project, click here: https://michelleyorkedesign.com/lake-sammamish-waterfront/

This contemporary home features medium tone wood cabinets, marble countertops, white backsplash, stone slab backsplash, beige walls, and beautiful paintings which all create a stunning sophisticated look.
Project designed by Tribeca based interior designer Betty Wasserman. She designs luxury homes in New York City (Manhattan), The Hamptons (Southampton), and the entire tri-state area.
For more about Betty Wasserman, click here: https://www.bettywasserman.com/
To learn more about this project, click here: https://www.bettywasserman.com/spaces/macdougal-manor/
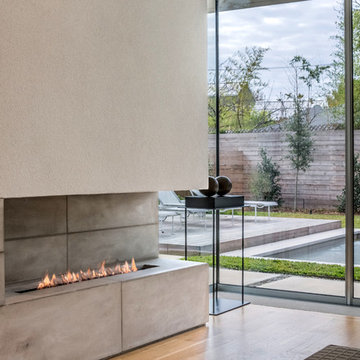
The G Series by European Home is a natural gas burner that can be used in custom built or pre-existing fireplaces. In this photo, a custom concrete hearth featuring the G Series burner. The perfect example of an idea coming into practice, yielding gorgeous results.
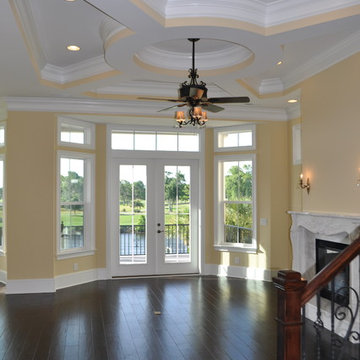
Стильный дизайн: большая парадная, открытая гостиная комната в стиле неоклассика (современная классика) с желтыми стенами, темным паркетным полом, стандартным камином, фасадом камина из бетона и коричневым полом - последний тренд
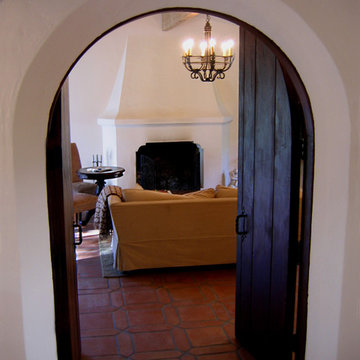
Design Consultant Jeff Doubét is the author of Creating Spanish Style Homes: Before & After – Techniques – Designs – Insights. The 240 page “Design Consultation in a Book” is now available. Please visit SantaBarbaraHomeDesigner.com for more info.
Jeff Doubét specializes in Santa Barbara style home and landscape designs. To learn more info about the variety of custom design services I offer, please visit SantaBarbaraHomeDesigner.com
Jeff Doubét is the Founder of Santa Barbara Home Design - a design studio based in Santa Barbara, California USA.
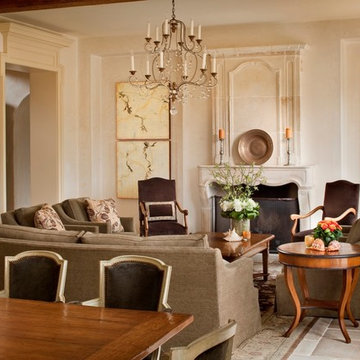
Rick Pharaoh
Идея дизайна: открытая гостиная комната среднего размера в средиземноморском стиле с бежевыми стенами, стандартным камином, полом из керамической плитки и фасадом камина из бетона без телевизора
Идея дизайна: открытая гостиная комната среднего размера в средиземноморском стиле с бежевыми стенами, стандартным камином, полом из керамической плитки и фасадом камина из бетона без телевизора

На фото: большая открытая гостиная комната в морском стиле с белыми стенами, светлым паркетным полом, стандартным камином, фасадом камина из бетона, телевизором на стене, коричневым полом, балками на потолке и стенами из вагонки с
Гостиная комната с фасадом камина из бетона – фото дизайна интерьера с высоким бюджетом
5