Гостиная комната с фасадом камина из бетона – фото дизайна интерьера с высоким бюджетом
Сортировать:
Бюджет
Сортировать:Популярное за сегодня
141 - 160 из 3 631 фото
1 из 3
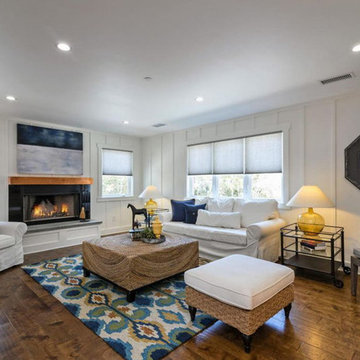
This living room has an open floor plan. Board and Batten walls add a great detail throughout the house and the copper mantel above the fireplace is a great statement piece.
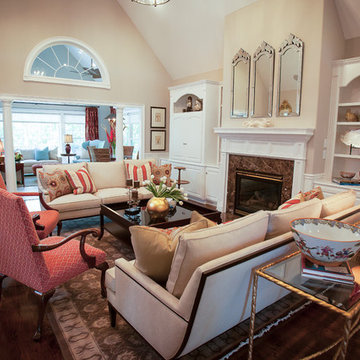
A traditional house, featuring a neutral and warm color palette, with cream-colored sofas, red upholstered arm chairs, a granite fireplace, dark wooden coffee table, flat hearth fireplace, glass side tables, and a patterned area rug.
Project designed by Atlanta interior design firm, Nandina Home & Design. Their Sandy Springs home decor showroom and design studio also serve Midtown, Buckhead, and outside the perimeter.
For more about Nandina Home & Design, click here: https://nandinahome.com/
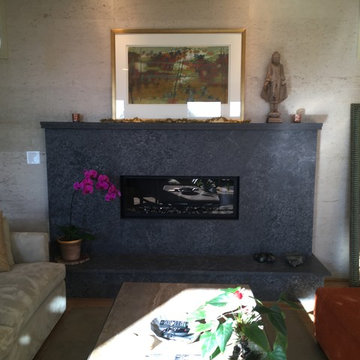
Идея дизайна: изолированная гостиная комната среднего размера в современном стиле с бежевыми стенами, полом из известняка, стандартным камином, фасадом камина из бетона и коричневым полом
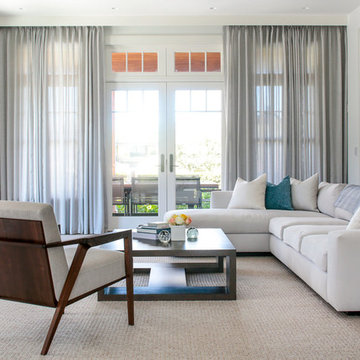
We gave this 10,000 square foot oceanfront home a cool color palette, using soft grey accents mixed with sky blues, mixed together with organic stone and wooden furnishings, topped off with plenty of natural light from the French doors. Together these elements created a clean contemporary style, allowing the artisanal lighting and statement artwork to come forth as the focal points.
Project Location: The Hamptons. Project designed by interior design firm, Betty Wasserman Art & Interiors. From their Chelsea base, they serve clients in Manhattan and throughout New York City, as well as across the tri-state area and in The Hamptons.
For more about Betty Wasserman, click here: https://www.bettywasserman.com/
To learn more about this project, click here: https://www.bettywasserman.com/spaces/daniels-lane-getaway/
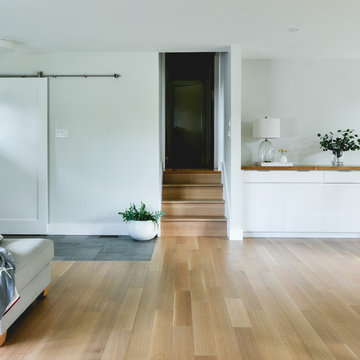
Стильный дизайн: парадная, изолированная гостиная комната среднего размера в стиле модернизм с белыми стенами, паркетным полом среднего тона, стандартным камином и фасадом камина из бетона - последний тренд
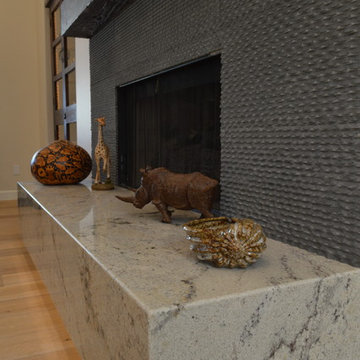
Стильный дизайн: большая открытая, парадная гостиная комната в стиле неоклассика (современная классика) с белыми стенами, светлым паркетным полом, стандартным камином, фасадом камина из бетона, мультимедийным центром и коричневым полом - последний тренд
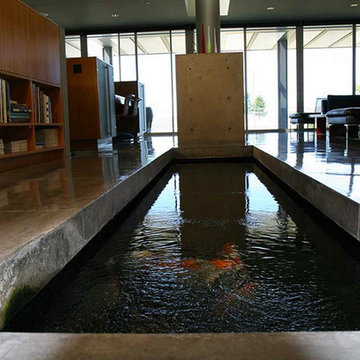
Another angle of the living room. That's the fireplace on the other side of the the Koi pond. The black of the furniture and grey floors make the warmth of the custom wooden cabinets really stand out.

На фото: большая открытая гостиная комната в скандинавском стиле с синими стенами, светлым паркетным полом, стандартным камином, фасадом камина из бетона и многоуровневым потолком с
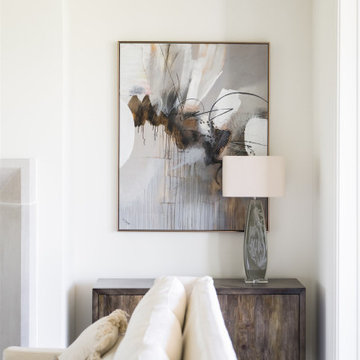
A neutral color palette punctuated by warm wood tones and large windows create a comfortable, natural environment that combines casual southern living with European coastal elegance. The 10-foot tall pocket doors leading to a covered porch were designed in collaboration with the architect for seamless indoor-outdoor living. Decorative house accents including stunning wallpapers, vintage tumbled bricks, and colorful walls create visual interest throughout the space. Beautiful fireplaces, luxury furnishings, statement lighting, comfortable furniture, and a fabulous basement entertainment area make this home a welcome place for relaxed, fun gatherings.
---
Project completed by Wendy Langston's Everything Home interior design firm, which serves Carmel, Zionsville, Fishers, Westfield, Noblesville, and Indianapolis.
For more about Everything Home, click here: https://everythinghomedesigns.com/
To learn more about this project, click here:
https://everythinghomedesigns.com/portfolio/aberdeen-living-bargersville-indiana/
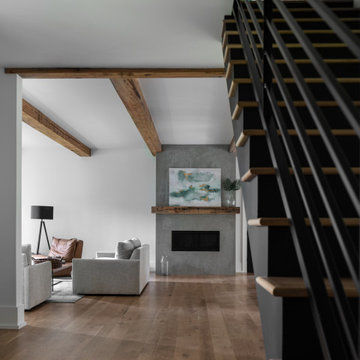
Entry looking into the living room of modern luxury farmhouse in Pass Christian Mississippi photographed for Watters Architecture by Birmingham Alabama based architectural and interiors photographer Tommy Daspit.
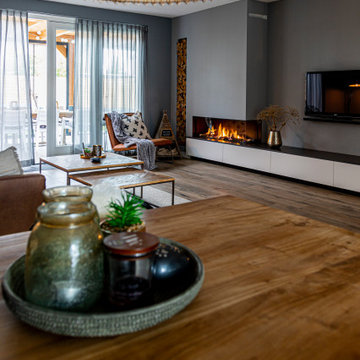
На фото: открытая гостиная комната среднего размера в стиле ретро с серыми стенами, угловым камином, фасадом камина из бетона и мультимедийным центром с

In the case of the Ivy Lane residence, the al fresco lifestyle defines the design, with a sun-drenched private courtyard and swimming pool demanding regular outdoor entertainment.
By turning its back to the street and welcoming northern views, this courtyard-centred home invites guests to experience an exciting new version of its physical location.
A social lifestyle is also reflected through the interior living spaces, led by the sunken lounge, complete with polished concrete finishes and custom-designed seating. The kitchen, additional living areas and bedroom wings then open onto the central courtyard space, completing a sanctuary of sheltered, social living.
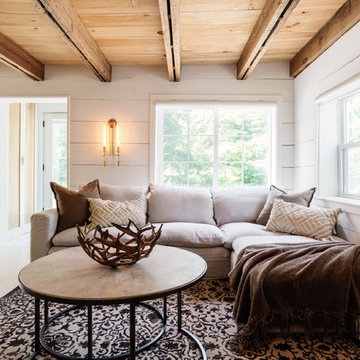
Nick Glimenakis
Идея дизайна: открытая гостиная комната среднего размера в стиле кантри с белыми стенами, светлым паркетным полом, печью-буржуйкой, фасадом камина из бетона, телевизором на стене и белым полом
Идея дизайна: открытая гостиная комната среднего размера в стиле кантри с белыми стенами, светлым паркетным полом, печью-буржуйкой, фасадом камина из бетона, телевизором на стене и белым полом
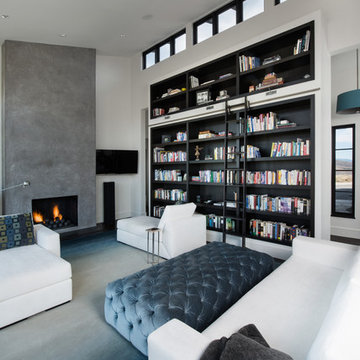
Свежая идея для дизайна: открытая гостиная комната среднего размера в современном стиле с с книжными шкафами и полками, белыми стенами, ковровым покрытием, стандартным камином и фасадом камина из бетона без телевизора - отличное фото интерьера

This 4 bedroom (2 en suite), 4.5 bath home features vertical board–formed concrete expressed both outside and inside, complemented by exposed structural steel, Western Red Cedar siding, gray stucco, and hot rolled steel soffits. An outdoor patio features a covered dining area and fire pit. Hydronically heated with a supplemental forced air system; a see-through fireplace between dining and great room; Henrybuilt cabinetry throughout; and, a beautiful staircase by MILK Design (Chicago). The owner contributed to many interior design details, including tile selection and layout.
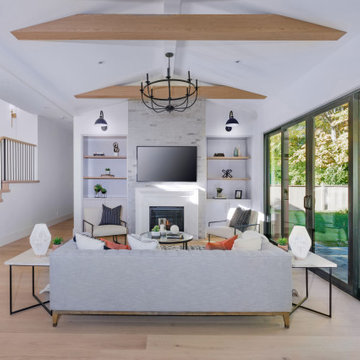
Стильный дизайн: большая парадная, открытая гостиная комната в современном стиле с белыми стенами, светлым паркетным полом, стандартным камином, фасадом камина из бетона, телевизором на стене и балками на потолке - последний тренд
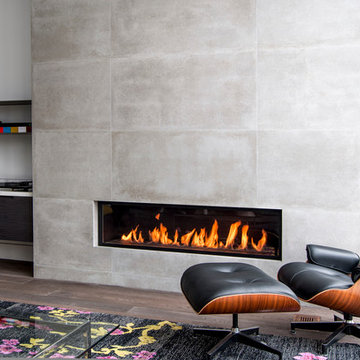
Another angle of the living room.
Photo by: Stephani Buchman
Стильный дизайн: парадная, открытая гостиная комната среднего размера в современном стиле с белыми стенами, темным паркетным полом, горизонтальным камином и фасадом камина из бетона без телевизора - последний тренд
Стильный дизайн: парадная, открытая гостиная комната среднего размера в современном стиле с белыми стенами, темным паркетным полом, горизонтальным камином и фасадом камина из бетона без телевизора - последний тренд
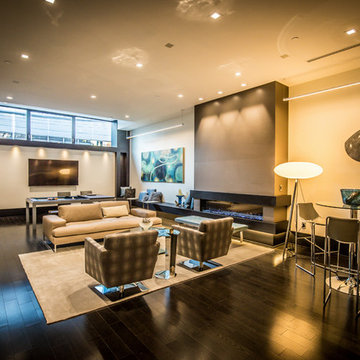
In the corner, featured are amazing, contemporary style bar stools by Midj. This brings another aspect of entertaining guests to the room. It the perfect space for hosting, and socializing!
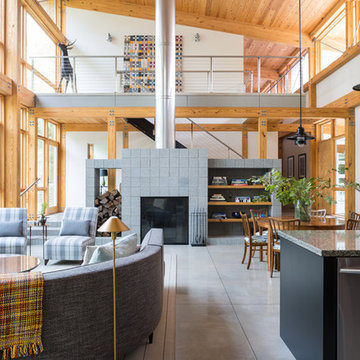
Main living space in a Swedish-inspired farm house on Maryland's Eastern Shore.
Architect: Torchio Architects
Photographer: Angie Seckinger
На фото: открытая, парадная гостиная комната среднего размера в скандинавском стиле с белыми стенами, бетонным полом, фасадом камина из бетона, стандартным камином и серым полом без телевизора с
На фото: открытая, парадная гостиная комната среднего размера в скандинавском стиле с белыми стенами, бетонным полом, фасадом камина из бетона, стандартным камином и серым полом без телевизора с
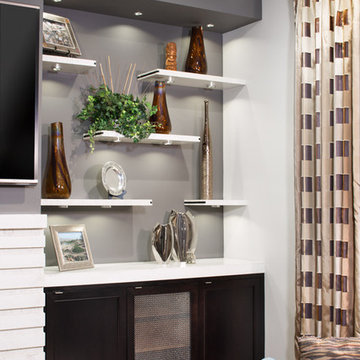
Thomas Grady Photography
Пример оригинального дизайна: открытая гостиная комната среднего размера в стиле модернизм с серыми стенами, темным паркетным полом, стандартным камином, фасадом камина из бетона и телевизором на стене
Пример оригинального дизайна: открытая гостиная комната среднего размера в стиле модернизм с серыми стенами, темным паркетным полом, стандартным камином, фасадом камина из бетона и телевизором на стене
Гостиная комната с фасадом камина из бетона – фото дизайна интерьера с высоким бюджетом
8