Гостиная комната с фасадом камина из бетона – фото дизайна интерьера с высоким бюджетом
Сортировать:
Бюджет
Сортировать:Популярное за сегодня
121 - 140 из 3 631 фото
1 из 3

Источник вдохновения для домашнего уюта: парадная, открытая гостиная комната среднего размера в стиле модернизм с желтыми стенами, полом из керамогранита, стандартным камином, фасадом камина из бетона и коричневым полом без телевизора
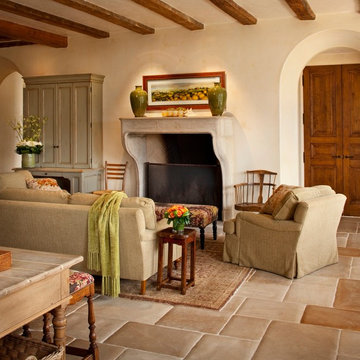
Rick Pharaoh
Стильный дизайн: открытая гостиная комната среднего размера в средиземноморском стиле с бежевыми стенами, стандартным камином, полом из керамической плитки и фасадом камина из бетона без телевизора - последний тренд
Стильный дизайн: открытая гостиная комната среднего размера в средиземноморском стиле с бежевыми стенами, стандартным камином, полом из керамической плитки и фасадом камина из бетона без телевизора - последний тренд
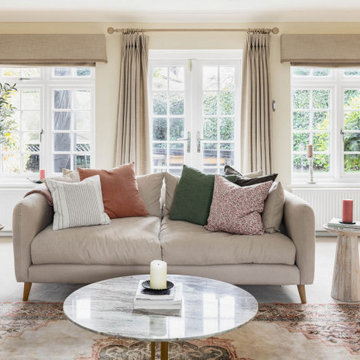
Свежая идея для дизайна: большая парадная, изолированная гостиная комната с бежевыми стенами, ковровым покрытием, стандартным камином, фасадом камина из бетона, телевизором на стене, бежевым полом и красивыми шторами - отличное фото интерьера
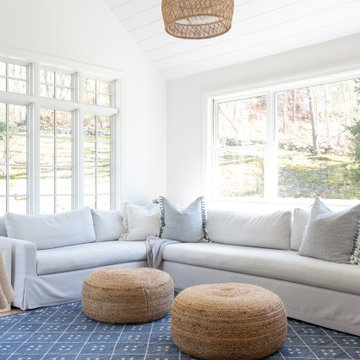
Источник вдохновения для домашнего уюта: большая открытая гостиная комната в морском стиле с белыми стенами, светлым паркетным полом, стандартным камином, фасадом камина из бетона, телевизором на стене, бежевым полом, кессонным потолком и стенами из вагонки
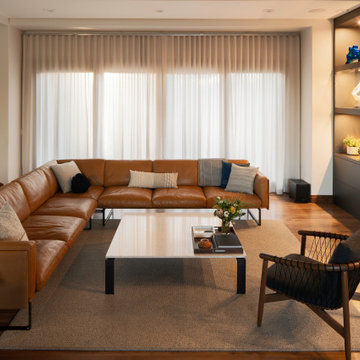
Rodwin Architecture & Skycastle Homes
Location: Boulder, Colorado, USA
Interior design, space planning and architectural details converge thoughtfully in this transformative project. A 15-year old, 9,000 sf. home with generic interior finishes and odd layout needed bold, modern, fun and highly functional transformation for a large bustling family. To redefine the soul of this home, texture and light were given primary consideration. Elegant contemporary finishes, a warm color palette and dramatic lighting defined modern style throughout. A cascading chandelier by Stone Lighting in the entry makes a strong entry statement. Walls were removed to allow the kitchen/great/dining room to become a vibrant social center. A minimalist design approach is the perfect backdrop for the diverse art collection. Yet, the home is still highly functional for the entire family. We added windows, fireplaces, water features, and extended the home out to an expansive patio and yard.
The cavernous beige basement became an entertaining mecca, with a glowing modern wine-room, full bar, media room, arcade, billiards room and professional gym.
Bathrooms were all designed with personality and craftsmanship, featuring unique tiles, floating wood vanities and striking lighting.
This project was a 50/50 collaboration between Rodwin Architecture and Kimball Modern
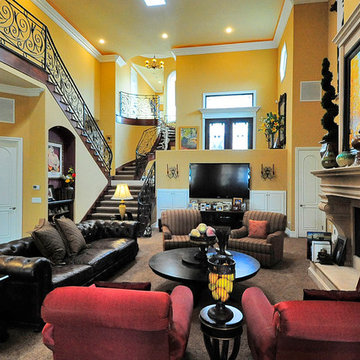
На фото: большая парадная, открытая гостиная комната в средиземноморском стиле с фасадом камина из бетона, желтыми стенами, ковровым покрытием, стандартным камином и коричневым полом
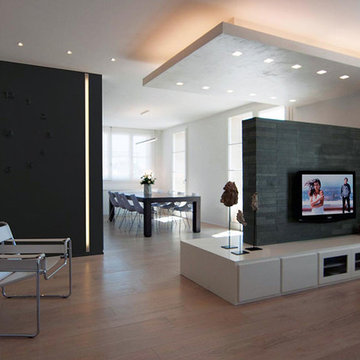
Questo lavoro del nostro studio, che abbiamo chiamato “Villa Minimal” per ovvie ragioni è in STILE MINIMAL CHIC con un’attenzione particolare alla funzionalità… Rachele Biancalani ha curato il progetto degli interni dal taglio sartoriale degli spazi (layout architettonico) fino alla definizione del concept e del mood dei singoli ambienti passando per la progettazione di tutti gli arredi su misura, naturalmente il nostro studio ha eseguito la Direzione delle maestranze sia in cantiere che fuori dal cantiere e l’home shopping per questo lavoro “chiavi in mano”. Grigio e bianco i colori di questo lavoro.
Rachele Biancalani Studio + Matilde Maddalena Fotografia

Working with repeat clients is always a dream! The had perfect timing right before the pandemic for their vacation home to get out city and relax in the mountains. This modern mountain home is stunning. Check out every custom detail we did throughout the home to make it a unique experience!
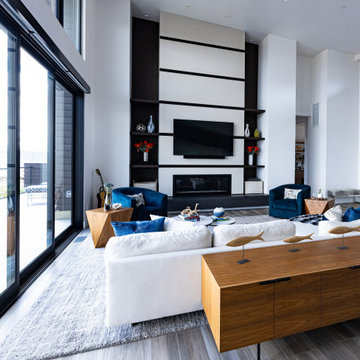
A great room with a concrete and steel fireplace with walnut wood flanking the sides with floating walnut wood shelves. The space is anchored by a large cozy area rug, a modern sofa, nesting round coffee table with marble top, two blue upholstered swivel chairs, and two geometric walnut side tables.
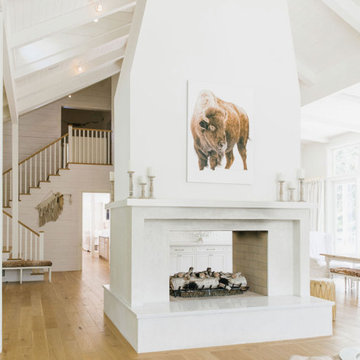
Living room, Modern french farmhouse. Light and airy. Garden Retreat by Burdge Architects in Malibu, California.
Пример оригинального дизайна: огромная парадная, открытая гостиная комната в стиле кантри с белыми стенами, светлым паркетным полом, двусторонним камином, фасадом камина из бетона, коричневым полом и балками на потолке без телевизора
Пример оригинального дизайна: огромная парадная, открытая гостиная комната в стиле кантри с белыми стенами, светлым паркетным полом, двусторонним камином, фасадом камина из бетона, коричневым полом и балками на потолке без телевизора
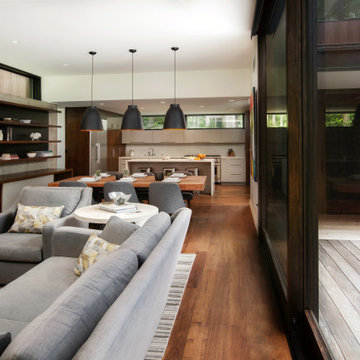
This modern home is artfully tucked into a wooded hillside, and much of the home's beauty rests in its direct connection to the outdoors. Floor-to-ceiling glass panels slide open to connect the interior with the expansive deck outside, nearly doubling the living space during the warmer months of the year. A palette of exposed concrete, glass, black steel, and wood create a simple but strong mix of materials that are repeated throughout the residence. That balance of texture and color is echoed in the choice of interior materials, from the flooring and millwork to the furnishings, artwork and textiles.
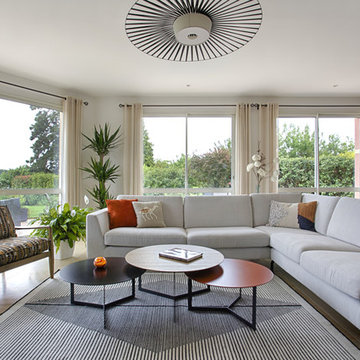
Идея дизайна: большая открытая гостиная комната в современном стиле с белыми стенами, бежевым полом и фасадом камина из бетона
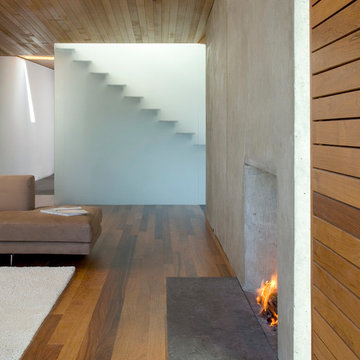
Living area with fireplace
Ethan Kaplan
Источник вдохновения для домашнего уюта: открытая гостиная комната среднего размера в стиле модернизм с серыми стенами, паркетным полом среднего тона, стандартным камином и фасадом камина из бетона
Источник вдохновения для домашнего уюта: открытая гостиная комната среднего размера в стиле модернизм с серыми стенами, паркетным полом среднего тона, стандартным камином и фасадом камина из бетона
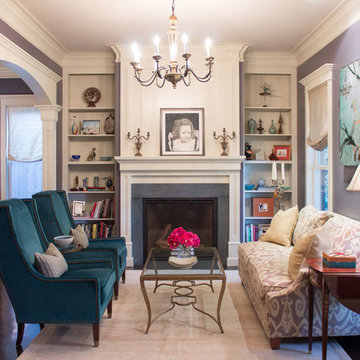
Стильный дизайн: парадная, изолированная гостиная комната среднего размера:: освещение в классическом стиле с фиолетовыми стенами, бетонным полом, стандартным камином и фасадом камина из бетона - последний тренд

Rooted in a blend of tradition and modernity, this family home harmonizes rich design with personal narrative, offering solace and gathering for family and friends alike.
In the living room, artisanal craftsmanship shines through. A custom-designed fireplace featuring a limestone plaster finish and softly rounded corners is a sculptural masterpiece. Complemented by bespoke furniture, such as the dual-facing tete-a-tete and curved sofa, every piece is both functional and artistic, elevating the room's inviting ambience.
Project by Texas' Urbanology Designs. Their North Richland Hills-based interior design studio serves Dallas, Highland Park, University Park, Fort Worth, and upscale clients nationwide.
For more about Urbanology Designs see here:
https://www.urbanologydesigns.com/
To learn more about this project, see here: https://www.urbanologydesigns.com/luxury-earthen-inspired-home-dallas

Источник вдохновения для домашнего уюта: большая парадная, открытая гостиная комната в стиле фьюжн с бежевыми стенами, кирпичным полом, стандартным камином, фасадом камина из бетона, коричневым полом, балками на потолке, сводчатым потолком и деревянным потолком без телевизора
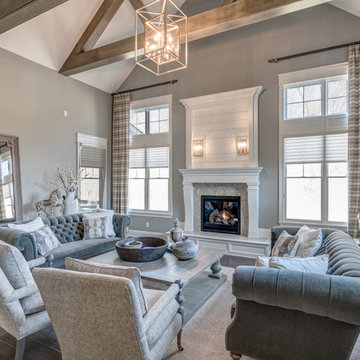
When used well, gray can be an elegant, mature color for interior decor. This traditional home boasts every shade of the versatile hue:
Project completed by Wendy Langston's Everything Home interior design firm , which serves Carmel, Zionsville, Fishers, Westfield, Noblesville, and Indianapolis.
For more about Everything Home, click here: https://everythinghomedesigns.com/
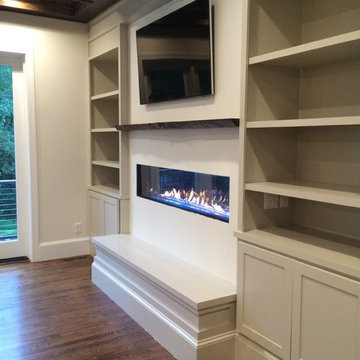
На фото: парадная, открытая гостиная комната среднего размера в стиле неоклассика (современная классика) с белыми стенами, темным паркетным полом, горизонтальным камином, телевизором на стене и фасадом камина из бетона с
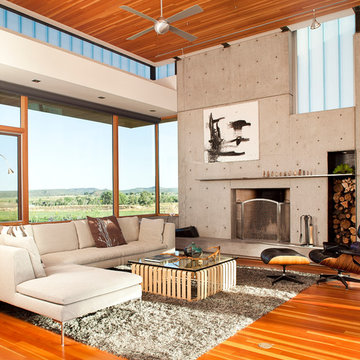
На фото: большая открытая гостиная комната в стиле модернизм с паркетным полом среднего тона, стандартным камином и фасадом камина из бетона
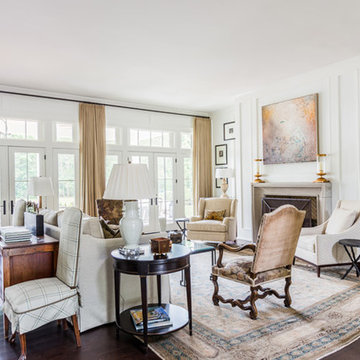
Design by Mark Simmons Interiors
With a timeless and modern aesthetic, the
rooms beautiful mix of furniture & furnishings
includes a coffee table repurposed from a
Chicago building’s window guard, dining
table of reclaimed wood from Nashville
Municipal Auditorium and a beautiful series
of etchings by M. Julies Jacquemart.
• Wrapped by custom trimmed wall
panels painted in SW Greek Villa
• Architect Series French patio doors by Pella
Photo: Alyssa Rosenheck
Гостиная комната с фасадом камина из бетона – фото дизайна интерьера с высоким бюджетом
7