Гостиная комната с фасадом камина из бетона – фото дизайна интерьера с высоким бюджетом
Сортировать:
Бюджет
Сортировать:Популярное за сегодня
21 - 40 из 3 631 фото
1 из 3

На фото: парадная, изолированная гостиная комната среднего размера:: освещение в стиле модернизм с белыми стенами, полом из травертина, стандартным камином, фасадом камина из бетона, мультимедийным центром и бежевым полом с
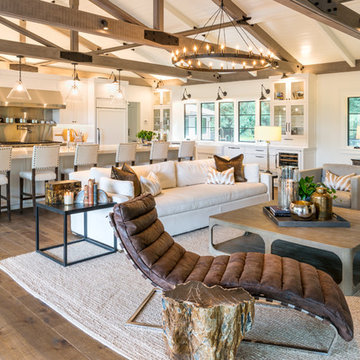
Joe Burull
Свежая идея для дизайна: большая открытая гостиная комната в стиле кантри с белыми стенами, темным паркетным полом, стандартным камином, фасадом камина из бетона и телевизором на стене - отличное фото интерьера
Свежая идея для дизайна: большая открытая гостиная комната в стиле кантри с белыми стенами, темным паркетным полом, стандартным камином, фасадом камина из бетона и телевизором на стене - отличное фото интерьера

A casual chic approach to this living room makes it an inviting and comfortable spot for conversation. Photos by: Rod Foster
Свежая идея для дизайна: огромная открытая гостиная комната:: освещение в морском стиле с домашним баром, белыми стенами, светлым паркетным полом, стандартным камином и фасадом камина из бетона без телевизора - отличное фото интерьера
Свежая идея для дизайна: огромная открытая гостиная комната:: освещение в морском стиле с домашним баром, белыми стенами, светлым паркетным полом, стандартным камином и фасадом камина из бетона без телевизора - отличное фото интерьера
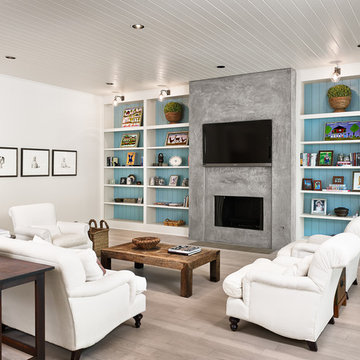
Casey Dunn Photography
Источник вдохновения для домашнего уюта: большая гостиная комната в стиле неоклассика (современная классика) с светлым паркетным полом, белыми стенами, стандартным камином, фасадом камина из бетона и телевизором на стене
Источник вдохновения для домашнего уюта: большая гостиная комната в стиле неоклассика (современная классика) с светлым паркетным полом, белыми стенами, стандартным камином, фасадом камина из бетона и телевизором на стене

Kenneth Johansson
Стильный дизайн: открытая гостиная комната среднего размера в стиле модернизм с серыми стенами, паркетным полом среднего тона, стандартным камином и фасадом камина из бетона без телевизора - последний тренд
Стильный дизайн: открытая гостиная комната среднего размера в стиле модернизм с серыми стенами, паркетным полом среднего тона, стандартным камином и фасадом камина из бетона без телевизора - последний тренд

This unique system, on the 43rd floor of a Buckhead condo, had some distinct challenges, but it came together beautifully! The system features full automation including shades and curtains, multiple A/V setups, and gorgeous lighting, all backed by the stunning view of Atlanta. One of the most phenomenal features of this project is the in-ceiling dropdown screen in the Master Bedroom. This project is easily classified as one of the most elegant systems in this Buckhead highrise.
Jason Robinson © 2014

Идея дизайна: открытая комната для игр среднего размера в современном стиле с бежевыми стенами, полом из керамической плитки, горизонтальным камином, фасадом камина из бетона, телевизором на стене и бежевым полом
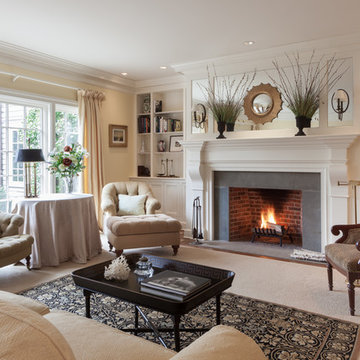
Идея дизайна: большая парадная, изолированная гостиная комната в стиле неоклассика (современная классика) с бежевыми стенами, ковровым покрытием, стандартным камином и фасадом камина из бетона
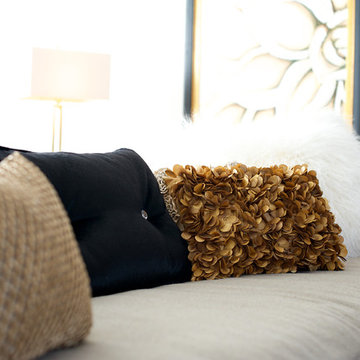
Natasha Dixon Photography
На фото: парадная, открытая гостиная комната среднего размера в современном стиле с белыми стенами, паркетным полом среднего тона, стандартным камином и фасадом камина из бетона без телевизора с
На фото: парадная, открытая гостиная комната среднего размера в современном стиле с белыми стенами, паркетным полом среднего тона, стандартным камином и фасадом камина из бетона без телевизора с

A stylish loft in Greenwich Village we designed for a lovely young family. Adorned with artwork and unique woodwork, we gave this home a modern warmth.
With tailored Holly Hunt and Dennis Miller furnishings, unique Bocci and Ralph Pucci lighting, and beautiful custom pieces, the result was a warm, textured, and sophisticated interior.
Other features include a unique black fireplace surround, custom wood block room dividers, and a stunning Joel Perlman sculpture.
Project completed by New York interior design firm Betty Wasserman Art & Interiors, which serves New York City, as well as across the tri-state area and in The Hamptons.
For more about Betty Wasserman, click here: https://www.bettywasserman.com/
To learn more about this project, click here: https://www.bettywasserman.com/spaces/macdougal-manor/

勾配天井、現しにした登り梁、土間の中央に据えられた薪ストーブ、南の全面開口がリビングの大空間を特徴づけています。薪ストーブで暖まりながら孫の子守り、そんな生活が想像できそうな二世帯住宅です。
Источник вдохновения для домашнего уюта: большая открытая гостиная комната с белыми стенами, паркетным полом среднего тона, печью-буржуйкой, фасадом камина из бетона, телевизором на стене, бежевым полом, потолком с обоями и обоями на стенах
Источник вдохновения для домашнего уюта: большая открытая гостиная комната с белыми стенами, паркетным полом среднего тона, печью-буржуйкой, фасадом камина из бетона, телевизором на стене, бежевым полом, потолком с обоями и обоями на стенах

Идея дизайна: большая открытая гостиная комната в белых тонах с отделкой деревом в современном стиле с белыми стенами, светлым паркетным полом, стандартным камином, фасадом камина из бетона и балками на потолке

Large open family room with floating shelve books cases flanking the pre-cast mantle and fireplace. Exposed beam in a soft a stain. A sneak peak at the from door and stairway.
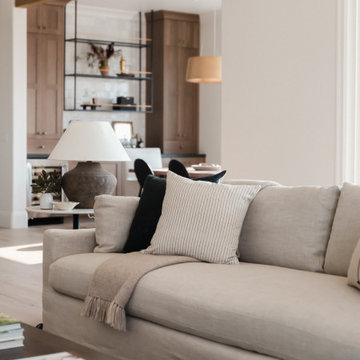
This beautiful custom home built by Bowlin Built and designed by Boxwood Avenue in the Reno Tahoe area features creamy walls painted with Benjamin Moore's Swiss Coffee and white oak floating shelves with lovely details throughout! The cement fireplace and European oak flooring compliments the beautiful light fixtures and french Green front door!
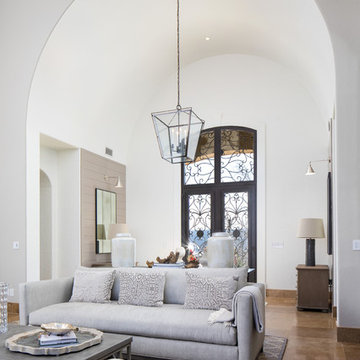
Стильный дизайн: парадная, открытая гостиная комната среднего размера в стиле неоклассика (современная классика) с серыми стенами, полом из керамогранита, стандартным камином, фасадом камина из бетона, телевизором на стене и бежевым полом - последний тренд
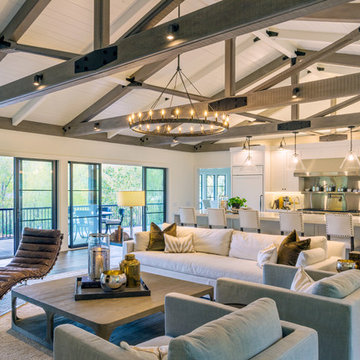
Joe Burull
Пример оригинального дизайна: большая открытая гостиная комната в стиле кантри с белыми стенами, темным паркетным полом, стандартным камином, фасадом камина из бетона, телевизором на стене и коричневым полом
Пример оригинального дизайна: большая открытая гостиная комната в стиле кантри с белыми стенами, темным паркетным полом, стандартным камином, фасадом камина из бетона, телевизором на стене и коричневым полом

Photographer: Jay Goodrich
This 2800 sf single-family home was completed in 2009. The clients desired an intimate, yet dynamic family residence that reflected the beauty of the site and the lifestyle of the San Juan Islands. The house was built to be both a place to gather for large dinners with friends and family as well as a cozy home for the couple when they are there alone.
The project is located on a stunning, but cripplingly-restricted site overlooking Griffin Bay on San Juan Island. The most practical area to build was exactly where three beautiful old growth trees had already chosen to live. A prior architect, in a prior design, had proposed chopping them down and building right in the middle of the site. From our perspective, the trees were an important essence of the site and respectfully had to be preserved. As a result we squeezed the programmatic requirements, kept the clients on a square foot restriction and pressed tight against property setbacks.
The delineate concept is a stone wall that sweeps from the parking to the entry, through the house and out the other side, terminating in a hook that nestles the master shower. This is the symbolic and functional shield between the public road and the private living spaces of the home owners. All the primary living spaces and the master suite are on the water side, the remaining rooms are tucked into the hill on the road side of the wall.
Off-setting the solid massing of the stone walls is a pavilion which grabs the views and the light to the south, east and west. Built in a position to be hammered by the winter storms the pavilion, while light and airy in appearance and feeling, is constructed of glass, steel, stout wood timbers and doors with a stone roof and a slate floor. The glass pavilion is anchored by two concrete panel chimneys; the windows are steel framed and the exterior skin is of powder coated steel sheathing.
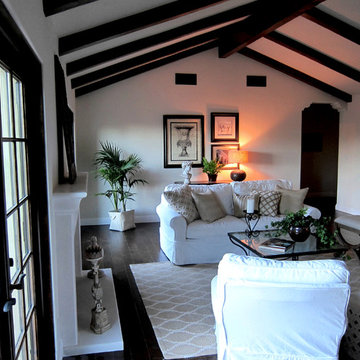
Design Consultant Jeff Doubét is the author of Creating Spanish Style Homes: Before & After – Techniques – Designs – Insights. The 240 page “Design Consultation in a Book” is now available. Please visit SantaBarbaraHomeDesigner.com for more info.
Jeff Doubét specializes in Santa Barbara style home and landscape designs. To learn more info about the variety of custom design services I offer, please visit SantaBarbaraHomeDesigner.com
Jeff Doubét is the Founder of Santa Barbara Home Design - a design studio based in Santa Barbara, California USA.
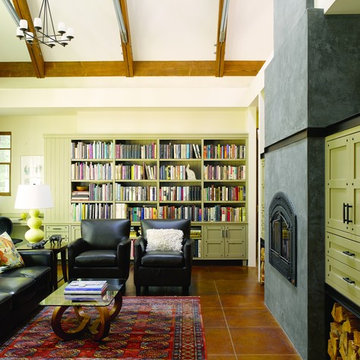
Alex Hayden
Стильный дизайн: парадная, изолированная гостиная комната среднего размера в современном стиле с бетонным полом, бежевыми стенами, печью-буржуйкой, фасадом камина из бетона и коричневым полом без телевизора - последний тренд
Стильный дизайн: парадная, изолированная гостиная комната среднего размера в современном стиле с бетонным полом, бежевыми стенами, печью-буржуйкой, фасадом камина из бетона и коричневым полом без телевизора - последний тренд

Идея дизайна: огромная открытая гостиная комната в стиле фьюжн с музыкальной комнатой, серыми стенами, светлым паркетным полом, стандартным камином, фасадом камина из бетона и сводчатым потолком без телевизора
Гостиная комната с фасадом камина из бетона – фото дизайна интерьера с высоким бюджетом
2