Гостиная комната с фасадом камина из бетона – фото дизайна интерьера
Сортировать:
Бюджет
Сортировать:Популярное за сегодня
161 - 180 из 11 043 фото
1 из 2
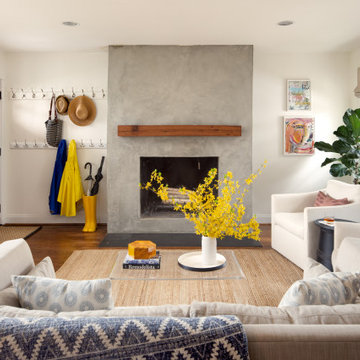
Источник вдохновения для домашнего уюта: гостиная комната в стиле неоклассика (современная классика) с белыми стенами, фасадом камина из бетона, паркетным полом среднего тона, стандартным камином и коричневым полом

Family Room
Идея дизайна: открытая гостиная комната среднего размера в стиле модернизм с бежевыми стенами, светлым паркетным полом, стандартным камином, фасадом камина из бетона, мультимедийным центром и бежевым полом
Идея дизайна: открытая гостиная комната среднего размера в стиле модернизм с бежевыми стенами, светлым паркетным полом, стандартным камином, фасадом камина из бетона, мультимедийным центром и бежевым полом
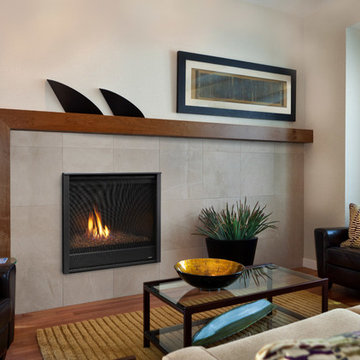
На фото: парадная, открытая гостиная комната среднего размера в современном стиле с серыми стенами, паркетным полом среднего тона, стандартным камином, фасадом камина из бетона и коричневым полом без телевизора
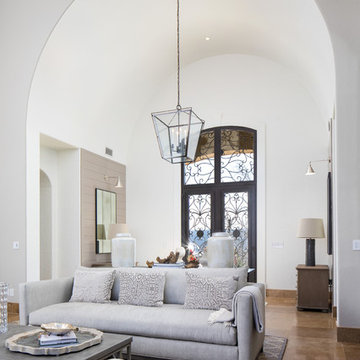
Стильный дизайн: парадная, открытая гостиная комната среднего размера в стиле неоклассика (современная классика) с серыми стенами, полом из керамогранита, стандартным камином, фасадом камина из бетона, телевизором на стене и бежевым полом - последний тренд

Photographer: Jay Goodrich
This 2800 sf single-family home was completed in 2009. The clients desired an intimate, yet dynamic family residence that reflected the beauty of the site and the lifestyle of the San Juan Islands. The house was built to be both a place to gather for large dinners with friends and family as well as a cozy home for the couple when they are there alone.
The project is located on a stunning, but cripplingly-restricted site overlooking Griffin Bay on San Juan Island. The most practical area to build was exactly where three beautiful old growth trees had already chosen to live. A prior architect, in a prior design, had proposed chopping them down and building right in the middle of the site. From our perspective, the trees were an important essence of the site and respectfully had to be preserved. As a result we squeezed the programmatic requirements, kept the clients on a square foot restriction and pressed tight against property setbacks.
The delineate concept is a stone wall that sweeps from the parking to the entry, through the house and out the other side, terminating in a hook that nestles the master shower. This is the symbolic and functional shield between the public road and the private living spaces of the home owners. All the primary living spaces and the master suite are on the water side, the remaining rooms are tucked into the hill on the road side of the wall.
Off-setting the solid massing of the stone walls is a pavilion which grabs the views and the light to the south, east and west. Built in a position to be hammered by the winter storms the pavilion, while light and airy in appearance and feeling, is constructed of glass, steel, stout wood timbers and doors with a stone roof and a slate floor. The glass pavilion is anchored by two concrete panel chimneys; the windows are steel framed and the exterior skin is of powder coated steel sheathing.
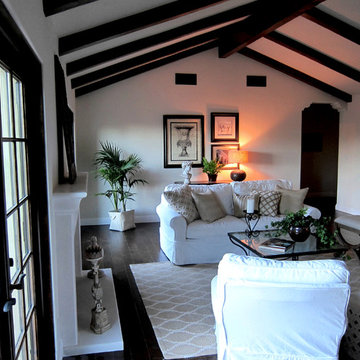
Design Consultant Jeff Doubét is the author of Creating Spanish Style Homes: Before & After – Techniques – Designs – Insights. The 240 page “Design Consultation in a Book” is now available. Please visit SantaBarbaraHomeDesigner.com for more info.
Jeff Doubét specializes in Santa Barbara style home and landscape designs. To learn more info about the variety of custom design services I offer, please visit SantaBarbaraHomeDesigner.com
Jeff Doubét is the Founder of Santa Barbara Home Design - a design studio based in Santa Barbara, California USA.
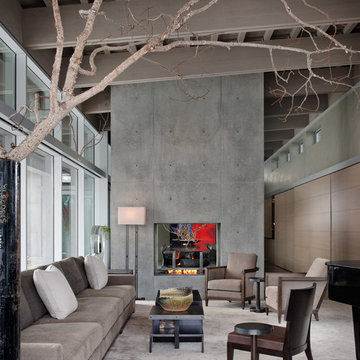
River House, living room with concrete fireplace.
Photo credit: Aaron Leitz
На фото: парадная, открытая гостиная комната в современном стиле с ковровым покрытием, двусторонним камином, фасадом камина из бетона и серыми стенами без телевизора
На фото: парадная, открытая гостиная комната в современном стиле с ковровым покрытием, двусторонним камином, фасадом камина из бетона и серыми стенами без телевизора

Mariko Reed
На фото: огромная парадная, открытая гостиная комната в стиле модернизм с белыми стенами, бетонным полом, горизонтальным камином, фасадом камина из бетона и скрытым телевизором с
На фото: огромная парадная, открытая гостиная комната в стиле модернизм с белыми стенами, бетонным полом, горизонтальным камином, фасадом камина из бетона и скрытым телевизором с

Sean Airhart
На фото: гостиная комната в современном стиле с фасадом камина из бетона, бетонным полом, серыми стенами, стандартным камином и мультимедийным центром с
На фото: гостиная комната в современном стиле с фасадом камина из бетона, бетонным полом, серыми стенами, стандартным камином и мультимедийным центром с
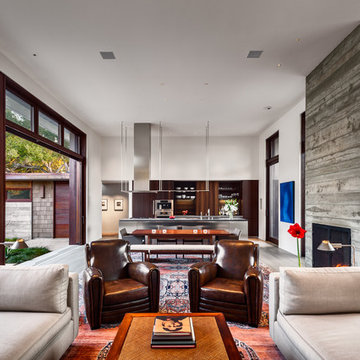
Ciro Coelho Photography
Источник вдохновения для домашнего уюта: гостиная комната в современном стиле с фасадом камина из бетона
Источник вдохновения для домашнего уюта: гостиная комната в современном стиле с фасадом камина из бетона

Alex Hayden
Идея дизайна: парадная, изолированная гостиная комната среднего размера в современном стиле с бетонным полом, бежевыми стенами, печью-буржуйкой, фасадом камина из бетона и коричневым полом без телевизора
Идея дизайна: парадная, изолированная гостиная комната среднего размера в современном стиле с бетонным полом, бежевыми стенами, печью-буржуйкой, фасадом камина из бетона и коричневым полом без телевизора
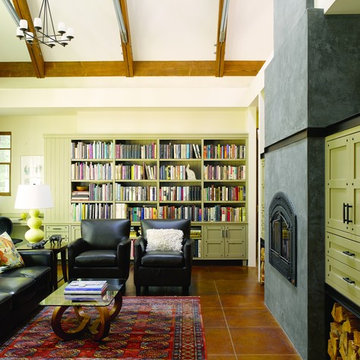
Alex Hayden
Стильный дизайн: парадная, изолированная гостиная комната среднего размера в современном стиле с бетонным полом, бежевыми стенами, печью-буржуйкой, фасадом камина из бетона и коричневым полом без телевизора - последний тренд
Стильный дизайн: парадная, изолированная гостиная комната среднего размера в современном стиле с бетонным полом, бежевыми стенами, печью-буржуйкой, фасадом камина из бетона и коричневым полом без телевизора - последний тренд

With a compact form and several integrated sustainable systems, the Capitol Hill Residence achieves the client’s goals to maximize the site’s views and resources while responding to its micro climate. Some of the sustainable systems are architectural in nature. For example, the roof rainwater collects into a steel entry water feature, day light from a typical overcast Seattle sky penetrates deep into the house through a central translucent slot, and exterior mounted mechanical shades prevent excessive heat gain without sacrificing the view. Hidden systems affect the energy consumption of the house such as the buried geothermal wells and heat pumps that aid in both heating and cooling, and a 30 panel photovoltaic system mounted on the roof feeds electricity back to the grid.
The minimal foundation sits within the footprint of the previous house, while the upper floors cantilever off the foundation as if to float above the front entry water feature and surrounding landscape. The house is divided by a sloped translucent ceiling that contains the main circulation space and stair allowing daylight deep into the core. Acrylic cantilevered treads with glazed guards and railings keep the visual appearance of the stair light and airy allowing the living and dining spaces to flow together.
While the footprint and overall form of the Capitol Hill Residence were shaped by the restrictions of the site, the architectural and mechanical systems at work define the aesthetic. Working closely with a team of engineers, landscape architects, and solar designers we were able to arrive at an elegant, environmentally sustainable home that achieves the needs of the clients, and fits within the context of the site and surrounding community.
(c) Steve Keating Photography
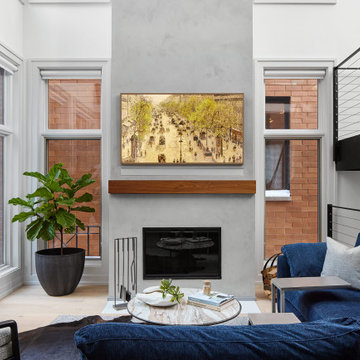
We opted for a custom sectional sofa to frame the family room, and we introduced a pop of color with it’s navy blue fabric. Then, we selected several sleek, metal accents and side tables to complement the fireplace surround and add to the modern feel in the space.

Идея дизайна: огромная открытая гостиная комната в стиле фьюжн с музыкальной комнатой, серыми стенами, светлым паркетным полом, стандартным камином, фасадом камина из бетона и сводчатым потолком без телевизора

Идея дизайна: огромная открытая гостиная комната в стиле модернизм с белыми стенами, мраморным полом, фасадом камина из бетона, белым полом и кессонным потолком
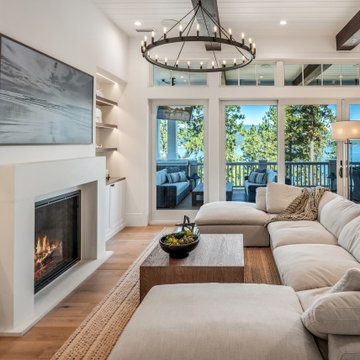
Expansive Great Room with exposed wood beams and amazing lighting. Large sliding doors with transoms. Concrete mantle and floating shelves.
На фото: огромная открытая гостиная комната в стиле неоклассика (современная классика) с белыми стенами, светлым паркетным полом, стандартным камином, фасадом камина из бетона, телевизором на стене, бежевым полом и балками на потолке с
На фото: огромная открытая гостиная комната в стиле неоклассика (современная классика) с белыми стенами, светлым паркетным полом, стандартным камином, фасадом камина из бетона, телевизором на стене, бежевым полом и балками на потолке с
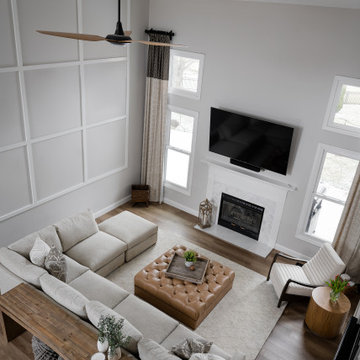
Our design studio gave the main floor of this home a minimalist, Scandinavian-style refresh while actively focusing on creating an inviting and welcoming family space. We achieved this by upgrading all of the flooring for a cohesive flow and adding cozy, custom furnishings and beautiful rugs, art, and accent pieces to complement a bright, lively color palette.
In the living room, we placed the TV unit above the fireplace and added stylish furniture and artwork that holds the space together. The powder room got fresh paint and minimalist wallpaper to match stunning black fixtures, lighting, and mirror. The dining area was upgraded with a gorgeous wooden dining set and console table, pendant lighting, and patterned curtains that add a cheerful tone.
---
Project completed by Wendy Langston's Everything Home interior design firm, which serves Carmel, Zionsville, Fishers, Westfield, Noblesville, and Indianapolis.
For more about Everything Home, see here: https://everythinghomedesigns.com/
To learn more about this project, see here:
https://everythinghomedesigns.com/portfolio/90s-transformation/

Image by Carli Wilson Photography.
Источник вдохновения для домашнего уюта: открытая гостиная комната среднего размера в морском стиле с белыми стенами, бетонным полом, стандартным камином, фасадом камина из бетона, телевизором на стене, белым полом и балками на потолке
Источник вдохновения для домашнего уюта: открытая гостиная комната среднего размера в морском стиле с белыми стенами, бетонным полом, стандартным камином, фасадом камина из бетона, телевизором на стене, белым полом и балками на потолке
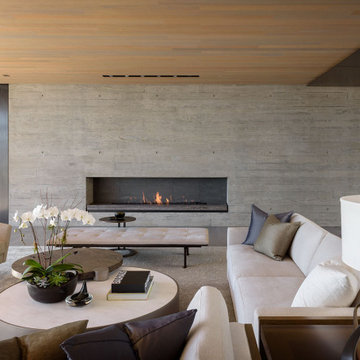
Источник вдохновения для домашнего уюта: гостиная комната в стиле модернизм с горизонтальным камином и фасадом камина из бетона
Гостиная комната с фасадом камина из бетона – фото дизайна интерьера
9