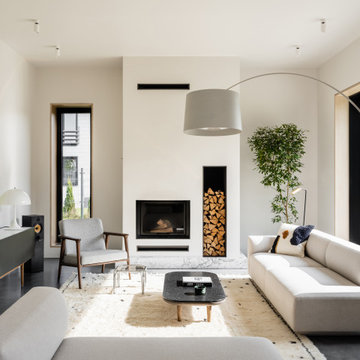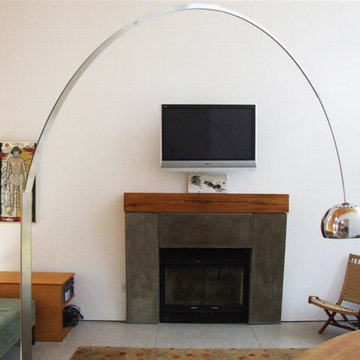Гостиная комната с фасадом камина из штукатурки и фасадом камина из бетона – фото дизайна интерьера
Сортировать:
Бюджет
Сортировать:Популярное за сегодня
1 - 20 из 33 741 фото
1 из 3

Стильный дизайн: открытая, объединенная гостиная комната в современном стиле с стандартным камином и фасадом камина из штукатурки без телевизора - последний тренд

Источник вдохновения для домашнего уюта: большая парадная, изолированная гостиная комната в стиле неоклассика (современная классика) с серыми стенами, стандартным камином, фасадом камина из штукатурки, отдельно стоящим телевизором и синими шторами

На фото: большая открытая гостиная комната в современном стиле с белыми стенами, паркетным полом среднего тона, горизонтальным камином, фасадом камина из штукатурки, бежевым полом и синим диваном без телевизора с

На фото: большая парадная гостиная комната в стиле неоклассика (современная классика) с белыми стенами, стандартным камином, фасадом камина из штукатурки, коричневым полом и потолком из вагонки без телевизора с

adapted from picture that client loved for their home, made arched top that was a rectangular box.
На фото: гостиная комната в классическом стиле с белыми стенами, паркетным полом среднего тона, стандартным камином и фасадом камина из штукатурки
На фото: гостиная комната в классическом стиле с белыми стенами, паркетным полом среднего тона, стандартным камином и фасадом камина из штукатурки

The architecture of the space is developed through the addition of ceiling beams, moldings and over-door panels. The introduction of wall sconces draw the eye around the room. The palette, soft buttery tones infused with andulsian greens, and understated furnishings submit and support the quietness of the space. The low-country elegance of the room is further expressed through the use of natural materials, textured fabrics and hand-block prints. A wool/silk area rug underscores the elegance of the room.
Photography: Robert Brantley

На фото: большая парадная, открытая гостиная комната в стиле неоклассика (современная классика) с белыми стенами, светлым паркетным полом, стандартным камином, фасадом камина из штукатурки, бежевым полом и кессонным потолком без телевизора с

Пример оригинального дизайна: большая открытая гостиная комната в белых тонах с отделкой деревом в современном стиле с белыми стенами, светлым паркетным полом, стандартным камином, фасадом камина из бетона и балками на потолке

This beautiful custom home built by Bowlin Built and designed by Boxwood Avenue in the Reno Tahoe area features creamy walls painted with Benjamin Moore's Swiss Coffee and white oak floating shelves with lovely details throughout! The cement fireplace and European oak flooring compliments the beautiful light fixtures and french Green front door!

A glass timber door was fitted at the entrance to the balcony and garden, allowing natural light to flood the space. The traditional sash windows were overhauled and panes replaced, giving them new life and helping to draft-proof for years to come.
We opened up the fireplace that had previously been plastered over, creating a lovely little opening which we neatened off in a simple, clean design, slightly curved at the top with no trim. The opening was not to be used as an active fireplace, so the hearth was neatly tiled using reclaimed tiles sourced for the bathroom, and indoor plants were styled in the space. The alcove space between the fireplace was utilised as storage space, displaying loved ornaments, books and treasures. Dulux's Brilliant White paint was used to coat the walls and ceiling, being a lovely fresh backdrop for the various furnishings, wall art and plants to be styled in the living area.
The grey finish ply kitchen worktop is simply stunning to look out from, with indoor plants, carefully sourced light fittings and decorations styled with love in the open living space. Dulux's Brilliant White paint was used to coat the walls and ceiling, being a lovely fresh backdrop for the various furnishings, wall art and plants to be styled in the living area. Discover more at: https://absoluteprojectmanagement.com/portfolio/pete-miky-hackney/

he open plan of the great room, dining and kitchen, leads to a completely covered outdoor living area for year-round entertaining in the Pacific Northwest. By combining tried and true farmhouse style with sophisticated, creamy colors and textures inspired by the home's surroundings, the result is a welcoming, cohesive and intriguing living experience.
For more photos of this project visit our website: https://wendyobrienid.com.

The Sky Tunnel MKII by Element4 is the perfect fit for this wide open living area. Over 5' tall and see-through, this fireplace makes a statement for those who want a truly unique modern design.

Alan Blakely
На фото: большая открытая гостиная комната в современном стиле с бежевыми стенами, темным паркетным полом, стандартным камином, фасадом камина из бетона, телевизором на стене, коричневым полом и ковром на полу
На фото: большая открытая гостиная комната в современном стиле с бежевыми стенами, темным паркетным полом, стандартным камином, фасадом камина из бетона, телевизором на стене, коричневым полом и ковром на полу

Свежая идея для дизайна: изолированная гостиная комната среднего размера в стиле неоклассика (современная классика) с белыми стенами, светлым паркетным полом, горизонтальным камином, фасадом камина из штукатурки и телевизором на стене - отличное фото интерьера

Built on Frank Sinatra’s estate, this custom home was designed to be a fun and relaxing weekend retreat for our clients who live full time in Orange County. As a second home and playing up the mid-century vibe ubiquitous in the desert, we departed from our clients’ more traditional style to create a modern and unique space with the feel of a boutique hotel. Classic mid-century materials were used for the architectural elements and hard surfaces of the home such as walnut flooring and cabinetry, terrazzo stone and straight set brick walls, while the furnishings are a more eclectic take on modern style. We paid homage to “Old Blue Eyes” by hanging a 6’ tall image of his mug shot in the entry.

This contemporary beauty features a 3D porcelain tile wall with the TV and propane fireplace built in. The glass shelves are clear, starfire glass so they appear blue instead of green.

Photographer: Beth Singer
Идея дизайна: парадная, изолированная гостиная комната среднего размера в классическом стиле с стандартным камином, бежевыми стенами, полом из керамической плитки и фасадом камина из штукатурки без телевизора
Идея дизайна: парадная, изолированная гостиная комната среднего размера в классическом стиле с стандартным камином, бежевыми стенами, полом из керамической плитки и фасадом камина из штукатурки без телевизора

The juxtaposition of raw, weathered and finished woods with sleek whites, mixed metals and soft textured elements strike a fabulous balance between industrial, rustic and glamorous – exactly what the designers envisioned for this dream retreat. This unique home’s design combines recycled shipping containers with traditional stick-building methods and resulted in a luxury hybrid home, inside and out. The design team was particularly challenged with overcoming various preconceived notions about containers to truly create something new, luxurious and sustainable.

This sitting area is just opposite the large kitchen. It has a large plaster fireplace, exposed beam ceiling, and terra cotta tiles on the floor. The draperies are wool sheers in a neutral color similar to the walls. A bold area rug, zebra printed upholstered ottoman, and a tree of life sculpture complete the room.

The prefab fireplace has a custom concrete surround and reclaimed wood beam mantel.
На фото: гостиная комната в стиле модернизм с фасадом камина из бетона и бетонным полом
На фото: гостиная комната в стиле модернизм с фасадом камина из бетона и бетонным полом
Гостиная комната с фасадом камина из штукатурки и фасадом камина из бетона – фото дизайна интерьера
1