Гостиная комната с фасадом камина из бетона и мультимедийным центром – фото дизайна интерьера
Сортировать:
Бюджет
Сортировать:Популярное за сегодня
1 - 20 из 753 фото
1 из 3

Источник вдохновения для домашнего уюта: большая открытая гостиная комната в стиле модернизм с домашним баром, белыми стенами, полом из керамической плитки, стандартным камином, фасадом камина из бетона, мультимедийным центром, потолком из вагонки и стенами из вагонки

Sam Martin - 4 Walls Media
Стильный дизайн: большая открытая гостиная комната в современном стиле с белыми стенами, мультимедийным центром, бежевым полом, бетонным полом, двусторонним камином и фасадом камина из бетона - последний тренд
Стильный дизайн: большая открытая гостиная комната в современном стиле с белыми стенами, мультимедийным центром, бежевым полом, бетонным полом, двусторонним камином и фасадом камина из бетона - последний тренд
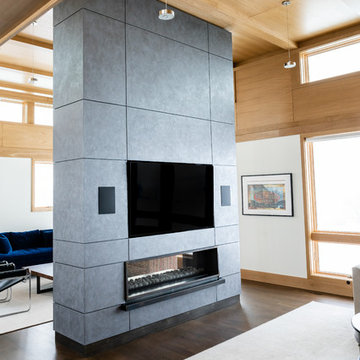
Источник вдохновения для домашнего уюта: большая открытая гостиная комната в современном стиле с двусторонним камином, фасадом камина из бетона, мультимедийным центром, бежевыми стенами, паркетным полом среднего тона и коричневым полом

Пример оригинального дизайна: открытая гостиная комната в стиле ретро с с книжными шкафами и полками, белыми стенами, светлым паркетным полом, стандартным камином, фасадом камина из бетона и мультимедийным центром

Свежая идея для дизайна: открытая гостиная комната среднего размера в современном стиле с бежевыми стенами, паркетным полом среднего тона, стандартным камином, фасадом камина из бетона, мультимедийным центром, коричневым полом и коричневым диваном - отличное фото интерьера
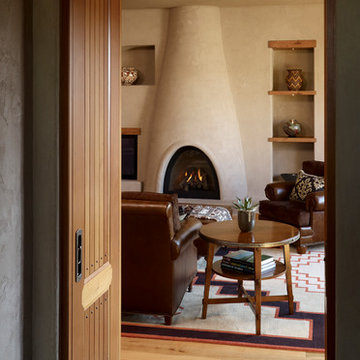
Roy Timm Photography
Пример оригинального дизайна: изолированная гостиная комната в стиле фьюжн с бежевыми стенами, стандартным камином, фасадом камина из бетона и мультимедийным центром
Пример оригинального дизайна: изолированная гостиная комната в стиле фьюжн с бежевыми стенами, стандартным камином, фасадом камина из бетона и мультимедийным центром

This unique system, on the 43rd floor of a Buckhead condo, had some distinct challenges, but it came together beautifully! The system features full automation including shades and curtains, multiple A/V setups, and gorgeous lighting, all backed by the stunning view of Atlanta. One of the most phenomenal features of this project is the in-ceiling dropdown screen in the Master Bedroom. This project is easily classified as one of the most elegant systems in this Buckhead highrise.
Jason Robinson © 2014
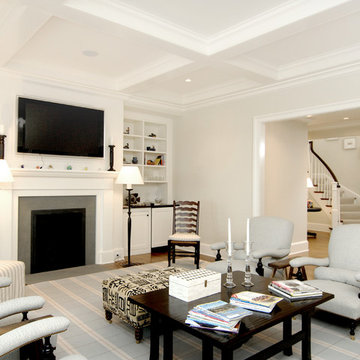
summer solstice
Свежая идея для дизайна: парадная, открытая гостиная комната в морском стиле с белыми стенами, стандартным камином, мультимедийным центром, светлым паркетным полом и фасадом камина из бетона - отличное фото интерьера
Свежая идея для дизайна: парадная, открытая гостиная комната в морском стиле с белыми стенами, стандартным камином, мультимедийным центром, светлым паркетным полом и фасадом камина из бетона - отличное фото интерьера

Идея дизайна: большая парадная, открытая гостиная комната в современном стиле с белыми стенами, светлым паркетным полом, стандартным камином, фасадом камина из бетона, мультимедийным центром, коричневым полом, потолком из вагонки и панелями на стенах

Family Room
Идея дизайна: открытая гостиная комната среднего размера в стиле модернизм с бежевыми стенами, светлым паркетным полом, стандартным камином, фасадом камина из бетона, мультимедийным центром и бежевым полом
Идея дизайна: открытая гостиная комната среднего размера в стиле модернизм с бежевыми стенами, светлым паркетным полом, стандартным камином, фасадом камина из бетона, мультимедийным центром и бежевым полом

Sean Airhart
На фото: гостиная комната в современном стиле с фасадом камина из бетона, бетонным полом, серыми стенами, стандартным камином и мультимедийным центром с
На фото: гостиная комната в современном стиле с фасадом камина из бетона, бетонным полом, серыми стенами, стандартным камином и мультимедийным центром с
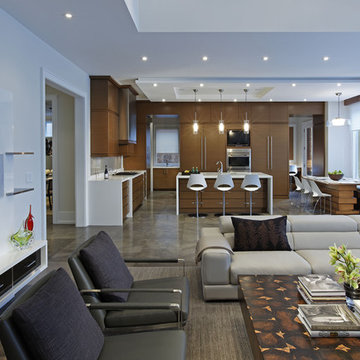
Photographer: David Whittaker
Идея дизайна: большая открытая гостиная комната в современном стиле с белыми стенами, бетонным полом, стандартным камином, фасадом камина из бетона и мультимедийным центром
Идея дизайна: большая открытая гостиная комната в современном стиле с белыми стенами, бетонным полом, стандартным камином, фасадом камина из бетона и мультимедийным центром
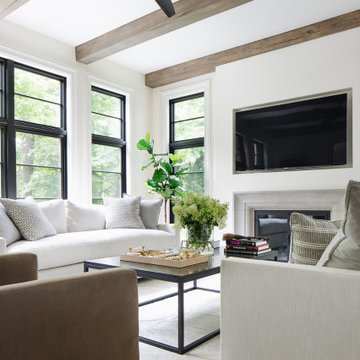
На фото: гостиная комната в стиле неоклассика (современная классика) с белыми стенами, стандартным камином, фасадом камина из бетона и мультимедийным центром с
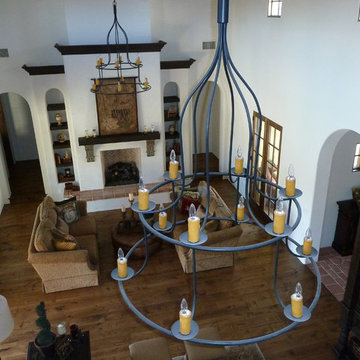
Источник вдохновения для домашнего уюта: большая парадная, изолированная гостиная комната в средиземноморском стиле с белыми стенами, паркетным полом среднего тона, стандартным камином, фасадом камина из бетона, мультимедийным центром и коричневым полом
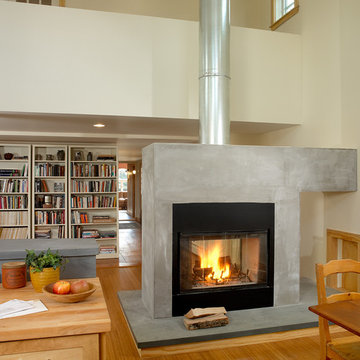
This extension of a 100-year old cottage in beautiful, pastoral Little Compton created a comfortable, cozy environment for domestic life and entertaining – spaces that are as unpretentious as the simple original building. Unique elements include bluestone countertops and hearth slab, custom vessel sinks and tiles created by the owner – a talented ceramic artist, a freestanding two-way hearth, salvaged antique doors and hardware, interior sliding barn doors and custom walnut casework.

Description: In early 1994, the architects began work on the project and while in construction (demolition, grading and foundations) the owner, due to circumstances beyond his control, halted all construction of the project. Seven years later the owner returned to the architects and asked them to complete the partially constructed house. Due to code changes, city ordinances and a wide variety of obstacles it was determined that the house was unable to be completed as originally designed.
After much consideration the client asked the architect if it were possible to alter/remodel the partially constructed house, which was a remodel/addition to a 1970’s ranch style house, into a project that fit into current zoning and structural codes. The owner also requested that the house’s footprint and partially constructed foundations remain to avoid the need for further entitlements and delays on an already long overdue and difficult hillside site.
The architects’ main challenge was how to alter the design that reflected an outdated philosophical approach to architecture that was nearly a decade old. How could the house be re-conceived reflecting the architect and client’s maturity on a ten-year-old footprint?
The answer was to remove almost all of the previously proposed existing interior walls and transform the existing footprint into a pavilion-like structure that allows the site to in a sense “pass through the house”. This allowed the client to take better advantage of a limited and restricted building area while capturing extraordinary panoramic views of the San Fernando Valley and Hollywood Hills. Large 22-foot high custom sliding glass doors allow the interior and exterior to become one. Even the studio is separated from the house and connected only by an exterior bridge. Private spaces are treated as loft-like spaces capturing volume and views while maintaining privacy.
Limestone floors extend from inside to outside and into the lap pool that runs the entire length of the house creating a horizon line at the edge of the view. Other natural materials such as board formed concrete, copper, steel and cherry provides softness to the objects that seem to float within the interior volume. By placing objects and materials "outside the frame," a new frame of reference deepens our sense of perception. Art does not reproduce what we see; rather it makes us see.
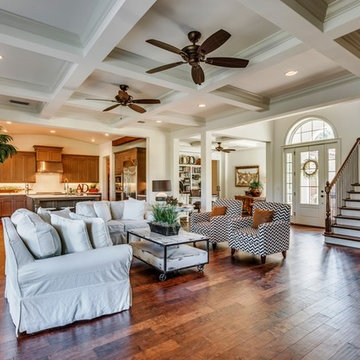
This beautiful Spanish Colonial on the lake in Pablo Creek Reserve is nearly 4000 SF and consists of four bedrooms, five and a half bathrooms and a 'flex room' that can be used as a study or fifth bedroom. Architectural authentic, this home includes an open floor plan ideal for entertaining. An extensive lanai with summer kitchen brings the outdoors in. Ceiling treatments include coffered ceilings in the great room and dining room and barrel vaults in the kitchen and master bath. Thermador appliances, Kohler and Waterworks plumbing fixtures and wood beams bring functionality and character to the home.
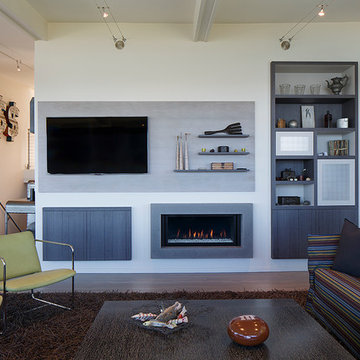
www.ericrorer.com/
Идея дизайна: открытая гостиная комната среднего размера в современном стиле с фасадом камина из бетона, белыми стенами, паркетным полом среднего тона, горизонтальным камином, мультимедийным центром и ковром на полу
Идея дизайна: открытая гостиная комната среднего размера в современном стиле с фасадом камина из бетона, белыми стенами, паркетным полом среднего тона, горизонтальным камином, мультимедийным центром и ковром на полу

Пример оригинального дизайна: большая открытая гостиная комната в современном стиле с паркетным полом среднего тона, стандартным камином, фасадом камина из бетона и мультимедийным центром
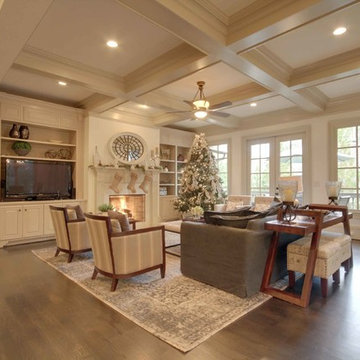
JJ Ortega
www.jjrealestatephotography.com
На фото: огромная открытая гостиная комната в стиле неоклассика (современная классика) с бежевыми стенами, темным паркетным полом, стандартным камином, фасадом камина из бетона и мультимедийным центром
На фото: огромная открытая гостиная комната в стиле неоклассика (современная классика) с бежевыми стенами, темным паркетным полом, стандартным камином, фасадом камина из бетона и мультимедийным центром
Гостиная комната с фасадом камина из бетона и мультимедийным центром – фото дизайна интерьера
1