Гостиная комната с фасадом камина из бетона и обоями на стенах – фото дизайна интерьера
Сортировать:
Бюджет
Сортировать:Популярное за сегодня
1 - 20 из 125 фото
1 из 3

勾配天井、現しにした登り梁、土間の中央に据えられた薪ストーブ、南の全面開口がリビングの大空間を特徴づけています。薪ストーブで暖まりながら孫の子守り、そんな生活が想像できそうな二世帯住宅です。
Источник вдохновения для домашнего уюта: большая открытая гостиная комната с белыми стенами, паркетным полом среднего тона, печью-буржуйкой, фасадом камина из бетона, телевизором на стене, бежевым полом, потолком с обоями и обоями на стенах
Источник вдохновения для домашнего уюта: большая открытая гостиная комната с белыми стенами, паркетным полом среднего тона, печью-буржуйкой, фасадом камина из бетона, телевизором на стене, бежевым полом, потолком с обоями и обоями на стенах
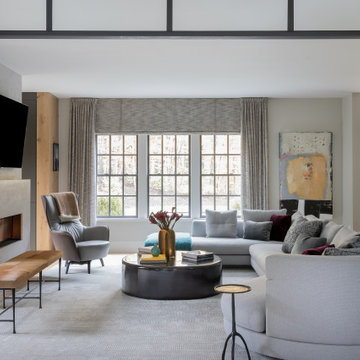
Photography by Michael. J Lee Photography
На фото: большая открытая гостиная комната в современном стиле с серыми стенами, ковровым покрытием, горизонтальным камином, фасадом камина из бетона, телевизором на стене, серым полом и обоями на стенах с
На фото: большая открытая гостиная комната в современном стиле с серыми стенами, ковровым покрытием, горизонтальным камином, фасадом камина из бетона, телевизором на стене, серым полом и обоями на стенах с

This image showcases a stylish and contemporary living room with a focus on modern design elements. A large, plush sectional sofa upholstered in a light grey fabric serves as the centerpiece of the room, offering ample seating for relaxation and entertaining. The sofa is accented with a mix of textured throw pillows in shades of blue and beige, adding visual interest and comfort to the space.
The living room features a minimalist coffee table with a sleek metal frame and a wooden top, providing a functional surface for drinks and decor. A geometric area rug in muted tones anchors the seating area, defining the space and adding warmth to the hardwood floors.
On the wall behind the sofa, a series of framed artwork creates a gallery-like display, adding personality and character to the room. The artwork features abstract compositions in complementary colors, enhancing the modern aesthetic of the space.
Natural light floods the room through large windows, highlighting the clean lines and contemporary furnishings. The overall design is characterized by its simplicity, sophistication, and attention to detail, creating a welcoming and stylish environment for relaxation and socializing.

На фото: парадная, открытая гостиная комната в стиле неоклассика (современная классика) с ковровым покрытием, двусторонним камином, фасадом камина из бетона, серым полом, балками на потолке и обоями на стенах без телевизора

Living room or family room with a customized fireplace and carpeted floor. The huge glass doors welcome the coastal view and natural light. The indoor plants add up to the coastal home design.
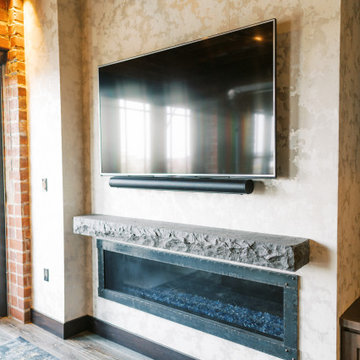
This remodel transformed two condos into one, overcoming access challenges. We designed the space for a seamless transition, adding function with a laundry room, powder room, bar, and entertaining space.
In this modern entertaining space, sophistication meets leisure. A pool table, elegant furniture, and a contemporary fireplace create a refined ambience. The center table and TV contribute to a tastefully designed area.
---Project by Wiles Design Group. Their Cedar Rapids-based design studio serves the entire Midwest, including Iowa City, Dubuque, Davenport, and Waterloo, as well as North Missouri and St. Louis.
For more about Wiles Design Group, see here: https://wilesdesigngroup.com/
To learn more about this project, see here: https://wilesdesigngroup.com/cedar-rapids-condo-remodel

This once unused garage has been transformed into a private suite masterpiece! Featuring a full kitchen, living room, bedroom and 2 bathrooms, who would have thought that this ADU used to be a garage that gathered dust?
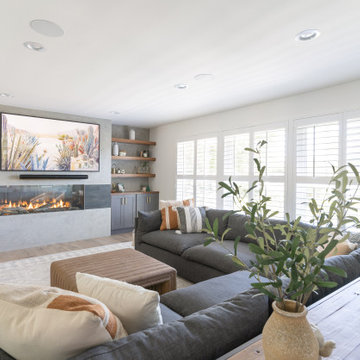
In this full service residential remodel project, we left no stone, or room, unturned. We created a beautiful open concept living/dining/kitchen by removing a structural wall and existing fireplace. This home features a breathtaking three sided fireplace that becomes the focal point when entering the home. It creates division with transparency between the living room and the cigar room that we added. Our clients wanted a home that reflected their vision and a space to hold the memories of their growing family. We transformed a contemporary space into our clients dream of a transitional, open concept home.
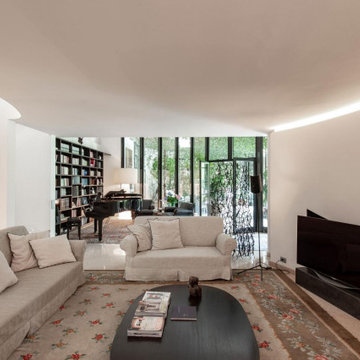
Идея дизайна: огромная открытая гостиная комната в стиле фьюжн с белыми стенами, мраморным полом, стандартным камином, фасадом камина из бетона, отдельно стоящим телевизором, розовым полом, кессонным потолком и обоями на стенах
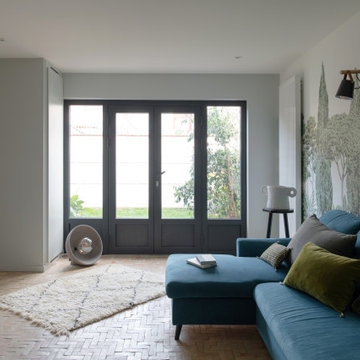
La visite de notre projet Chasse continue ! Nous vous emmenons ici dans le salon dessiné et réalisée sur mesure. Pour repenser les contours de cet ancien garage, de larges ouvertures toute hauteur, de jolies tonalités vert gris little green,le papier peint riviera @isidoreleroy, des carreaux bejmat au sol de chez @mediterrananée stone, une large baie coulissante de chez alu style .
Ici le salon en lien avec le jardin ??
Architecte : @synesthesies
Photographe : @sabine_serrad.
Peinture little green Bejmat @mediterraneestone | Vaisselle @joly mood | Coussins et vase@auguste et cocotte
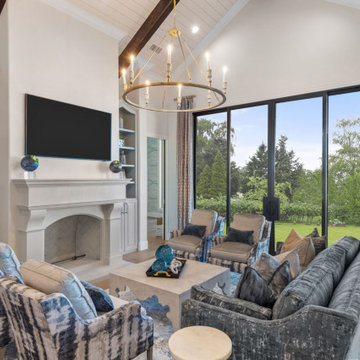
На фото: большая открытая гостиная комната с бежевыми стенами, паркетным полом среднего тона, стандартным камином, фасадом камина из бетона, телевизором на стене, разноцветным полом, балками на потолке и обоями на стенах с
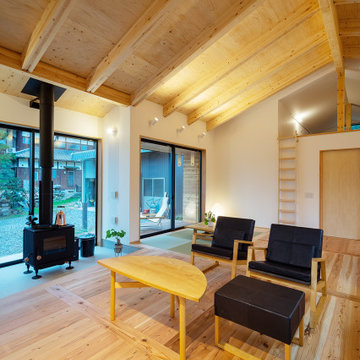
SE構法の利点を活かしLDKを一体の大空間としました。構造梁を現しとした大きな勾配天井が空間全体に被さっています。天井は構造用合板表しによるぬくもりある仕上げとしました。床は足ざわりの良い杉板を朝鮮貼りで仕上げています。リビングスペース横の土間には薪ストーブを設置し、ストーブの炎を眺めながらソファーでくつろげるようにしました。掃き出しまど前には畳スペースを設け、床座でくつろぐことができます。ダイニングテーブルの背面は大きな腰窓を連続させて設置し、食事をしながら新城の美しい山々を眺められるようにしました。
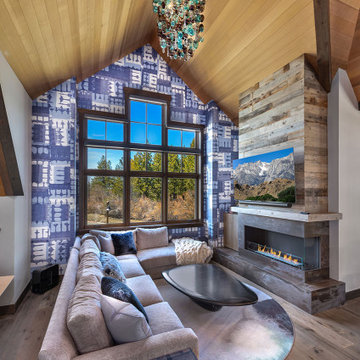
Идея дизайна: большая открытая гостиная комната в современном стиле с белыми стенами, паркетным полом среднего тона, печью-буржуйкой, фасадом камина из бетона, телевизором на стене, коричневым полом, балками на потолке и обоями на стенах
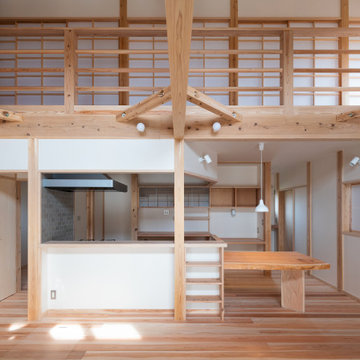
На фото: открытая гостиная комната с белыми стенами, паркетным полом среднего тона, печью-буржуйкой, фасадом камина из бетона, отдельно стоящим телевизором, коричневым полом, балками на потолке и обоями на стенах
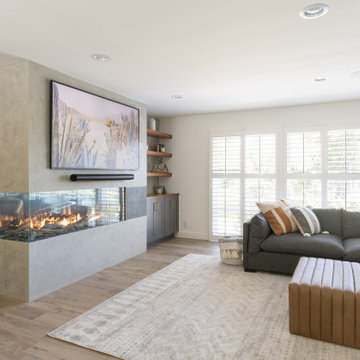
In this full service residential remodel project, we left no stone, or room, unturned. We created a beautiful open concept living/dining/kitchen by removing a structural wall and existing fireplace. This home features a breathtaking three sided fireplace that becomes the focal point when entering the home. It creates division with transparency between the living room and the cigar room that we added. Our clients wanted a home that reflected their vision and a space to hold the memories of their growing family. We transformed a contemporary space into our clients dream of a transitional, open concept home.
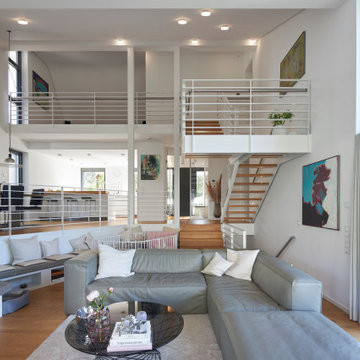
Идея дизайна: большая открытая, серо-белая гостиная комната с белыми стенами, паркетным полом среднего тона, угловым камином, фасадом камина из бетона, коричневым полом и обоями на стенах
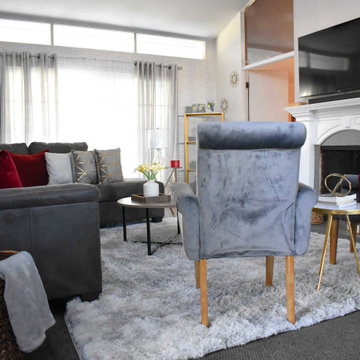
Пример оригинального дизайна: большая открытая гостиная комната в классическом стиле с фасадом камина из бетона, телевизором на стене, серым полом, сводчатым потолком и обоями на стенах
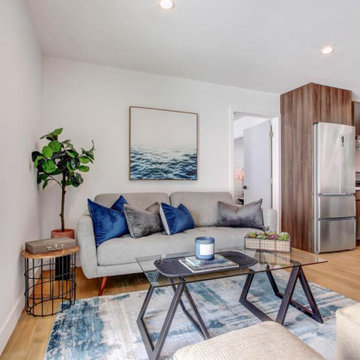
This once unused garage has been transformed into a private suite masterpiece! Featuring a full kitchen, living room, bedroom and 2 bathrooms, who would have thought that this ADU used to be a garage that gathered dust?
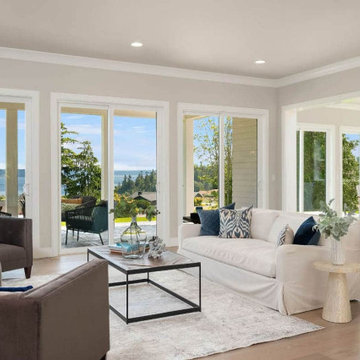
Living room or family room with a customized fireplace and carpeted floor. The huge glass doors welcome the coastal view and natural light. The indoor plants add up to the coastal home design. Behind this space is an open dining area.
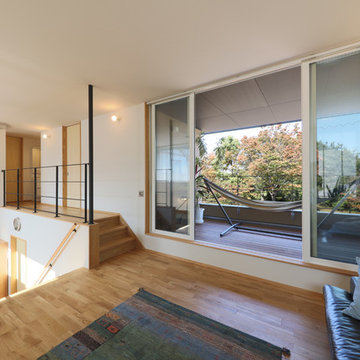
移ろう季節の景色が望めるデッキへと続くワイドな窓を配しました。
Источник вдохновения для домашнего уюта: гостиная комната в скандинавском стиле с белыми стенами, паркетным полом среднего тона, бежевым полом, печью-буржуйкой, фасадом камина из бетона, потолком с обоями и обоями на стенах
Источник вдохновения для домашнего уюта: гостиная комната в скандинавском стиле с белыми стенами, паркетным полом среднего тона, бежевым полом, печью-буржуйкой, фасадом камина из бетона, потолком с обоями и обоями на стенах
Гостиная комната с фасадом камина из бетона и обоями на стенах – фото дизайна интерьера
1