Гостиная комната с бежевыми стенами – фото дизайна интерьера
Сортировать:
Бюджет
Сортировать:Популярное за сегодня
221 - 240 из 163 068 фото
1 из 3
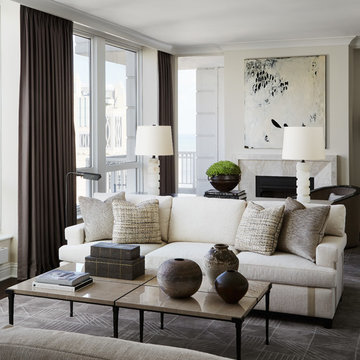
Photography: Werner Straube
На фото: парадная гостиная комната среднего размера:: освещение в стиле неоклассика (современная классика) с бежевыми стенами, стандартным камином, фасадом камина из плитки, коричневым полом и темным паркетным полом без телевизора с
На фото: парадная гостиная комната среднего размера:: освещение в стиле неоклассика (современная классика) с бежевыми стенами, стандартным камином, фасадом камина из плитки, коричневым полом и темным паркетным полом без телевизора с
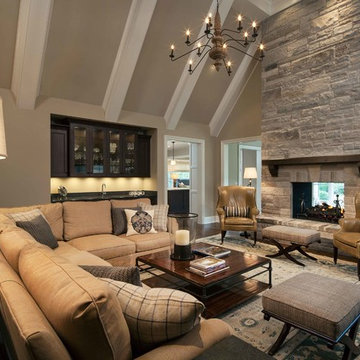
На фото: открытая гостиная комната среднего размера в стиле неоклассика (современная классика) с домашним баром, бежевыми стенами, темным паркетным полом, двусторонним камином, фасадом камина из камня и коричневым полом без телевизора
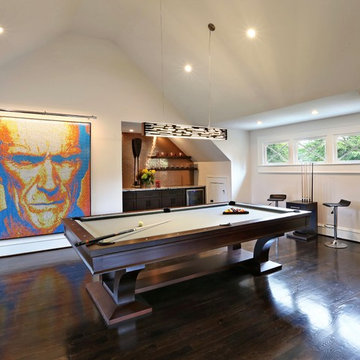
The Studio Space above the bar is used as a mancave. the pool table occupies center space with a large tv out of view to the left. The bar includes a small, well stocked beer cooler. There is 3/4 bath behind the ultimate tough guy created from small Rubik's cubes.
Photography: Tracy Witherspoon

Moore Photography
Стильный дизайн: огромная парадная, открытая гостиная комната в стиле рустика с бежевыми стенами, паркетным полом среднего тона, подвесным камином, фасадом камина из камня и коричневым полом без телевизора - последний тренд
Стильный дизайн: огромная парадная, открытая гостиная комната в стиле рустика с бежевыми стенами, паркетным полом среднего тона, подвесным камином, фасадом камина из камня и коричневым полом без телевизора - последний тренд
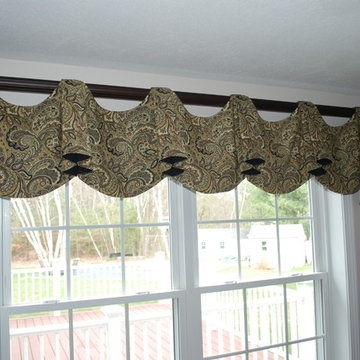
Another view with the cellular shade totally hidden. This room gets a lot of sun so it can be lowered when needed and then totally hidden when not.
На фото: открытая гостиная комната среднего размера в классическом стиле с бежевыми стенами без телевизора
На фото: открытая гостиная комната среднего размера в классическом стиле с бежевыми стенами без телевизора
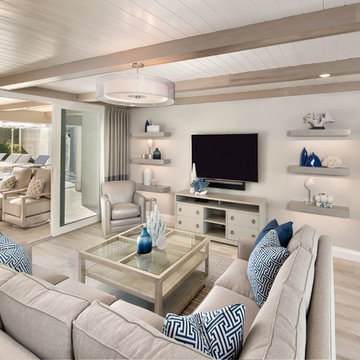
Rick Bethem
Источник вдохновения для домашнего уюта: большая парадная, открытая гостиная комната в стиле модернизм с светлым паркетным полом, телевизором на стене и бежевыми стенами без камина
Источник вдохновения для домашнего уюта: большая парадная, открытая гостиная комната в стиле модернизм с светлым паркетным полом, телевизором на стене и бежевыми стенами без камина
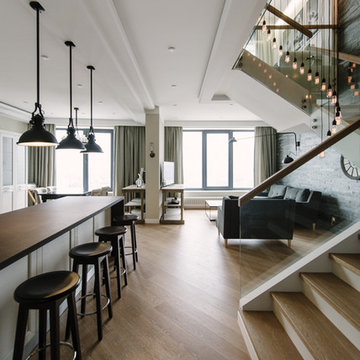
buro5, архитектор Борис Денисюк, architect Boris Denisyuk. Photo: Luciano Spinelli
Источник вдохновения для домашнего уюта: большая открытая, объединенная гостиная комната в стиле лофт с домашним баром, бежевыми стенами, светлым паркетным полом, телевизором на стене и бежевым полом
Источник вдохновения для домашнего уюта: большая открытая, объединенная гостиная комната в стиле лофт с домашним баром, бежевыми стенами, светлым паркетным полом, телевизором на стене и бежевым полом
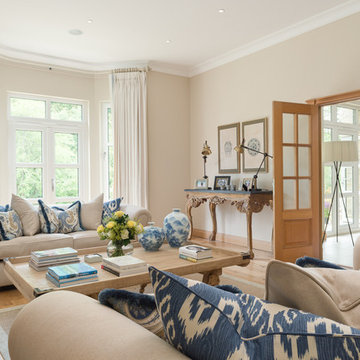
Ⓒ ZAC+ZAC
На фото: большая парадная, изолированная гостиная комната в современном стиле с бежевыми стенами, паркетным полом среднего тона и стандартным камином
На фото: большая парадная, изолированная гостиная комната в современном стиле с бежевыми стенами, паркетным полом среднего тона и стандартным камином
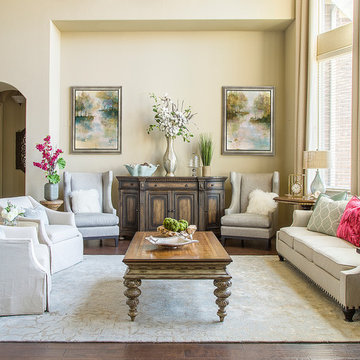
Soft muted colors are paired with mixed metallics to create a casual elegance in this Southern home. Various wood tones & finishes provide an eclectic touch to the spaces. Luxurious custom draperies add classic charm by beautifully framing the rooms. A combination of accessories, custom arrangements & original art bring an authentic uniqueness to the overall design. Pops of vibrant hot pink add a modern twist to the otherwise subtle color scheme of neutrals & airy blue tones.
By Design Interiors
Daniel Angulo Photography.
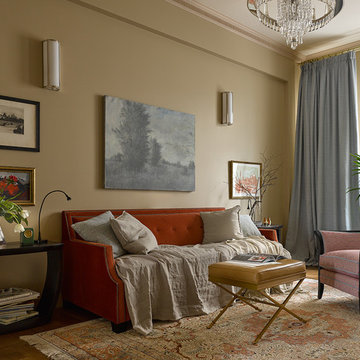
Ананьев Сергей
На фото: открытая, парадная гостиная комната среднего размера в классическом стиле с паркетным полом среднего тона и бежевыми стенами
На фото: открытая, парадная гостиная комната среднего размера в классическом стиле с паркетным полом среднего тона и бежевыми стенами
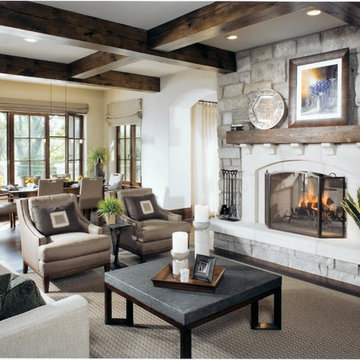
На фото: парадная, открытая гостиная комната среднего размера в стиле неоклассика (современная классика) с стандартным камином, бежевыми стенами, фасадом камина из камня, коричневым полом и ковром на полу
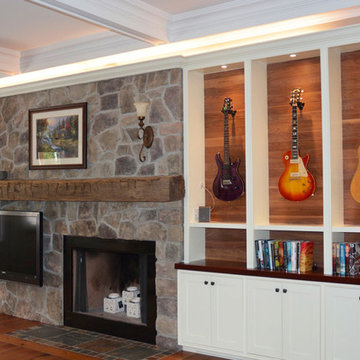
This spectacular custom home boasts 4750 square feet plus a basement full walk out with an additional 3700 square feet of living space, and a 2500 square foot driveway sitting on a beautiful green 3 acres.
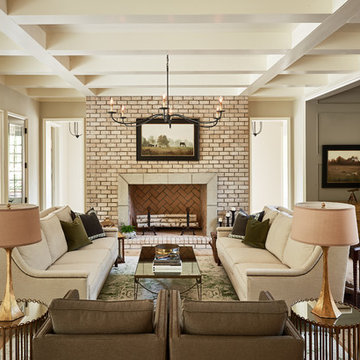
Photographer: Dustin Peck http://www.houzz.com/pro/dpphoto/dustinpeckphotographyinc
Designer: Mary Ludemann
http://www.houzz.com/pro/newold/new-old-llc
April/May 2016
The Welsh House
http://urbanhomemagazine.com/feature/1518
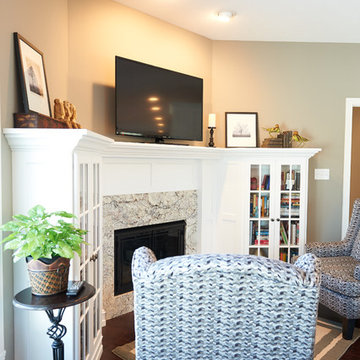
Dale Hanke
Свежая идея для дизайна: гостиная комната с бежевыми стенами, темным паркетным полом, угловым камином и отдельно стоящим телевизором - отличное фото интерьера
Свежая идея для дизайна: гостиная комната с бежевыми стенами, темным паркетным полом, угловым камином и отдельно стоящим телевизором - отличное фото интерьера
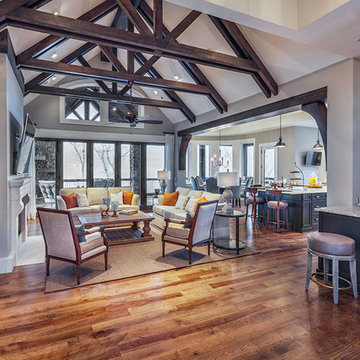
Great Room in the Blue Ridge Home from Arthur Rutenberg Homes by American Eagle Builders in The Cliffs Valley, Travelers Rest, SC
Идея дизайна: огромная открытая гостиная комната в классическом стиле с домашним баром, паркетным полом среднего тона, стандартным камином, телевизором на стене, бежевыми стенами и фасадом камина из камня
Идея дизайна: огромная открытая гостиная комната в классическом стиле с домашним баром, паркетным полом среднего тона, стандартным камином, телевизором на стене, бежевыми стенами и фасадом камина из камня
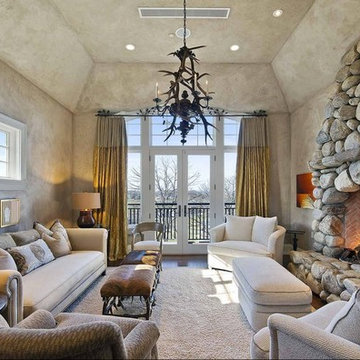
Carl Glissmann Photography
Стильный дизайн: парадная, изолированная гостиная комната среднего размера в стиле рустика с бежевыми стенами, паркетным полом среднего тона, стандартным камином, фасадом камина из камня и коричневым полом без телевизора - последний тренд
Стильный дизайн: парадная, изолированная гостиная комната среднего размера в стиле рустика с бежевыми стенами, паркетным полом среднего тона, стандартным камином, фасадом камина из камня и коричневым полом без телевизора - последний тренд
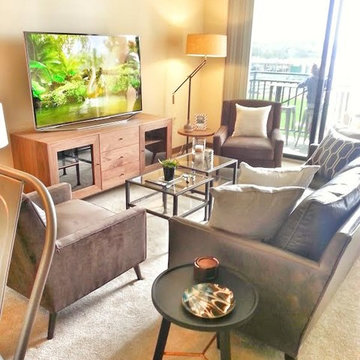
Источник вдохновения для домашнего уюта: изолированная гостиная комната среднего размера в классическом стиле с бежевыми стенами и ковровым покрытием
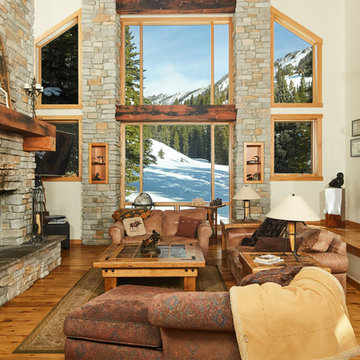
Photos by Ryan Day Thompson
Пример оригинального дизайна: огромная открытая гостиная комната:: освещение в стиле рустика с бежевыми стенами, светлым паркетным полом, стандартным камином и фасадом камина из камня
Пример оригинального дизайна: огромная открытая гостиная комната:: освещение в стиле рустика с бежевыми стенами, светлым паркетным полом, стандартным камином и фасадом камина из камня

These clients came to my office looking for an architect who could design their "empty nest" home that would be the focus of their soon to be extended family. A place where the kids and grand kids would want to hang out: with a pool, open family room/ kitchen, garden; but also one-story so there wouldn't be any unnecessary stairs to climb. They wanted the design to feel like "old Pasadena" with the coziness and attention to detail that the era embraced. My sensibilities led me to recall the wonderful classic mansions of San Marino, so I designed a manor house clad in trim Bluestone with a steep French slate roof and clean white entry, eave and dormer moldings that would blend organically with the future hardscape plan and thoughtfully landscaped grounds.
The site was a deep, flat lot that had been half of the old Joan Crawford estate; the part that had an abandoned swimming pool and small cabana. I envisioned a pavilion filled with natural light set in a beautifully planted park with garden views from all sides. Having a one-story house allowed for tall and interesting shaped ceilings that carved into the sheer angles of the roof. The most private area of the house would be the central loggia with skylights ensconced in a deep woodwork lattice grid and would be reminiscent of the outdoor “Salas” found in early Californian homes. The family would soon gather there and enjoy warm afternoons and the wonderfully cool evening hours together.
Working with interior designer Jeffrey Hitchcock, we designed an open family room/kitchen with high dark wood beamed ceilings, dormer windows for daylight, custom raised panel cabinetry, granite counters and a textured glass tile splash. Natural light and gentle breezes flow through the many French doors and windows located to accommodate not only the garden views, but the prevailing sun and wind as well. The graceful living room features a dramatic vaulted white painted wood ceiling and grand fireplace flanked by generous double hung French windows and elegant drapery. A deeply cased opening draws one into the wainscot paneled dining room that is highlighted by hand painted scenic wallpaper and a barrel vaulted ceiling. The walnut paneled library opens up to reveal the waterfall feature in the back garden. Equally picturesque and restful is the view from the rotunda in the master bedroom suite.
Architect: Ward Jewell Architect, AIA
Interior Design: Jeffrey Hitchcock Enterprises
Contractor: Synergy General Contractors, Inc.
Landscape Design: LZ Design Group, Inc.
Photography: Laura Hull
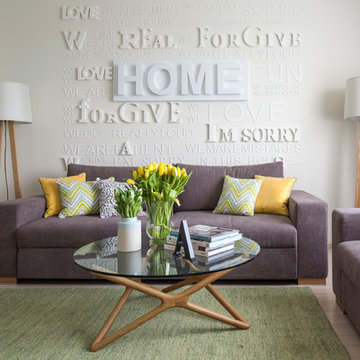
Евгений Кулибаба
Стильный дизайн: большая открытая гостиная комната в современном стиле с бежевыми стенами, светлым паркетным полом и телевизором на стене - последний тренд
Стильный дизайн: большая открытая гостиная комната в современном стиле с бежевыми стенами, светлым паркетным полом и телевизором на стене - последний тренд
Гостиная комната с бежевыми стенами – фото дизайна интерьера
12