Гостиная комната с бежевыми стенами и деревянными стенами – фото дизайна интерьера
Сортировать:Популярное за сегодня
1 - 20 из 553 фото

Источник вдохновения для домашнего уюта: большая открытая гостиная комната в стиле рустика с бежевыми стенами, паркетным полом среднего тона, стандартным камином, фасадом камина из камня, телевизором на стене, коричневым полом, деревянным потолком и деревянными стенами
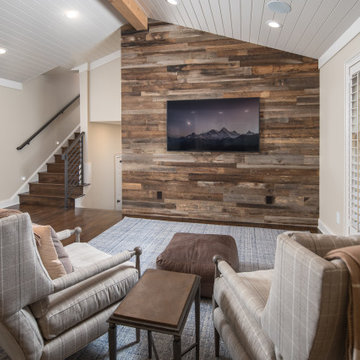
На фото: открытая гостиная комната с бежевыми стенами, паркетным полом среднего тона и деревянными стенами

Пример оригинального дизайна: большая открытая гостиная комната в современном стиле с бежевыми стенами, полом из керамической плитки, телевизором на стене, бежевым полом и деревянными стенами

Стильный дизайн: двухуровневая гостиная комната среднего размера в стиле модернизм с бежевыми стенами, светлым паркетным полом, телевизором на стене, бежевым полом и деревянными стенами - последний тренд
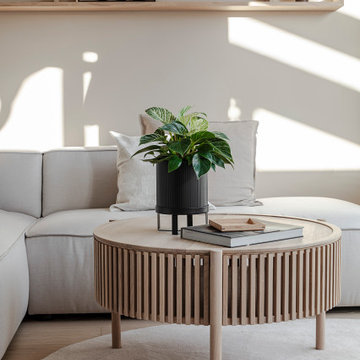
Der Wohnzimmerbereich wurde mit einem großzügigen L-Sofa ausgestattet und dezent, aber wohnlich mit Naturmaterialien in Szene gesetzt.
Идея дизайна: большая открытая гостиная комната в восточном стиле с бежевыми стенами, светлым паркетным полом, мультимедийным центром, бежевым полом и деревянными стенами
Идея дизайна: большая открытая гостиная комната в восточном стиле с бежевыми стенами, светлым паркетным полом, мультимедийным центром, бежевым полом и деревянными стенами

Floating above the kitchen and family room, a mezzanine offers elevated views to the lake. It features a fireplace with cozy seating and a game table for family gatherings. Architecture and interior design by Pierre Hoppenot, Studio PHH Architects.
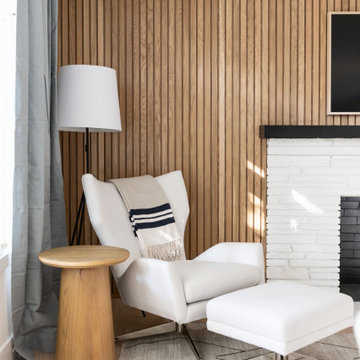
This wood slat wall helps give this family room some eye catching yet low key texture and detail.
Пример оригинального дизайна: открытая гостиная комната среднего размера в морском стиле с бежевыми стенами, стандартным камином, фасадом камина из кирпича, телевизором на стене и деревянными стенами
Пример оригинального дизайна: открытая гостиная комната среднего размера в морском стиле с бежевыми стенами, стандартным камином, фасадом камина из кирпича, телевизором на стене и деревянными стенами
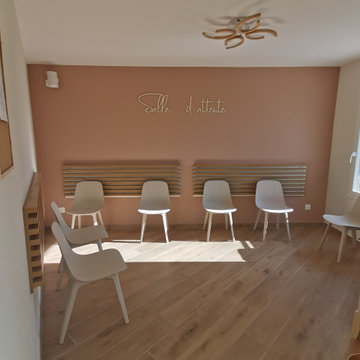
Salle d'attente agréable et lumineuse, dans des tons chauds
Идея дизайна: гостиная комната:: освещение в стиле неоклассика (современная классика) с бежевыми стенами, телевизором на стене и деревянными стенами
Идея дизайна: гостиная комната:: освещение в стиле неоклассика (современная классика) с бежевыми стенами, телевизором на стене и деревянными стенами

This project was a one room makeover challenge where the sofa and recliner were existing in the space already and we had to configure and work around the existing furniture. For the design of this space I wanted for the space to feel colorful and modern while still being able to maintain a level of comfort and welcomeness.
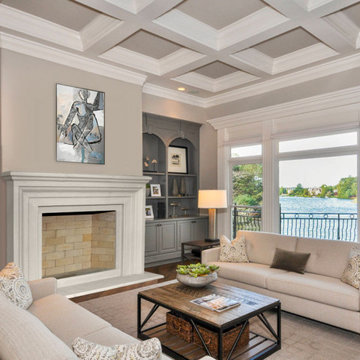
Classic II- DIY Cast Stone Fireplace Mantel
The Classic II mantel design has a shelf with a simple and clean linear quality and timeless appeal; this mantelpiece will complement most any decor. Our fireplace mantels can also be installed inside or out, perfect for outdoor living spaces. See our two color options and dimensional information below.

La stube con l'antica stufa
Пример оригинального дизайна: гостиная комната среднего размера в стиле рустика с с книжными шкафами и полками, паркетным полом среднего тона, печью-буржуйкой, фасадом камина из вагонки, телевизором на стене, бежевыми стенами, бежевым полом, кессонным потолком и деревянными стенами
Пример оригинального дизайна: гостиная комната среднего размера в стиле рустика с с книжными шкафами и полками, паркетным полом среднего тона, печью-буржуйкой, фасадом камина из вагонки, телевизором на стене, бежевыми стенами, бежевым полом, кессонным потолком и деревянными стенами

Andy Frame Photography
Пример оригинального дизайна: открытая гостиная комната среднего размера в морском стиле с домашним баром, бежевыми стенами, бежевым полом, телевизором на стене, деревянными стенами, синим диваном и балками на потолке
Пример оригинального дизайна: открытая гостиная комната среднего размера в морском стиле с домашним баром, бежевыми стенами, бежевым полом, телевизором на стене, деревянными стенами, синим диваном и балками на потолке

Пример оригинального дизайна: огромная открытая гостиная комната в стиле рустика с бежевыми стенами, паркетным полом среднего тона, горизонтальным камином, фасадом камина из камня, телевизором на стене, коричневым полом, сводчатым потолком и деревянными стенами
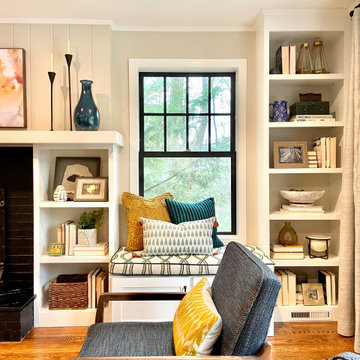
Свежая идея для дизайна: изолированная гостиная комната среднего размера в стиле неоклассика (современная классика) с бежевыми стенами, паркетным полом среднего тона, стандартным камином, фасадом камина из кирпича, коричневым полом и деревянными стенами без телевизора - отличное фото интерьера

A dramatic steel-wrapped fireplace anchors the space and connects on both sides to outdoor living via pocketing doors of glass. Furniture symmetry provides inviting seating for conversation with guests.
https://www.drewettworks.com/urban-modern/
Project Details // Urban Modern
Location: Kachina Estates, Paradise Valley, Arizona
Architecture: Drewett Works
Builder: Bedbrock Developers
Landscape: Berghoff Design Group
Interior Designer for development: Est Est
Interior Designer + Furnishings: Ownby Design
Photography: Mark Boisclair

A high performance and sustainable mountain home. We fit a lot of function into a relatively small space by keeping the bedrooms and bathrooms compact.

Beyond the entryway and staircase, the central living area contains the kitchen on the right, a family room/living room space on the left and a dining area at the back, all with beautiful views of the lake. The home is designed by Pierre Hoppenot of Studio PHH Architects.

-Renovation of waterfront high-rise residence
-Most of residence has glass doors, walls and windows overlooking the ocean, making ceilings the best surface for creating architectural interest
-Raise ceiling heights, reduce soffits and integrate drapery pockets in the crown to hide motorized translucent shades, blackout shades and drapery panels, all which help control heat gain and glare inherent in unit’s multi-directional ocean exposure (south, east and north)
-Patterns highlight ceilings in major rooms and accent their light fixtures
Andy Frame Photography

Little River Cabin AirBnb
На фото: двухуровневая гостиная комната среднего размера в стиле ретро с бежевыми стенами, полом из фанеры, печью-буржуйкой, телевизором в углу, бежевым полом, балками на потолке и деревянными стенами с
На фото: двухуровневая гостиная комната среднего размера в стиле ретро с бежевыми стенами, полом из фанеры, печью-буржуйкой, телевизором в углу, бежевым полом, балками на потолке и деревянными стенами с
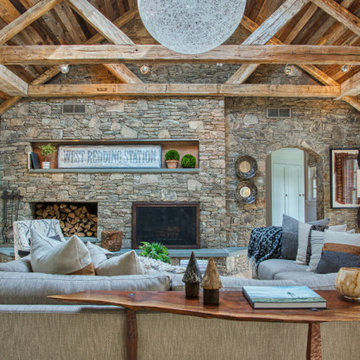
This bright, multitextured family room features a Thinstone wood burning fireplace with attached wood storage area flush with a Thinstone river rock wall. The skylight lets sunshine in during the day, and offers a gorgeous view of the stars at night.
Гостиная комната с бежевыми стенами и деревянными стенами – фото дизайна интерьера
1