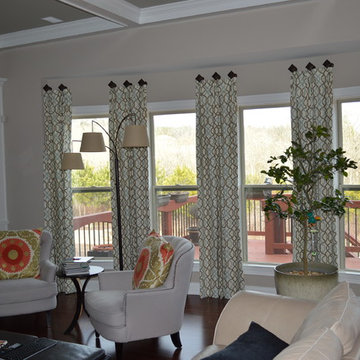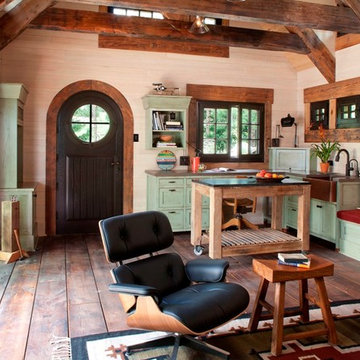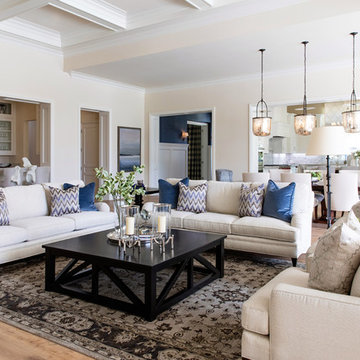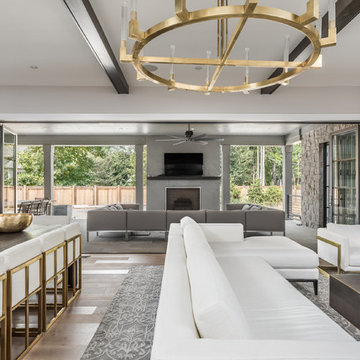Гостиная комната с бежевыми стенами – фото дизайна интерьера класса люкс
Сортировать:
Бюджет
Сортировать:Популярное за сегодня
1 - 20 из 11 911 фото
1 из 3

Clients' first home and there forever home with a family of four and in laws close, this home needed to be able to grow with the family. This most recent growth included a few home additions including the kids bathrooms (on suite) added on to the East end, the two original bathrooms were converted into one larger hall bath, the kitchen wall was blown out, entrying into a complete 22'x22' great room addition with a mudroom and half bath leading to the garage and the final addition a third car garage. This space is transitional and classic to last the test of time.

Свежая идея для дизайна: огромная изолированная гостиная комната:: освещение в средиземноморском стиле с бежевыми стенами и телевизором на стене - отличное фото интерьера

A custom home builder in Chicago's western suburbs, Summit Signature Homes, ushers in a new era of residential construction. With an eye on superb design and value, industry-leading practices and superior customer service, Summit stands alone. Custom-built homes in Clarendon Hills, Hinsdale, Western Springs, and other western suburbs.

На фото: огромная парадная, изолированная гостиная комната в средиземноморском стиле с бежевыми стенами, стандартным камином и полом из травертина без телевизора с

Photographer: Tom Crane
Идея дизайна: большая парадная, открытая гостиная комната в классическом стиле с бежевыми стенами, ковровым покрытием, стандартным камином и фасадом камина из камня без телевизора
Идея дизайна: большая парадная, открытая гостиная комната в классическом стиле с бежевыми стенами, ковровым покрытием, стандартным камином и фасадом камина из камня без телевизора

Named for its poise and position, this home's prominence on Dawson's Ridge corresponds to Crown Point on the southern side of the Columbia River. Far reaching vistas, breath-taking natural splendor and an endless horizon surround these walls with a sense of home only the Pacific Northwest can provide. Welcome to The River's Point.

Fully integrated Signature Estate featuring Creston controls and Crestron panelized lighting, and Crestron motorized shades and draperies, whole-house audio and video, HVAC, voice and video communication atboth both the front door and gate. Modern, warm, and clean-line design, with total custom details and finishes. The front includes a serene and impressive atrium foyer with two-story floor to ceiling glass walls and multi-level fire/water fountains on either side of the grand bronze aluminum pivot entry door. Elegant extra-large 47'' imported white porcelain tile runs seamlessly to the rear exterior pool deck, and a dark stained oak wood is found on the stairway treads and second floor. The great room has an incredible Neolith onyx wall and see-through linear gas fireplace and is appointed perfectly for views of the zero edge pool and waterway. The center spine stainless steel staircase has a smoked glass railing and wood handrail.

The homeowner wished to add some color and style to her very neural and plain family room. We've addressed several components of the room: window treatments, furniture and rug placement and addition of pattern and color. The large bay type window consisted of 6 standard size windows separated by the strips of wall. We've added single width drapery panels in the pattern rich fabric and hung them on medallion type of hardware installed way above the window frame for for extra hight.
Two armchairs were placed in front of the bay area to create a perfect place for reading and conversation. Two color rich pillows were added to emphasize the area.
DRAPES & DECOR

Living Room
Стильный дизайн: большая парадная, открытая гостиная комната:: освещение в современном стиле с паркетным полом среднего тона, горизонтальным камином, фасадом камина из металла, телевизором на стене и бежевыми стенами - последний тренд
Стильный дизайн: большая парадная, открытая гостиная комната:: освещение в современном стиле с паркетным полом среднего тона, горизонтальным камином, фасадом камина из металла, телевизором на стене и бежевыми стенами - последний тренд

A modern mountain home with a hidden integrated river, this is showing the glass railing staircase and the living room with a linear fireplace.
Пример оригинального дизайна: большая парадная, открытая гостиная комната в современном стиле с бежевыми стенами, светлым паркетным полом, горизонтальным камином и мультимедийным центром
Пример оригинального дизайна: большая парадная, открытая гостиная комната в современном стиле с бежевыми стенами, светлым паркетным полом, горизонтальным камином и мультимедийным центром

This award-winning and intimate cottage was rebuilt on the site of a deteriorating outbuilding. Doubling as a custom jewelry studio and guest retreat, the cottage’s timeless design was inspired by old National Parks rough-stone shelters that the owners had fallen in love with. A single living space boasts custom built-ins for jewelry work, a Murphy bed for overnight guests, and a stone fireplace for warmth and relaxation. A cozy loft nestles behind rustic timber trusses above. Expansive sliding glass doors open to an outdoor living terrace overlooking a serene wooded meadow.
Photos by: Emily Minton Redfield

Los Altos, CA.
Источник вдохновения для домашнего уюта: гостиная комната:: освещение в классическом стиле с бежевыми стенами, стандартным камином, телевизором на стене и ковром на полу
Источник вдохновения для домашнего уюта: гостиная комната:: освещение в классическом стиле с бежевыми стенами, стандартным камином, телевизором на стене и ковром на полу

The living room presents clean lines, natural materials, and an assortment of keepsakes from the owners' extensive travels.
На фото: большая открытая гостиная комната в стиле кантри с бежевыми стенами, светлым паркетным полом, горизонтальным камином, фасадом камина из металла, мультимедийным центром, коричневым полом и сводчатым потолком с
На фото: большая открытая гостиная комната в стиле кантри с бежевыми стенами, светлым паркетным полом, горизонтальным камином, фасадом камина из металла, мультимедийным центром, коричневым полом и сводчатым потолком с

Family room with french doors to patio
Идея дизайна: большая открытая гостиная комната в классическом стиле с бежевыми стенами, паркетным полом среднего тона, стандартным камином, фасадом камина из кирпича, мультимедийным центром, коричневым полом и сводчатым потолком
Идея дизайна: большая открытая гостиная комната в классическом стиле с бежевыми стенами, паркетным полом среднего тона, стандартным камином, фасадом камина из кирпича, мультимедийным центром, коричневым полом и сводчатым потолком

Family Room
Идея дизайна: открытая гостиная комната среднего размера в стиле модернизм с бежевыми стенами, светлым паркетным полом, стандартным камином, фасадом камина из бетона, мультимедийным центром и бежевым полом
Идея дизайна: открытая гостиная комната среднего размера в стиле модернизм с бежевыми стенами, светлым паркетным полом, стандартным камином, фасадом камина из бетона, мультимедийным центром и бежевым полом

Fully integrated Signature Estate featuring Creston controls and Crestron panelized lighting, and Crestron motorized shades and draperies, whole-house audio and video, HVAC, voice and video communication atboth both the front door and gate. Modern, warm, and clean-line design, with total custom details and finishes. The front includes a serene and impressive atrium foyer with two-story floor to ceiling glass walls and multi-level fire/water fountains on either side of the grand bronze aluminum pivot entry door. Elegant extra-large 47'' imported white porcelain tile runs seamlessly to the rear exterior pool deck, and a dark stained oak wood is found on the stairway treads and second floor. The great room has an incredible Neolith onyx wall and see-through linear gas fireplace and is appointed perfectly for views of the zero edge pool and waterway. The center spine stainless steel staircase has a smoked glass railing and wood handrail.

Свежая идея для дизайна: большая парадная, открытая гостиная комната в современном стиле с бежевыми стенами, паркетным полом среднего тона, стандартным камином, фасадом камина из дерева, телевизором на стене и коричневым полом - отличное фото интерьера

classic design, coffered ceiling, custom build, french white oak floor, new construction,
Источник вдохновения для домашнего уюта: большая открытая гостиная комната в стиле неоклассика (современная классика) с бежевыми стенами, паркетным полом среднего тона и коричневым полом
Источник вдохновения для домашнего уюта: большая открытая гостиная комната в стиле неоклассика (современная классика) с бежевыми стенами, паркетным полом среднего тона и коричневым полом

Visit http://www.litzrealestate.com/hampsteadwindows/ to find out more about our Hampstead Doors & Windows.
Also, check out our Facebook Page at https://www.facebook.com/HampsteadHomeIndy/

Пример оригинального дизайна: огромная изолированная гостиная комната в классическом стиле с с книжными шкафами и полками, бежевыми стенами, темным паркетным полом, стандартным камином, фасадом камина из камня и коричневым полом без телевизора
Гостиная комната с бежевыми стенами – фото дизайна интерьера класса люкс
1