Гостиная комната с бежевыми стенами и бетонным полом – фото дизайна интерьера
Сортировать:
Бюджет
Сортировать:Популярное за сегодня
1 - 20 из 2 088 фото
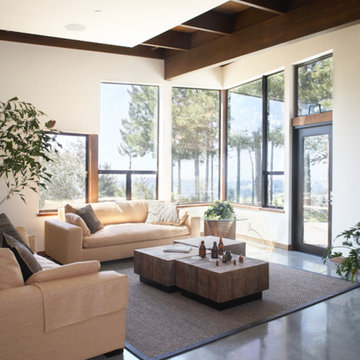
© Photography by M. Kibbey
На фото: большая открытая гостиная комната в современном стиле с серым полом, бетонным полом и бежевыми стенами без телевизора с
На фото: большая открытая гостиная комната в современном стиле с серым полом, бетонным полом и бежевыми стенами без телевизора с

Идея дизайна: огромная открытая гостиная комната в средиземноморском стиле с музыкальной комнатой, бежевыми стенами, бетонным полом, стандартным камином и фасадом камина из камня

Siggi Ragnar
Идея дизайна: большая открытая гостиная комната в средиземноморском стиле с бежевыми стенами, бетонным полом, угловым камином, фасадом камина из камня и отдельно стоящим телевизором
Идея дизайна: большая открытая гостиная комната в средиземноморском стиле с бежевыми стенами, бетонным полом, угловым камином, фасадом камина из камня и отдельно стоящим телевизором
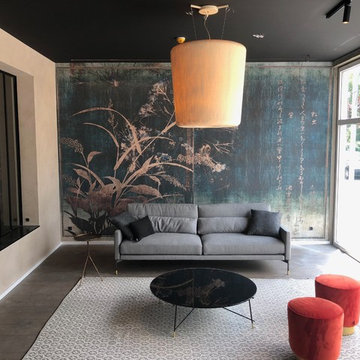
Идея дизайна: изолированная гостиная комната в восточном стиле с бежевыми стенами, бетонным полом и серым полом
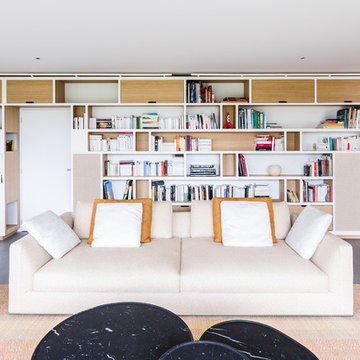
Florent JOA
Пример оригинального дизайна: большая изолированная гостиная комната в современном стиле с с книжными шкафами и полками, бежевыми стенами, бетонным полом и серым полом
Пример оригинального дизайна: большая изолированная гостиная комната в современном стиле с с книжными шкафами и полками, бежевыми стенами, бетонным полом и серым полом
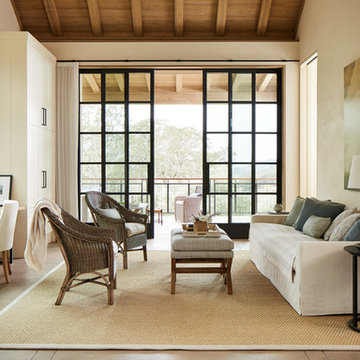
Photo Credit: John Merkl
Пример оригинального дизайна: изолированная гостиная комната в стиле кантри с бежевыми стенами, бетонным полом и серым полом
Пример оригинального дизайна: изолированная гостиная комната в стиле кантри с бежевыми стенами, бетонным полом и серым полом

Paul Dyer Photography
Стильный дизайн: комната для игр в стиле неоклассика (современная классика) с бежевыми стенами и бетонным полом - последний тренд
Стильный дизайн: комната для игр в стиле неоклассика (современная классика) с бежевыми стенами и бетонным полом - последний тренд
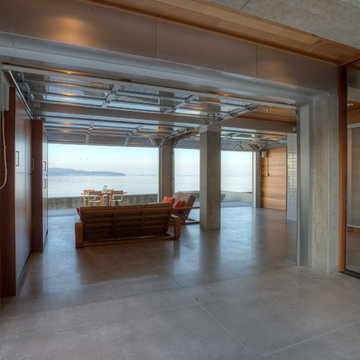
Cabana with courtyard doors open. Photography by Lucas Henning.
Пример оригинального дизайна: маленькая открытая гостиная комната в стиле модернизм с бежевыми стенами, бетонным полом, мультимедийным центром и бежевым полом для на участке и в саду
Пример оригинального дизайна: маленькая открытая гостиная комната в стиле модернизм с бежевыми стенами, бетонным полом, мультимедийным центром и бежевым полом для на участке и в саду
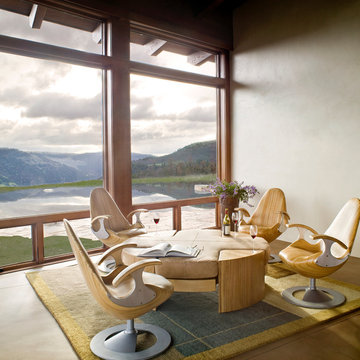
The reflecting pool visually drops over the edge of the landscape. Furniture designed by the Architect. Photo: Gibeon Photography
На фото: изолированная гостиная комната среднего размера в современном стиле с бетонным полом, бежевыми стенами и ковром на полу без камина, телевизора с
На фото: изолированная гостиная комната среднего размера в современном стиле с бетонным полом, бежевыми стенами и ковром на полу без камина, телевизора с
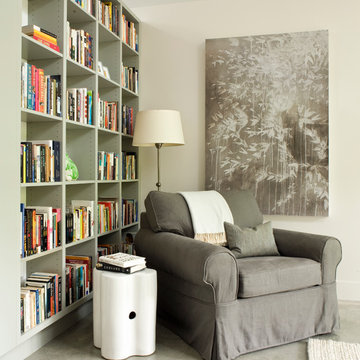
With a brilliant bookcase backdrop, a comfortable and cozy upholstered chair complete with warm throw blanket and ample light for reading is an inviting nook in the Master Bedroom. Photo by Angie Seckinger.

View of open layout of condo.
Photo By Taci Fast
Пример оригинального дизайна: парадная, открытая гостиная комната в современном стиле с бежевыми стенами, бетонным полом и серым полом без камина, телевизора
Пример оригинального дизайна: парадная, открытая гостиная комната в современном стиле с бежевыми стенами, бетонным полом и серым полом без камина, телевизора
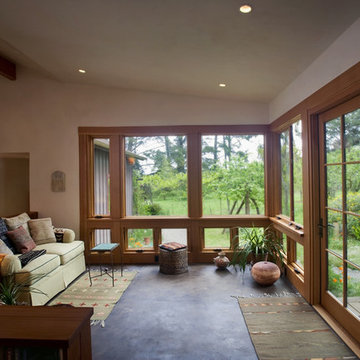
Свежая идея для дизайна: гостиная комната в современном стиле с бежевыми стенами и бетонным полом - отличное фото интерьера
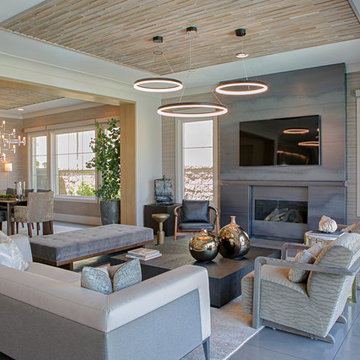
Идея дизайна: парадная, открытая гостиная комната среднего размера в современном стиле с бежевыми стенами, бетонным полом, горизонтальным камином, фасадом камина из плитки, телевизором на стене и серым полом
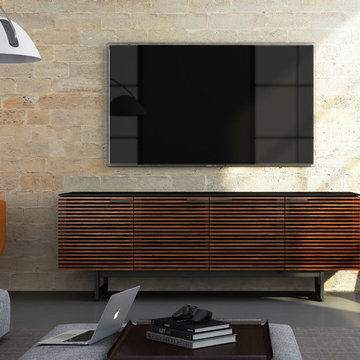
The striking CORRIDOR collection features louvered doors of solid wood that allow a speaker’s sound or a remote control’s signal to pass through unobstructed. The collection features a black, micro-etched glass top and black steel legs. Optional concealed wheels are included.
CORRIDOR 8179 is four compartments wide. The two center doors open to reveal a large compartment with an adjustable shelf, allowing 8179 to accommodate a wide range of speakers or components.
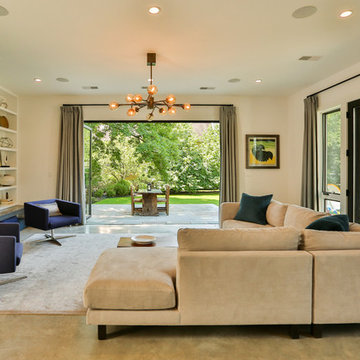
Dania Bagia Photography
In 2014, when new owners purchased one of the grand, 19th-century "summer cottages" that grace historic North Broadway in Saratoga Springs, Old Saratoga Restorations was already intimately acquainted with it.
Year after year, the previous owner had hired OSR to work on one carefully planned restoration project after another. What had not been dealt with in the previous restoration projects was the Eliza Doolittle of a garage tucked behind the stately home.
Under its dingy aluminum siding and electric bay door was a proper Victorian carriage house. The new family saw both the charm and potential of the building and asked OSR to turn the building into a single family home.
The project was granted an Adaptive Reuse Award in 2015 by the Saratoga Springs Historic Preservation Foundation for the project. Upon accepting the award, the owner said, “the house is similar to a geode, historic on the outside, but shiny and new on the inside.”

Polished concrete floors. Exposed cypress timber beam ceiling. Big Ass Fan. Accordian doors. Indoor/outdoor design. Exposed HVAC duct work. Great room design. LEED Platinum home. Photos by Matt McCorteney.
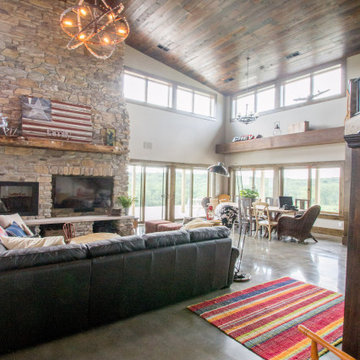
Project by Wiles Design Group. Their Cedar Rapids-based design studio serves the entire Midwest, including Iowa City, Dubuque, Davenport, and Waterloo, as well as North Missouri and St. Louis.
For more about Wiles Design Group, see here: https://wilesdesigngroup.com/
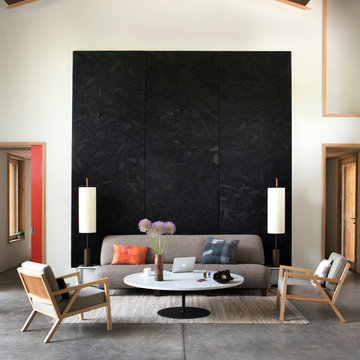
Идея дизайна: огромная открытая, парадная гостиная комната в современном стиле с бетонным полом, серым полом, бежевыми стенами и ковром на полу
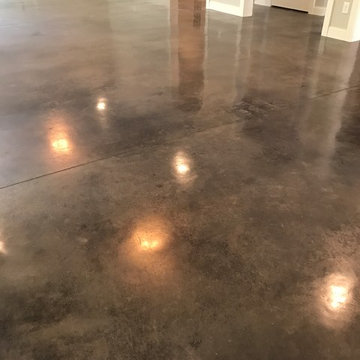
Stained concrete in a residential space. Multiple colors available. Job completed in 1 day in most situations
Стильный дизайн: большая парадная, изолированная гостиная комната в стиле модернизм с бежевыми стенами, бетонным полом и коричневым полом без телевизора - последний тренд
Стильный дизайн: большая парадная, изолированная гостиная комната в стиле модернизм с бежевыми стенами, бетонным полом и коричневым полом без телевизора - последний тренд

The functional program called for a generous living/gathering room, kitchen & dining, a screened porch, and attendant utility functions. Instead of a segregated bedroom, the owner desired a sleeping loft contiguous with the main living space. The loft opens out to a covered porch with views across the marsh.
Phillip Spears Photographer
Гостиная комната с бежевыми стенами и бетонным полом – фото дизайна интерьера
1