Гостиная комната:: освещение – фото дизайна интерьера
Сортировать:
Бюджет
Сортировать:Популярное за сегодня
101 - 120 из 9 246 фото
1 из 2

This beautiful sitting room is one of my favourite projects to date – it’s such an elegant and welcoming room, created around the beautiful curtain fabric that my client fell in love with.

Pièce principale de ce chalet de plus de 200 m2 situé à Megève. La pièce se compose de trois parties : un coin salon avec canapé en cuir et télévision, un espace salle à manger avec une table en pierre naturelle et une cuisine ouverte noire.
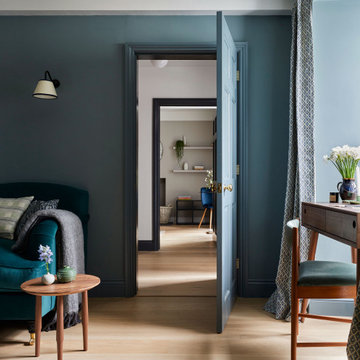
A grade II listed Georgian property in Pembrokeshire with a contemporary and colourful interior.
Стильный дизайн: изолированная гостиная комната среднего размера:: освещение с синими стенами и светлым паркетным полом - последний тренд
Стильный дизайн: изолированная гостиная комната среднего размера:: освещение с синими стенами и светлым паркетным полом - последний тренд
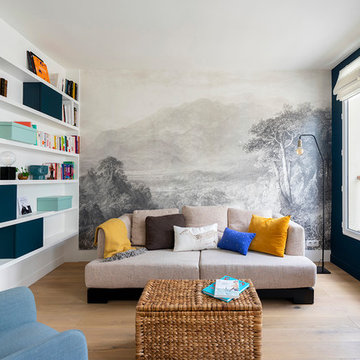
Идея дизайна: открытая гостиная комната среднего размера:: освещение в современном стиле с синими стенами, коричневым полом и паркетным полом среднего тона без камина, телевизора
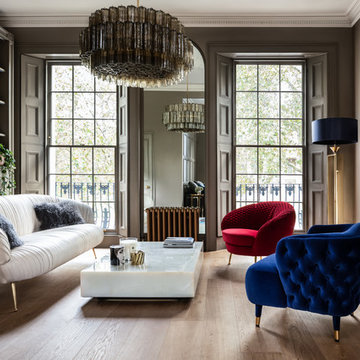
This beautiful property in Kensington features our Marrakech flooring - specially created for Ark One at our Italian factories. As with all Ark One flooring, it is 100% sustainable - even the oils and glues we use are natural to work in perfect harmony with our wood, our homes and our bodies.

The family room updates included replacing the existing brick fireplace with natural stone and adding a custom floating mantel, installing a gorgeous coffered ceiling and re-configuring the built- ins.

This project was featured in Midwest Home magazine as the winner of ASID Life in Color. The addition of a kitchen with custom shaker-style cabinetry and a large shiplap island is perfect for entertaining and hosting events for family and friends. Quartz counters that mimic the look of marble were chosen for their durability and ease of maintenance. Open shelving with brass sconces above the sink create a focal point for the large open space.
Putting a modern spin on the traditional nautical/coastal theme was a goal. We took the quintessential palette of navy and white and added pops of green, stylish patterns, and unexpected artwork to create a fresh bright space. Grasscloth on the back of the built in bookshelves and console table along with rattan and the bentwood side table add warm texture. Finishes and furnishings were selected with a practicality to fit their lifestyle and the connection to the outdoors. A large sectional along with the custom cocktail table in the living room area provide ample room for game night or a quiet evening watching movies with the kids.
To learn more visit https://k2interiordesigns.com
To view article in Midwest Home visit https://midwesthome.com/interior-spaces/life-in-color-2019/
Photography - Spacecrafting
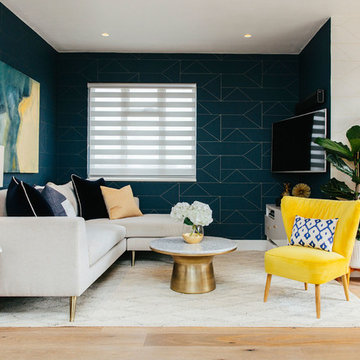
Источник вдохновения для домашнего уюта: гостиная комната:: освещение в современном стиле с синими стенами, паркетным полом среднего тона, телевизором на стене и бежевым полом без камина

Located near the base of Scottsdale landmark Pinnacle Peak, the Desert Prairie is surrounded by distant peaks as well as boulder conservation easements. This 30,710 square foot site was unique in terrain and shape and was in close proximity to adjacent properties. These unique challenges initiated a truly unique piece of architecture.
Planning of this residence was very complex as it weaved among the boulders. The owners were agnostic regarding style, yet wanted a warm palate with clean lines. The arrival point of the design journey was a desert interpretation of a prairie-styled home. The materials meet the surrounding desert with great harmony. Copper, undulating limestone, and Madre Perla quartzite all blend into a low-slung and highly protected home.
Located in Estancia Golf Club, the 5,325 square foot (conditioned) residence has been featured in Luxe Interiors + Design’s September/October 2018 issue. Additionally, the home has received numerous design awards.
Desert Prairie // Project Details
Architecture: Drewett Works
Builder: Argue Custom Homes
Interior Design: Lindsey Schultz Design
Interior Furnishings: Ownby Design
Landscape Architect: Greey|Pickett
Photography: Werner Segarra
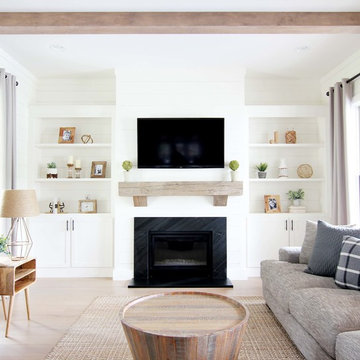
Henry Jones
Стильный дизайн: гостиная комната:: освещение в стиле кантри с белыми стенами, светлым паркетным полом, стандартным камином, телевизором на стене и бежевым полом - последний тренд
Стильный дизайн: гостиная комната:: освещение в стиле кантри с белыми стенами, светлым паркетным полом, стандартным камином, телевизором на стене и бежевым полом - последний тренд
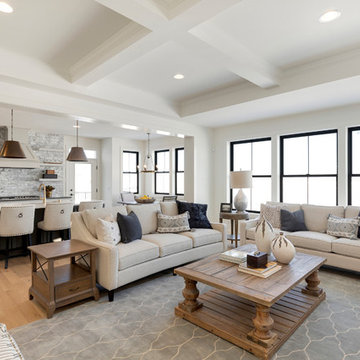
Spacecrafting
Стильный дизайн: открытая гостиная комната:: освещение в стиле неоклассика (современная классика) с светлым паркетным полом, белыми стенами и бежевым полом - последний тренд
Стильный дизайн: открытая гостиная комната:: освещение в стиле неоклассика (современная классика) с светлым паркетным полом, белыми стенами и бежевым полом - последний тренд

Стильный дизайн: маленькая двухуровневая гостиная комната:: освещение в стиле лофт с с книжными шкафами и полками, белыми стенами, бетонным полом, скрытым телевизором и белым полом без камина для на участке и в саду - последний тренд
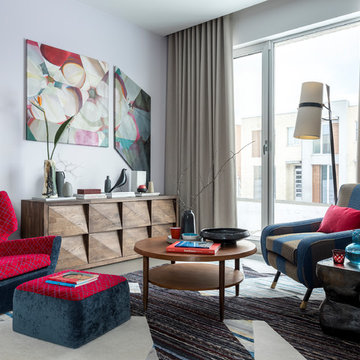
Дизайнер интерьера - Татьяна Архипова, фото - Евгений Кулибаба
Источник вдохновения для домашнего уюта: гостиная комната среднего размера:: освещение с полом из керамогранита, серым полом и белыми стенами
Источник вдохновения для домашнего уюта: гостиная комната среднего размера:: освещение с полом из керамогранита, серым полом и белыми стенами
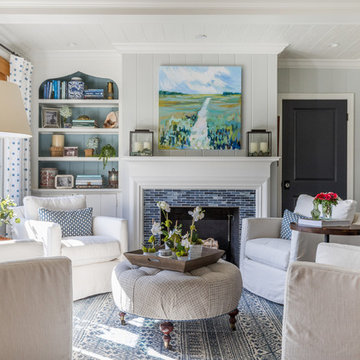
Painting by artist Beth Robinson. Jesse Prezza Photography.
Идея дизайна: гостиная комната:: освещение в стиле кантри
Идея дизайна: гостиная комната:: освещение в стиле кантри

Transitional living room with contemporary influences.
Photography: Michael Alan Kaskel
На фото: большая парадная гостиная комната:: освещение в стиле неоклассика (современная классика) с серыми стенами, стандартным камином, фасадом камина из камня, темным паркетным полом, коричневым полом и ковром на полу без телевизора с
На фото: большая парадная гостиная комната:: освещение в стиле неоклассика (современная классика) с серыми стенами, стандартным камином, фасадом камина из камня, темным паркетным полом, коричневым полом и ковром на полу без телевизора с
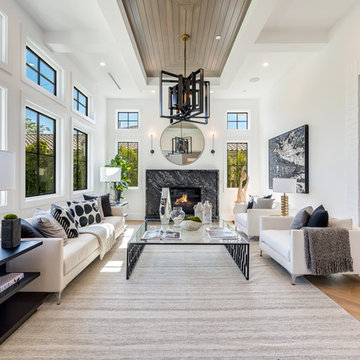
Идея дизайна: гостиная комната:: освещение в стиле неоклассика (современная классика) с белыми стенами, светлым паркетным полом, стандартным камином, фасадом камина из камня и бежевым полом

We used stark white and contrastic gray colors on the walls but kept the furniture arrangement symmetrical. We wanted to create a Scandinavian look which is clean but uses a lot of warm textures.
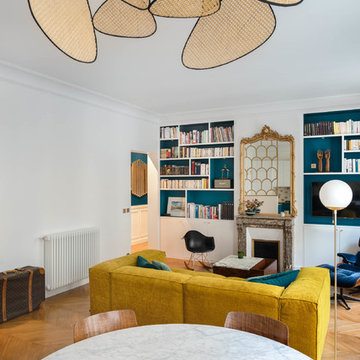
Thomas Leclerc
На фото: открытая гостиная комната среднего размера:: освещение в скандинавском стиле с с книжными шкафами и полками, белыми стенами, светлым паркетным полом, стандартным камином, фасадом камина из камня, телевизором на стене и коричневым полом
На фото: открытая гостиная комната среднего размера:: освещение в скандинавском стиле с с книжными шкафами и полками, белыми стенами, светлым паркетным полом, стандартным камином, фасадом камина из камня, телевизором на стене и коричневым полом

Bernard André Photography
На фото: гостиная комната:: освещение в стиле неоклассика (современная классика) с белыми стенами, паркетным полом среднего тона, телевизором на стене и коричневым полом с
На фото: гостиная комната:: освещение в стиле неоклассика (современная классика) с белыми стенами, паркетным полом среднего тона, телевизором на стене и коричневым полом с
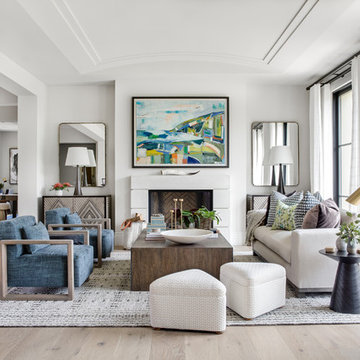
Surrounded by canyon views and nestled in the heart of Orange County, this 9,000 square foot home encompasses all that is “chic”. Clean lines, interesting textures, pops of color, and an emphasis on art were all key in achieving this contemporary but comfortable sophistication.
Photography by Chad Mellon
Гостиная комната:: освещение – фото дизайна интерьера
6