Гостиная комната:: освещение с домашним баром – фото дизайна интерьера
Сортировать:
Бюджет
Сортировать:Популярное за сегодня
1 - 20 из 192 фото
1 из 3

L'appartement en VEFA de 73 m2 est en rez-de-jardin. Il a été livré brut sans aucun agencement.
Nous avons dessiné, pour toutes les pièces de l'appartement, des meubles sur mesure optimisant les usages et offrant des rangements inexistants.
Le meuble du salon fait office de dressing, lorsque celui-ci se transforme en couchage d'appoint.
Meuble TV et espace bureau.
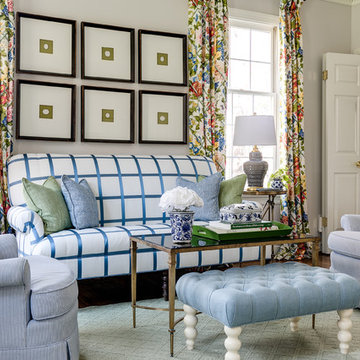
На фото: гостиная комната:: освещение в классическом стиле с домашним баром и серыми стенами
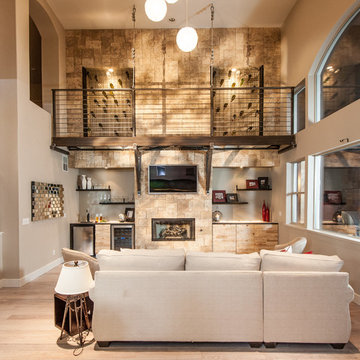
Clients wanted to capture their love of wine, entertaining, and great design, and ended up with a floating glass catwalk leading to built-in customized wine racks. Including built-in drawer banks covered in wine boxes, engineered stone veneer covering wall, custom chandelier in kitchen with recycled concrete counter tops and custom hood and cabinets.
Rich Baum Photography
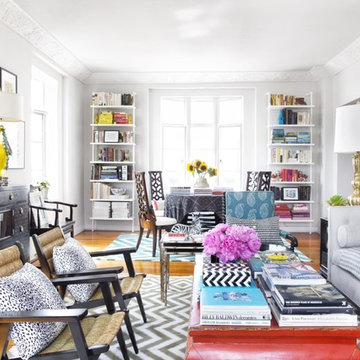
Пример оригинального дизайна: открытая гостиная комната:: освещение в стиле фьюжн с белыми стенами, паркетным полом среднего тона и домашним баром
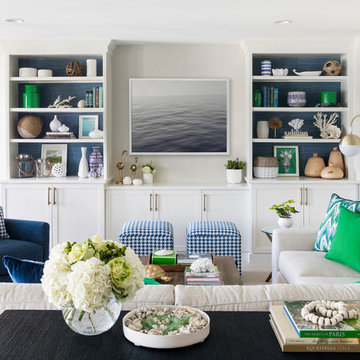
This project was featured in Midwest Home magazine as the winner of ASID Life in Color. The addition of a kitchen with custom shaker-style cabinetry and a large shiplap island is perfect for entertaining and hosting events for family and friends. Quartz counters that mimic the look of marble were chosen for their durability and ease of maintenance. Open shelving with brass sconces above the sink create a focal point for the large open space.
Putting a modern spin on the traditional nautical/coastal theme was a goal. We took the quintessential palette of navy and white and added pops of green, stylish patterns, and unexpected artwork to create a fresh bright space. Grasscloth on the back of the built in bookshelves and console table along with rattan and the bentwood side table add warm texture. Finishes and furnishings were selected with a practicality to fit their lifestyle and the connection to the outdoors. A large sectional along with the custom cocktail table in the living room area provide ample room for game night or a quiet evening watching movies with the kids.
To learn more visit https://k2interiordesigns.com
To view article in Midwest Home visit https://midwesthome.com/interior-spaces/life-in-color-2019/
Photography - Spacecrafting
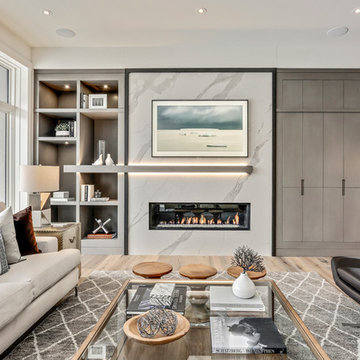
Идея дизайна: большая открытая гостиная комната:: освещение в современном стиле с фасадом камина из камня, домашним баром, светлым паркетным полом, горизонтальным камином и ковром на полу
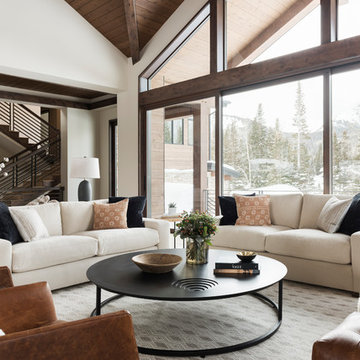
Lucy Call
Пример оригинального дизайна: большая открытая гостиная комната:: освещение в современном стиле с домашним баром, бежевыми стенами, паркетным полом среднего тона, стандартным камином, фасадом камина из камня и бежевым полом
Пример оригинального дизайна: большая открытая гостиная комната:: освещение в современном стиле с домашним баром, бежевыми стенами, паркетным полом среднего тона, стандартным камином, фасадом камина из камня и бежевым полом

This 600-bottle plus cellar is the perfect accent to a crazy cool basement remodel. Just off the wet bar and entertaining area, it's perfect for those who love to drink wine with friends. Featuring VintageView Wall Series racks (with Floor to Ceiling Frames) in brushed nickel finish.
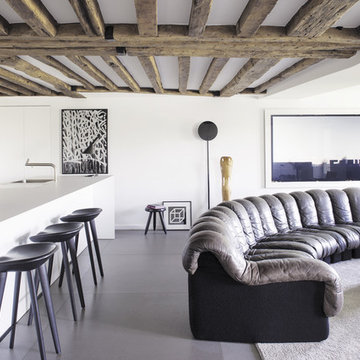
Jean-François Jaussaud
Свежая идея для дизайна: открытая гостиная комната среднего размера:: освещение в современном стиле с домашним баром, белыми стенами и полом из известняка без камина, телевизора - отличное фото интерьера
Свежая идея для дизайна: открытая гостиная комната среднего размера:: освещение в современном стиле с домашним баром, белыми стенами и полом из известняка без камина, телевизора - отличное фото интерьера
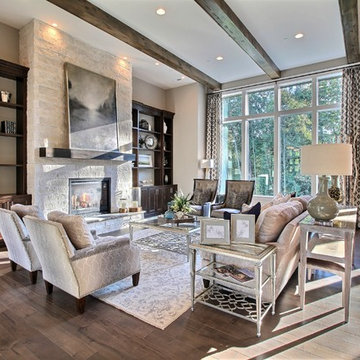
Paint by Sherwin Williams - https://goo.gl/nb9e74
Body - Anew Grey - SW7030 - https://goo.gl/rfBJBn
Trim - Dover White - SW6385 - https://goo.gl/2x84RY
Fireplace by Pro Electric Fireplace - https://goo.gl/dWX48i
Fireplace Surround by Eldorado Stone - https://goo.gl/q1ZB2z
Vantage30 in White Elm - https://goo.gl/T6i22G
Hearthstone by Stone NW Inc - Polished Pioneer Sandstone - https://goo.gl/hu0luL
Flooring by Macadam Floor + Design - https://goo.gl/r5rCto
Metropolitan Floor's Wild Thing Maple in Hearth Stone - https://goo.gl/DuC9G8
Storage + Shelving by Northwood Cabinets - https://goo.gl/tkQPFk
Alder Wood stained Briar to match Floating Matle and Exposed Linear Beams on Ceiling
Windows by Milgard Window + Door - https://goo.gl/fYU68l
Style Line Series - https://goo.gl/ISdDZL
Supplied by TroyCo - https://goo.gl/wihgo9
Interior Design by Creative Interiors & Design - https://goo.gl/zsZtj6
Partially Furnished by Uttermost Lighting & Furniture - https://goo.gl/46Fi0h
All Root Company - https://goo.gl/4oTWJS
Built by Cascade West Development Inc
Cascade West Facebook: https://goo.gl/MCD2U1
Cascade West Website: https://goo.gl/XHm7Un
Photography by ExposioHDR - Portland, Or
Exposio Facebook: https://goo.gl/SpSvyo
Exposio Website: https://goo.gl/Cbm8Ya
Original Plans by Alan Mascord Design Associates - https://goo.gl/Fg3nFk
Plan 2476 - The Thatcher - https://goo.gl/5o0vyw
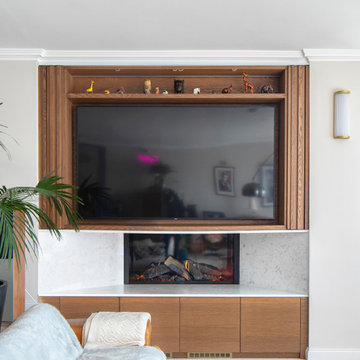
Timber batten panelling conceals TV unit above the hole-in-the-wall fireplace.
Стильный дизайн: большая открытая гостиная комната:: освещение в современном стиле с домашним баром, серыми стенами и ковровым покрытием - последний тренд
Стильный дизайн: большая открытая гостиная комната:: освещение в современном стиле с домашним баром, серыми стенами и ковровым покрытием - последний тренд
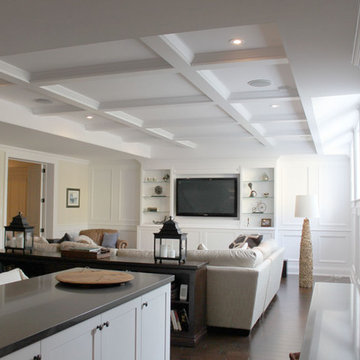
На фото: открытая гостиная комната среднего размера:: освещение в классическом стиле с домашним баром, белыми стенами, темным паркетным полом, телевизором на стене и коричневым полом без камина с
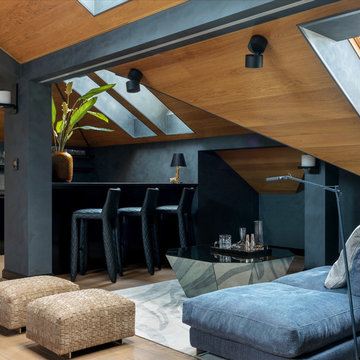
Авторы проекта: Ведран Бркич, Лидия Бркич и Анна Гармаш
Фотограф: Сергей Красюк
Свежая идея для дизайна: большая гостиная комната:: освещение в современном стиле с домашним баром и светлым паркетным полом - отличное фото интерьера
Свежая идея для дизайна: большая гостиная комната:: освещение в современном стиле с домашним баром и светлым паркетным полом - отличное фото интерьера
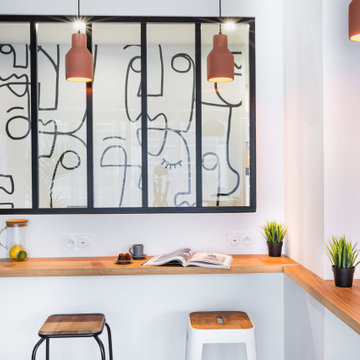
На фото: открытая гостиная комната среднего размера:: освещение в скандинавском стиле с домашним баром, синими стенами и светлым паркетным полом без телевизора
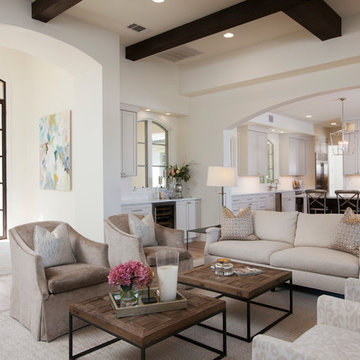
Свежая идея для дизайна: открытая гостиная комната:: освещение в классическом стиле с белыми стенами, светлым паркетным полом и домашним баром - отличное фото интерьера
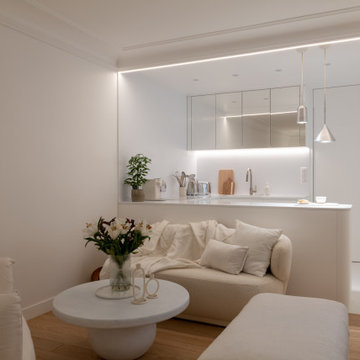
Idéalement situé en plein cœur du Marais sur la mythique place des Vosges, ce duplex sur cour comportait initialement deux contraintes spatiales : sa faible hauteur sous plafond (2,09m au plus bas) et sa configuration tout en longueur.
Le cahier des charges des propriétaires faisait quant à lui mention de plusieurs demandes à satisfaire : la création de trois chambres et trois salles d’eau indépendantes, un espace de réception avec cuisine ouverte, le tout dans une atmosphère la plus épurée possible. Pari tenu !
Le niveau rez-de-chaussée dessert le volume d’accueil avec une buanderie invisible, une chambre avec dressing & espace de travail, ainsi qu’une salle d’eau. Au premier étage, le palier permet l’accès aux sanitaires invités ainsi qu’une seconde chambre avec cabinet de toilette et rangements intégrés. Après quelques marches, le volume s’ouvre sur la salle à manger, dans laquelle prend place un bar intégrant deux caves à vins et une niche en Corian pour le service. Le salon ensuite, où les assises confortables invitent à la convivialité, s’ouvre sur une cuisine immaculée dont les caissons hauts se font oublier derrière des façades miroirs. Enfin, la suite parentale située à l’extrémité de l’appartement offre une chambre fonctionnelle et minimaliste, avec sanitaires et salle d’eau attenante, le tout entièrement réalisé en béton ciré.
L’ensemble des éléments de mobilier, luminaires, décoration, linge de maison & vaisselle ont été sélectionnés & installés par l’équipe d’Ameo Concept, pour un projet clé en main aux mille nuances de blancs.

Interior Designer Scottsdale, AZ - Southwest Contemporary
Идея дизайна: большая открытая гостиная комната:: освещение в современном стиле с серыми стенами, телевизором на стене, домашним баром и темным паркетным полом
Идея дизайна: большая открытая гостиная комната:: освещение в современном стиле с серыми стенами, телевизором на стене, домашним баром и темным паркетным полом

Lucy Call
Стильный дизайн: большая открытая гостиная комната:: освещение в современном стиле с домашним баром, бежевыми стенами, паркетным полом среднего тона, стандартным камином, фасадом камина из камня и бежевым полом - последний тренд
Стильный дизайн: большая открытая гостиная комната:: освещение в современном стиле с домашним баром, бежевыми стенами, паркетным полом среднего тона, стандартным камином, фасадом камина из камня и бежевым полом - последний тренд

Nestled in its own private and gated 10 acre hidden canyon this spectacular home offers serenity and tranquility with million dollar views of the valley beyond. Walls of glass bring the beautiful desert surroundings into every room of this 7500 SF luxurious retreat. Thompson photographic
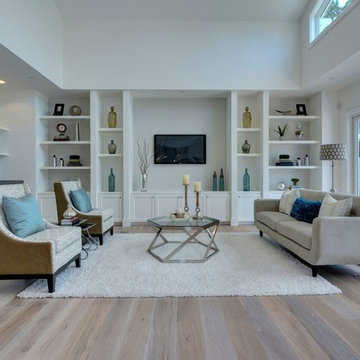
Photo credit- Alicia Garcia
Staging- one two six design
Стильный дизайн: изолированная гостиная комната среднего размера:: освещение в стиле неоклассика (современная классика) с домашним баром, белыми стенами, светлым паркетным полом, телевизором на стене и коричневым полом - последний тренд
Стильный дизайн: изолированная гостиная комната среднего размера:: освещение в стиле неоклассика (современная классика) с домашним баром, белыми стенами, светлым паркетным полом, телевизором на стене и коричневым полом - последний тренд
Гостиная комната:: освещение с домашним баром – фото дизайна интерьера
1