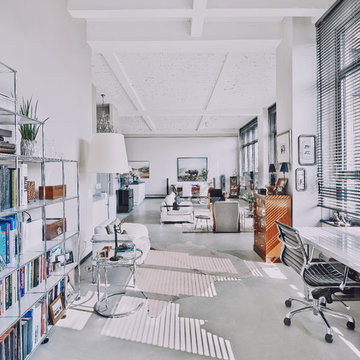Двухуровневая гостиная комната:: освещение – фото дизайна интерьера
Сортировать:
Бюджет
Сортировать:Популярное за сегодня
1 - 20 из 142 фото

Пример оригинального дизайна: маленькая двухуровневая гостиная комната:: освещение в классическом стиле с ковровым покрытием, белыми стенами, отдельно стоящим телевизором и бежевым полом без камина для на участке и в саду

Established in 1895 as a warehouse for the spice trade, 481 Washington was built to last. With its 25-inch-thick base and enchanting Beaux Arts facade, this regal structure later housed a thriving Hudson Square printing company. After an impeccable renovation, the magnificent loft building’s original arched windows and exquisite cornice remain a testament to the grandeur of days past. Perfectly anchored between Soho and Tribeca, Spice Warehouse has been converted into 12 spacious full-floor lofts that seamlessly fuse Old World character with modern convenience. Steps from the Hudson River, Spice Warehouse is within walking distance of renowned restaurants, famed art galleries, specialty shops and boutiques. With its golden sunsets and outstanding facilities, this is the ideal destination for those seeking the tranquil pleasures of the Hudson River waterfront.
Expansive private floor residences were designed to be both versatile and functional, each with 3 to 4 bedrooms, 3 full baths, and a home office. Several residences enjoy dramatic Hudson River views.
This open space has been designed to accommodate a perfect Tribeca city lifestyle for entertaining, relaxing and working.
This living room design reflects a tailored “old world” look, respecting the original features of the Spice Warehouse. With its high ceilings, arched windows, original brick wall and iron columns, this space is a testament of ancient time and old world elegance.
The design choices are a combination of neutral, modern finishes such as the Oak natural matte finish floors and white walls, white shaker style kitchen cabinets, combined with a lot of texture found in the brick wall, the iron columns and the various fabrics and furniture pieces finishes used thorughout the space and highlited by a beautiful natural light brought in through a wall of arched windows.
The layout is open and flowing to keep the feel of grandeur of the space so each piece and design finish can be admired individually.
As soon as you enter, a comfortable Eames Lounge chair invites you in, giving her back to a solid brick wall adorned by the “cappucino” art photography piece by Francis Augustine and surrounded by flowing linen taupe window drapes and a shiny cowhide rug.
The cream linen sectional sofa takes center stage, with its sea of textures pillows, giving it character, comfort and uniqueness. The living room combines modern lines such as the Hans Wegner Shell chairs in walnut and black fabric with rustic elements such as this one of a kind Indonesian antique coffee table, giant iron antique wall clock and hand made jute rug which set the old world tone for an exceptional interior.
Photography: Francis Augustine
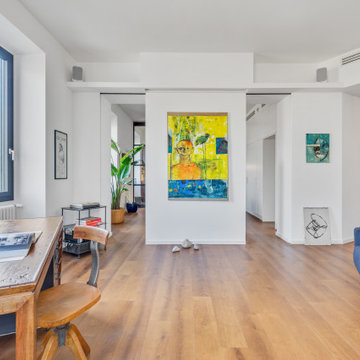
Lo spazio ruota attorno al videoproiettore ed allo schermo per proiettare film ed immagini: è stato progettato e realizzato su disegno un lampadario con luci led che sostiene in proiettore e lo colloca all'altezza ideale per le proiezioni; il telo è nascosto all'interno di una struttura in cartongesso concepita "ad hoc".
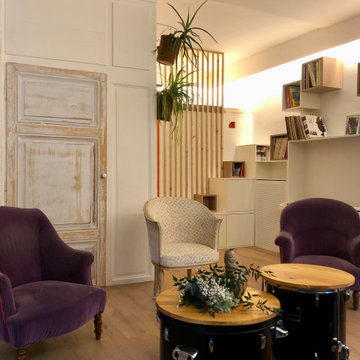
Источник вдохновения для домашнего уюта: большая двухуровневая гостиная комната:: освещение в современном стиле с с книжными шкафами и полками, белыми стенами, светлым паркетным полом, стандартным камином, фасадом камина из кирпича и бежевым полом без телевизора
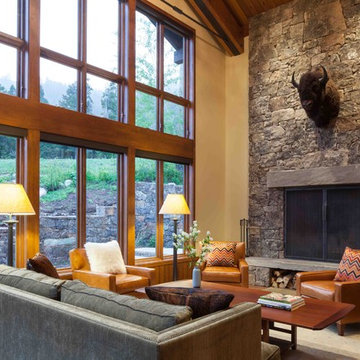
A few select "kitsch" rustic flourishes--e.g., bison taxidermy--look beautiful and sculptural in an otherwise refined context. Architecture & interior design by Michael Howells. Photos by David Agnello, copyright 2012. www.davidagnello.com
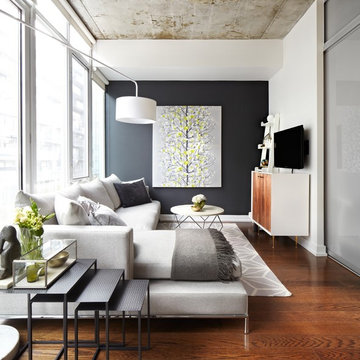
Пример оригинального дизайна: маленькая двухуровневая гостиная комната:: освещение в стиле фьюжн с белыми стенами, телевизором на стене и паркетным полом среднего тона для на участке и в саду
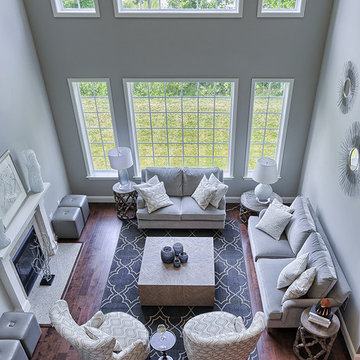
Neutral living room remodel with lots of grey and light! Wood and metal accessories and wood floor shine in this layout.
На фото: двухуровневая, парадная гостиная комната среднего размера:: освещение в стиле модернизм с стандартным камином, серыми стенами, темным паркетным полом и фасадом камина из камня без телевизора
На фото: двухуровневая, парадная гостиная комната среднего размера:: освещение в стиле модернизм с стандартным камином, серыми стенами, темным паркетным полом и фасадом камина из камня без телевизора

Tom Crane Photography
Свежая идея для дизайна: парадная, двухуровневая гостиная комната среднего размера:: освещение в стиле неоклассика (современная классика) с печью-буржуйкой, черными стенами, светлым паркетным полом, фасадом камина из металла, телевизором на стене и коричневым полом - отличное фото интерьера
Свежая идея для дизайна: парадная, двухуровневая гостиная комната среднего размера:: освещение в стиле неоклассика (современная классика) с печью-буржуйкой, черными стенами, светлым паркетным полом, фасадом камина из металла, телевизором на стене и коричневым полом - отличное фото интерьера
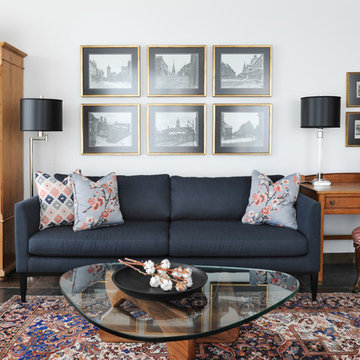
The homeowners of this condo sought our assistance when downsizing from a large family home on Howe Sound to a small urban condo in Lower Lonsdale, North Vancouver. They asked us to incorporate many of their precious antiques and art pieces into the new design. Our challenges here were twofold; first, how to deal with the unconventional curved floor plan with vast South facing windows that provide a 180 degree view of downtown Vancouver, and second, how to successfully merge an eclectic collection of antique pieces into a modern setting. We began by updating most of their artwork with new matting and framing. We created a gallery effect by grouping like artwork together and displaying larger pieces on the sections of wall between the windows, lighting them with black wall sconces for a graphic effect. We re-upholstered their antique seating with more contemporary fabrics choices - a gray flannel on their Victorian fainting couch and a fun orange chenille animal print on their Louis style chairs. We selected black as an accent colour for many of the accessories as well as the dining room wall to give the space a sophisticated modern edge. The new pieces that we added, including the sofa, coffee table and dining light fixture are mid century inspired, bridging the gap between old and new. White walls and understated wallpaper provide the perfect backdrop for the colourful mix of antique pieces. Interior Design by Lori Steeves, Simply Home Decorating. Photos by Tracey Ayton Photography
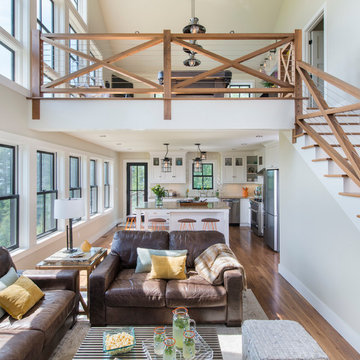
Nat Rea
На фото: маленькая двухуровневая гостиная комната:: освещение в стиле кантри с белыми стенами, темным паркетным полом и мультимедийным центром для на участке и в саду
На фото: маленькая двухуровневая гостиная комната:: освещение в стиле кантри с белыми стенами, темным паркетным полом и мультимедийным центром для на участке и в саду

Стильный дизайн: большая двухуровневая гостиная комната:: освещение в морском стиле с бежевыми стенами, полом из ламината, печью-буржуйкой и фасадом камина из штукатурки - последний тренд
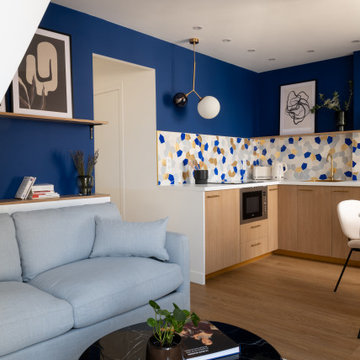
Faire l’acquisition de surfaces sous les toits nécessite parfois une faculté de projection importante, ce qui fut le cas pour nos clients du projet Timbaud.
Initialement configuré en deux « chambres de bonnes », la réunion de ces deux dernières et l’ouverture des volumes a permis de transformer l’ensemble en un appartement deux pièces très fonctionnel et lumineux.
Avec presque 41m2 au sol (29m2 carrez), les rangements ont été maximisés dans tous les espaces avec notamment un grand dressing dans la chambre, la cuisine ouverte sur le salon séjour, et la salle d’eau séparée des sanitaires, le tout baigné de lumière naturelle avec une vue dégagée sur les toits de Paris.
Tout en prenant en considération les problématiques liées au diagnostic énergétique initialement très faible, cette rénovation allie esthétisme, optimisation et performances actuelles dans un soucis du détail pour cet appartement destiné à la location.
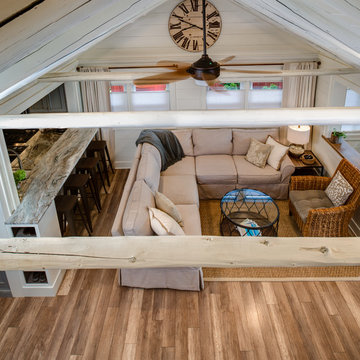
Phoenix Photographic
Идея дизайна: маленькая двухуровневая гостиная комната:: освещение в морском стиле с белыми стенами, светлым паркетным полом, стандартным камином, фасадом камина из камня, телевизором на стене и коричневым полом для на участке и в саду
Идея дизайна: маленькая двухуровневая гостиная комната:: освещение в морском стиле с белыми стенами, светлым паркетным полом, стандартным камином, фасадом камина из камня, телевизором на стене и коричневым полом для на участке и в саду

A farmhouse coastal styled home located in the charming neighborhood of Pflugerville. We merged our client's love of the beach with rustic elements which represent their Texas lifestyle. The result is a laid-back interior adorned with distressed woods, light sea blues, and beach-themed decor. We kept the furnishings tailored and contemporary with some heavier case goods- showcasing a touch of traditional. Our design even includes a separate hangout space for the teenagers and a cozy media for everyone to enjoy! The overall design is chic yet welcoming, perfect for this energetic young family.
Project designed by Sara Barney’s Austin interior design studio BANDD DESIGN. They serve the entire Austin area and its surrounding towns, with an emphasis on Round Rock, Lake Travis, West Lake Hills, and Tarrytown.
For more about BANDD DESIGN, click here: https://bandddesign.com/
To learn more about this project, click here: https://bandddesign.com/moving-water/

Стильный дизайн: маленькая двухуровневая гостиная комната:: освещение в стиле лофт с с книжными шкафами и полками, белыми стенами, бетонным полом, скрытым телевизором и белым полом без камина для на участке и в саду - последний тренд
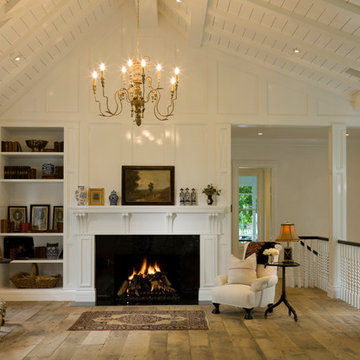
Expanding the small victorian rooms into a large open Great Room transformed the compartmentalized house into to open family living. The renovation opened the roof to generate volume withini each space.
Photographer: David O. Marlow
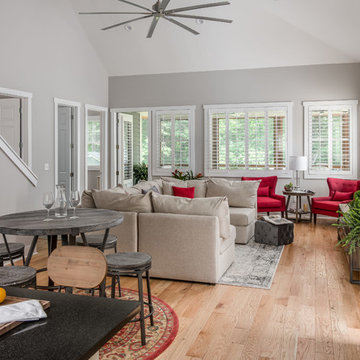
Photography: Garett + Carrie Buell of Studiobuell/ studiobuell.com
Пример оригинального дизайна: маленькая двухуровневая гостиная комната:: освещение в стиле кантри с серыми стенами, светлым паркетным полом и телевизором на стене для на участке и в саду
Пример оригинального дизайна: маленькая двухуровневая гостиная комната:: освещение в стиле кантри с серыми стенами, светлым паркетным полом и телевизором на стене для на участке и в саду
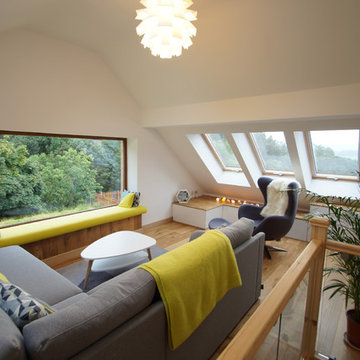
Стильный дизайн: двухуровневая гостиная комната среднего размера:: освещение в современном стиле с белыми стенами, светлым паркетным полом и бежевым полом - последний тренд
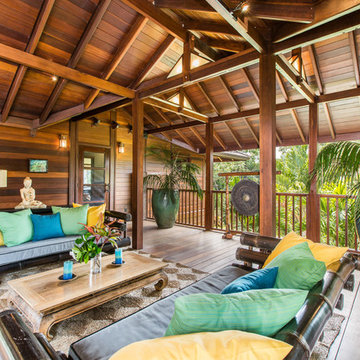
На фото: двухуровневая гостиная комната среднего размера:: освещение в морском стиле с коричневыми стенами, темным паркетным полом и коричневым полом без телевизора с
Двухуровневая гостиная комната:: освещение – фото дизайна интерьера
1
