Гостиная комната:: освещение с любой отделкой стен – фото дизайна интерьера
Сортировать:
Бюджет
Сортировать:Популярное за сегодня
1 - 20 из 983 фото
1 из 3
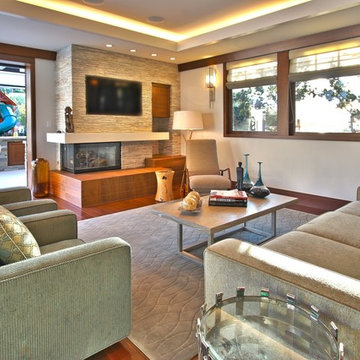
Photography-James Butchart
Пример оригинального дизайна: гостиная комната:: освещение в современном стиле с угловым камином и фасадом камина из камня
Пример оригинального дизайна: гостиная комната:: освещение в современном стиле с угловым камином и фасадом камина из камня
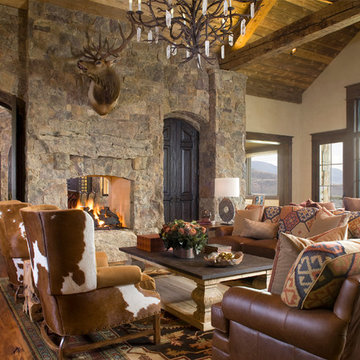
Kimberly Gavin
Источник вдохновения для домашнего уюта: гостиная комната:: освещение в стиле рустика с бежевыми стенами, темным паркетным полом, двусторонним камином и фасадом камина из камня
Источник вдохновения для домашнего уюта: гостиная комната:: освещение в стиле рустика с бежевыми стенами, темным паркетным полом, двусторонним камином и фасадом камина из камня

Town and Country Fireplaces
Пример оригинального дизайна: маленькая гостиная комната:: освещение в современном стиле с двусторонним камином без телевизора для на участке и в саду
Пример оригинального дизайна: маленькая гостиная комната:: освещение в современном стиле с двусторонним камином без телевизора для на участке и в саду

Источник вдохновения для домашнего уюта: гостиная комната:: освещение в стиле рустика с фасадом камина из камня, паркетным полом среднего тона, стандартным камином и ковром на полу

Cedar Cove Modern benefits from its integration into the landscape. The house is set back from Lake Webster to preserve an existing stand of broadleaf trees that filter the low western sun that sets over the lake. Its split-level design follows the gentle grade of the surrounding slope. The L-shape of the house forms a protected garden entryway in the area of the house facing away from the lake while a two-story stone wall marks the entry and continues through the width of the house, leading the eye to a rear terrace. This terrace has a spectacular view aided by the structure’s smart positioning in relationship to Lake Webster.
The interior spaces are also organized to prioritize views of the lake. The living room looks out over the stone terrace at the rear of the house. The bisecting stone wall forms the fireplace in the living room and visually separates the two-story bedroom wing from the active spaces of the house. The screen porch, a staple of our modern house designs, flanks the terrace. Viewed from the lake, the house accentuates the contours of the land, while the clerestory window above the living room emits a soft glow through the canopy of preserved trees.

Detail view of the balcony opening looking across the double-height space to the rear terrace.
Стильный дизайн: открытая гостиная комната среднего размера:: освещение в современном стиле с белыми стенами, полом из известняка, серым полом и панелями на части стены без телевизора - последний тренд
Стильный дизайн: открытая гостиная комната среднего размера:: освещение в современном стиле с белыми стенами, полом из известняка, серым полом и панелями на части стены без телевизора - последний тренд
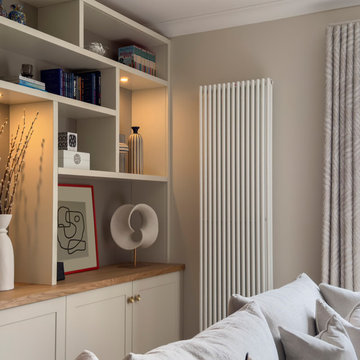
This new build living room lacked storage and comfort with a large corner sofa dominating the space. The owners were keen to use the space for music practice as well as watching TV and asked us to plan room for a piano in the layout as well as create a stylish storage solution.
We removed the two existing radiators and relocated one large vertical radiator instead.

L'appartement en VEFA de 73 m2 est en rez-de-jardin. Il a été livré brut sans aucun agencement.
Nous avons dessiné, pour toutes les pièces de l'appartement, des meubles sur mesure optimisant les usages et offrant des rangements inexistants.
Le meuble du salon fait office de dressing, lorsque celui-ci se transforme en couchage d'appoint.
Meuble TV et espace bureau.

Luxury Sitting Room in Belfast. Includes paneling, shagreen textured wallpaper, bespoke joinery, furniture and soft furnishings. Faux Fur and silk cushions complete this comfortable corner.

Design and construction of large entertainment unit with electric fireplace, storage cabinets and floating shelves. This remodel also included new tile floor and entire home paint

На фото: большая парадная гостиная комната:: освещение в современном стиле с бежевыми стенами, светлым паркетным полом и обоями на стенах без камина, телевизора

Roger Wade Studio
Идея дизайна: большая открытая гостиная комната:: освещение в стиле рустика с бежевыми стенами, темным паркетным полом, стандартным камином, фасадом камина из камня, телевизором на стене и коричневым полом
Идея дизайна: большая открытая гостиная комната:: освещение в стиле рустика с бежевыми стенами, темным паркетным полом, стандартным камином, фасадом камина из камня, телевизором на стене и коричневым полом
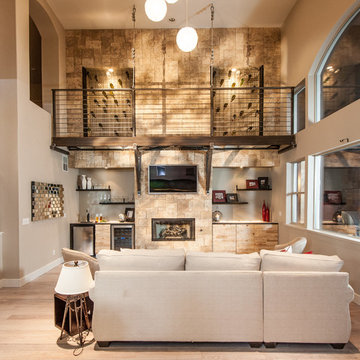
Clients wanted to capture their love of wine, entertaining, and great design, and ended up with a floating glass catwalk leading to built-in customized wine racks. Including built-in drawer banks covered in wine boxes, engineered stone veneer covering wall, custom chandelier in kitchen with recycled concrete counter tops and custom hood and cabinets.
Rich Baum Photography
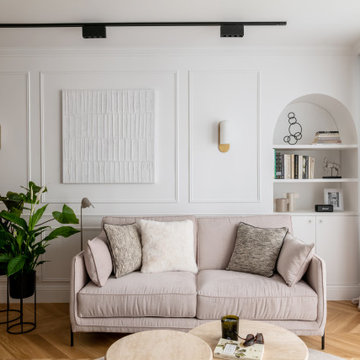
Au sortir de la pandémie, de nombreuses surfaces commerciales se sont retrouvées désaffectées de leurs fonctions et occupants.
C’est ainsi que ce local à usage de bureaux fut acquis par les propriétaires dans le but de le convertir en appartement destiné à la location hôtelière.
Deux mots d’ordre pour cette transformation complète : élégance et raffinement, le tout en intégrant deux chambres et deux salles d’eau dans cet espace de forme carrée, dont seul un mur comportait des fenêtres.
Le travail du plan et de l’optimisation spatiale furent cruciaux dans cette rénovation, où les courbes ont naturellement pris place dans la forme des espaces et des agencements afin de fluidifier les circulations.
Moulures, parquet en Point de Hongrie et pierres naturelles se sont associées à la menuiserie et tapisserie sur mesure afin de créer un écrin fonctionnel et sophistiqué, où les lignes tantôt convexes, tantôt concaves, distribuent un appartement de trois pièces haut de gamme.
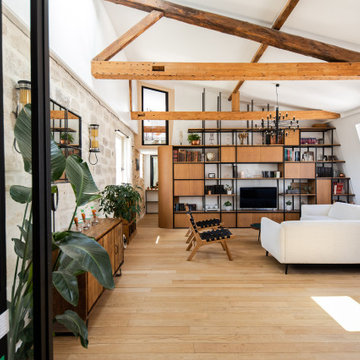
Источник вдохновения для домашнего уюта: гостиная комната в белых тонах с отделкой деревом:: освещение в современном стиле с белыми стенами, светлым паркетным полом, отдельно стоящим телевизором и балками на потолке

Rénovation d'un loft d'architecte sur Rennes. L'entièreté du volume à été travaillé pour obtenir un intérieur chaleureux, cocon, coloré et vivant, à l'image des clients. Découvrez les images avant-après du loft.

Пример оригинального дизайна: большая открытая гостиная комната:: освещение в стиле лофт с с книжными шкафами и полками, белыми стенами, полом из травертина, фасадом камина из дерева, телевизором на стене, бежевым полом, потолком из вагонки и кирпичными стенами без камина
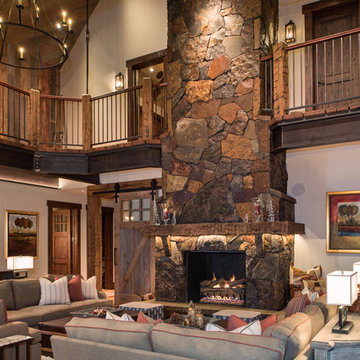
Sinead Hastings
Стильный дизайн: большая парадная, открытая гостиная комната:: освещение в стиле рустика с фасадом камина из камня и стандартным камином без телевизора - последний тренд
Стильный дизайн: большая парадная, открытая гостиная комната:: освещение в стиле рустика с фасадом камина из камня и стандартным камином без телевизора - последний тренд
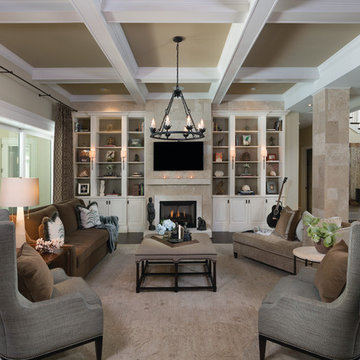
Идея дизайна: большая открытая, парадная гостиная комната:: освещение в стиле неоклассика (современная классика) с коричневыми стенами, темным паркетным полом, стандартным камином, фасадом камина из камня и телевизором на стене

Пример оригинального дизайна: серо-белая гостиная комната среднего размера:: освещение в современном стиле с музыкальной комнатой, серыми стенами, полом из винила, мультимедийным центром, зоной отдыха, серым полом и панелями на части стены
Гостиная комната:: освещение с любой отделкой стен – фото дизайна интерьера
1