Гостиная комната:: освещение с любой отделкой стен – фото дизайна интерьера
Сортировать:
Бюджет
Сортировать:Популярное за сегодня
161 - 180 из 968 фото
1 из 3
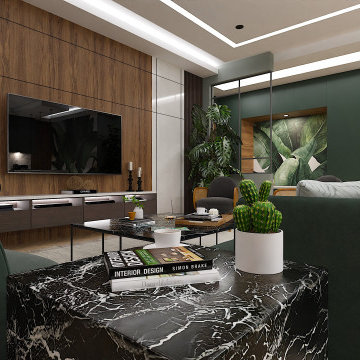
Стильный дизайн: открытая гостиная комната среднего размера, в белых тонах с отделкой деревом:: освещение в современном стиле с светлым паркетным полом, телевизором на стене, коричневым полом и панелями на стенах - последний тренд
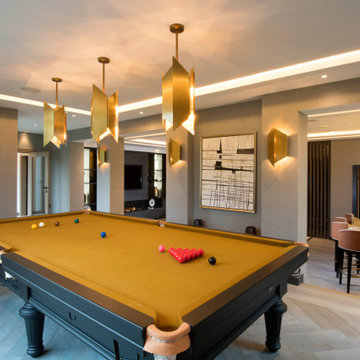
Full size snooker table with cloth to compliment the brass lighting and accent colours. Mezzanine leads down to the bar leisure area and a view of the gym behind a slotted glazed screen beyond. Bar and wine cellar to the right.
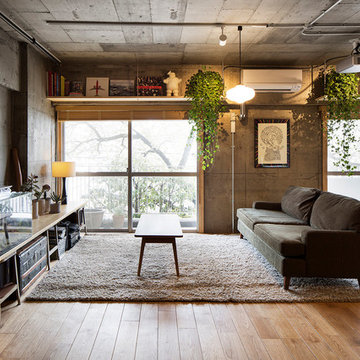
Photo Kenta Hasegawa
На фото: гостиная комната:: освещение в стиле лофт с серыми стенами и паркетным полом среднего тона без камина с
На фото: гостиная комната:: освещение в стиле лофт с серыми стенами и паркетным полом среднего тона без камина с
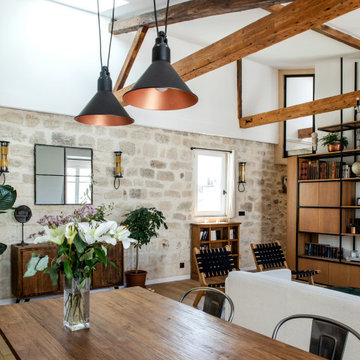
Свежая идея для дизайна: гостиная комната в белых тонах с отделкой деревом:: освещение в современном стиле с белыми стенами, светлым паркетным полом, отдельно стоящим телевизором и балками на потолке - отличное фото интерьера
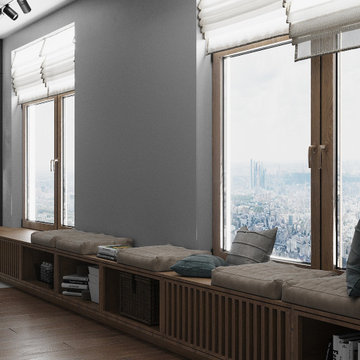
Источник вдохновения для домашнего уюта: открытая гостиная комната среднего размера, в белых тонах с отделкой деревом:: освещение в современном стиле с домашним баром, серыми стенами, полом из ламината, телевизором на стене, коричневым полом, многоуровневым потолком и панелями на части стены без камина
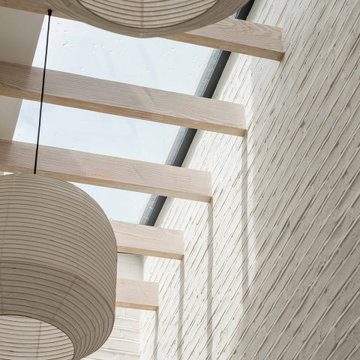
Vulcan Terrace is a 2 storey side extension to a modest Victorian house located in the Brockley conservation area in South London. It provides a studio space and a bathroom at ground floor level, future-proofing the house for the new owner.
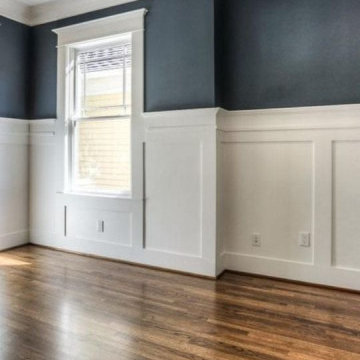
На фото: открытая гостиная комната среднего размера:: освещение в классическом стиле с разноцветными стенами, паркетным полом среднего тона, коричневым полом, многоуровневым потолком и панелями на стенах без камина, телевизора с
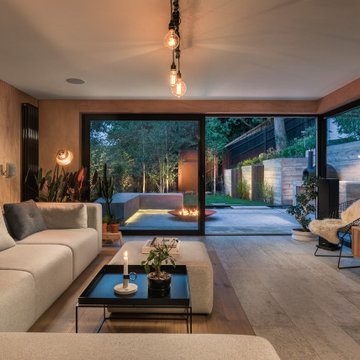
Basement living room extension with floor to ceiling sliding doors, plywood and stone tile walls and concrete and wood flooring create an inside-outside living space.
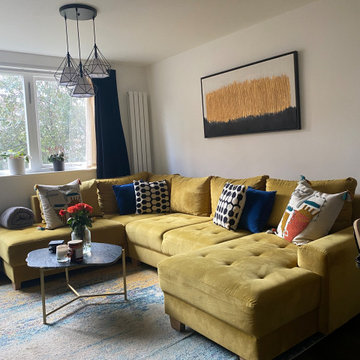
After of the renovation of the living room with a coffee table in marble from Cultfurniture, a U-shaped sofa made to order from msofas, Light pendant from Amazon and rug from Wayfair.
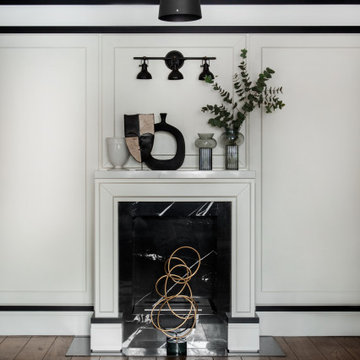
В проекте небольшой квартиры площадью 66м2 в старом кирпичном доме в ЦАО Москвы мы постарались создать рафинированное и премиальное пространство для жизни молодого гедониста. Несущая стена делит квартиру на 2 части, пространства по бокам от неё полностью перепланированы — справа open-space кухни-гостиной, слева приватная зона.
Ядром общего пространства является мебельный элемент, включающий шкаф для одежды со стороны прихожей и бытовую технику с витринами со стороны кухни. Напротив - гостиная, центром композиции которой служит библиотека с ТВ по центру. В центре кухни расположен остров, который объединен единой столешницей из искусственного камня с небольшим обеденным столом.
Все предметы мебели изготовлены на заказ по эскизам архитекторов.
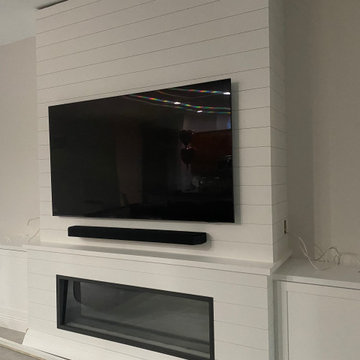
Design and construction of large entertainment unit with electric fireplace, storage cabinets and floating shelves. This remodel also included new tile floor and entire home paint
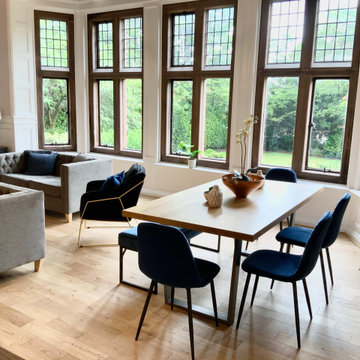
Idea for open plan living in a old building as it was a large hall was to make into useable space with cooking, eating and siting zones with great lighting
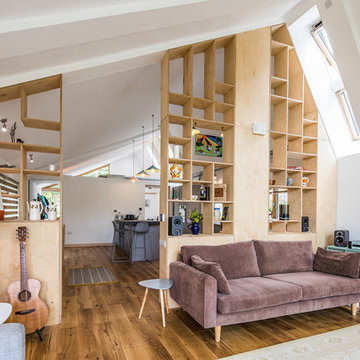
Open plan living with plywood floor-to-ceiling feature storage wall. Rooflights provide great light into the space
Свежая идея для дизайна: маленькая открытая гостиная комната:: освещение в современном стиле с белыми стенами, паркетным полом среднего тона, отдельно стоящим телевизором, коричневым полом, с книжными шкафами и полками, сводчатым потолком и деревянными стенами для на участке и в саду - отличное фото интерьера
Свежая идея для дизайна: маленькая открытая гостиная комната:: освещение в современном стиле с белыми стенами, паркетным полом среднего тона, отдельно стоящим телевизором, коричневым полом, с книжными шкафами и полками, сводчатым потолком и деревянными стенами для на участке и в саду - отличное фото интерьера
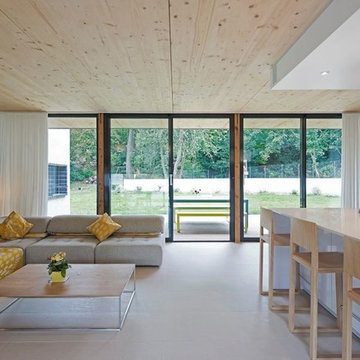
Vue de la cuisine vers la terrasse
Пример оригинального дизайна: большая открытая гостиная комната:: освещение в современном стиле с домашним баром, белыми стенами, полом из керамической плитки, телевизором на стене, бежевым полом, деревянным потолком и деревянными стенами
Пример оригинального дизайна: большая открытая гостиная комната:: освещение в современном стиле с домашним баром, белыми стенами, полом из керамической плитки, телевизором на стене, бежевым полом, деревянным потолком и деревянными стенами
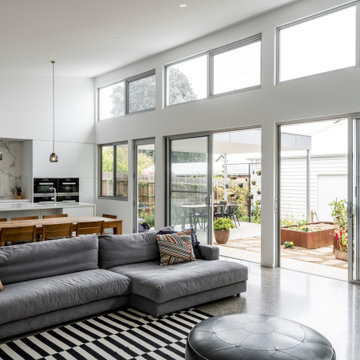
Spacious main/living room sharing with the kitchen and dining to create a large open space. Large doors and windows cover most of the wall opening up to the green backyard.
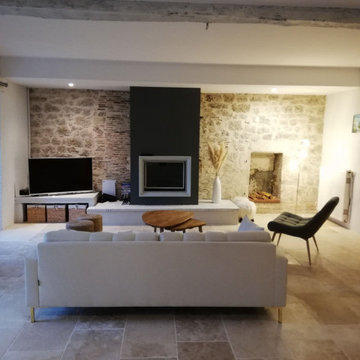
Agencement et décoration d'un salon après changement du sol.
Mise en place d'un travertin et décoration chaleureuse.
Пример оригинального дизайна: большая открытая гостиная комната в белых тонах с отделкой деревом:: освещение в стиле кантри с с книжными шкафами и полками, бежевыми стенами, полом из травертина, стандартным камином, фасадом камина из штукатурки, отдельно стоящим телевизором, бежевым полом и балками на потолке
Пример оригинального дизайна: большая открытая гостиная комната в белых тонах с отделкой деревом:: освещение в стиле кантри с с книжными шкафами и полками, бежевыми стенами, полом из травертина, стандартным камином, фасадом камина из штукатурки, отдельно стоящим телевизором, бежевым полом и балками на потолке

Pièce principale de ce chalet de plus de 200 m2 situé à Megève. La pièce se compose de trois parties : un coin salon avec canapé en cuir et télévision, un espace salle à manger avec une table en pierre naturelle et une cuisine ouverte noire.
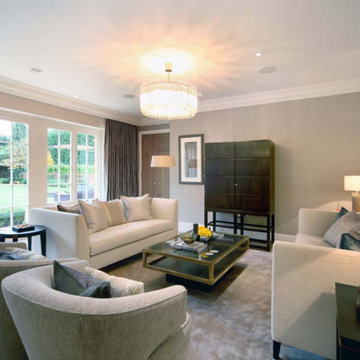
With a beautiful garden view and lots of natural light this design focused on a sophisticated soft colour palate with Art Deco features and lots of texture.
The classical herringbone flooring complemented the custom oak style panelled doors.
An ambient lighting scheme and a variety of elements including the rugs, wood finishes and soft furnishings added warmth.
Zoning up the room into a fireside area, drinks area and garden facing work station also gave this long room style and substance.
Services:- Layouts, product selection and supply, lighting, custom furniture design, supply and install, flooring and rug, wall coverings, paint finishes, curtains and electric tracks, coving adaption for the tracks, art framing and gallery liaison, accessories, hanging services, styling.

The experience was designed to begin as residents approach the development, we were asked to evoke the Art Deco history of local Paddington Station which starts with a contrast chevron patterned floor leading residents through the entrance. This architectural statement becomes a bold focal point, complementing the scale of the lobbies double height spaces. Brass metal work is layered throughout the space, adding touches of luxury, en-keeping with the development. This starts on entry, announcing ‘Paddington Exchange’ inset within the floor. Subtle and contemporary vertical polished plaster detailing also accentuates the double-height arrival points .
A series of black and bronze pendant lights sit in a crossed pattern to mirror the playful flooring. The central concierge desk has curves referencing Art Deco architecture, as well as elements of train and automobile design.
Completed at HLM Architects
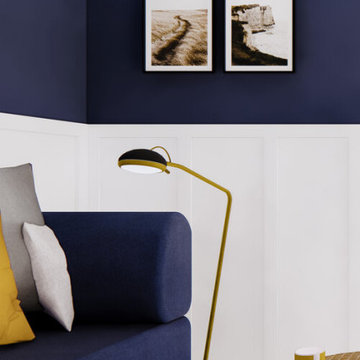
Abney & Cove were brought on board to re-think a largely under-used lower ground floor room. Given the family's love of reading and the room's separation from the hustle and bustle of the ground floor kitchen and dining area, a cosy library room was the perfect choice. A wall-to-wall bookcase provided ample storage space for their extensive collection - and with multiple comfy spots to curl up with a literary classic, the room has been reinvented as a place to escape, rather than a room to forget.
Гостиная комната:: освещение с любой отделкой стен – фото дизайна интерьера
9