Гостиная – фото дизайна интерьера
Сортировать:
Бюджет
Сортировать:Популярное за сегодня
21 - 40 из 706 фото

Fabulous 17' tall fireplace with 4-way quad book matched onyx. Pattern matches on sides and hearth, as well as when TV doors are open.
venetian plaster walls, wood ceiling, hardwood floor with stone tile border, Petrified wood coffee table, custom hand made rug,
Slab stone fabrication by Stockett Tile and Granite
Architecture: Kilbane Architects, Scottsdale
Contractor: Joel Detar
Sculpture: Slater Sculpture, Phoenix
Interior Design: Susie Hersker and Elaine Ryckman
Project designed by Susie Hersker’s Scottsdale interior design firm Design Directives. Design Directives is active in Phoenix, Paradise Valley, Cave Creek, Carefree, Sedona, and beyond.
For more about Design Directives, click here: https://susanherskerasid.com/
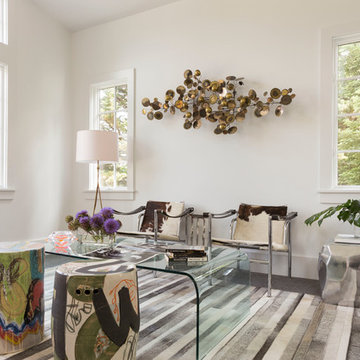
A seating area in the master suite has an intimate, salon-like feel. The space features cowhide chairs, a sleek glass coffee table, playful glazed ceramic stools, a striped hide rug, and a brass C. Jeré raindrops wall sculpture from Jonathan Adler.
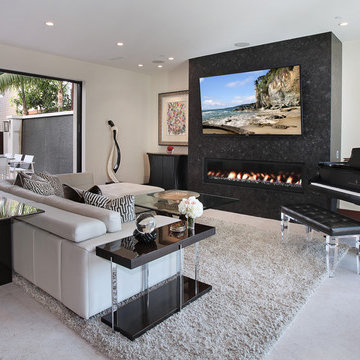
Designed By: Richard Bustos Photos By: Jeri Koegel
Ron and Kathy Chaisson have lived in many homes throughout Orange County, including three homes on the Balboa Peninsula and one at Pelican Crest. But when the “kind of retired” couple, as they describe their current status, decided to finally build their ultimate dream house in the flower streets of Corona del Mar, they opted not to skimp on the amenities. “We wanted this house to have the features of a resort,” says Ron. “So we designed it to have a pool on the roof, five patios, a spa, a gym, water walls in the courtyard, fire-pits and steam showers.”
To bring that five-star level of luxury to their newly constructed home, the couple enlisted Orange County’s top talent, including our very own rock star design consultant Richard Bustos, who worked alongside interior designer Trish Steel and Patterson Custom Homes as well as Brandon Architects. Together the team created a 4,500 square-foot, five-bedroom, seven-and-a-half-bathroom contemporary house where R&R get top billing in almost every room. Two stories tall and with lots of open spaces, it manages to feel spacious despite its narrow location. And from its third floor patio, it boasts panoramic ocean views.
“Overall we wanted this to be contemporary, but we also wanted it to feel warm,” says Ron. Key to creating that look was Richard, who selected the primary pieces from our extensive portfolio of top-quality furnishings. Richard also focused on clean lines and neutral colors to achieve the couple’s modern aesthetic, while allowing both the home’s gorgeous views and Kathy’s art to take center stage.
As for that mahogany-lined elevator? “It’s a requirement,” states Ron. “With three levels, and lots of entertaining, we need that elevator for keeping the bar stocked up at the cabana, and for our big barbecue parties.” He adds, “my wife wears high heels a lot of the time, so riding the elevator instead of taking the stairs makes life that much better for her.”
Find the right local pro for your project
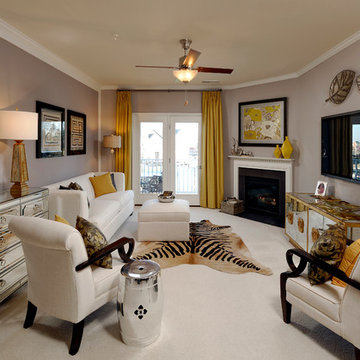
Источник вдохновения для домашнего уюта: гостиная комната в стиле неоклассика (современная классика) с угловым камином и серыми стенами
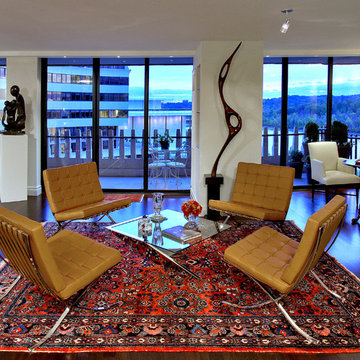
Kenneth M. Wyner Photography
Пример оригинального дизайна: открытая гостиная комната в стиле модернизм с белыми стенами и темным паркетным полом
Пример оригинального дизайна: открытая гостиная комната в стиле модернизм с белыми стенами и темным паркетным полом
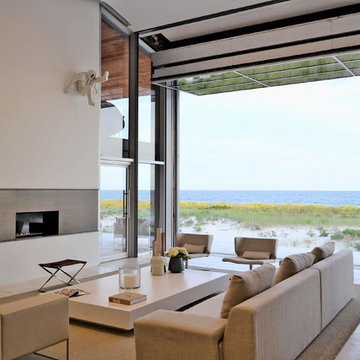
Living room features a 26' wide airport glass hanger door that opens to the Atlantic Ocean
Стильный дизайн: гостиная комната в морском стиле с горизонтальным камином и мультимедийным центром - последний тренд
Стильный дизайн: гостиная комната в морском стиле с горизонтальным камином и мультимедийным центром - последний тренд
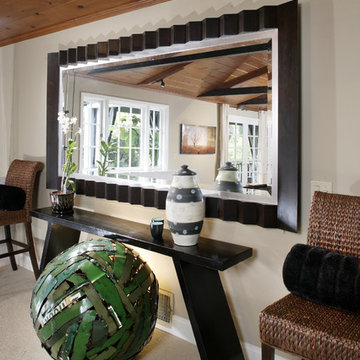
Источник вдохновения для домашнего уюта: гостиная комната в современном стиле с ковровым покрытием

Elegant, transitional living space with stone fireplace and blue floating shelves flanking the fireplace. Modern chandelier, swivel chairs and ottomans. Modern sideboard to visually divide the kitchen and living areas.

На фото: гостиная комната в скандинавском стиле с бежевыми стенами, паркетным полом среднего тона, телевизором на стене и обоями на стенах с
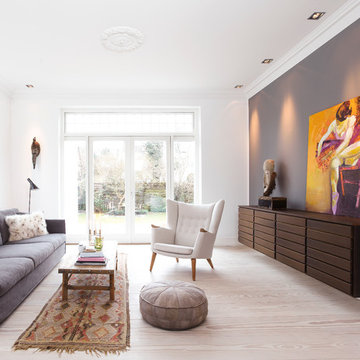
На фото: большая парадная, изолированная гостиная комната в скандинавском стиле с светлым паркетным полом и белыми стенами без камина, телевизора с
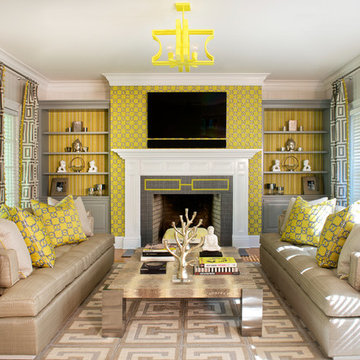
На фото: большая парадная, изолированная гостиная комната в современном стиле с бежевыми стенами, светлым паркетным полом, стандартным камином, телевизором на стене, фасадом камина из плитки и обоями за телевизором с
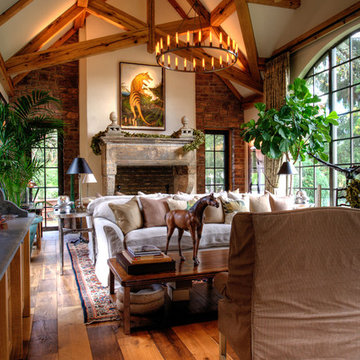
History, revived. An early 19th century Dutch farmstead, nestled in the hillside of Bucks County, Pennsylvania, offered a storied canvas on which to layer replicated additions and contemporary components. Endowed with an extensive art collection, the house and barn serve as a platform for aesthetic appreciation in all forms.

View of living room towards front deck. Venetian plaster fireplace on left includes TV recess and artwork alcove.
Photographer: Clark Dugger
Источник вдохновения для домашнего уюта: изолированная гостиная комната среднего размера в современном стиле с горизонтальным камином, разноцветными стенами, паркетным полом среднего тона, фасадом камина из штукатурки и красным полом
Источник вдохновения для домашнего уюта: изолированная гостиная комната среднего размера в современном стиле с горизонтальным камином, разноцветными стенами, паркетным полом среднего тона, фасадом камина из штукатурки и красным полом

HOME FEATURES
Contexual modern design with contemporary Santa Fe–style elements
Luxuriously open floor plan
Stunning chef’s kitchen perfect for entertaining
Gracious indoor/outdoor living with views of the Sangres
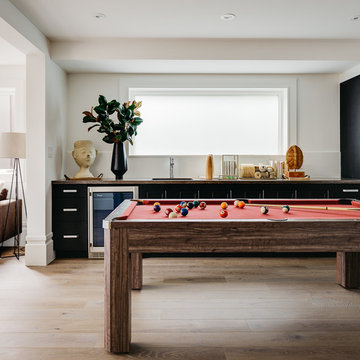
На фото: комната для игр в современном стиле с белыми стенами и светлым паркетным полом

Photography by Paul Dyer
Идея дизайна: парадная, открытая гостиная комната среднего размера в стиле модернизм с стандартным камином и фасадом камина из бетона без телевизора
Идея дизайна: парадная, открытая гостиная комната среднего размера в стиле модернизм с стандартным камином и фасадом камина из бетона без телевизора
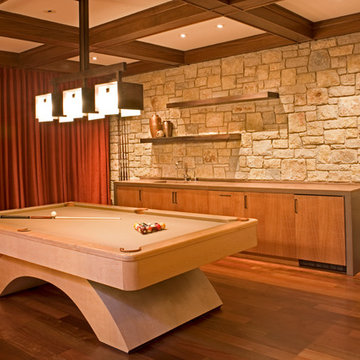
Pool table and home theater
Sharon Risedorph photography
На фото: большая гостиная комната в средиземноморском стиле с паркетным полом среднего тона, бежевыми стенами и оранжевым полом
На фото: большая гостиная комната в средиземноморском стиле с паркетным полом среднего тона, бежевыми стенами и оранжевым полом
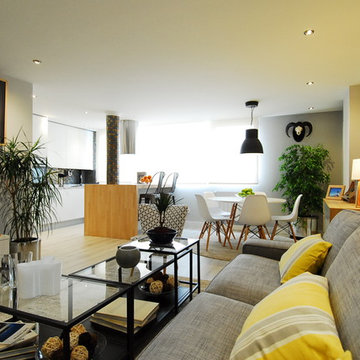
Fotos realizadas por Francisco Villalón
Пример оригинального дизайна: большая парадная, открытая гостиная комната в современном стиле с серыми стенами, светлым паркетным полом и отдельно стоящим телевизором без камина
Пример оригинального дизайна: большая парадная, открытая гостиная комната в современном стиле с серыми стенами, светлым паркетным полом и отдельно стоящим телевизором без камина
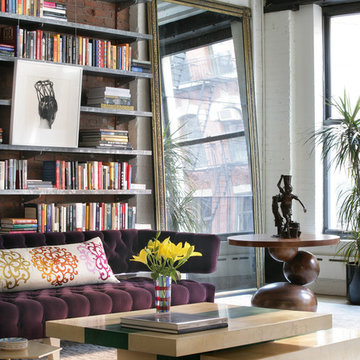
Peter Rymwid
Источник вдохновения для домашнего уюта: открытая гостиная комната в современном стиле с с книжными шкафами и полками и белыми стенами
Источник вдохновения для домашнего уюта: открытая гостиная комната в современном стиле с с книжными шкафами и полками и белыми стенами
Гостиная – фото дизайна интерьера
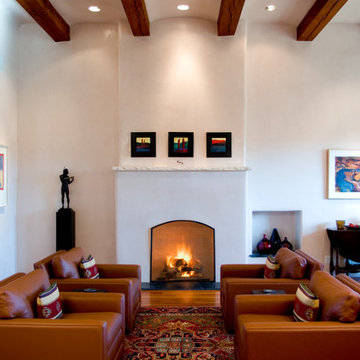
Свежая идея для дизайна: большая парадная, открытая гостиная комната в средиземноморском стиле с стандартным камином, белыми стенами, паркетным полом среднего тона и фасадом камина из штукатурки без телевизора - отличное фото интерьера
2

