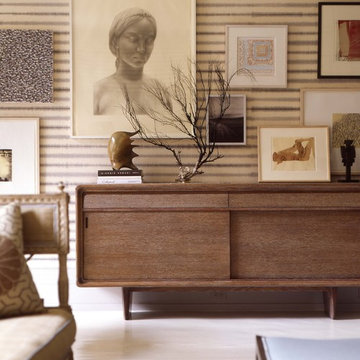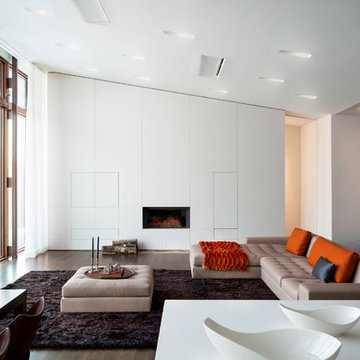Гостиная – фото дизайна интерьера класса люкс
Сортировать:
Бюджет
Сортировать:Популярное за сегодня
1 - 20 из 24 фото

Fabulous 17' tall fireplace with 4-way quad book matched onyx. Pattern matches on sides and hearth, as well as when TV doors are open.
venetian plaster walls, wood ceiling, hardwood floor with stone tile border, Petrified wood coffee table, custom hand made rug,
Slab stone fabrication by Stockett Tile and Granite
Architecture: Kilbane Architects, Scottsdale
Contractor: Joel Detar
Sculpture: Slater Sculpture, Phoenix
Interior Design: Susie Hersker and Elaine Ryckman
Project designed by Susie Hersker’s Scottsdale interior design firm Design Directives. Design Directives is active in Phoenix, Paradise Valley, Cave Creek, Carefree, Sedona, and beyond.
For more about Design Directives, click here: https://susanherskerasid.com/

HOME FEATURES
Contexual modern design with contemporary Santa Fe–style elements
Luxuriously open floor plan
Stunning chef’s kitchen perfect for entertaining
Gracious indoor/outdoor living with views of the Sangres
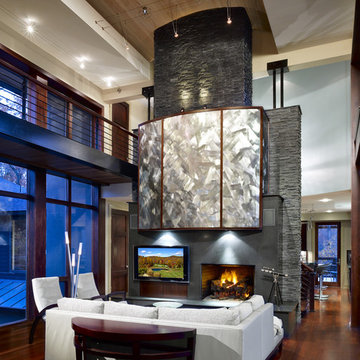
2 story, balcony, contemporary, gray fireplace surround, gray stone fireplace, high ceiling, large window, metal railing, metal sculpture, sectional, sofa table, white sofa
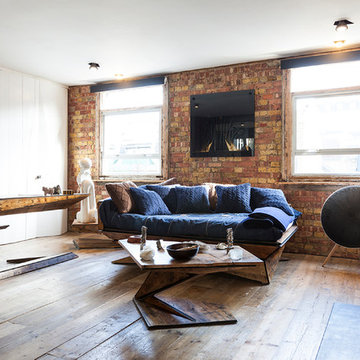
Nathalie Priem for Domus Nova
На фото: маленькая гостиная комната в стиле лофт с коричневыми стенами, паркетным полом среднего тона и коричневым полом для на участке и в саду
На фото: маленькая гостиная комната в стиле лофт с коричневыми стенами, паркетным полом среднего тона и коричневым полом для на участке и в саду
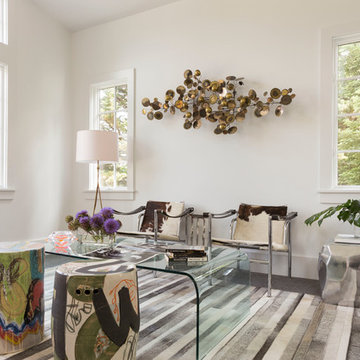
A seating area in the master suite has an intimate, salon-like feel. The space features cowhide chairs, a sleek glass coffee table, playful glazed ceramic stools, a striped hide rug, and a brass C. Jeré raindrops wall sculpture from Jonathan Adler.
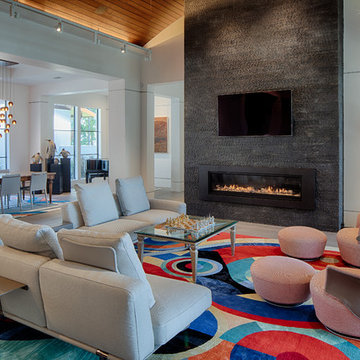
Stunning, hand-knotted New Zealand wool and natural silk rug based on a painting by Robert Delaunay and designed by Barbara Barran. Blues and oranges in this rug tie in with common colors in the dining room and music area rugs, creating a lovely flow to the space. The circles in the rug echo the circular design of the ottomans.
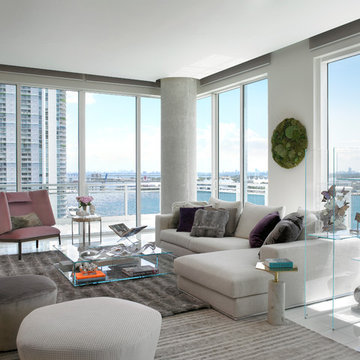
Furnishings in the living area are kept in blush and gray tones to maintain neutrality. The upholstery and pillows combine a mix of colorful fabrics, including linens, sheep skins and leathers to add texture. A sculpture by Rafael Barrios in various shades of purple gives a three-dimensional illusion.
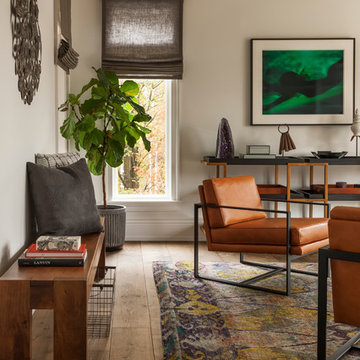
Jason Varney
На фото: огромная парадная гостиная комната в стиле неоклассика (современная классика) с бежевыми стенами и паркетным полом среднего тона без камина с
На фото: огромная парадная гостиная комната в стиле неоклассика (современная классика) с бежевыми стенами и паркетным полом среднего тона без камина с
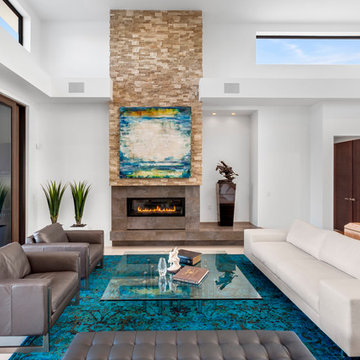
ginger photogrphay
Источник вдохновения для домашнего уюта: парадная, открытая гостиная комната в современном стиле с белыми стенами и горизонтальным камином
Источник вдохновения для домашнего уюта: парадная, открытая гостиная комната в современном стиле с белыми стенами и горизонтальным камином
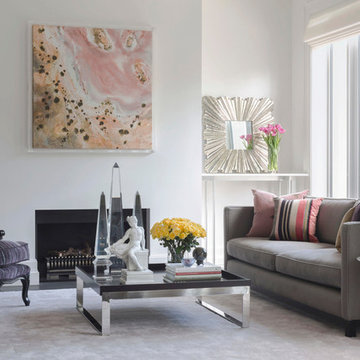
Стильный дизайн: огромная открытая гостиная комната:: освещение в современном стиле с белыми стенами, стандартным камином, ковровым покрытием, фасадом камина из штукатурки, скрытым телевизором и розовым полом - последний тренд
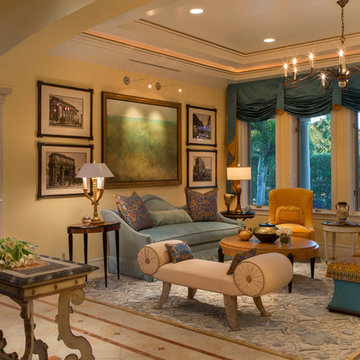
Ed Chappell Photography
Идея дизайна: большая парадная, изолированная гостиная комната в классическом стиле с желтыми стенами и полом из травертина
Идея дизайна: большая парадная, изолированная гостиная комната в классическом стиле с желтыми стенами и полом из травертина
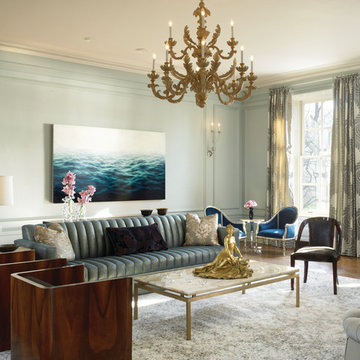
Nathan Kirkman | www.nathankirkman.com
На фото: парадная гостиная комната в стиле неоклассика (современная классика) с синими стенами и красивыми шторами
На фото: парадная гостиная комната в стиле неоклассика (современная классика) с синими стенами и красивыми шторами
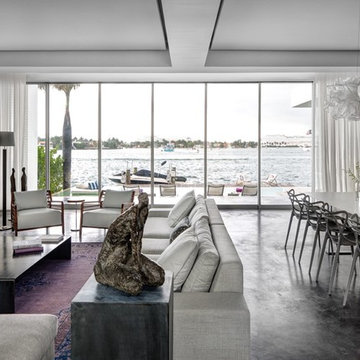
The living room. Speckled with contemporary artwork and tones of grey. The ocean views can be enjoyed to their fullest potential in this room. Drop ceilings add depth and interest in-between large white beams.
Photography © Bruce Buck
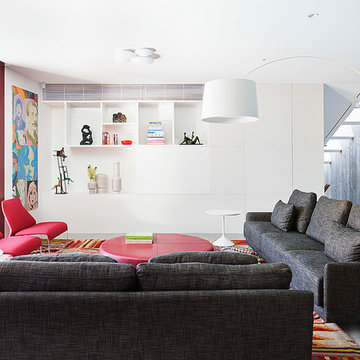
Shannon McGrath
На фото: большая открытая, парадная гостиная комната в современном стиле с бетонным полом, скрытым телевизором и белыми стенами с
На фото: большая открытая, парадная гостиная комната в современном стиле с бетонным полом, скрытым телевизором и белыми стенами с
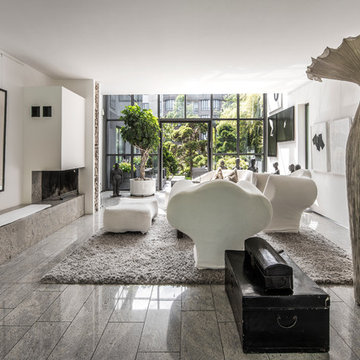
Art and design. Jesper Ray - Ray Photo
На фото: огромная парадная, изолированная гостиная комната в современном стиле с белыми стенами, полом из керамической плитки, горизонтальным камином и фасадом камина из кирпича без телевизора
На фото: огромная парадная, изолированная гостиная комната в современном стиле с белыми стенами, полом из керамической плитки, горизонтальным камином и фасадом камина из кирпича без телевизора
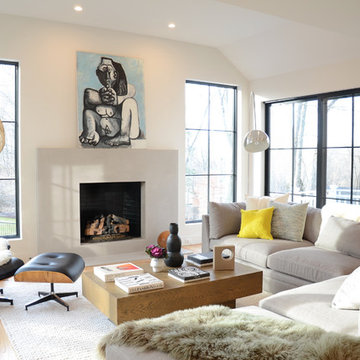
DENISE DAVIES
Источник вдохновения для домашнего уюта: большая открытая гостиная комната в современном стиле с серыми стенами, стандартным камином, фасадом камина из бетона, светлым паркетным полом и бежевым полом
Источник вдохновения для домашнего уюта: большая открытая гостиная комната в современном стиле с серыми стенами, стандартным камином, фасадом камина из бетона, светлым паркетным полом и бежевым полом
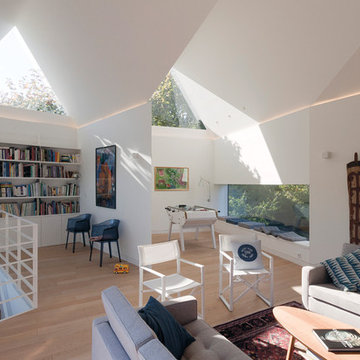
Extension d’une villa typique du style balnéaire 1900,
le projet apporte toutes les qualités d’espace et d’ouverture d’une architecture contemporaine.
Le volume principal est traité comme un objet, entièrement habillé de bardeaux de zinc façonnés
sur-mesure, dont le calepinage rappelle la pierre de la maison ancienne. La mise au point des nombreux détails de construction et leur réalisation ont nécessité un véritable travail d’orfèvrerie.
Posée sur un soubassement sombre, l’extension est comme suspendue. De nombreuses ouvertures éclairent les volumes intérieurs, qui sont ainsi baignés de lumière tout au long de la journée et bénéficient de larges vues sur le jardin.
La structure de l’extension est en ossature bois pour la partie supérieure et béton pour la partie inférieure. Son isolation écologique renforcée est recouverte d’une peau en zinc pré-patiné quartz pour les façades et anthracite pour la toiture.
Tous les détails de façade, menuiserie, garde-corps, ainsi que la cheminée en acier et céramique ont été dessinés par l’agence
--
Crédits : FELD Architecture
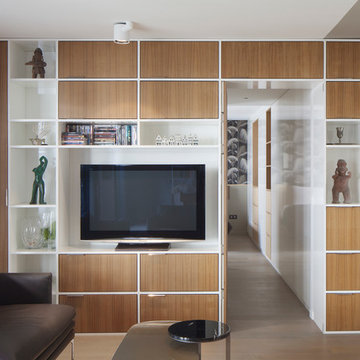
Свежая идея для дизайна: изолированная гостиная комната среднего размера в современном стиле с белыми стенами, светлым паркетным полом и отдельно стоящим телевизором без камина - отличное фото интерьера
Гостиная – фото дизайна интерьера класса люкс
1


